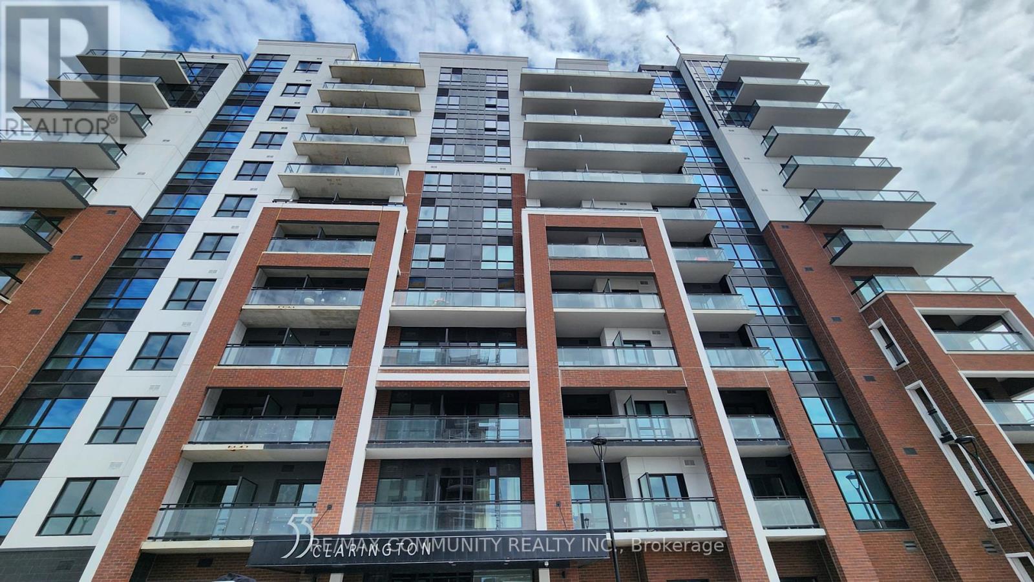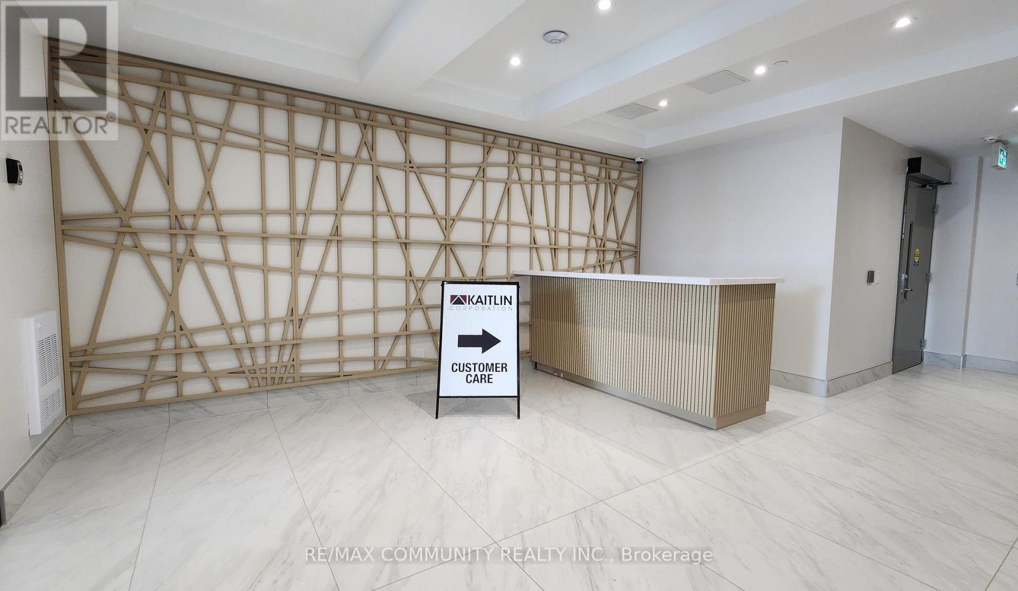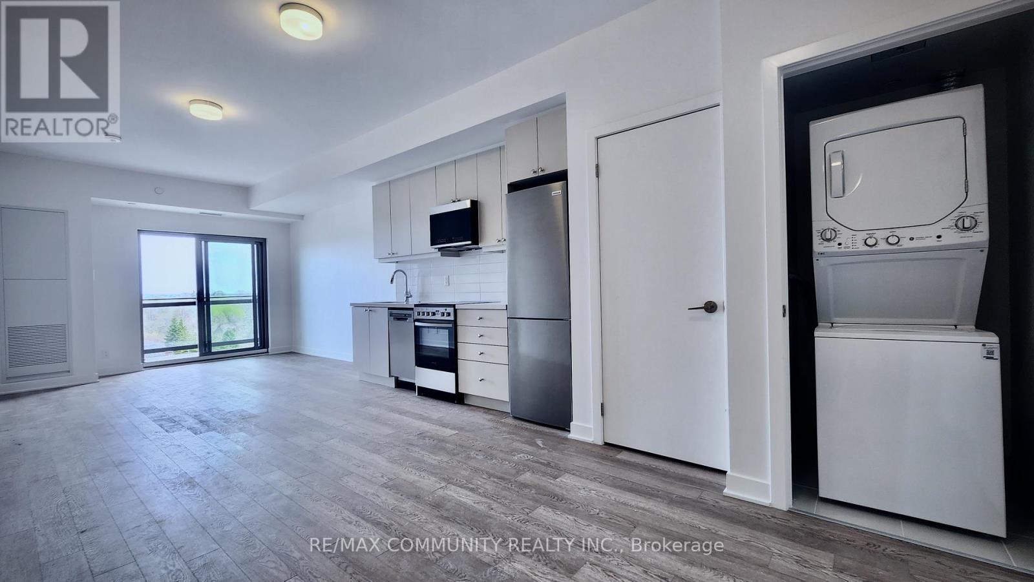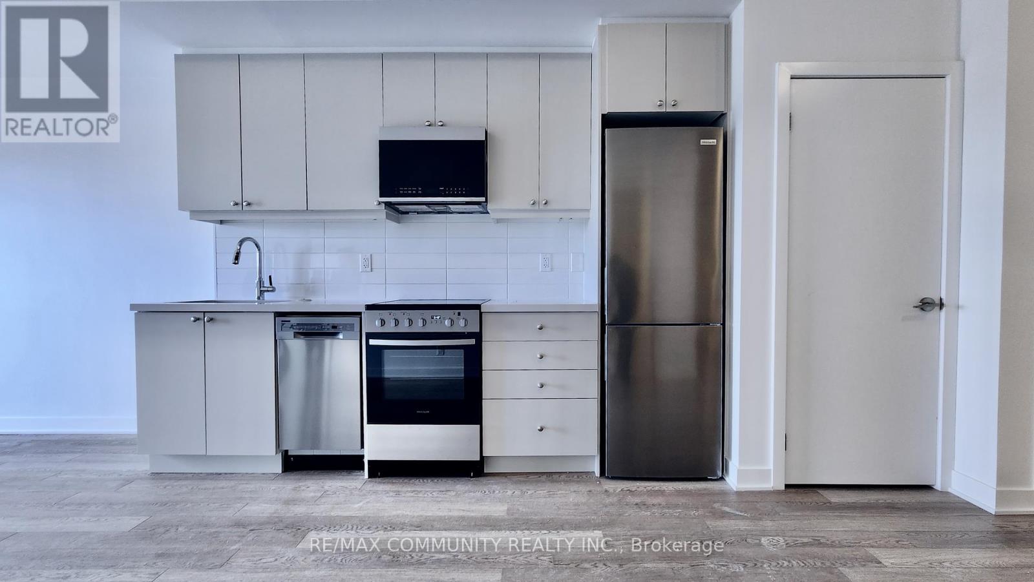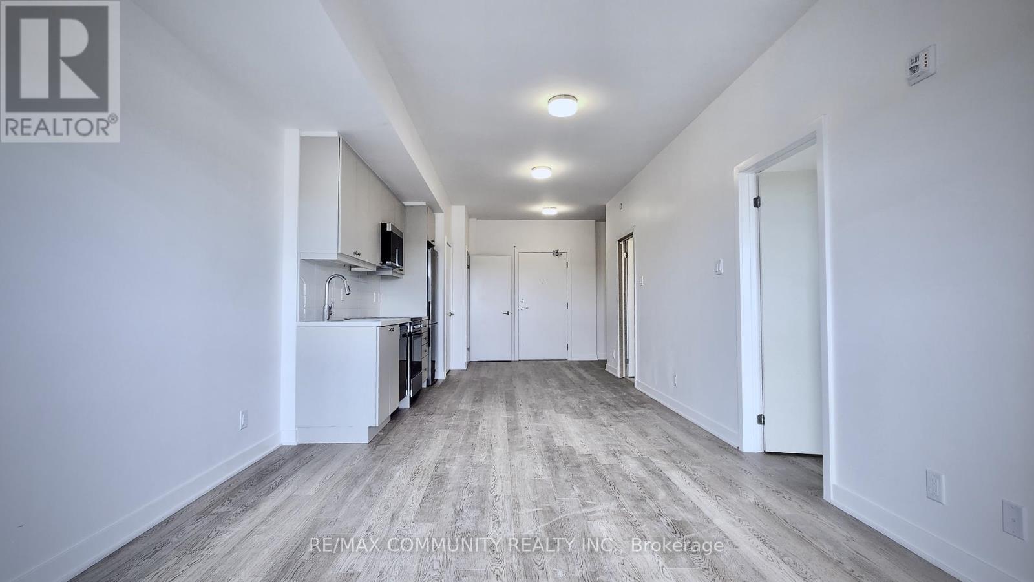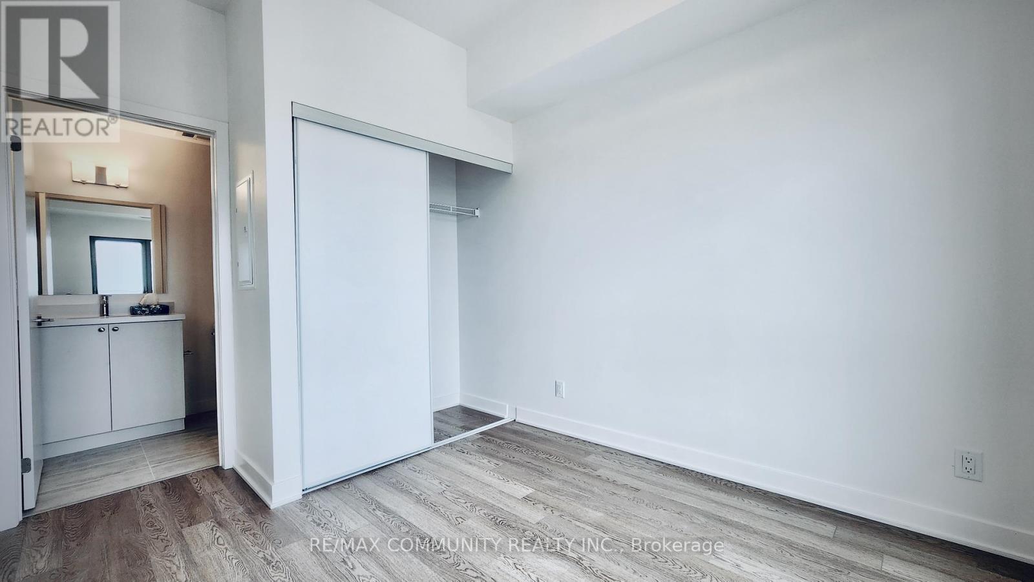704 - 55 Clarington Boulevard Clarington, Ontario L1C 7J4
$2,200 Monthly
Be the first to live in this stunning, never-occupied 1 Bedroom + Den, 2 Bathroom condo offering modern finishes and exceptional convenience. Featuring a bright, open concept layout with high ceilings, sleek laminate flooring, and large windows that fill the space with natural light. The modern kitchen is equipped with brand new stainless steel appliances. Walk out to a private balcony. Located in a prime Bowmanville location, within walking distance to Clarington Centre with Walmart, Loblaws, Home Depot, Canadian Tire, McDonalds, LCBO, Dollarama, TD Bank and more. Minutes to Hwy 401 and the upcoming Clarington GO Station. (id:35762)
Property Details
| MLS® Number | E12129674 |
| Property Type | Single Family |
| Community Name | Bowmanville |
| CommunityFeatures | Pets Not Allowed |
| Features | Balcony |
| ParkingSpaceTotal | 1 |
Building
| BathroomTotal | 2 |
| BedroomsAboveGround | 1 |
| BedroomsBelowGround | 1 |
| BedroomsTotal | 2 |
| Amenities | Exercise Centre, Party Room, Visitor Parking |
| Appliances | Dishwasher, Dryer, Microwave, Range, Stove, Washer, Refrigerator |
| CoolingType | Central Air Conditioning |
| ExteriorFinish | Concrete |
| HeatingFuel | Natural Gas |
| HeatingType | Forced Air |
| SizeInterior | 700 - 799 Sqft |
| Type | Apartment |
Parking
| Underground | |
| Garage |
Land
| Acreage | No |
Rooms
| Level | Type | Length | Width | Dimensions |
|---|---|---|---|---|
| Main Level | Living Room | 4.36 m | 3.5 m | 4.36 m x 3.5 m |
| Main Level | Dining Room | 4.36 m | 3.5 m | 4.36 m x 3.5 m |
| Main Level | Kitchen | 3.14 m | 3.37 m | 3.14 m x 3.37 m |
| Main Level | Den | 2.15 m | 2.76 m | 2.15 m x 2.76 m |
| Main Level | Primary Bedroom | 2.92 m | 2.76 m | 2.92 m x 2.76 m |
Interested?
Contact us for more information
Sonia Ramgobin
Salesperson
300 Rossland Rd E #404 & 405
Ajax, Ontario L1Z 0K4

