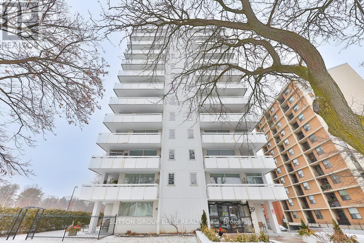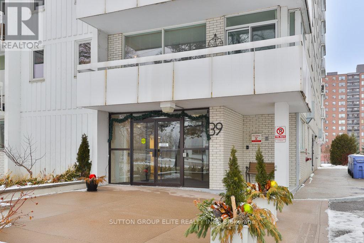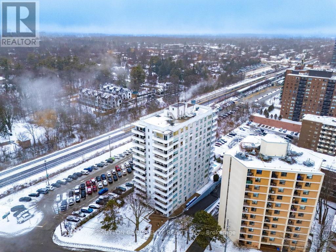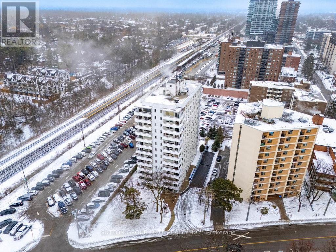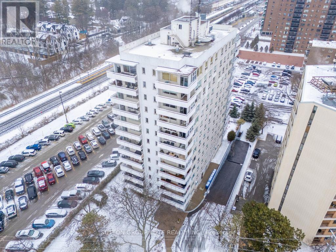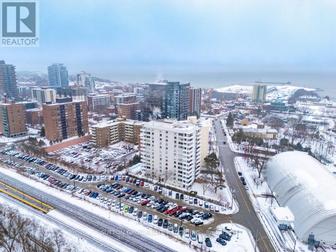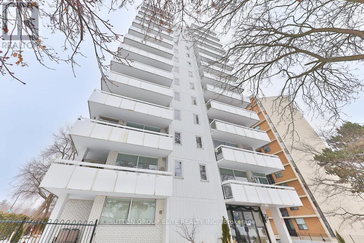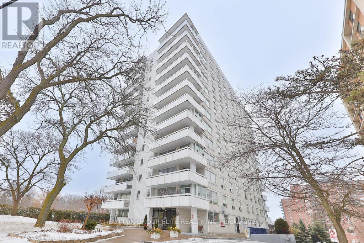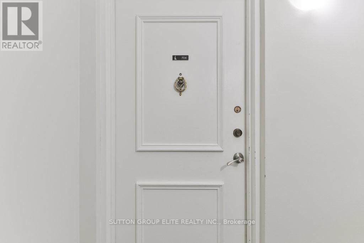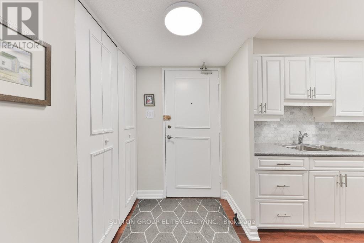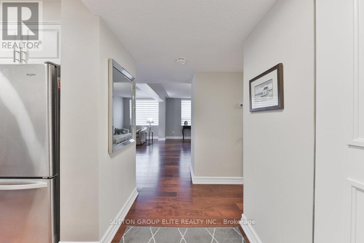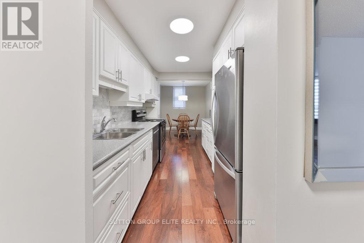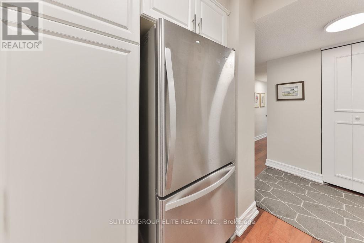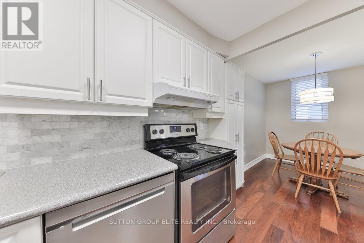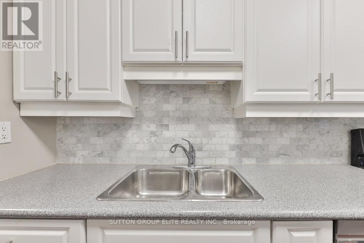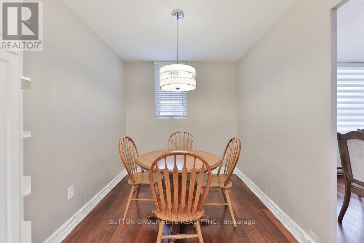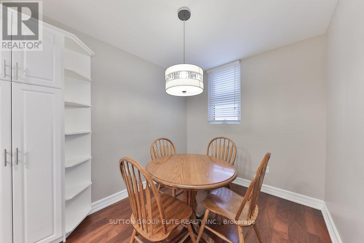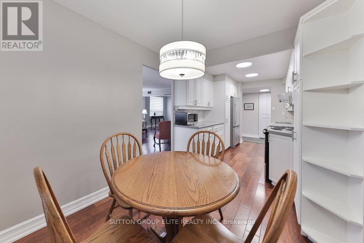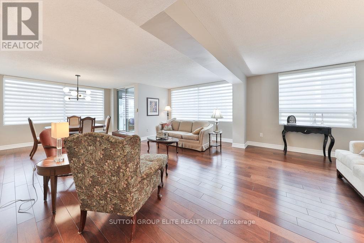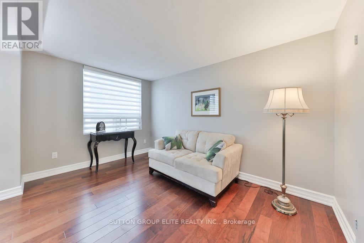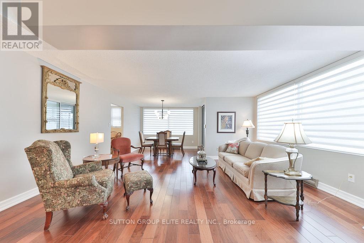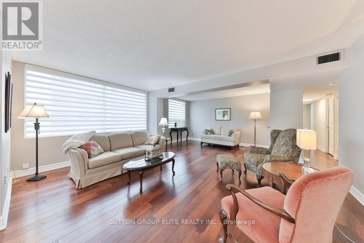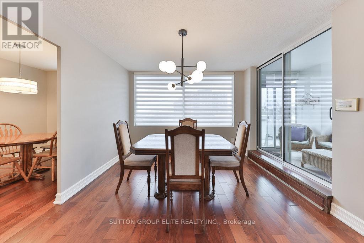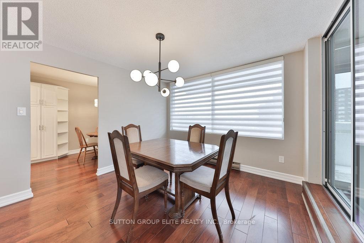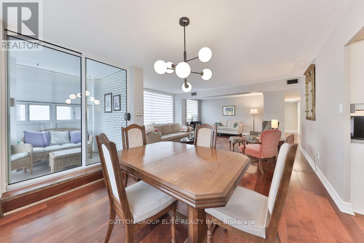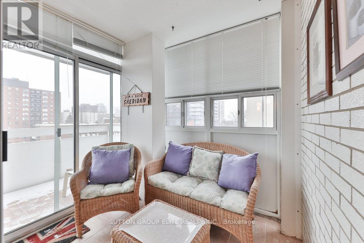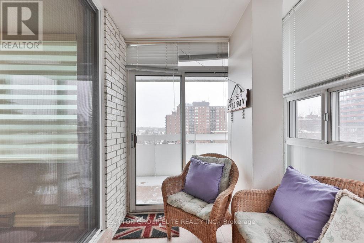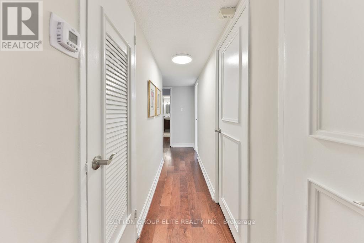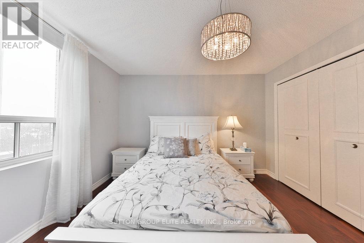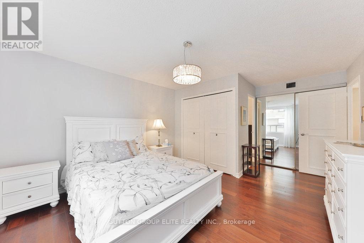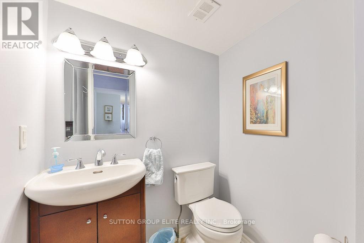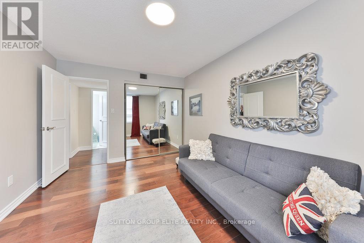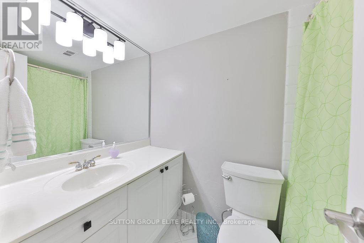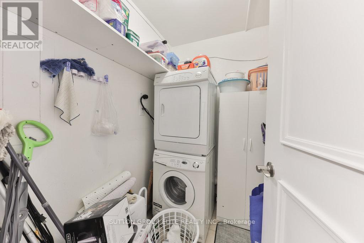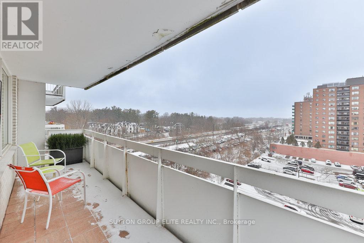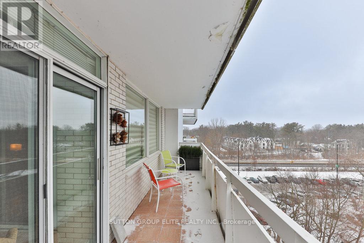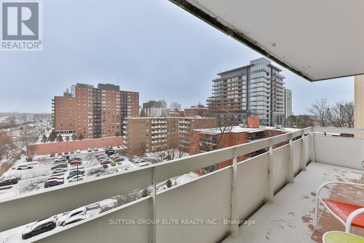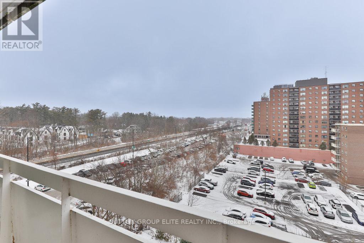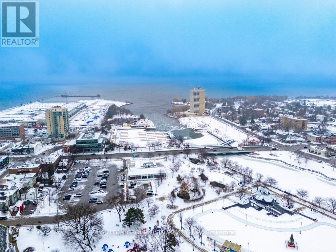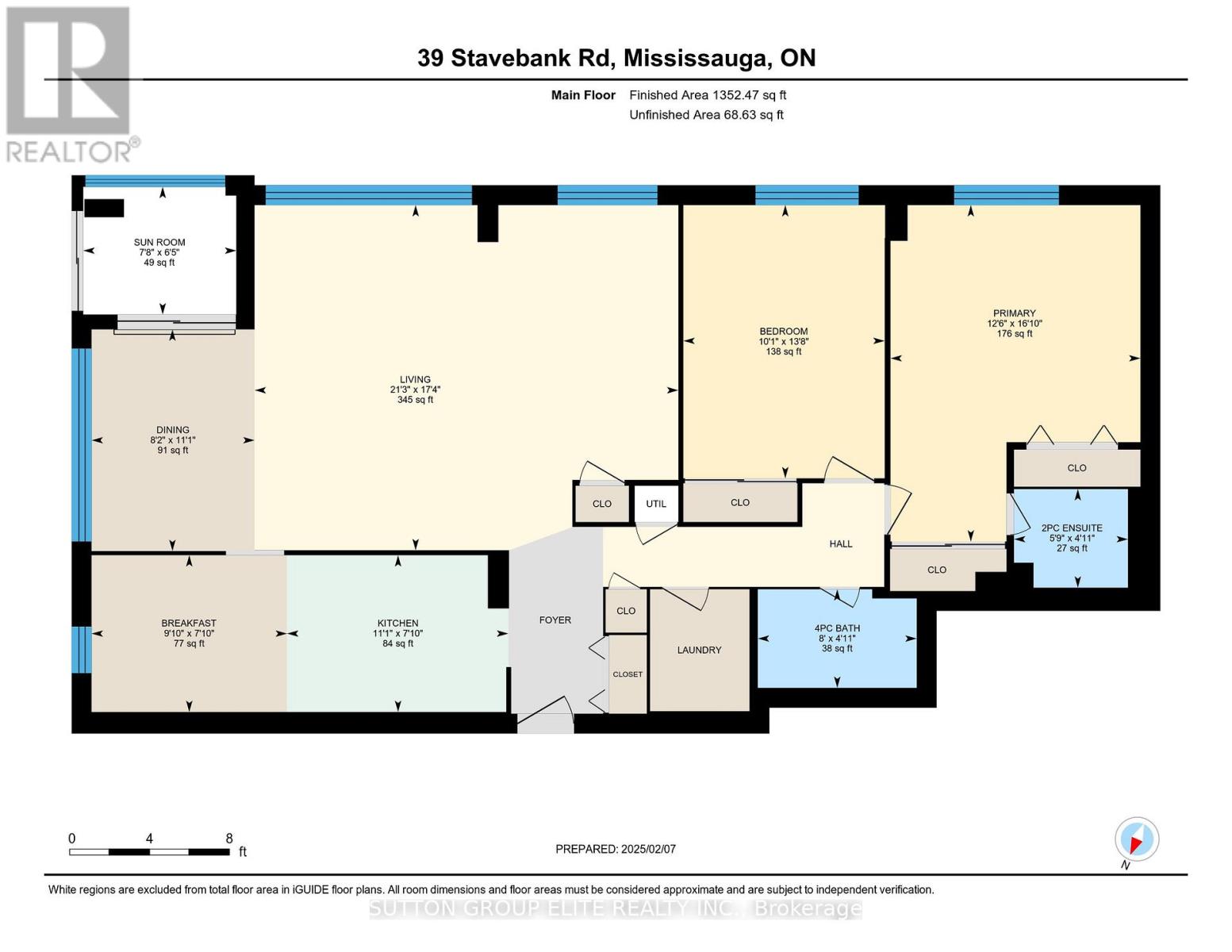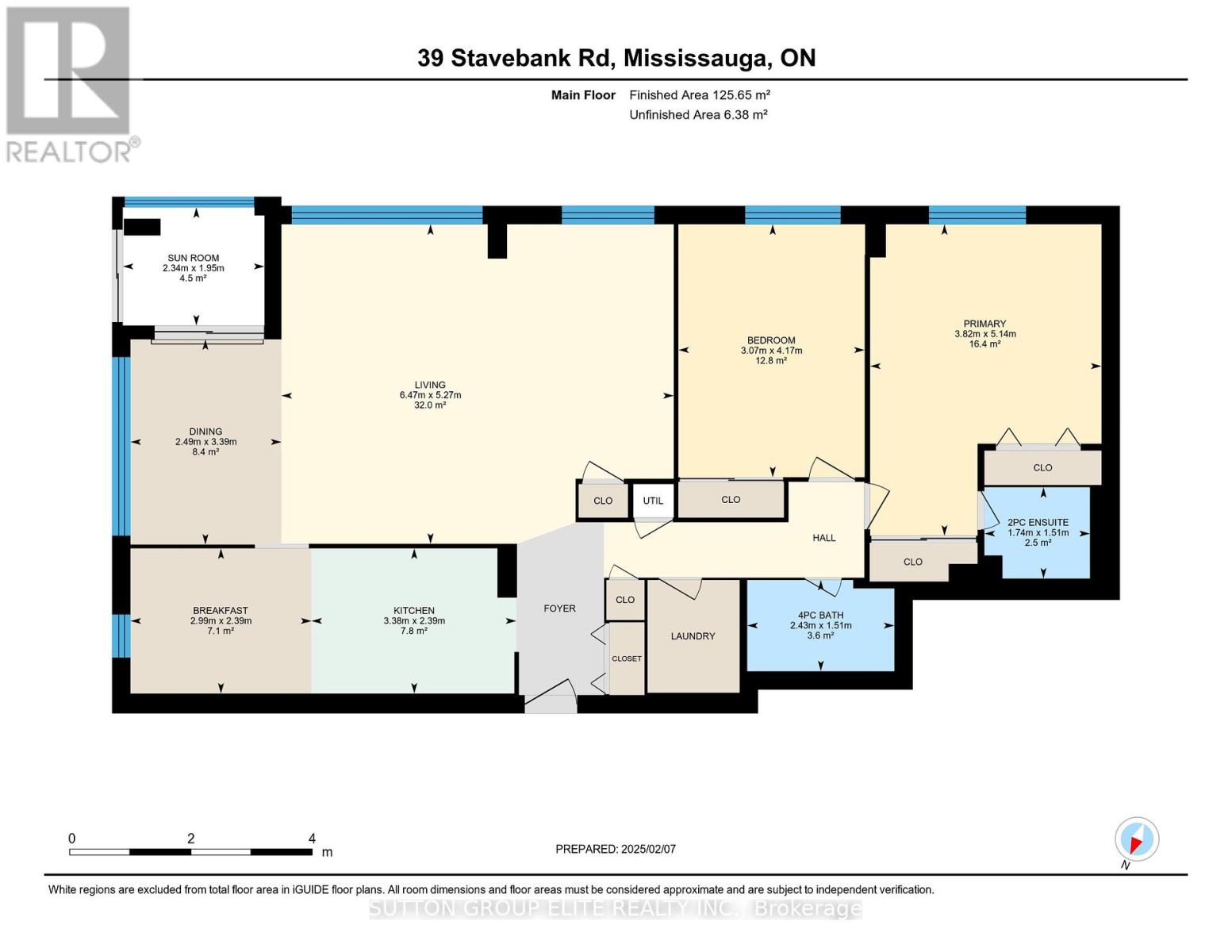704 - 39 Stavebank Road S Mississauga, Ontario L5G 4V5
$749,900Maintenance, Heat, Common Area Maintenance, Electricity, Insurance, Water, Parking
$1,124.17 Monthly
Maintenance, Heat, Common Area Maintenance, Electricity, Insurance, Water, Parking
$1,124.17 MonthlyWelcome to this bright and modern 2-bedroom+den condominium, perfectly situated near Lake Ontario, Transit and the vibrant Port Credit Neighborhood. This stylish unit features engineered hardwood floors throughout and zebra blinds for a sleek contemporary look. The eat-in kitchen offers plenty of space for casual dining, while the open concept living area provides a comfortable and inviting atmosphere. The unit boasts two bathrooms, a 4 piece main bathroom and a convenient 2-peice ensuite. The den is ideal for a home office, study or additional living space. Enjoy the convince of 1 parking spot and a spacious locker for extra storage. With easy to access transit, waterfront trails and the trendy Port Credit, this is a fantastic opportunity to experience stylish and convenient living space in a prime location. (id:35762)
Property Details
| MLS® Number | W11967428 |
| Property Type | Single Family |
| Neigbourhood | Port Credit |
| Community Name | Port Credit |
| AmenitiesNearBy | Marina, Park, Place Of Worship |
| CommunityFeatures | Pet Restrictions, Community Centre |
| Features | Balcony, Carpet Free |
| ParkingSpaceTotal | 2 |
| Structure | Dock |
| ViewType | River View |
Building
| BathroomTotal | 2 |
| BedroomsAboveGround | 2 |
| BedroomsBelowGround | 1 |
| BedroomsTotal | 3 |
| Age | 31 To 50 Years |
| Amenities | Exercise Centre, Party Room, Separate Heating Controls, Storage - Locker |
| Appliances | Blinds, Dishwasher, Dryer, Stove, Washer, Refrigerator |
| CoolingType | Central Air Conditioning |
| ExteriorFinish | Concrete, Brick |
| FlooringType | Hardwood, Ceramic |
| HalfBathTotal | 1 |
| HeatingFuel | Natural Gas |
| HeatingType | Radiant Heat |
| SizeInterior | 1000 - 1199 Sqft |
| Type | Apartment |
Parking
| Underground |
Land
| Acreage | No |
| LandAmenities | Marina, Park, Place Of Worship |
| SurfaceWater | River/stream |
| ZoningDescription | Residential |
Rooms
| Level | Type | Length | Width | Dimensions |
|---|---|---|---|---|
| Main Level | Living Room | 6.47 m | 5.27 m | 6.47 m x 5.27 m |
| Main Level | Den | 6.47 m | 5.27 m | 6.47 m x 5.27 m |
| Main Level | Dining Room | 2.49 m | 3.39 m | 2.49 m x 3.39 m |
| Main Level | Sunroom | 2.34 m | 1.95 m | 2.34 m x 1.95 m |
| Main Level | Kitchen | 3.38 m | 2.39 m | 3.38 m x 2.39 m |
| Main Level | Eating Area | 2.99 m | 2.39 m | 2.99 m x 2.39 m |
| Main Level | Primary Bedroom | 3.82 m | 5.14 m | 3.82 m x 5.14 m |
| Main Level | Bedroom 2 | 3.07 m | 4.17 m | 3.07 m x 4.17 m |
Interested?
Contact us for more information
Susan Meckiffe
Salesperson
3643 Cawthra Rd.,ste. 101
Mississauga, Ontario L5A 2Y4

