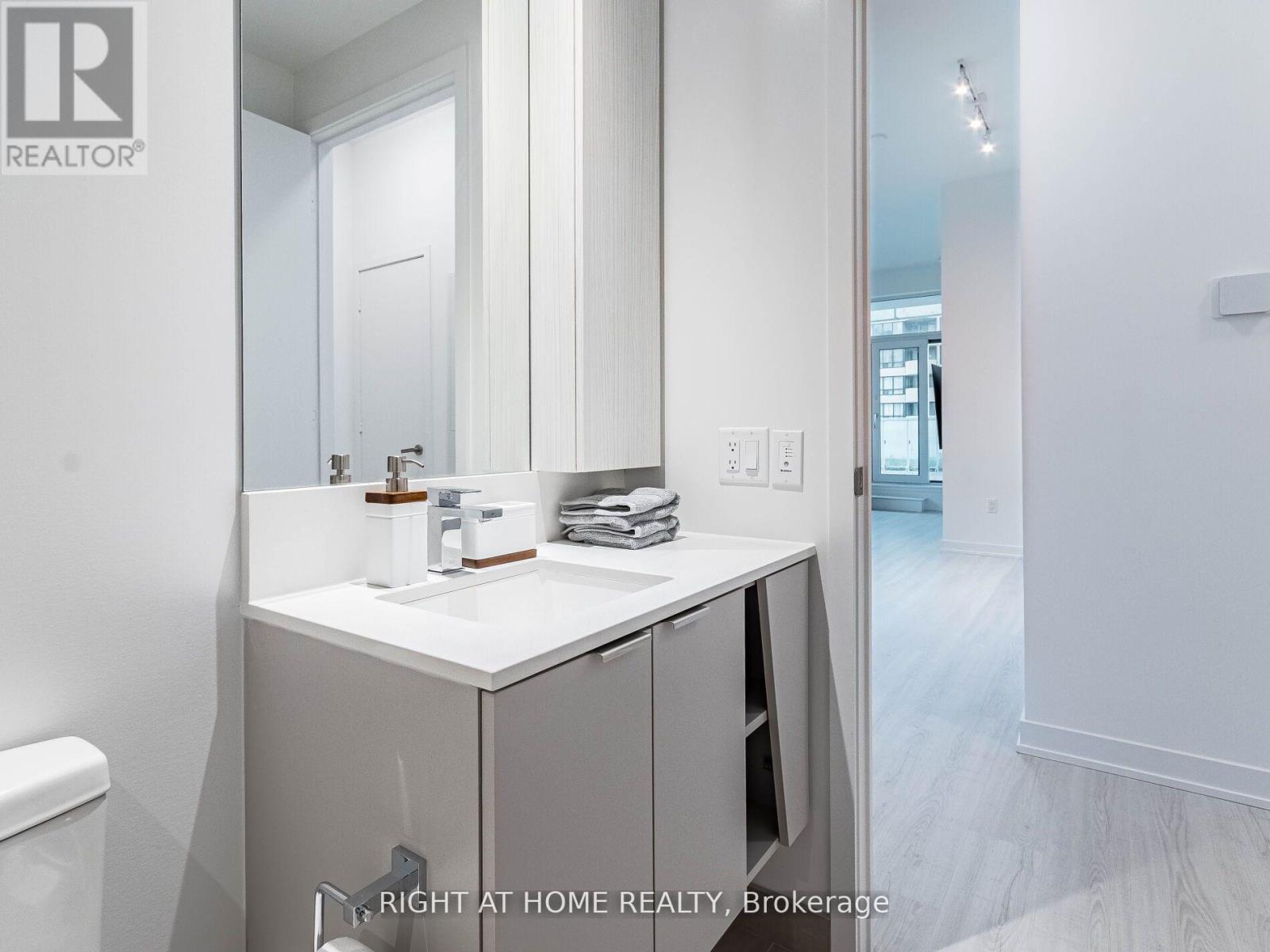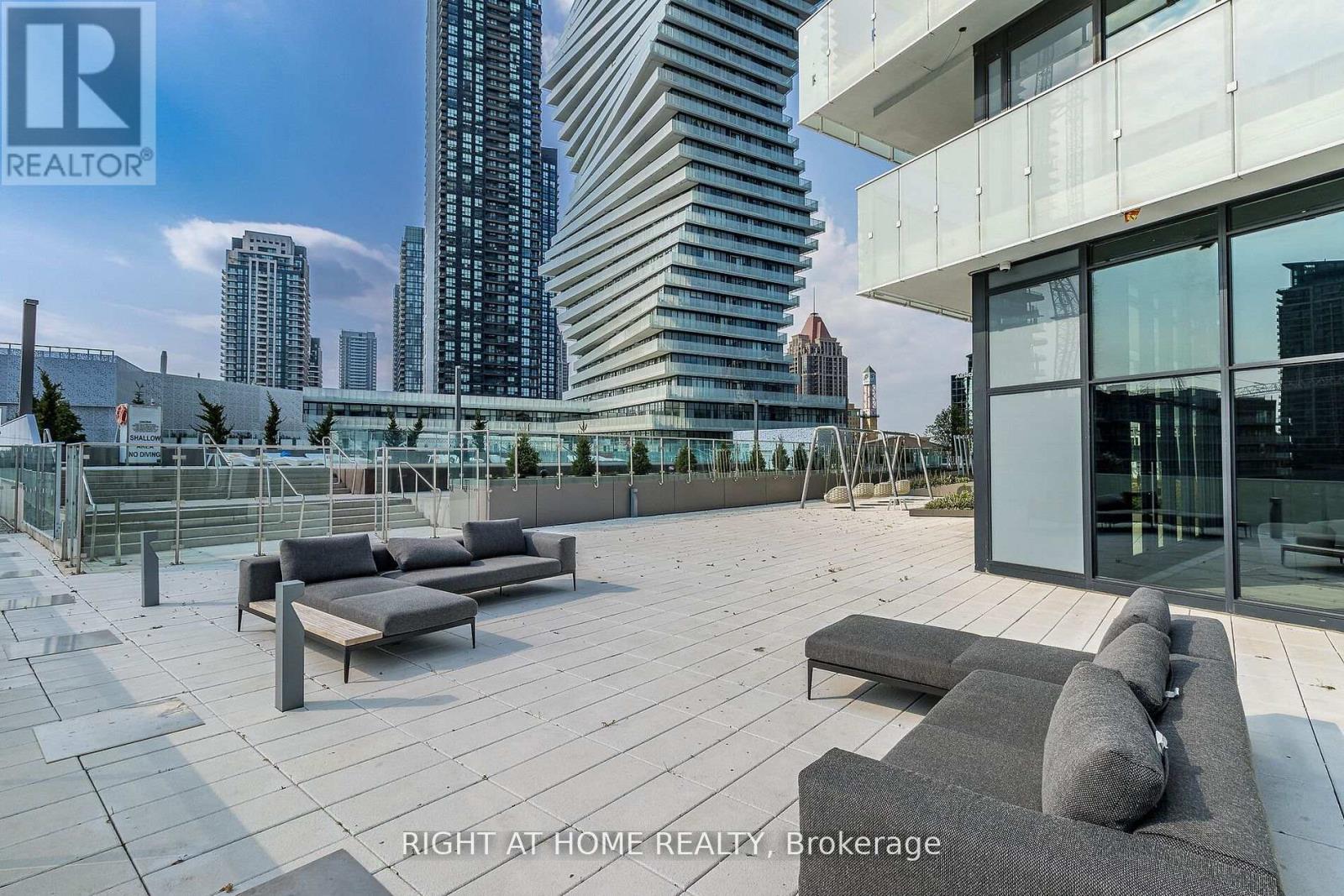704 - 3883 Quartz Road Mississauga, Ontario L5B 0M4
$749,500Maintenance, Insurance, Common Area Maintenance, Parking
$650 Monthly
Maintenance, Insurance, Common Area Maintenance, Parking
$650 MonthlyRARE OPPORTUNITY TO OWN THIS ABSOLUTELY BEAUTIFUL SPECIOUS CONDO ! UNIQUE/ONE OF A KIND Unit in the building: HUGE terrace - 1160 SQ Ft in total - see Floor Plan, all Yours ! 2 Bed + Den(could be used as 3d Bedroom)/10 FT Ceiling/ 2 Washrooms corner unit in Square one in the heart of Mississauga. M CITY Condos built by Rogers: HIGH SPEED INTERNET INCLUDED ! 1 Parking and 1 Locker. This Master Planned Community Offers A Variety Of Amenities: Residents enjoy world-class amenities, including a 24-hour concierge, an outdoor pool, a rooftop terrace, an advanced Gym, a yoga studio, a steam room, and a vibrant games room and much,much more... Square One Mall, GO Transit Terminal, Celebration Square, parks, T&T, groceries, restaurants, public transit terminal, Sheridan College, Living Arts, movie theater, future LRT, schools, YMCA, library, and much more... ! Pets Allowed with Restrictions. The Building Provides Easy Access To Public Transit. Ideal For Those Seeking A Vibrant City Living Experience. Easy access to HWY 403, 401, 407, and QEW. (id:35762)
Property Details
| MLS® Number | W12204998 |
| Property Type | Single Family |
| Community Name | City Centre |
| AmenitiesNearBy | Public Transit |
| CommunityFeatures | Pet Restrictions, Community Centre |
| Features | Carpet Free |
| ParkingSpaceTotal | 1 |
| PoolType | Outdoor Pool |
Building
| BathroomTotal | 2 |
| BedroomsAboveGround | 2 |
| BedroomsBelowGround | 1 |
| BedroomsTotal | 3 |
| Age | 0 To 5 Years |
| Amenities | Security/concierge, Exercise Centre, Party Room, Storage - Locker |
| Appliances | Dishwasher, Microwave, Oven, Refrigerator |
| CoolingType | Central Air Conditioning |
| ExteriorFinish | Concrete |
| HeatingFuel | Natural Gas |
| HeatingType | Forced Air |
| SizeInterior | 800 - 899 Sqft |
| Type | Apartment |
Parking
| Underground | |
| Garage |
Land
| Acreage | No |
| LandAmenities | Public Transit |
Rooms
| Level | Type | Length | Width | Dimensions |
|---|---|---|---|---|
| Main Level | Living Room | 5.1 m | 6.1 m | 5.1 m x 6.1 m |
| Main Level | Dining Room | 5.1 m | 6.1 m | 5.1 m x 6.1 m |
| Main Level | Kitchen | 5.1 m | 6.1 m | 5.1 m x 6.1 m |
| Main Level | Primary Bedroom | 2.8 m | 3.7 m | 2.8 m x 3.7 m |
| Main Level | Bedroom 2 | 2.4 m | 2.5 m | 2.4 m x 2.5 m |
| Main Level | Den | 1.8 m | 2.4 m | 1.8 m x 2.4 m |
https://www.realtor.ca/real-estate/28435136/704-3883-quartz-road-mississauga-city-centre-city-centre
Interested?
Contact us for more information
Vlad Onyschuk
Salesperson
480 Eglinton Ave West #30, 106498
Mississauga, Ontario L5R 0G2





































