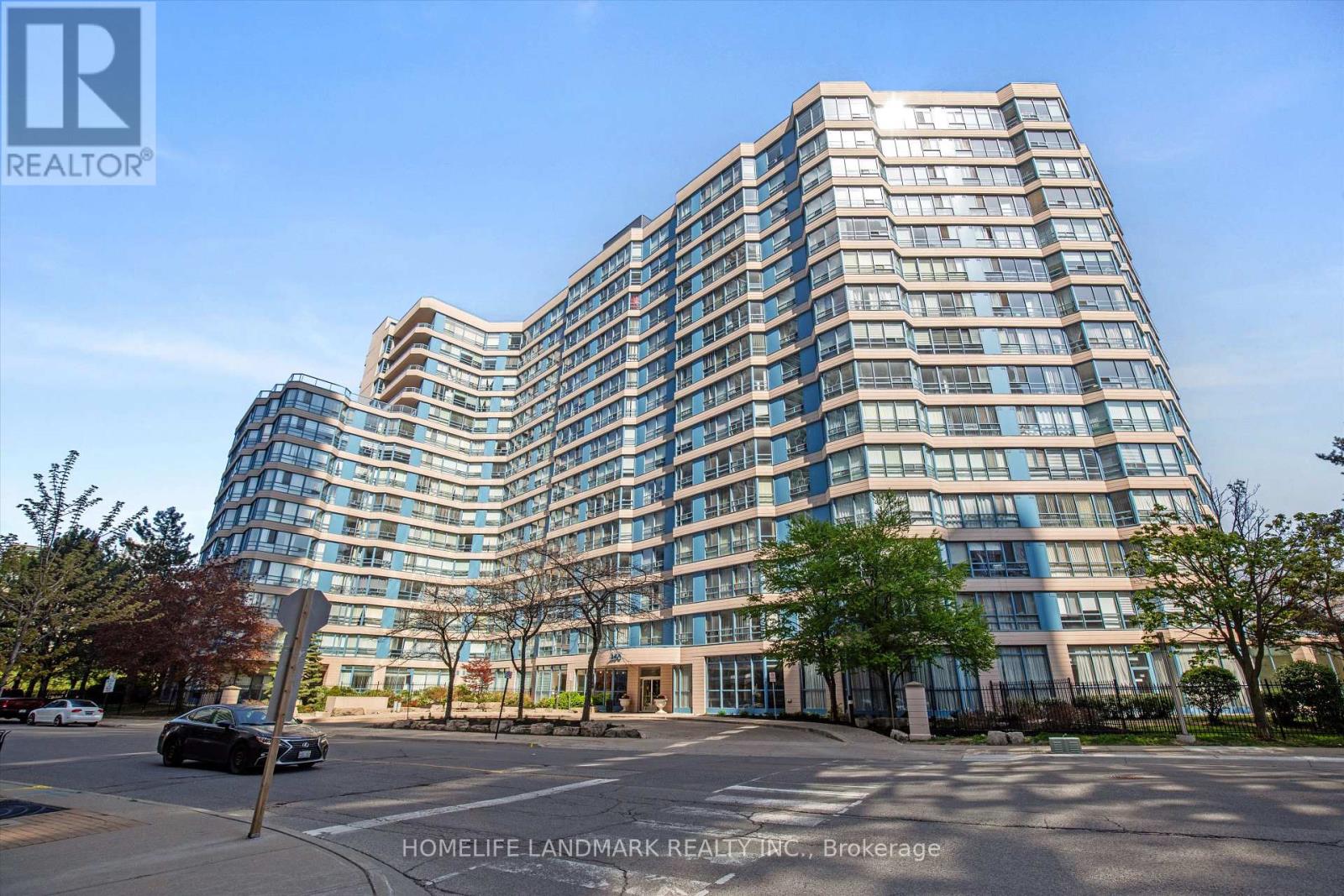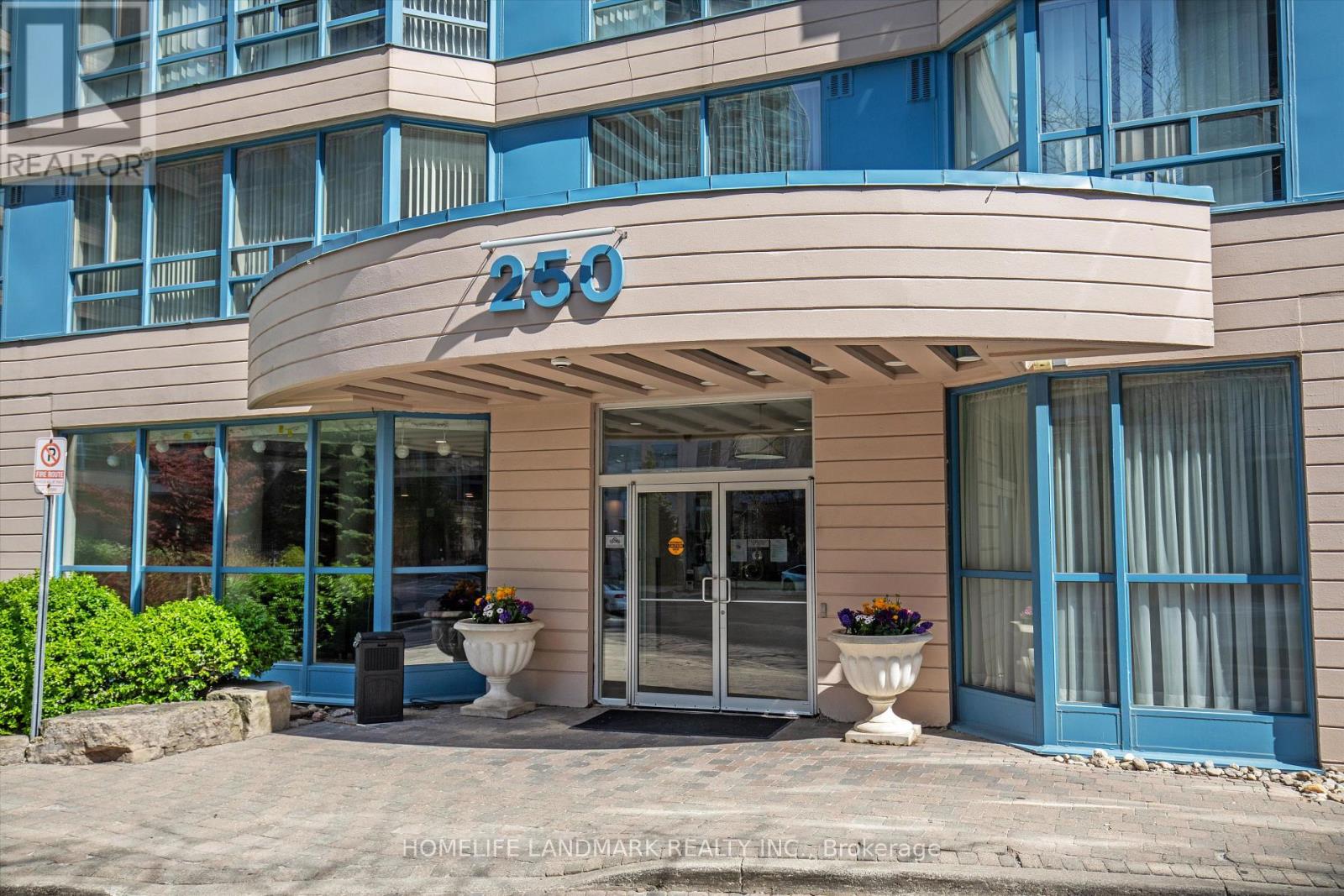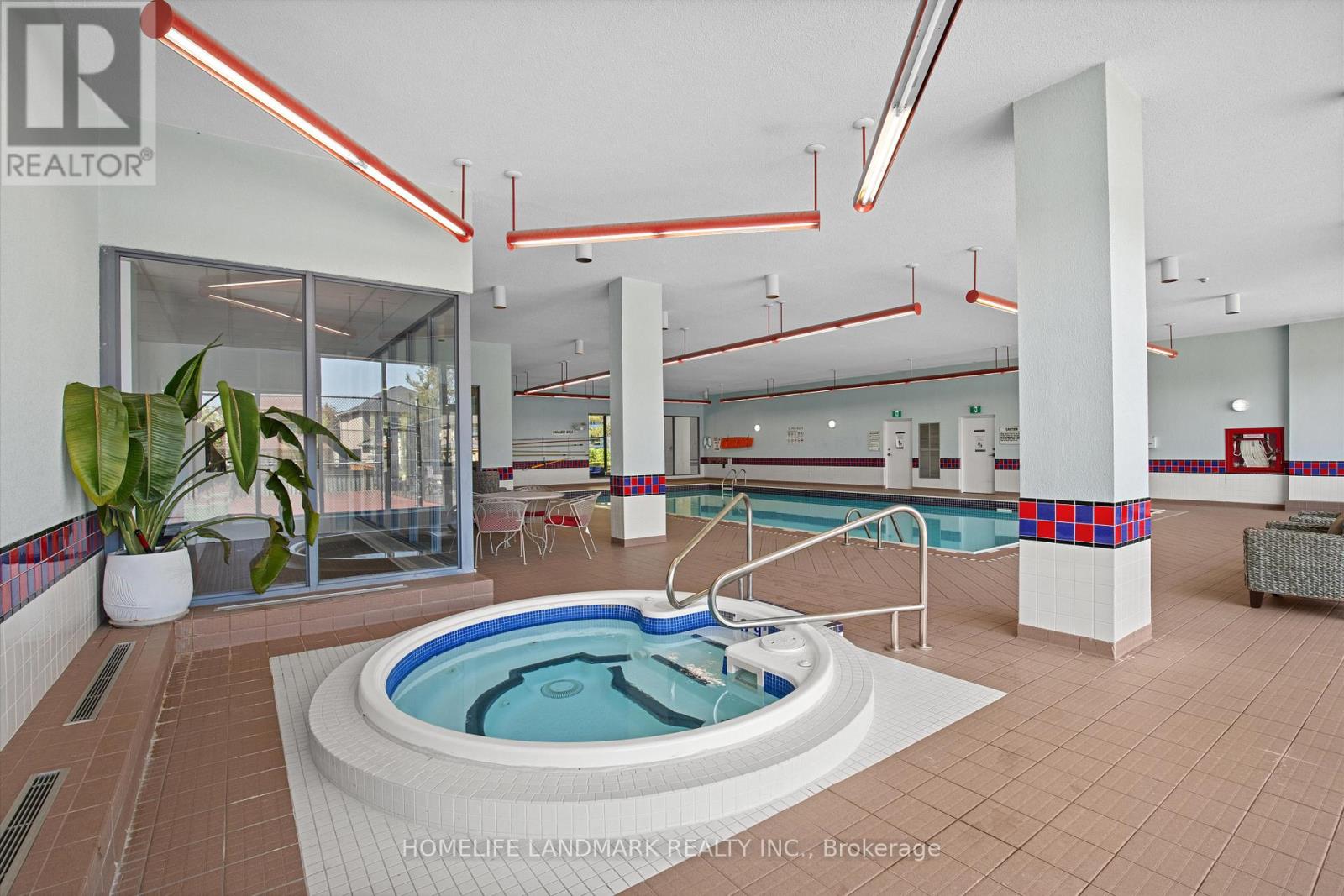704 - 250 Webb Drive Mississauga, Ontario L5B 3Z4
$584,000Maintenance, Heat, Water, Insurance, Electricity, Parking, Common Area Maintenance
$1,147 Monthly
Maintenance, Heat, Water, Insurance, Electricity, Parking, Common Area Maintenance
$1,147 MonthlyWelcome to this beautifully maintained 2 bedroom, 2 bathroom condo located in the heart of Mississauga. This bright and spacious Condo is over 1,200 Sqft, offering a perfect blend of comfort, style, and convenience. Features an open-concept layout with hardwood floors, high ceilings, large windows with a beautiful view of CN tower and Toronto skyline, A family sized kitchen with a breakfast area which can also be very easily converted to a Den. The primary suite features a 4 piece ensuite bathroom with his and hers separate closets. This unit has a full laundry room equipped with central vac. Comes with two side by side parking spots and a decent sized locker. One of the nicest layouts in the building. The complex has all modern amenities with a 24hr concierge, visitor parking, car wash, swimming pool with a hot tub and Sauna. Tennis, squash, basketball courts, gym, game room, multiple party rooms, a patio, bbq area. Located steps from Square One, Celebration Sq, YMCA, Central Library, Sheridan College and Living Arts Centre, dining, parks and transit with direct to major highways. Don't miss this incredible opportunity schedule a private showing today! (id:35762)
Property Details
| MLS® Number | W12143368 |
| Property Type | Single Family |
| Community Name | City Centre |
| CommunityFeatures | Pet Restrictions |
| Features | Carpet Free |
| ParkingSpaceTotal | 2 |
| Structure | Tennis Court |
Building
| BathroomTotal | 2 |
| BedroomsAboveGround | 2 |
| BedroomsTotal | 2 |
| Amenities | Car Wash, Exercise Centre, Sauna, Storage - Locker |
| Appliances | Water Heater |
| CoolingType | Central Air Conditioning, Ventilation System |
| ExteriorFinish | Brick, Concrete |
| FireplacePresent | Yes |
| FlooringType | Hardwood, Tile |
| HeatingFuel | Natural Gas |
| HeatingType | Forced Air |
| SizeInterior | 1200 - 1399 Sqft |
| Type | Apartment |
Parking
| Underground | |
| Garage |
Land
| Acreage | No |
Rooms
| Level | Type | Length | Width | Dimensions |
|---|---|---|---|---|
| Flat | Living Room | 6.58 m | 5.18 m | 6.58 m x 5.18 m |
| Flat | Dining Room | 6.58 m | 5.18 m | 6.58 m x 5.18 m |
| Flat | Kitchen | 4.66 m | 2.61 m | 4.66 m x 2.61 m |
| Flat | Primary Bedroom | 4.91 m | 3.35 m | 4.91 m x 3.35 m |
| Flat | Bedroom 2 | 4.33 m | 2.71 m | 4.33 m x 2.71 m |
https://www.realtor.ca/real-estate/28301649/704-250-webb-drive-mississauga-city-centre-city-centre
Interested?
Contact us for more information
Muhammad Hamza Khan
Salesperson
7240 Woodbine Ave Unit 103
Markham, Ontario L3R 1A4






























