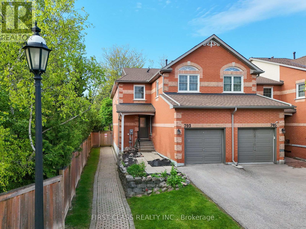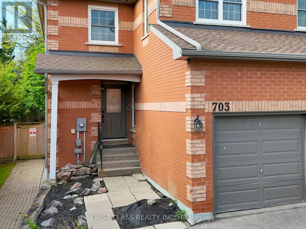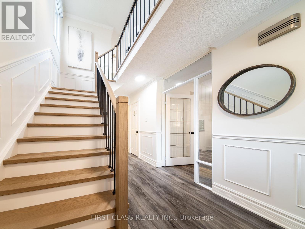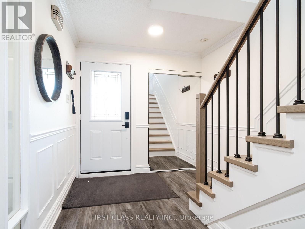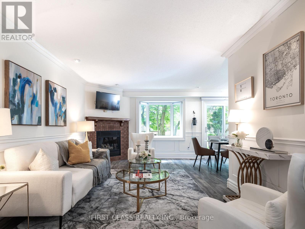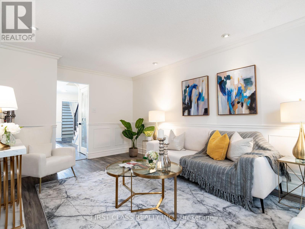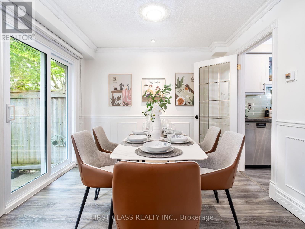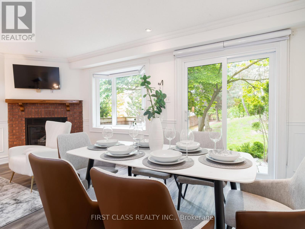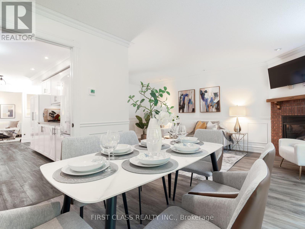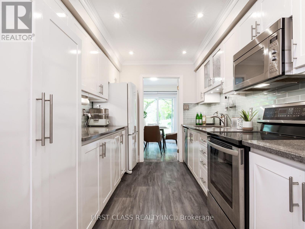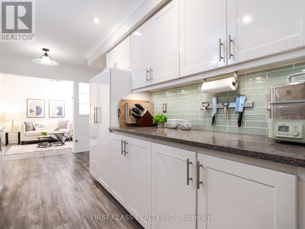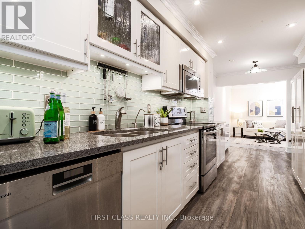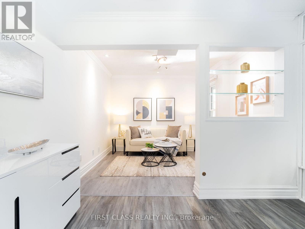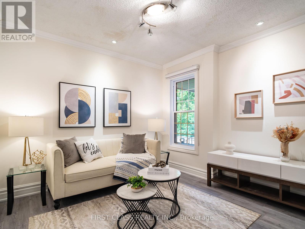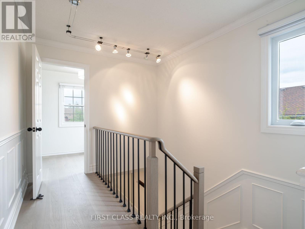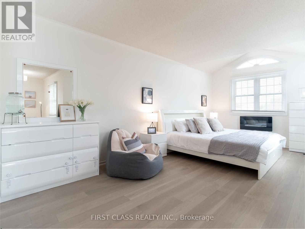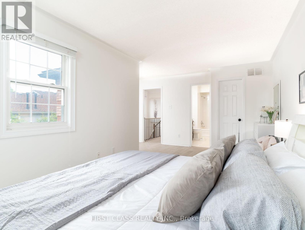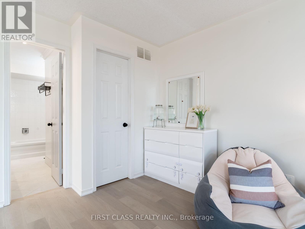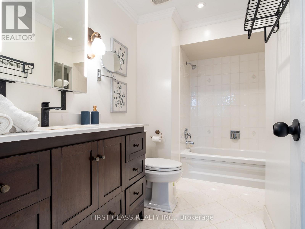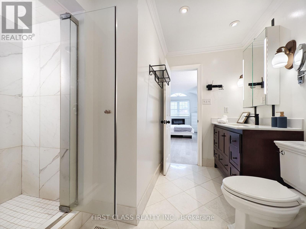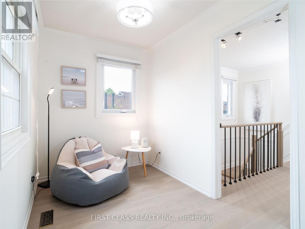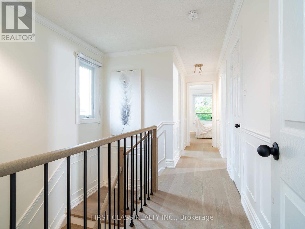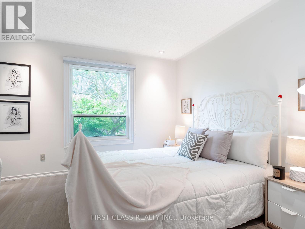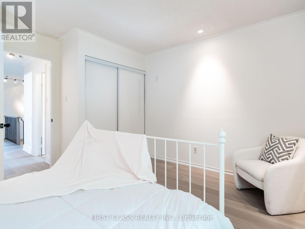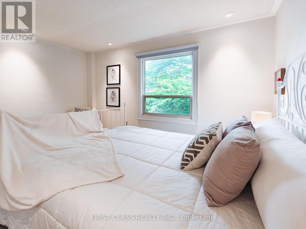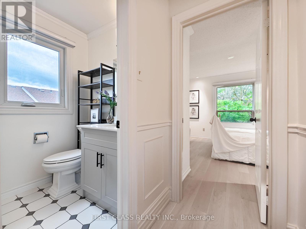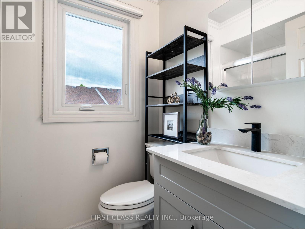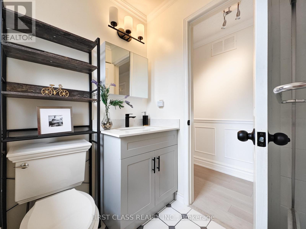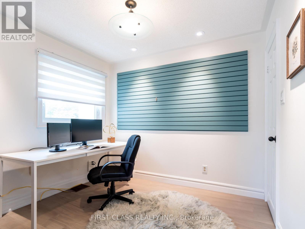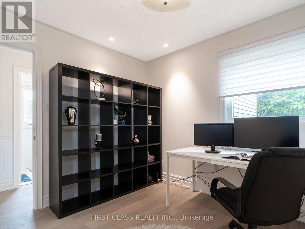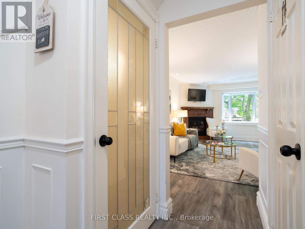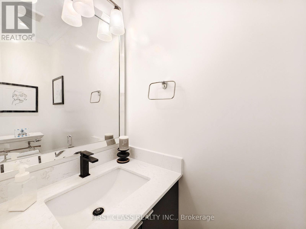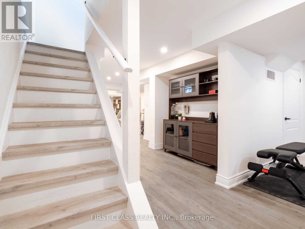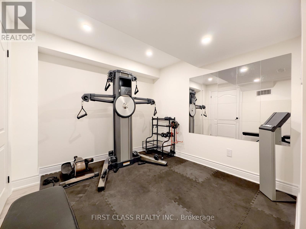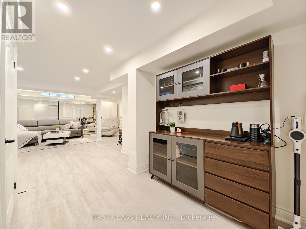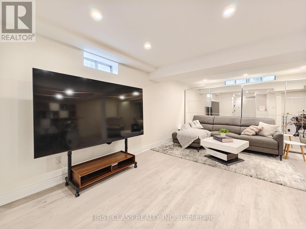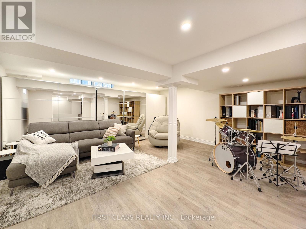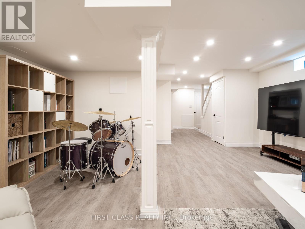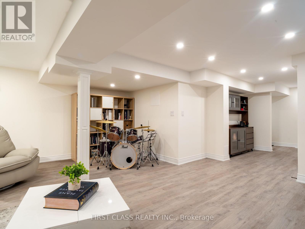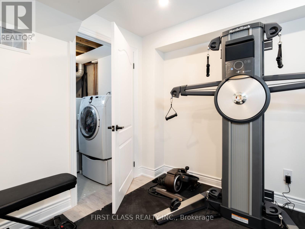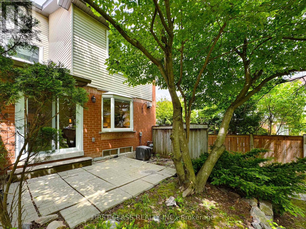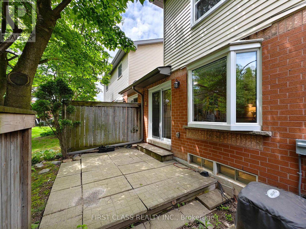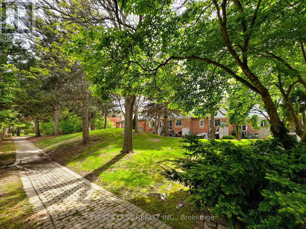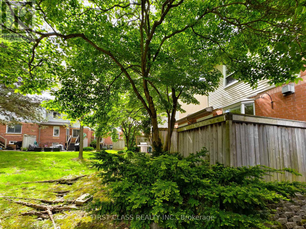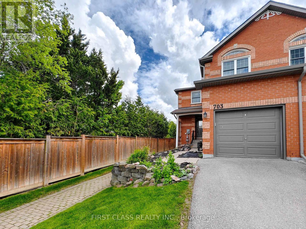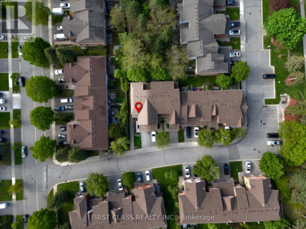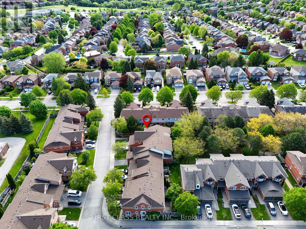703 Caradonna Crescent Newmarket, Ontario L3X 1W5
$699,000Maintenance, Common Area Maintenance, Insurance, Parking
$711.26 Monthly
Maintenance, Common Area Maintenance, Insurance, Parking
$711.26 MonthlyEnd Unit Like A Semi Detached Backing On Gated Private Park! Bright & Spaciously Laid Out 2-Storey Condo Townhouse! Located In Sought After Armitage Village Neighbourhood, This Meticulously Maintained 3Bed, 3 Bath Home with Brand New Renovation. Quartz kitchen countertops, soft-close cabinets, bright recessed lighting, engineered hardwood floors, new water softner, new front & back doors, and fresh window coverings. Newly Finished Basement With Home theater and Gym. Huge Prime Bed Room With Walking Closet And Ensuite. Step To All Amenities, Public Transit, Shopping, School, Highway Short Drive Away. (id:35762)
Open House
This property has open houses!
1:00 pm
Ends at:3:00 pm
1:00 pm
Ends at:3:00 pm
1:00 pm
Ends at:3:00 pm
Property Details
| MLS® Number | N12177624 |
| Property Type | Single Family |
| Neigbourhood | Armitage |
| Community Name | Armitage |
| AmenitiesNearBy | Hospital, Park, Place Of Worship, Public Transit, Schools |
| CommunityFeatures | Pet Restrictions, Community Centre |
| Features | In Suite Laundry |
| ParkingSpaceTotal | 2 |
Building
| BathroomTotal | 3 |
| BedroomsAboveGround | 3 |
| BedroomsTotal | 3 |
| Appliances | Dishwasher, Dryer, Microwave, Oven, Stove, Washer, Refrigerator |
| BasementType | Full |
| CoolingType | Central Air Conditioning |
| ExteriorFinish | Aluminum Siding, Brick |
| FireplacePresent | Yes |
| FlooringType | Vinyl, Hardwood, Carpeted |
| HalfBathTotal | 1 |
| HeatingFuel | Natural Gas |
| HeatingType | Forced Air |
| StoriesTotal | 2 |
| SizeInterior | 1600 - 1799 Sqft |
| Type | Row / Townhouse |
Parking
| Attached Garage | |
| Garage |
Land
| Acreage | No |
| LandAmenities | Hospital, Park, Place Of Worship, Public Transit, Schools |
| ZoningDescription | Residential |
Rooms
| Level | Type | Length | Width | Dimensions |
|---|---|---|---|---|
| Second Level | Primary Bedroom | 5.84 m | 3.05 m | 5.84 m x 3.05 m |
| Second Level | Bedroom | 4.06 m | 3.02 m | 4.06 m x 3.02 m |
| Second Level | Bedroom | 3.09 m | 2.9 m | 3.09 m x 2.9 m |
| Ground Level | Living Room | 5.89 m | 3.23 m | 5.89 m x 3.23 m |
| Ground Level | Dining Room | 3.02 m | 2.54 m | 3.02 m x 2.54 m |
| Ground Level | Kitchen | 5.75 m | 2.36 m | 5.75 m x 2.36 m |
| Ground Level | Den | 3.16 m | 2.94 m | 3.16 m x 2.94 m |
https://www.realtor.ca/real-estate/28376278/703-caradonna-crescent-newmarket-armitage-armitage
Interested?
Contact us for more information
Bobby Gan
Broker
7481 Woodbine Ave #203
Markham, Ontario L3R 2W1

