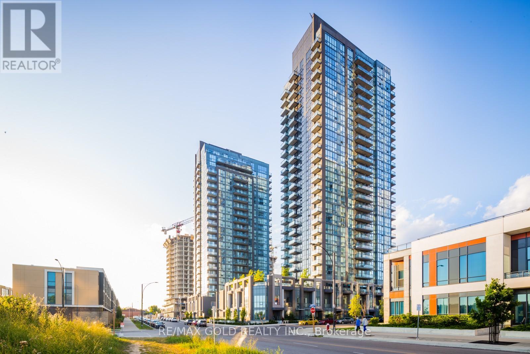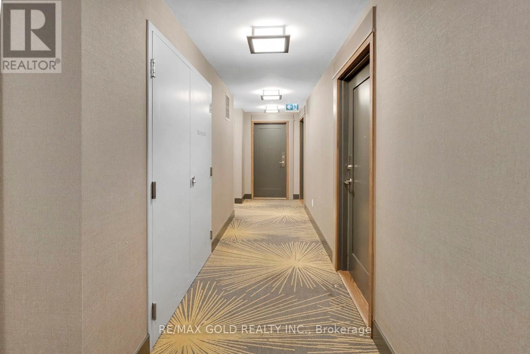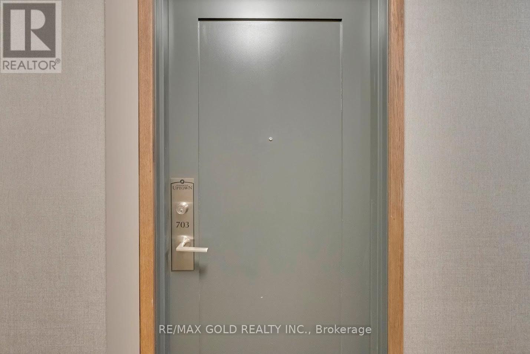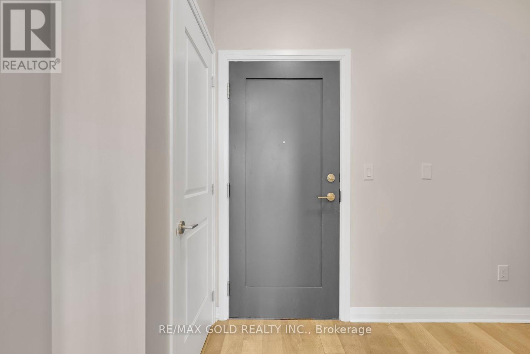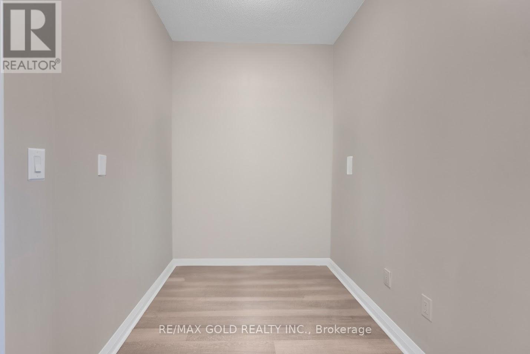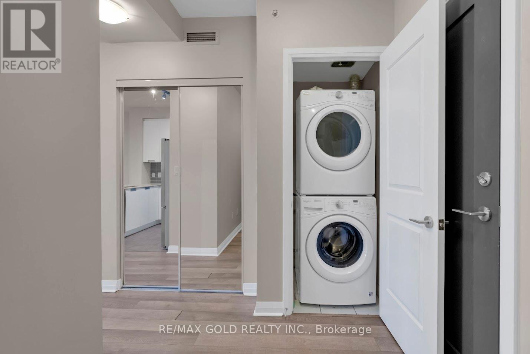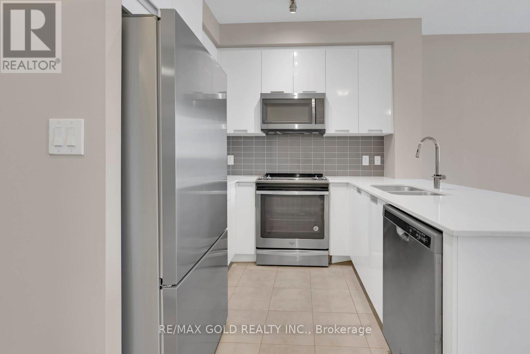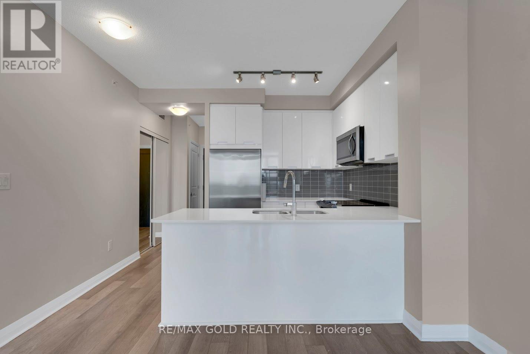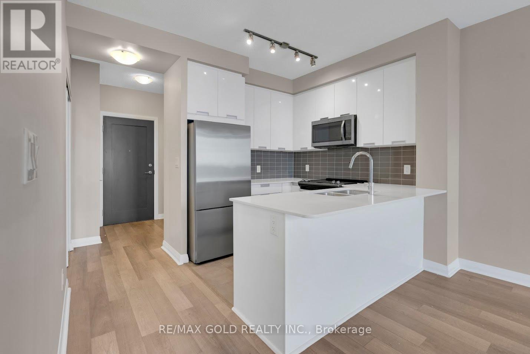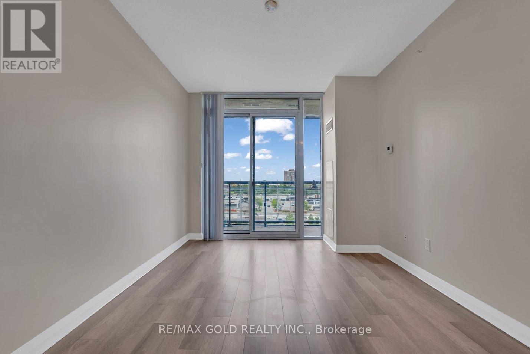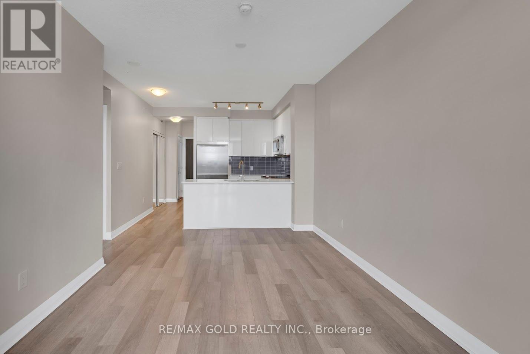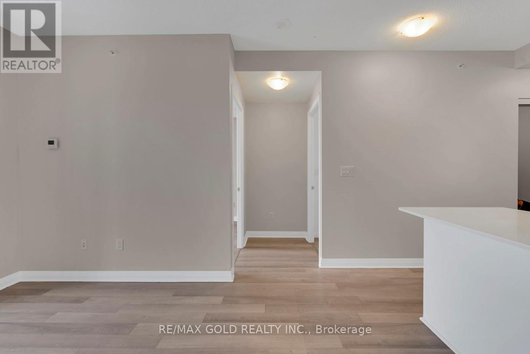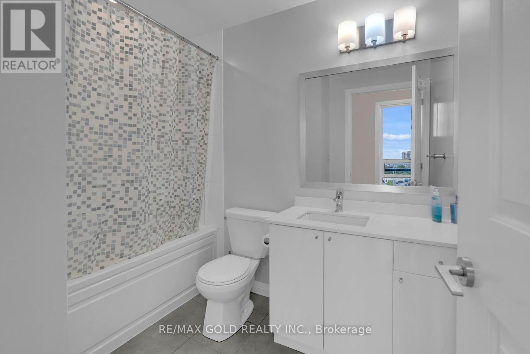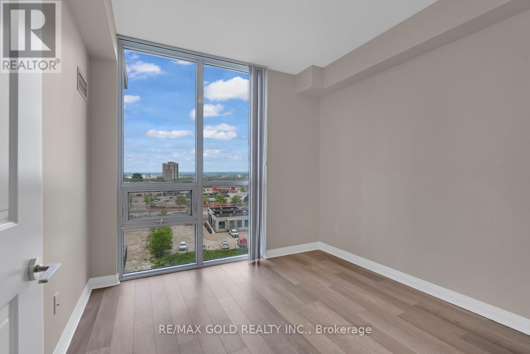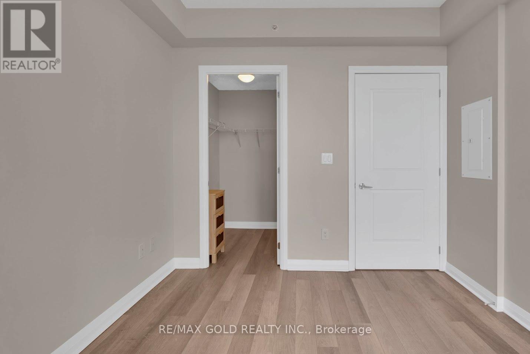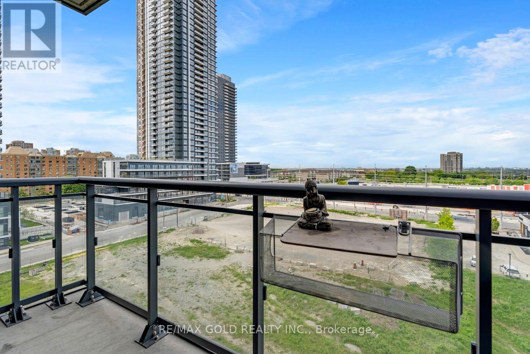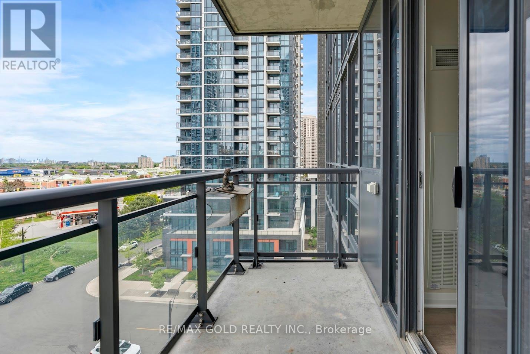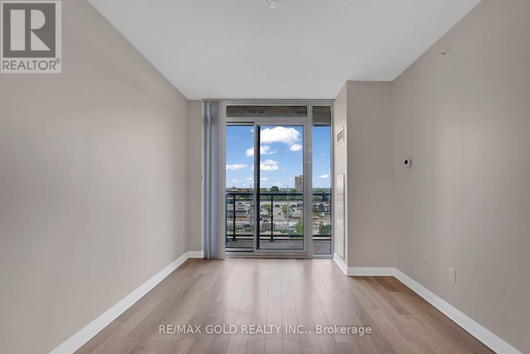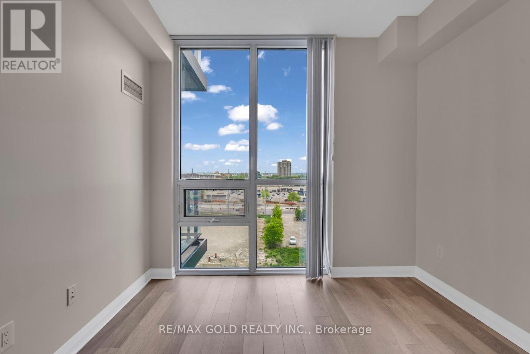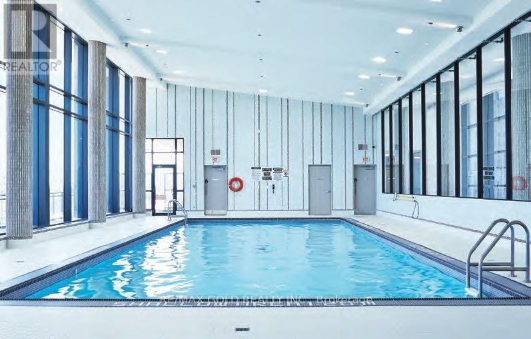703 - 5025 Four Springs Avenue Mississauga, Ontario L5R 0G5
$529,990Maintenance, Heat, Water, Common Area Maintenance, Insurance, Parking
$530 Monthly
Maintenance, Heat, Water, Common Area Maintenance, Insurance, Parking
$530 MonthlyWelcome to this beautifully maintained 5-year-old residence, offering breathtaking south-west views of Mississauga. This contemporary suite showcases a spacious open-concept design, highlighted by soaring 9-footceilings and brand-new, stylish laminate flooring throughout. Expansive windows bathe the interior in natural light, creating a bright and welcoming ambiance. Freshly painted by professionals, this move-in-ready unit combines comfort with modern elegance. Enjoy the added convenience of an owned parking space and a dedicated storage locker. Ideally situated just minutes from Square One Shopping Centre, major highways (401, 403, 410), the GO Station, and public transit, this location is perfect for effortless commuting. You'll also be surrounded by a wide range of amenities including restaurants, pubs, libraries, parks, and entertainment venues. Don't miss this incredible opportunity to live in a vibrant, well-connected neighborhood. Book your private showing today! (id:35762)
Property Details
| MLS® Number | W12191944 |
| Property Type | Single Family |
| Neigbourhood | Hurontario |
| Community Name | Hurontario |
| AmenitiesNearBy | Hospital, Park, Public Transit, Schools |
| CommunityFeatures | Pet Restrictions, School Bus |
| Features | Balcony |
| ParkingSpaceTotal | 1 |
| ViewType | View |
Building
| BathroomTotal | 1 |
| BedroomsAboveGround | 1 |
| BedroomsBelowGround | 1 |
| BedroomsTotal | 2 |
| Amenities | Security/concierge, Exercise Centre, Recreation Centre, Visitor Parking, Storage - Locker |
| Appliances | Blinds, Dishwasher, Dryer, Microwave, Stove, Washer, Refrigerator |
| CoolingType | Central Air Conditioning |
| ExteriorFinish | Concrete |
| FlooringType | Laminate, Ceramic |
| HeatingFuel | Natural Gas |
| HeatingType | Forced Air |
| SizeInterior | 600 - 699 Sqft |
| Type | Apartment |
Parking
| Underground | |
| Garage |
Land
| Acreage | No |
| LandAmenities | Hospital, Park, Public Transit, Schools |
Rooms
| Level | Type | Length | Width | Dimensions |
|---|---|---|---|---|
| Flat | Living Room | 3.12 m | 4.85 m | 3.12 m x 4.85 m |
| Flat | Dining Room | 3.12 m | 4.85 m | 3.12 m x 4.85 m |
| Flat | Kitchen | 2.44 m | 2.44 m | 2.44 m x 2.44 m |
| Flat | Primary Bedroom | 3.05 m | 3.05 m | 3.05 m x 3.05 m |
| Flat | Den | 2.44 m | 2.01 m | 2.44 m x 2.01 m |
Interested?
Contact us for more information
Arsh Chawla
Salesperson
2720 North Park Drive #201
Brampton, Ontario L6S 0E9
Harnoor Randhawa
Salesperson
2980 Drew Road Unit 231
Mississauga, Ontario L4T 0A7

