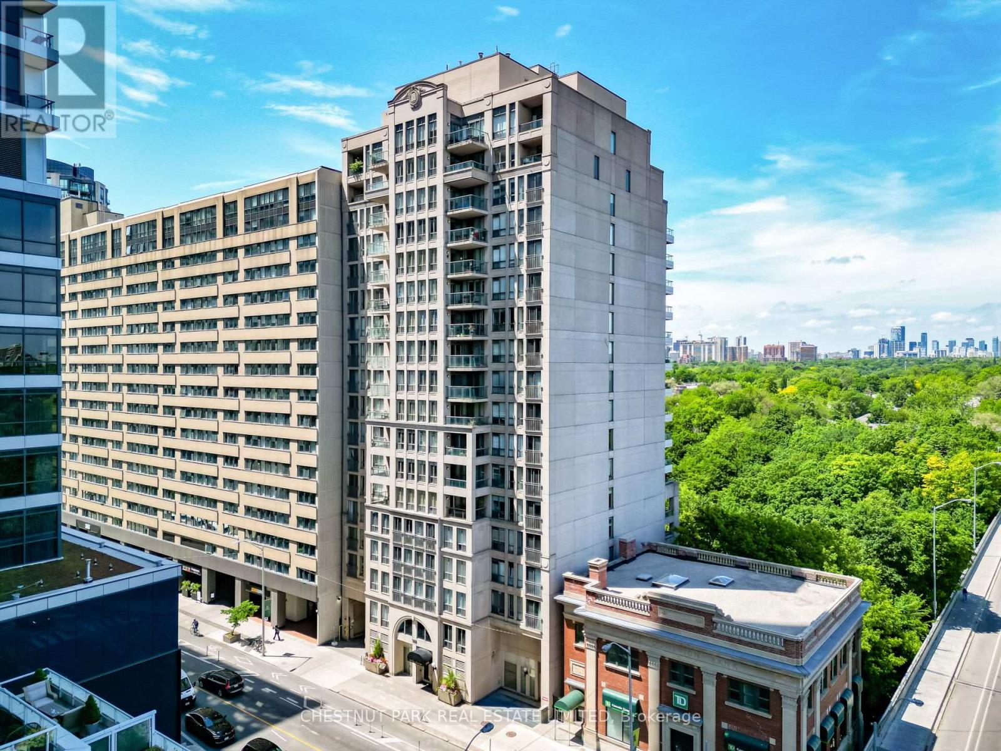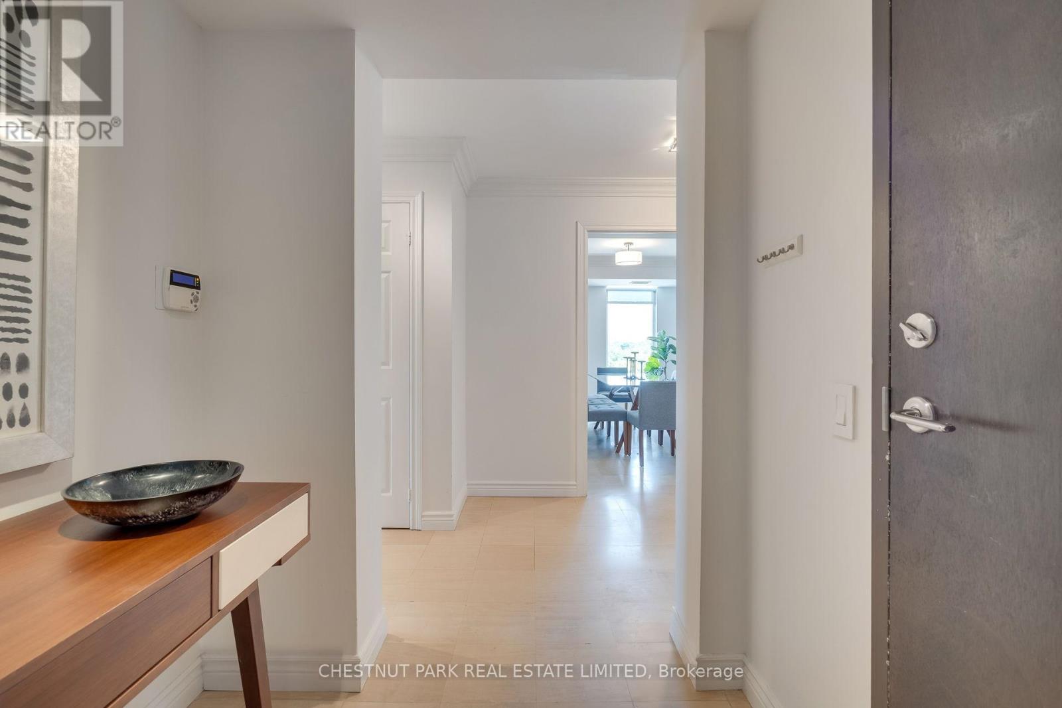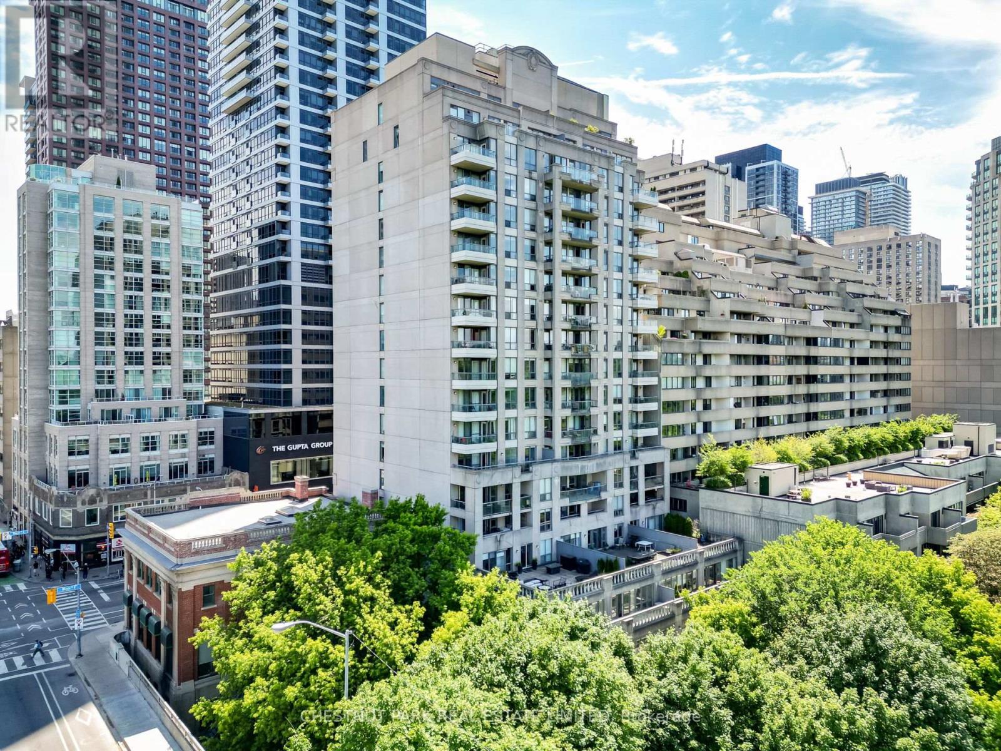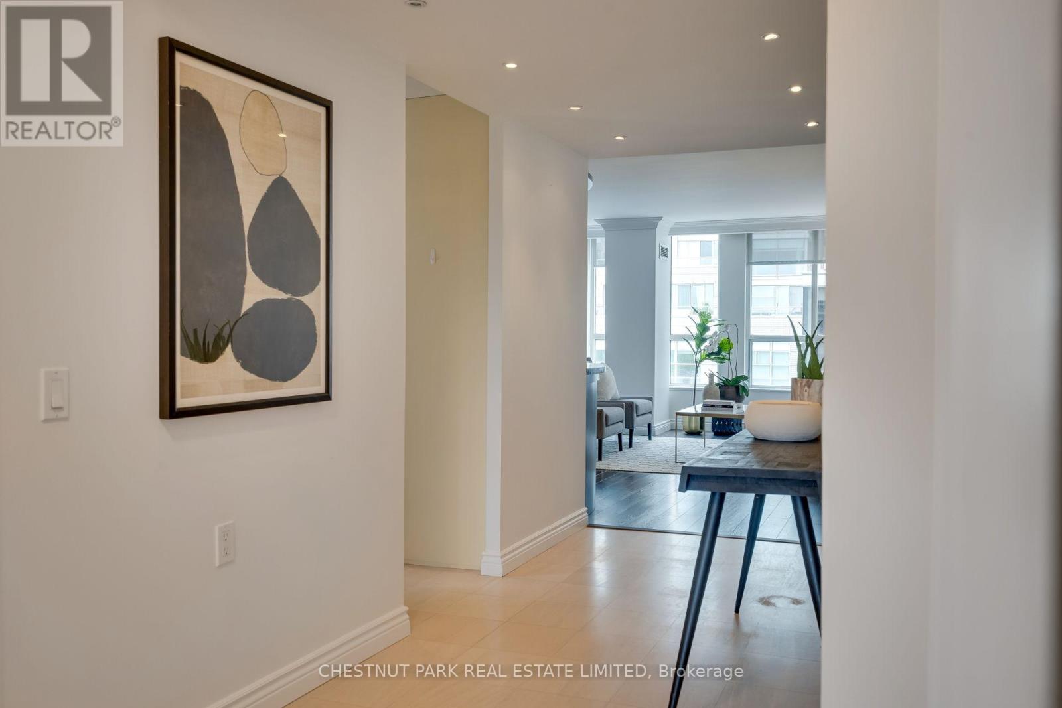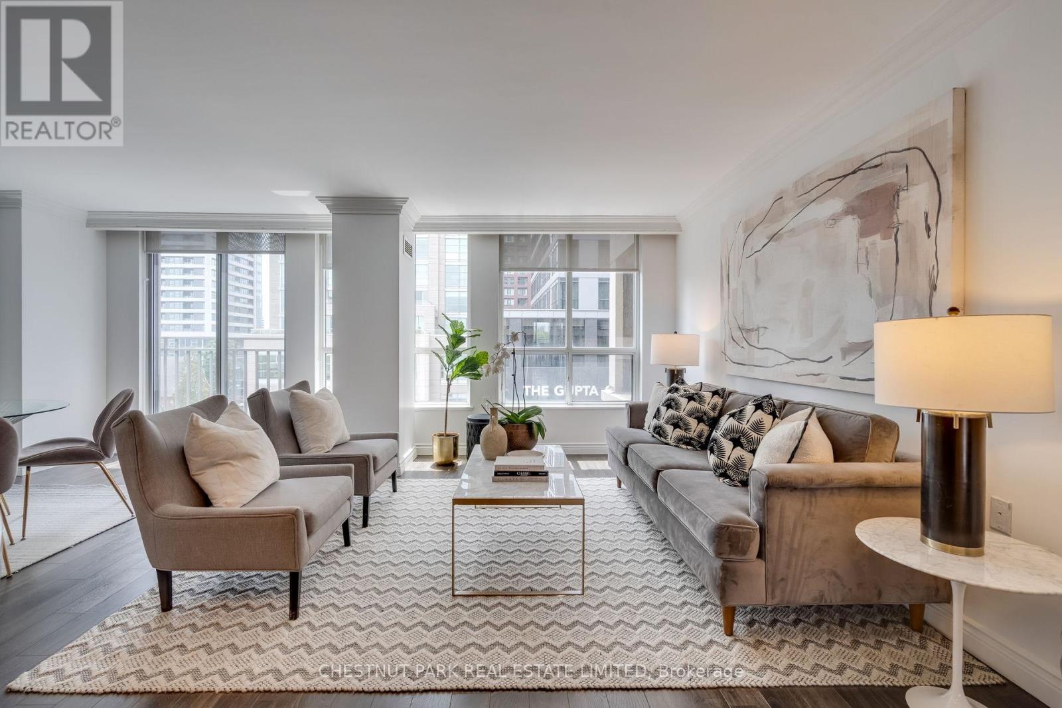703 - 388 Bloor Street E Toronto, Ontario M4W 3W9
$1,295,000Maintenance, Heat, Electricity, Water, Common Area Maintenance, Insurance, Parking
$3,164.85 Monthly
Maintenance, Heat, Electricity, Water, Common Area Maintenance, Insurance, Parking
$3,164.85 MonthlyOffered by the original owners, this exceptional three-bedroom corner suite was created through the custom combination of two units during the buildings development resulting in a rare, house-like layout with over 1,800 square feet of refined living space.Positioned on the 7th floor, the suite enjoys open south-facing city views and serene treetop vistas to the north over the Rosedale Ravine. A formal entry foyer introduces the homes thoughtful floor plan, with distinct zones for living, dining, and rest.The spacious living room is bright and airy, framed by large windows and southern light. A separate formal dining room set to the east offers an elegant space for entertaining and is perfectly positioned beside the large, functional kitchen featuring Miele appliances, extensive cabinetry, and wraparound counters.All three bedrooms overlook the leafy ravine and the quiet streets of Rosedale, offering outstanding privacy and calm. The primary suite is smartly designed with two walk-in closets, a generous five-piece ensuite, and walkout access to a covered north-facing balcony. Two additional bedrooms are well proportioned and ideal for family, guests, or a home office. A large laundry room with built-in storage adds everyday practicality.Move-in ready and filled with natural light, this is a unique opportunity to enjoy the scale of a home with the convenience of boutique condominium living.Located across from Sherbourne subway station and steps to Rosedales quiet, residential streets yet moments to Yorkville, Yonge & Bloor, the University of Toronto, and Toronto's premier cultural institutions.In the coveted Rosedale Public School catchment. Includes two-car parking and two lockers. (id:35762)
Property Details
| MLS® Number | C12227816 |
| Property Type | Single Family |
| Neigbourhood | Toronto Centre |
| Community Name | Rosedale-Moore Park |
| AmenitiesNearBy | Public Transit, Schools |
| CommunityFeatures | Pet Restrictions |
| Features | Ravine, Balcony, Carpet Free |
| ParkingSpaceTotal | 2 |
| ViewType | City View |
Building
| BathroomTotal | 2 |
| BedroomsAboveGround | 3 |
| BedroomsTotal | 3 |
| Age | 16 To 30 Years |
| Amenities | Security/concierge |
| Appliances | Oven - Built-in, Range, Window Coverings |
| CoolingType | Central Air Conditioning |
| ExteriorFinish | Concrete |
| FireplacePresent | Yes |
| FlooringType | Stone, Hardwood, Ceramic |
| SizeInterior | 1800 - 1999 Sqft |
| Type | Apartment |
Parking
| Underground | |
| Garage |
Land
| Acreage | No |
| LandAmenities | Public Transit, Schools |
Rooms
| Level | Type | Length | Width | Dimensions |
|---|---|---|---|---|
| Main Level | Foyer | 2.26 m | 1.75 m | 2.26 m x 1.75 m |
| Main Level | Dining Room | 4.17 m | 3.38 m | 4.17 m x 3.38 m |
| Main Level | Kitchen | 0.17 m | 4.38 m | 0.17 m x 4.38 m |
| Main Level | Living Room | 6.03 m | 5.75 m | 6.03 m x 5.75 m |
| Main Level | Primary Bedroom | 3.82 m | 5.96 m | 3.82 m x 5.96 m |
| Main Level | Bedroom 2 | 3.25 m | 5.46 m | 3.25 m x 5.46 m |
| Main Level | Bedroom 3 | 2.58 m | 5.45 m | 2.58 m x 5.45 m |
| Main Level | Laundry Room | 3.02 m | 1.76 m | 3.02 m x 1.76 m |
Interested?
Contact us for more information
Cathy Park
Salesperson
1300 Yonge St Ground Flr
Toronto, Ontario M4T 1X3

