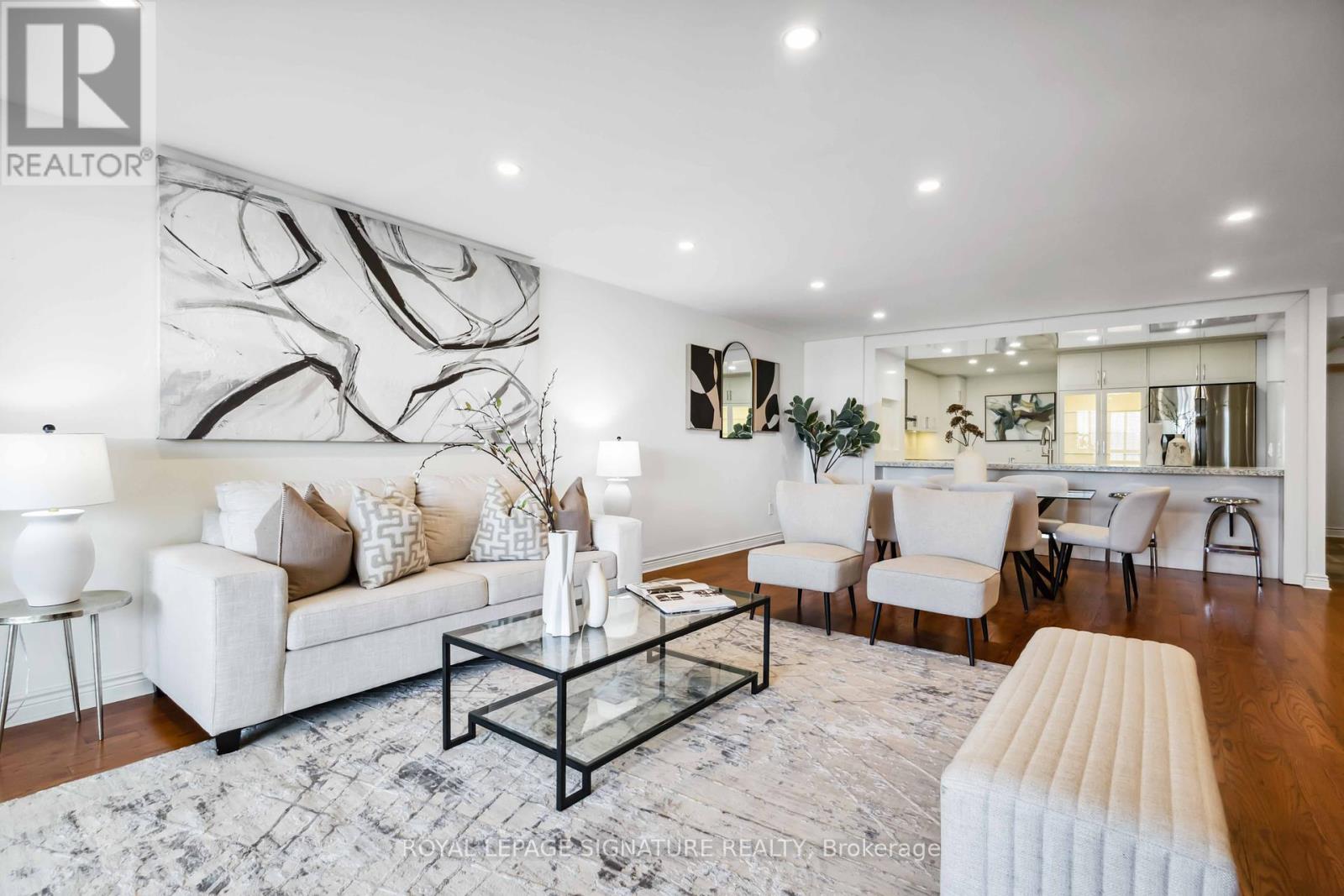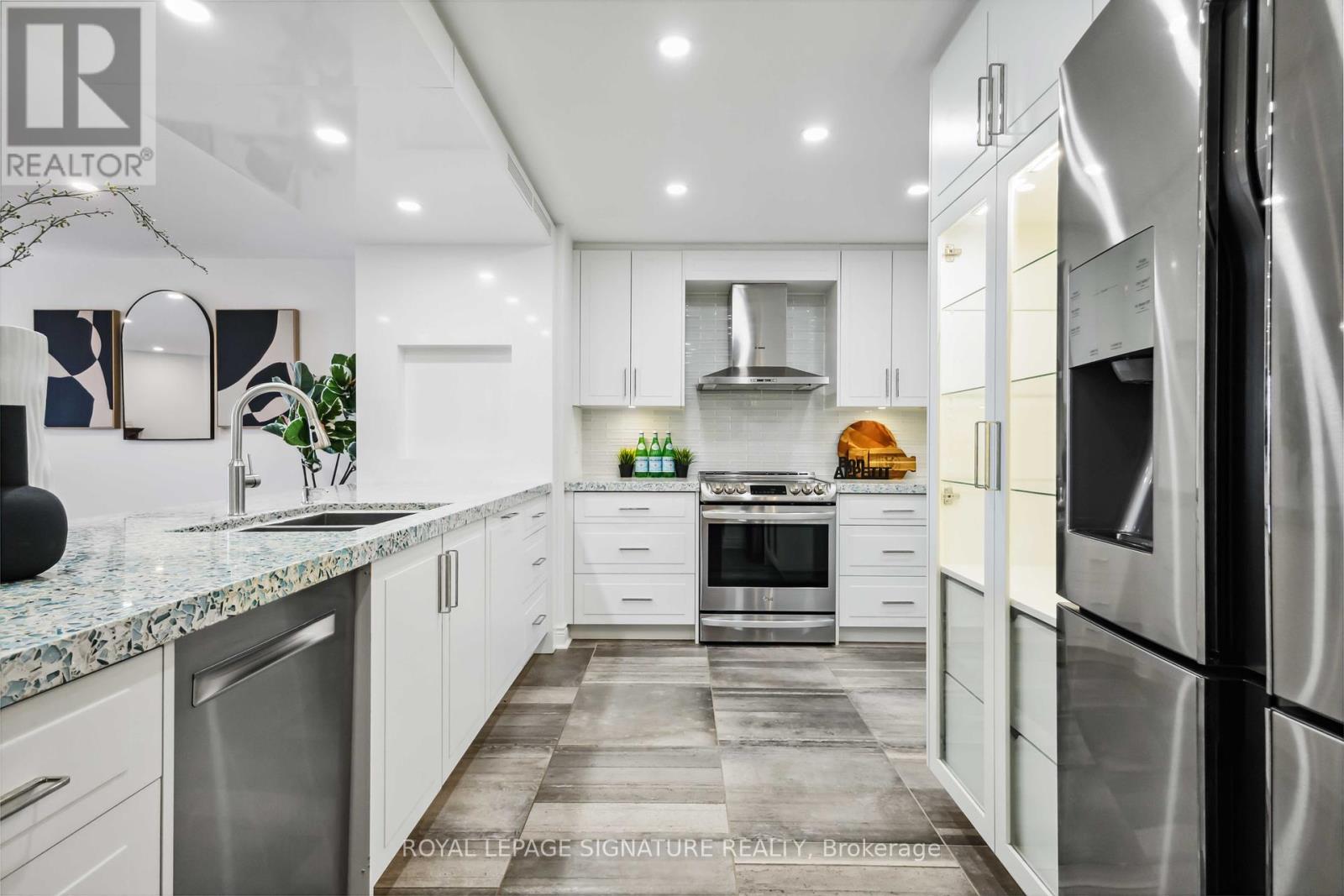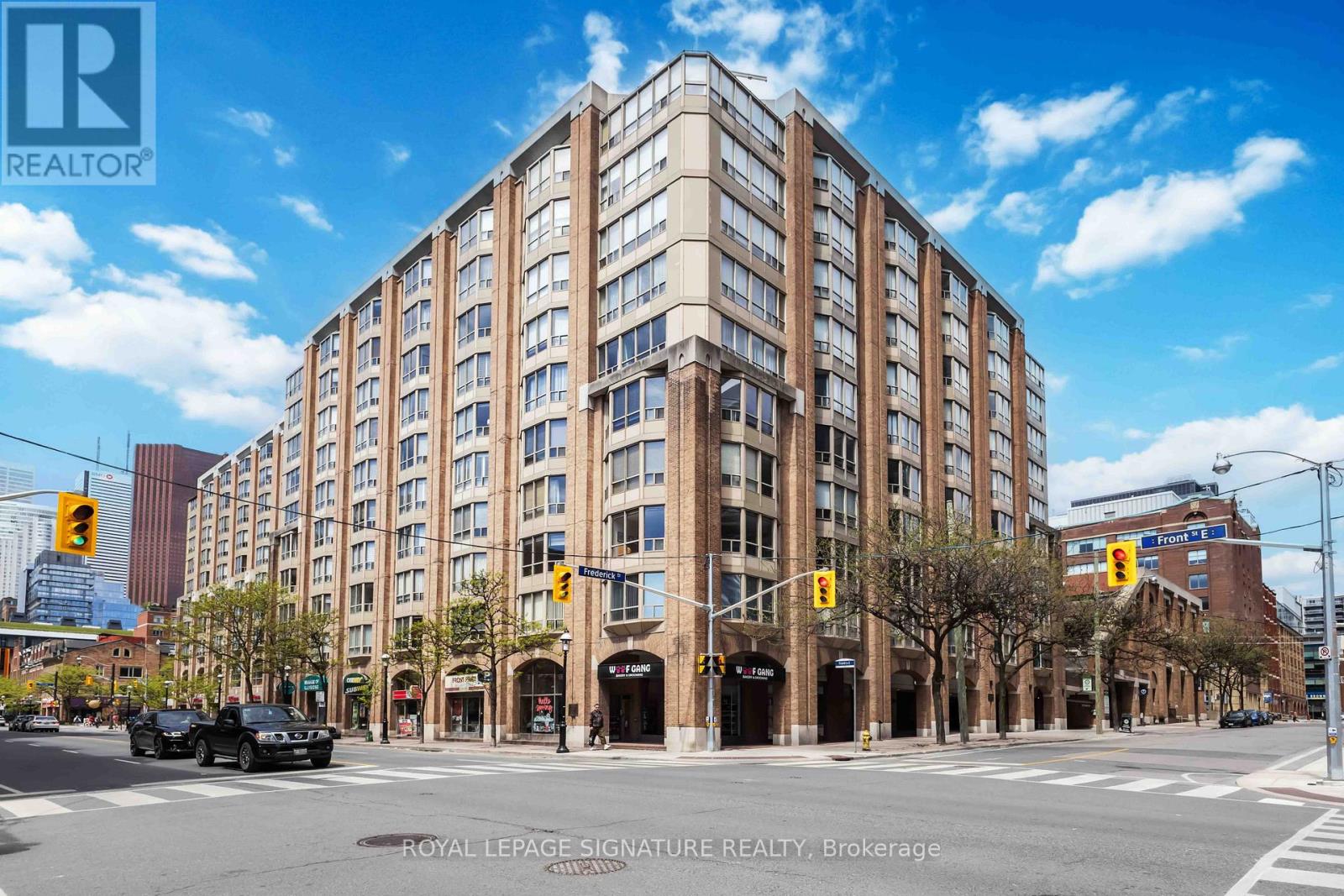703 - 160 Frederick Street Toronto, Ontario M5A 4H9
$1,349,000Maintenance, Water, Insurance, Common Area Maintenance, Parking
$2,799 Monthly
Maintenance, Water, Insurance, Common Area Maintenance, Parking
$2,799 MonthlyExecutive 2,100 sq ft Fully renovated Downtown Condo! Welcome to 160 Frederick St Suite 703 offering house-sized living in a boutique, elegant, low-rise building in the heart of the city. Featuring stunning open-concept main living area with hardwood floors and upgraded LED pot lights, the home welcomes with warmth and sophistication. The fully remodelled peninsula kitchen is a chefs dream, with stainless steel appliances, granite countertops, abundant classic cabinetry, including built-in pantry with organizers and massive island island perfect for entertaining. Enjoy formal dinners in the open concept, full-sized dining room, then relax in the spacious living room with electric fireplace for the perfect ambiance. Walk through elegant 4-panel bifold French doors into a sun-drenched solarium a versatile space ideal for lounging, reading, or creative pursuits. A beautifully customized library/office with French doors, offers a refined and quiet workspace. The expansive primary bedroom is a true retreat, boasting walk-in closet with built-in organizers, two additional closets for extra storage & California shutters. The luxurious 6-pc ensuite evokes a European spa, with large vanity, glass shower, jacuzzi tub, towel warmer, and bidet. A second spacious bedroom with built in shelving, a fully renovated 4-piece bath, and a large laundry closet complete this thoughtfully designed home. Located in a well-managed, amenity-rich building, this condo offers 24-hour concierge, indoor pool, hot tub, sauna, outdoor terrace with BBQ, squash and basketball courts, gym, and party room. (id:35762)
Property Details
| MLS® Number | C12160054 |
| Property Type | Single Family |
| Neigbourhood | Spadina—Fort York |
| Community Name | Moss Park |
| AmenitiesNearBy | Public Transit, Park, Schools |
| CommunityFeatures | Pet Restrictions |
| ParkingSpaceTotal | 1 |
| PoolType | Indoor Pool |
| Structure | Squash & Raquet Court |
Building
| BathroomTotal | 2 |
| BedroomsAboveGround | 2 |
| BedroomsBelowGround | 2 |
| BedroomsTotal | 4 |
| Amenities | Security/concierge, Exercise Centre, Party Room, Visitor Parking, Fireplace(s) |
| Appliances | Dishwasher, Dryer, Hood Fan, Microwave, Stove, Washer, Refrigerator |
| CoolingType | Central Air Conditioning |
| ExteriorFinish | Brick |
| FireplacePresent | Yes |
| FlooringType | Porcelain Tile, Carpeted, Hardwood |
| HeatingFuel | Electric |
| HeatingType | Heat Pump |
| SizeInterior | 2000 - 2249 Sqft |
| Type | Apartment |
Parking
| Underground | |
| Garage |
Land
| Acreage | No |
| LandAmenities | Public Transit, Park, Schools |
Rooms
| Level | Type | Length | Width | Dimensions |
|---|---|---|---|---|
| Flat | Foyer | 2.61 m | 2.57 m | 2.61 m x 2.57 m |
| Flat | Library | 4.17 m | 3.02 m | 4.17 m x 3.02 m |
| Flat | Kitchen | 4.93 m | 4.28 m | 4.93 m x 4.28 m |
| Flat | Dining Room | 7.32 m | 5.48 m | 7.32 m x 5.48 m |
| Flat | Living Room | 7.32 m | 5.48 m | 7.32 m x 5.48 m |
| Flat | Solarium | 3.55 m | 3.29 m | 3.55 m x 3.29 m |
| Flat | Primary Bedroom | 7.46 m | 3.522 m | 7.46 m x 3.522 m |
| Flat | Bedroom 2 | 4.87 m | 4.02 m | 4.87 m x 4.02 m |
| Flat | Laundry Room | 1.73 m | 1.07 m | 1.73 m x 1.07 m |
https://www.realtor.ca/real-estate/28338811/703-160-frederick-street-toronto-moss-park-moss-park
Interested?
Contact us for more information
Ira Kalemi
Broker
8 Sampson Mews Suite 201 The Shops At Don Mills
Toronto, Ontario M3C 0H5
Anna Kalemi
Salesperson
8 Sampson Mews Suite 201 The Shops At Don Mills
Toronto, Ontario M3C 0H5
















































