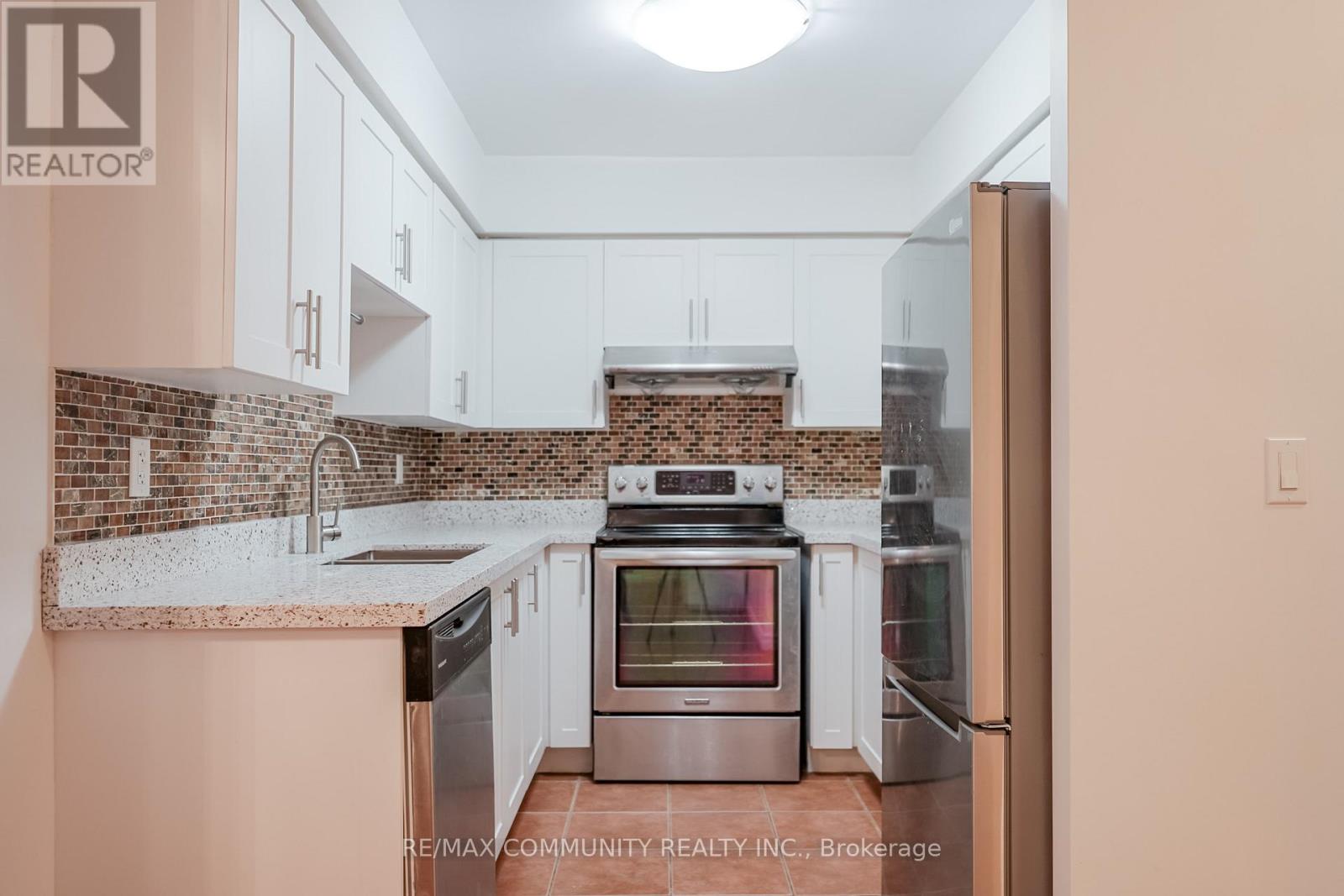701 - 3650 Kingston Road Toronto, Ontario M1M 3X9
$579,900Maintenance, Common Area Maintenance, Insurance, Water, Parking
$670.93 Monthly
Maintenance, Common Area Maintenance, Insurance, Water, Parking
$670.93 MonthlyWelcome to your future home in the heart of Scarborough Village! This bright 2-bedroom + den, 2-bathroom Condo offers the perfect balance of modern convenience and the potential to add your personal touches. The versatile den can easily transform into a third bedroom, home office, or creative studio, catering to your lifestyle needs. Located steps away from shopping, this unit is ideal for those seeking both comfort and a prime location. The open-concept living and dining area features laminate flooring throughout, offering a cohesive and contemporary vibe. The spacious master bedroom boasts a private 4-piece ensuite, ensuring your own personal retreat. Commuters will appreciate the direct bus access to the University of Toronto Scarborough Campus and Centennial College. For those who prefer rail, both the Eglinton GO Station and Guildwood GO Station are just a quick 10-minute drive away. Additionally, the Scarborough Village Recreation Centre is a mere 5-minute walk, providing ample options for fitness and leisure. (id:35762)
Property Details
| MLS® Number | E12037871 |
| Property Type | Single Family |
| Neigbourhood | Scarborough |
| Community Name | Scarborough Village |
| CommunityFeatures | Pet Restrictions |
| Features | Balcony, Carpet Free |
| ParkingSpaceTotal | 1 |
Building
| BathroomTotal | 2 |
| BedroomsAboveGround | 2 |
| BedroomsBelowGround | 1 |
| BedroomsTotal | 3 |
| Amenities | Storage - Locker |
| Appliances | Dishwasher, Dryer, Stove, Washer, Refrigerator |
| CoolingType | Central Air Conditioning |
| ExteriorFinish | Concrete |
| FlooringType | Laminate, Ceramic |
| HeatingFuel | Natural Gas |
| HeatingType | Forced Air |
| SizeInterior | 800 - 899 Sqft |
| Type | Apartment |
Parking
| Underground | |
| Garage |
Land
| Acreage | No |
Rooms
| Level | Type | Length | Width | Dimensions |
|---|---|---|---|---|
| Flat | Living Room | 7.04 m | 3.21 m | 7.04 m x 3.21 m |
| Flat | Dining Room | 7.04 m | 3.21 m | 7.04 m x 3.21 m |
| Flat | Kitchen | 2.63 m | 2.42 m | 2.63 m x 2.42 m |
| Flat | Primary Bedroom | 3.43 m | 3.03 m | 3.43 m x 3.03 m |
| Flat | Bedroom 2 | 3.45 m | 2.59 m | 3.45 m x 2.59 m |
| Flat | Den | 2.57 m | 2.26 m | 2.57 m x 2.26 m |
Interested?
Contact us for more information
Shan Thayaparan
Broker
203 - 1265 Morningside Ave
Toronto, Ontario M1B 3V9










































