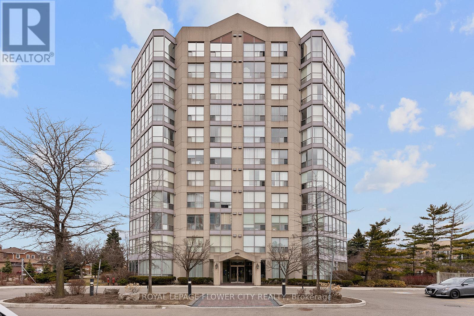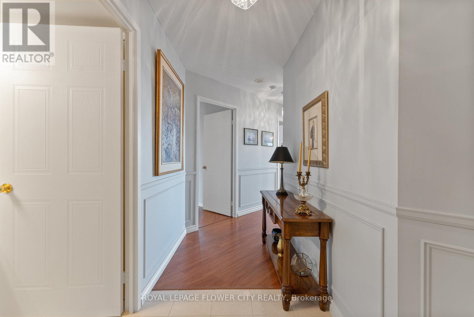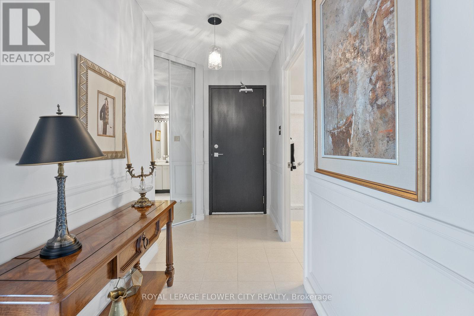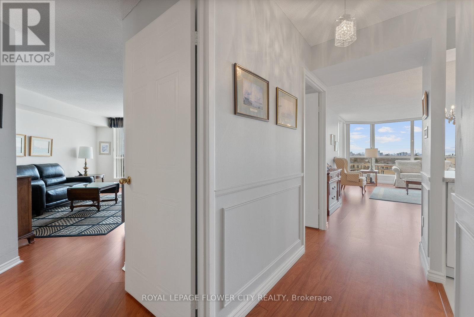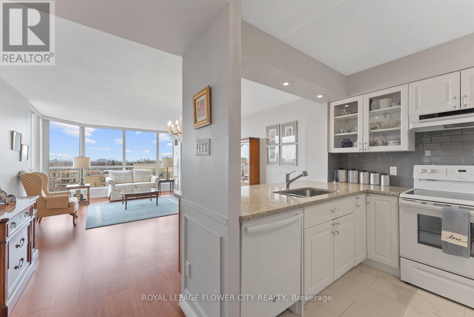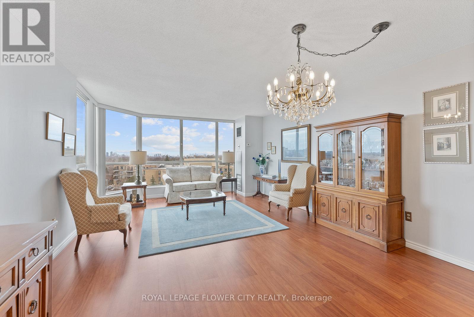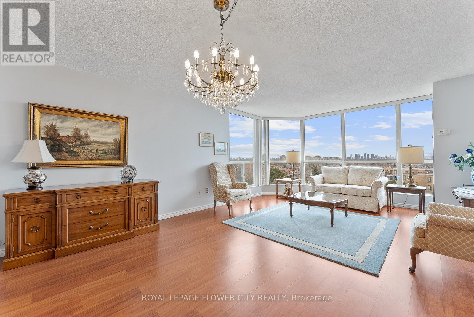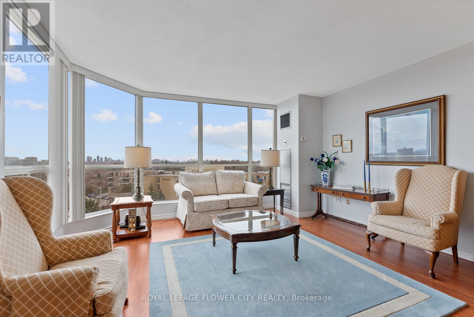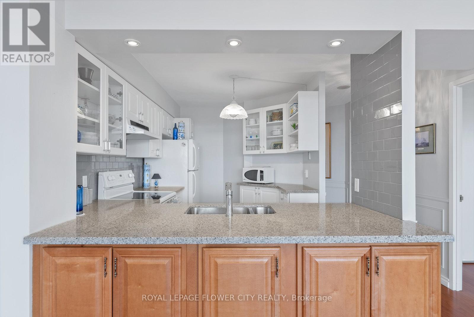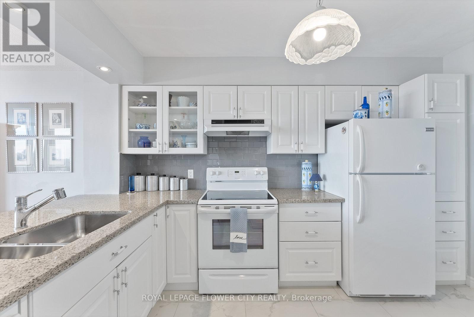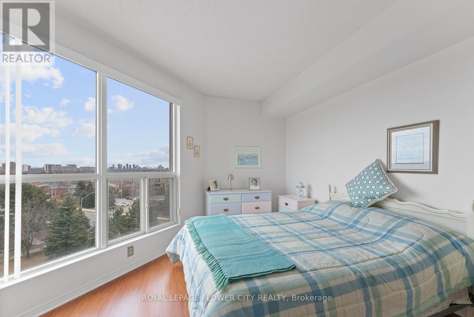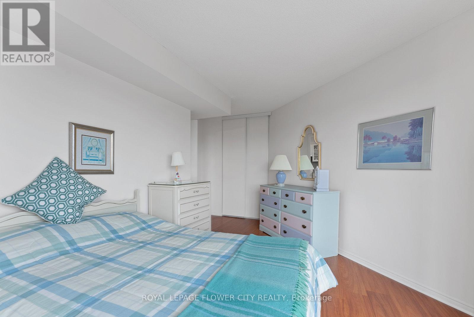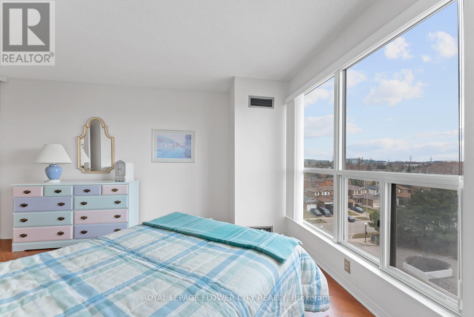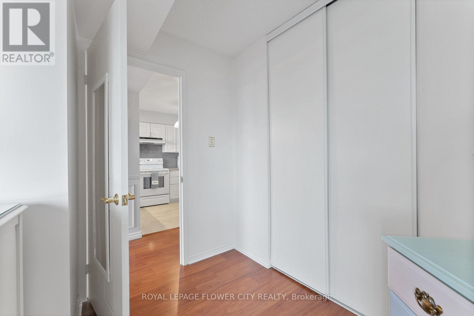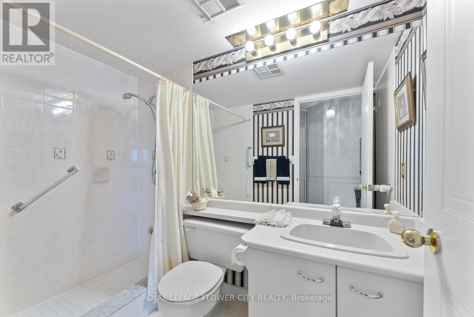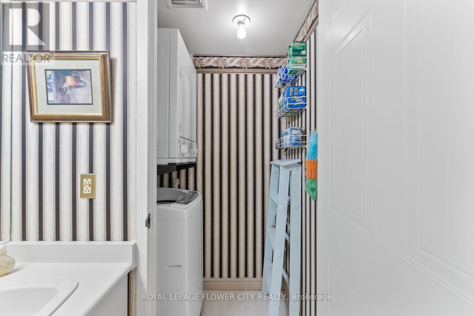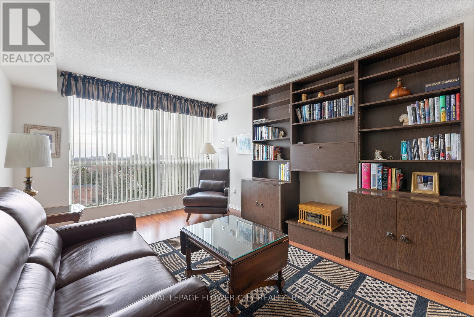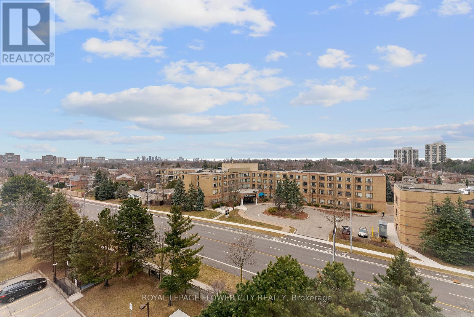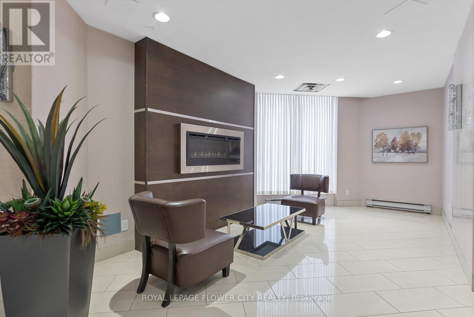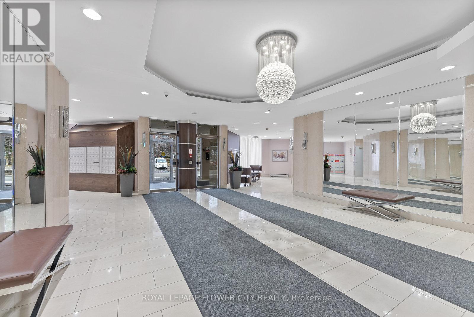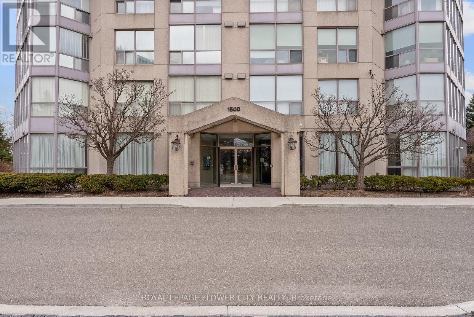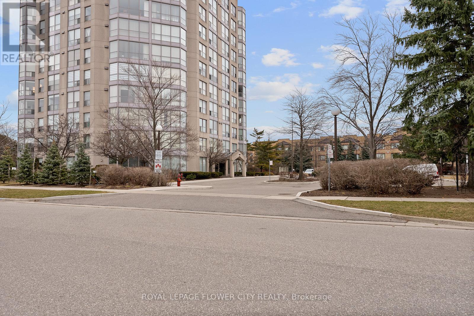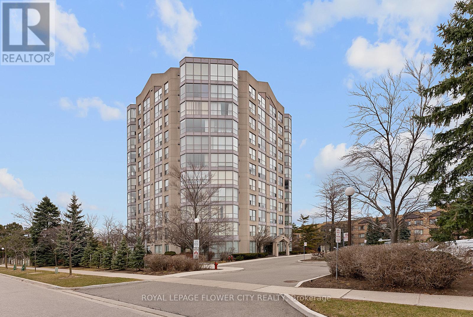701 - 1500 Grazia Court N Mississauga, Ontario L4W 4Z9
$549,000Maintenance, Heat, Common Area Maintenance, Electricity, Water, Parking
$1,118.79 Monthly
Maintenance, Heat, Common Area Maintenance, Electricity, Water, Parking
$1,118.79 MonthlyThis stunning 2-bedroom, 2-bath condo (1138 sq. ft.) offers an unbeatable location, within walking distance to grocery stores and just minutes from Square One Shopping Mall. Enjoy breath-taking, unobstructed panoramic views of the city, including the iconic CN Tower and the Toronto skyline, along with beautiful sunsets every day. The sun-filled suite features luxurious finishes, premium laminate floors throughout, and a spacious master bedroom with large windows, his and her closets, and a 4-piece ensuite. The generous second bedroom offers plenty of space, and the renovated kitchen boasts Caesarstone countertops, a stylish backsplash, and ample storage, including a pantry. The kitchen cabinets, floors, and paint were recently upgraded, giving the condo a fresh and modern feel. You'll appreciate the convenience of ensuite laundry with additional storage. Located in a family-friendly neighbourhood with easy access to major highways (403, 427, 401, QEW), this condo is truly a perfect place to call home. (id:35762)
Property Details
| MLS® Number | W12064599 |
| Property Type | Single Family |
| Community Name | Rathwood |
| CommunityFeatures | Pet Restrictions |
| Features | Balcony, Dry, Paved Yard, Carpet Free, Guest Suite |
| ParkingSpaceTotal | 2 |
| ViewType | City View |
Building
| BathroomTotal | 2 |
| BedroomsAboveGround | 2 |
| BedroomsTotal | 2 |
| Age | 31 To 50 Years |
| Amenities | Exercise Centre, Party Room, Visitor Parking, Car Wash, Storage - Locker |
| Appliances | Garage Door Opener Remote(s), Water Heater - Tankless, Water Heater, Dishwasher, Dryer, Microwave, Stove, Washer, Window Coverings, Refrigerator |
| CoolingType | Central Air Conditioning |
| ExteriorFinish | Brick |
| FireProtection | Controlled Entry |
| FoundationType | Brick |
| HeatingFuel | Natural Gas |
| HeatingType | Forced Air |
| SizeInterior | 1000 - 1199 Sqft |
| Type | Apartment |
Parking
| Underground | |
| Garage |
Land
| Acreage | No |
| LandscapeFeatures | Landscaped, Lawn Sprinkler |
Rooms
| Level | Type | Length | Width | Dimensions |
|---|---|---|---|---|
| Main Level | Foyer | 2.19 m | 1.95 m | 2.19 m x 1.95 m |
| Main Level | Living Room | 3.52 m | 2.95 m | 3.52 m x 2.95 m |
| Main Level | Dining Room | 4.75 m | 3.65 m | 4.75 m x 3.65 m |
| Main Level | Kitchen | 3.56 m | 3.5 m | 3.56 m x 3.5 m |
| Main Level | Bathroom | 2.58 m | 1.64 m | 2.58 m x 1.64 m |
| Main Level | Bedroom 2 | 5.63 m | 3.58 m | 5.63 m x 3.58 m |
| Main Level | Bathroom | 2.37 m | 1.64 m | 2.37 m x 1.64 m |
https://www.realtor.ca/real-estate/28126547/701-1500-grazia-court-n-mississauga-rathwood-rathwood
Interested?
Contact us for more information
Joseph Zai
Salesperson
10 Cottrelle Blvd #302
Brampton, Ontario L6S 0E2

