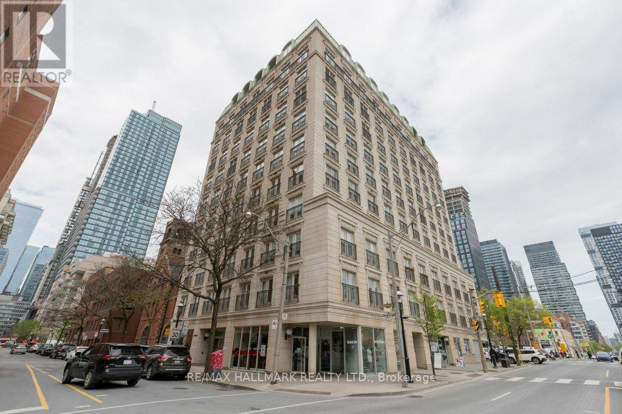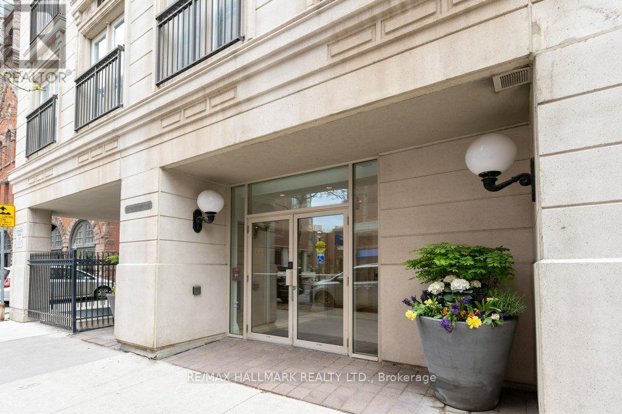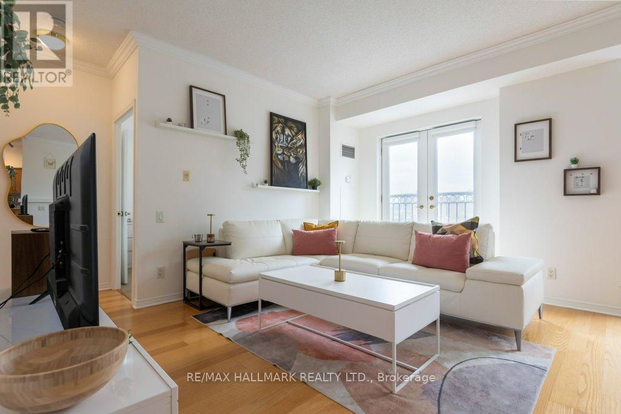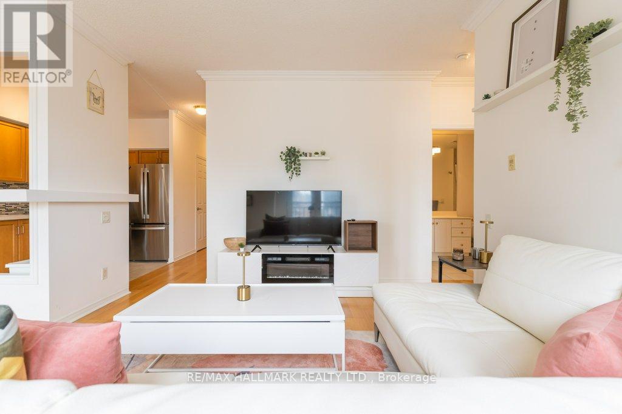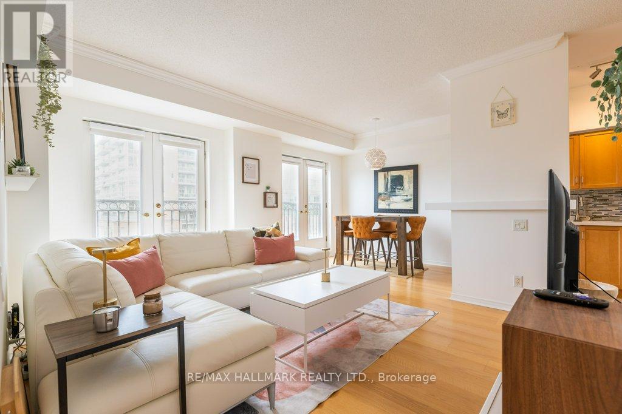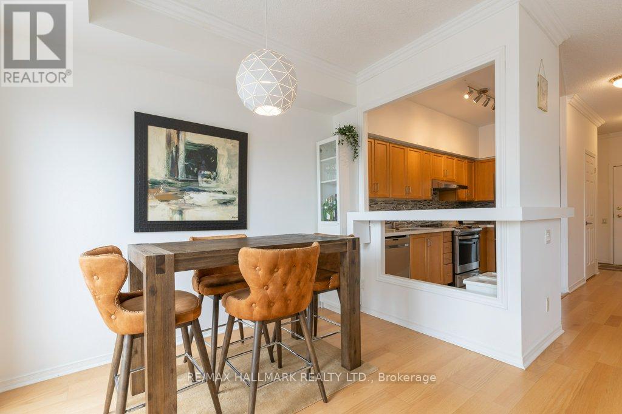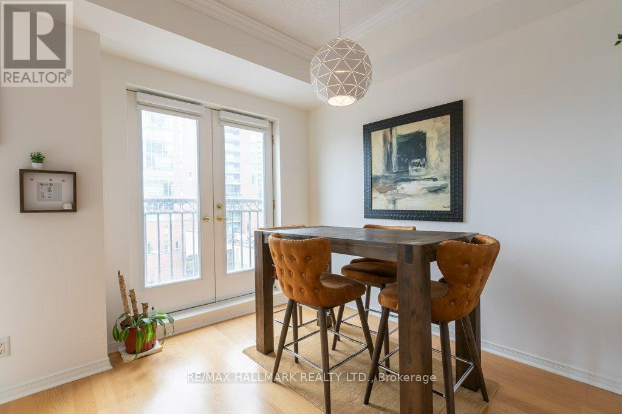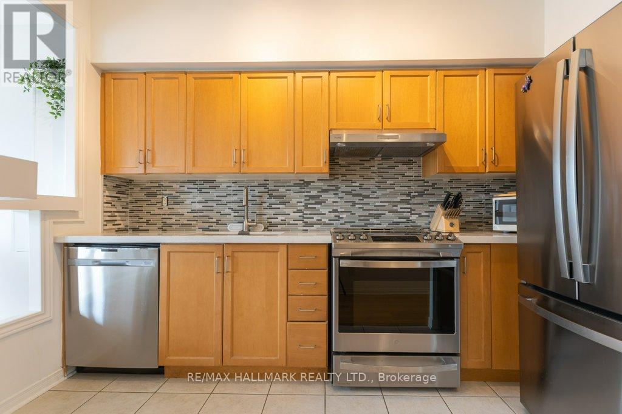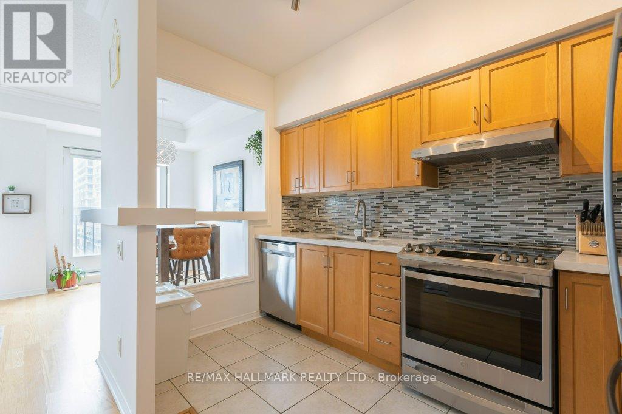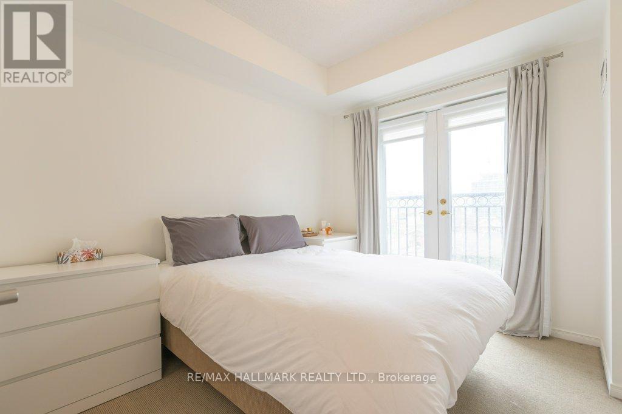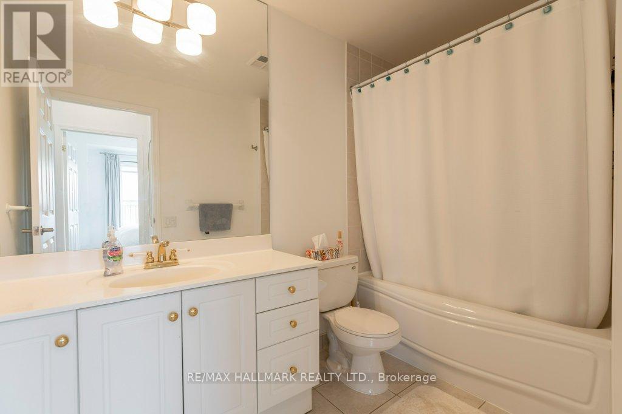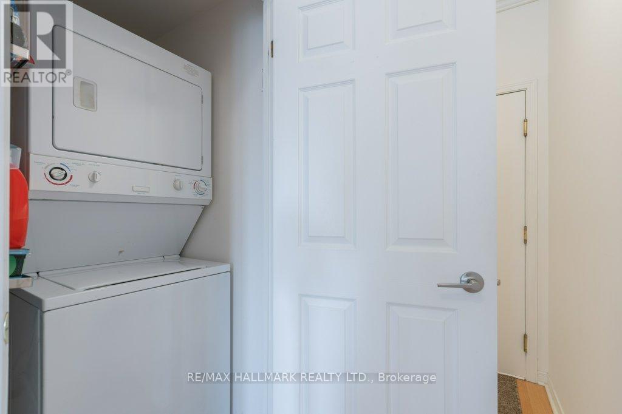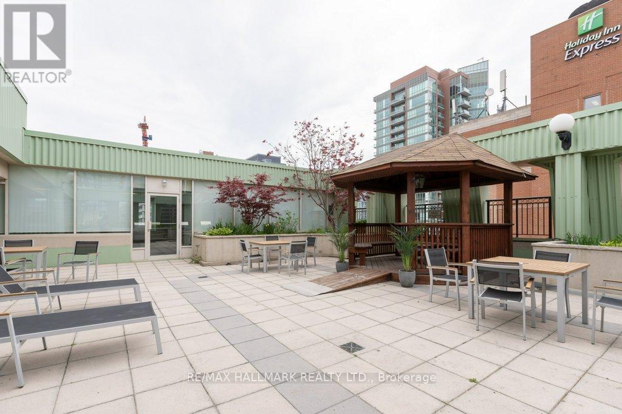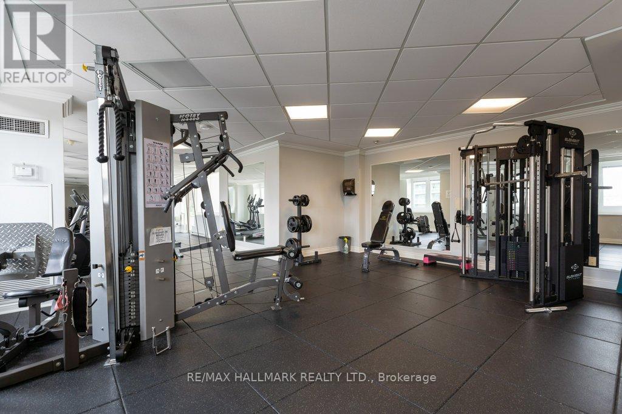701 - 120 Lombard Street Toronto, Ontario M5C 3H5
$620,000Maintenance, Insurance, Common Area Maintenance, Heat, Electricity, Water, Parking
$826.60 Monthly
Maintenance, Insurance, Common Area Maintenance, Heat, Electricity, Water, Parking
$826.60 MonthlySought-After French Quarter! Spacious, sun-filled 1-bedroom unit in the desirable French Quarter. Functional open-concept layout with 9' ceilings and Juliette balconies off every window offering unobstructed east-facing views and great natural light. Full-sized living, dining, and kitchen areas provide an ideal flow for comfortable living and entertaining. Generous primary bedroom features a rare walk-in closet with built-ins. Building amenities: 24-hr concierge & security, visitor parking, gym, rooftop terrace w/ BBQ, and newly renovated party room. All utilities included in maintenance fees. Unbeatable location with a 99 Walk Score steps to St. Lawrence Market, Financial District, transit, shopping, restaurants & more! (id:35762)
Property Details
| MLS® Number | C12172813 |
| Property Type | Single Family |
| Neigbourhood | Toronto Centre |
| Community Name | Church-Yonge Corridor |
| AmenitiesNearBy | Hospital, Park, Place Of Worship, Public Transit |
| CommunityFeatures | Pet Restrictions |
| Features | Balcony, In Suite Laundry |
| ParkingSpaceTotal | 1 |
| ViewType | View, City View |
Building
| BathroomTotal | 1 |
| BedroomsAboveGround | 1 |
| BedroomsTotal | 1 |
| Age | 16 To 30 Years |
| Amenities | Visitor Parking, Party Room, Exercise Centre, Recreation Centre, Security/concierge |
| Appliances | Dishwasher, Hood Fan, Stove, Window Coverings, Refrigerator |
| CoolingType | Central Air Conditioning |
| ExteriorFinish | Concrete |
| FireProtection | Security System |
| FlooringType | Laminate, Carpeted |
| HeatingFuel | Natural Gas |
| HeatingType | Forced Air |
| SizeInterior | 600 - 699 Sqft |
| Type | Apartment |
Parking
| Underground | |
| Garage |
Land
| Acreage | No |
| LandAmenities | Hospital, Park, Place Of Worship, Public Transit |
Rooms
| Level | Type | Length | Width | Dimensions |
|---|---|---|---|---|
| Flat | Living Room | 4.71 m | 4.58 m | 4.71 m x 4.58 m |
| Flat | Dining Room | 3.07 m | 2.24 m | 3.07 m x 2.24 m |
| Flat | Kitchen | 3.51 m | 1.91 m | 3.51 m x 1.91 m |
| Flat | Primary Bedroom | 3.3 m | 2.9 m | 3.3 m x 2.9 m |
Interested?
Contact us for more information
Michelle Walker
Salesperson
2277 Queen Street East
Toronto, Ontario M4E 1G5
Matt Cassells
Salesperson
2277 Queen Street East
Toronto, Ontario M4E 1G5

