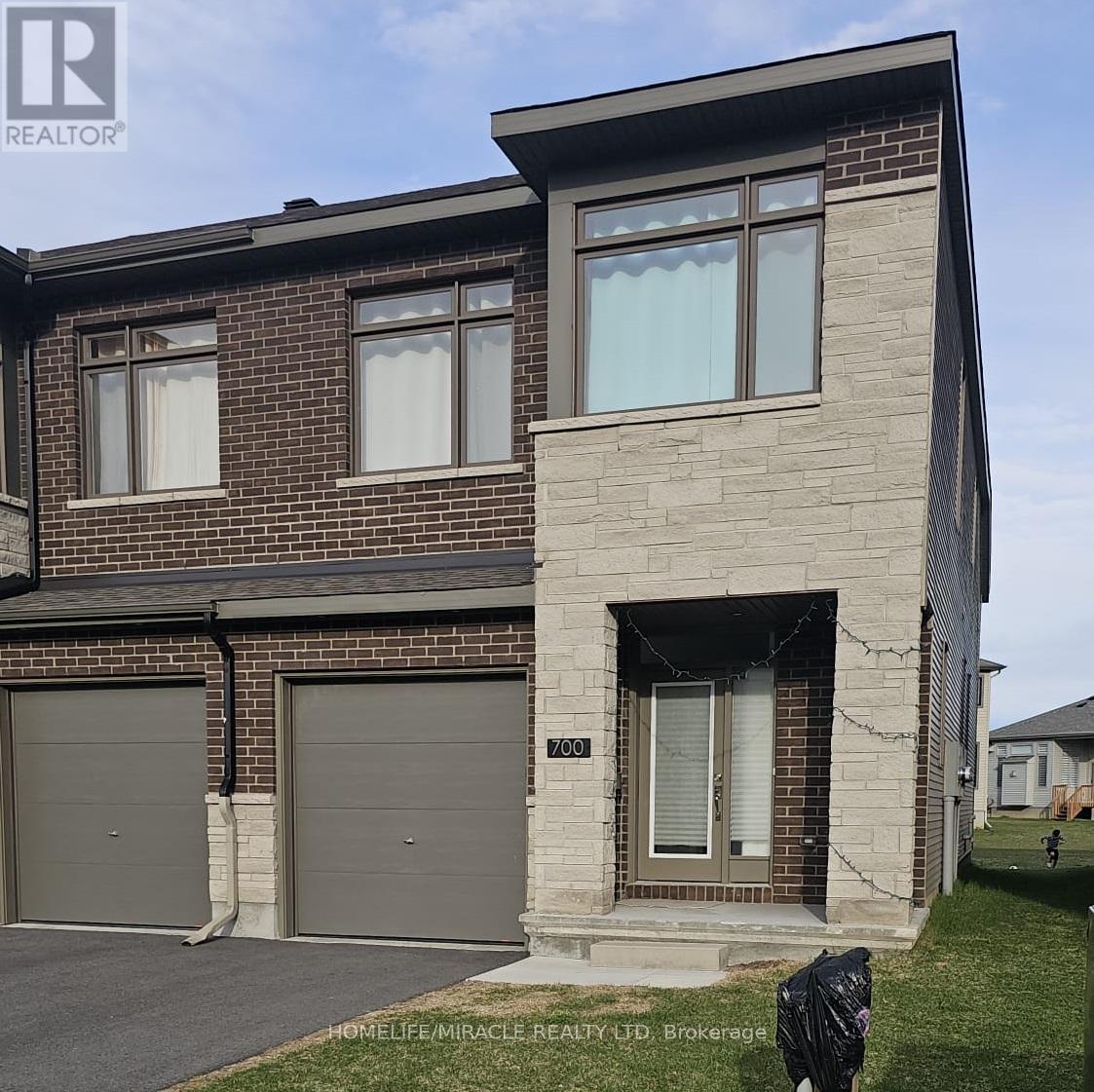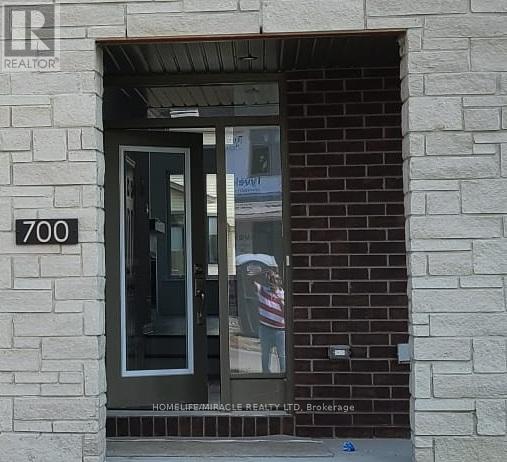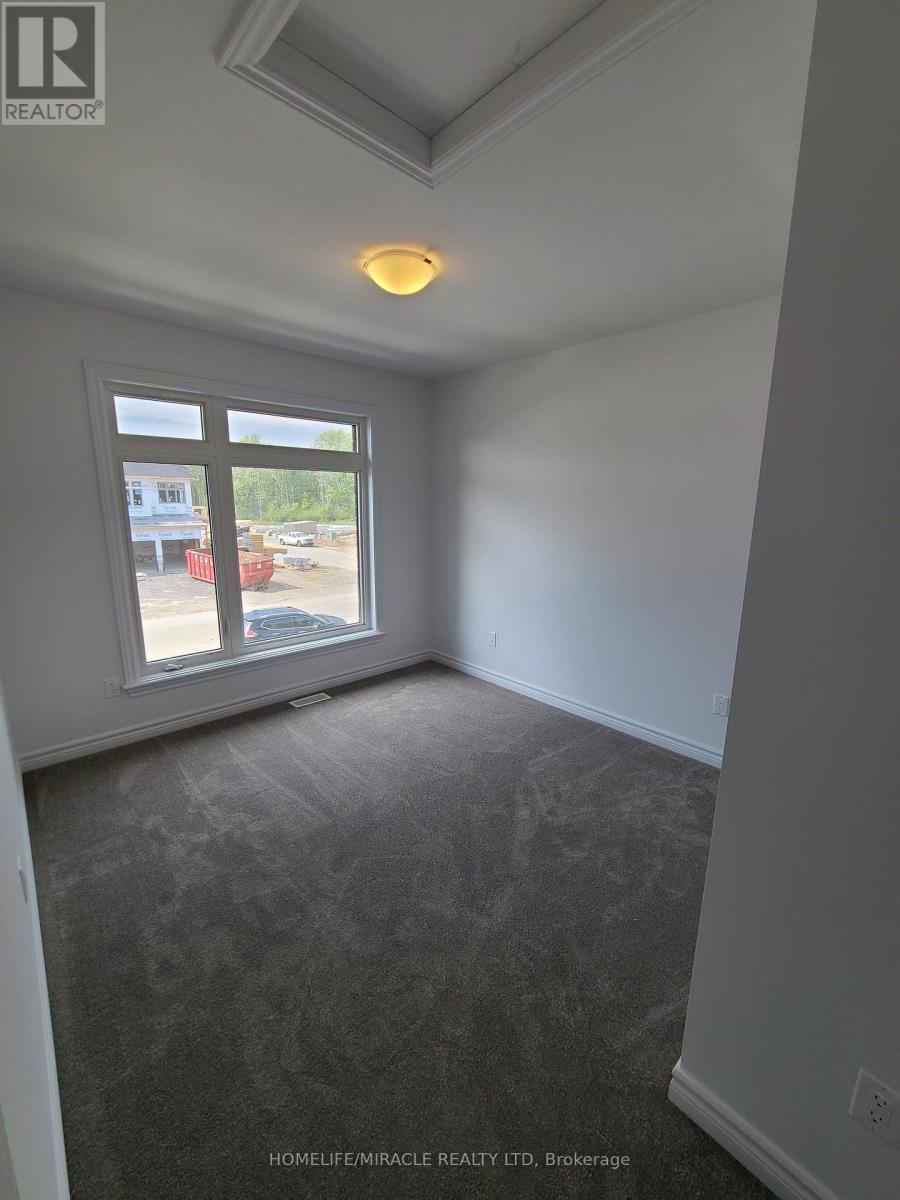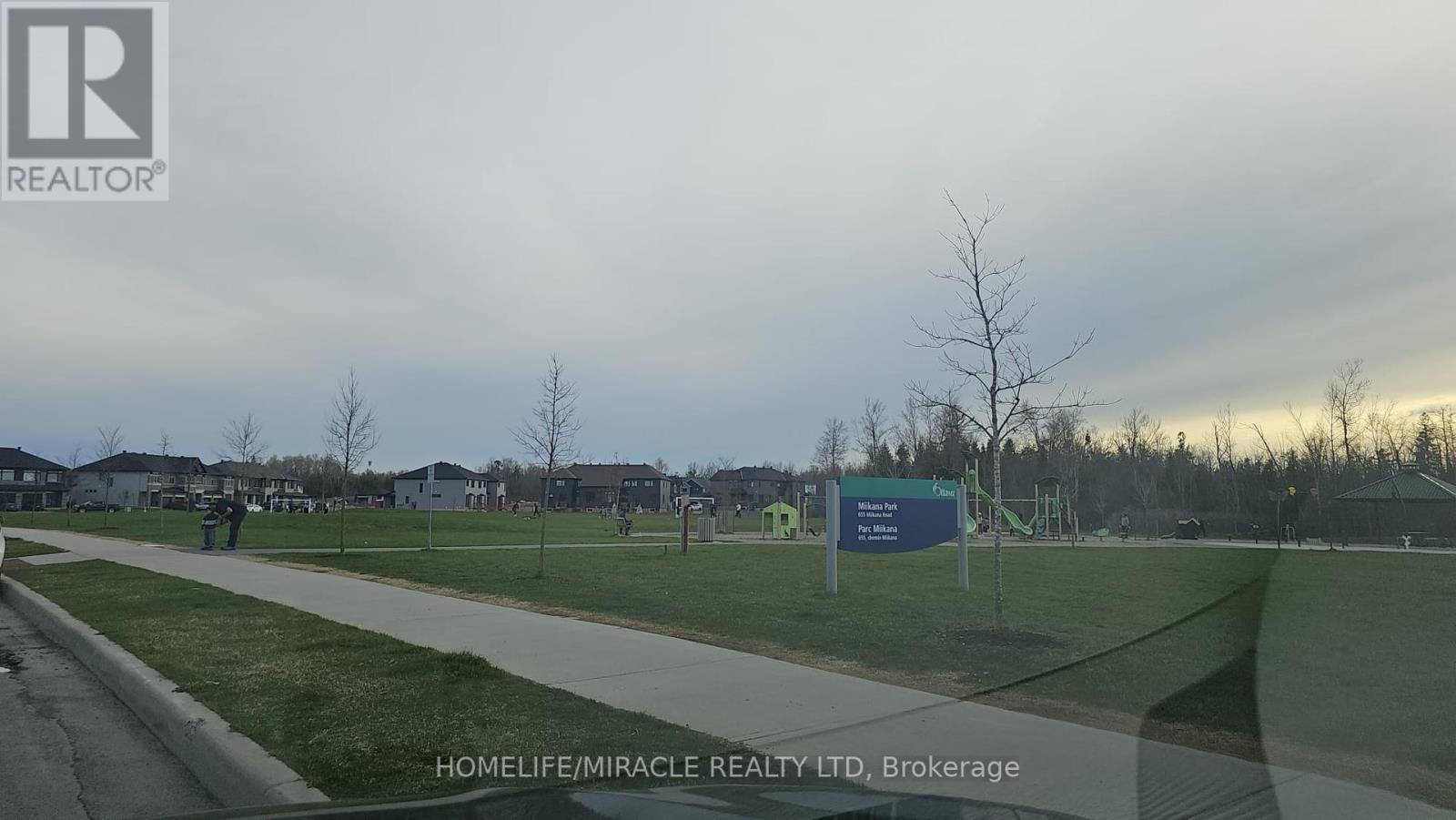700 Miikana Road Ottawa, Ontario K1X 0H7
$699,555
Welcome to this stunning, fully upgraded end-unit townhome located in the highly desirable Findlay Creek neighborhood! This bright and modern 3-bedroom, 2.5-bathroom home offers a spacious open-concept layout filled with natural light, soaring ceiling height in the living room, a cozy fireplace, and premium finishes throughout. The kitchen features elegant quartz countertops, high-quality stainless steel appliances, and beautiful cabinetry. Enjoy laminate flooring on the main level, carpet wall-to-wall upstairs, and a fully finished basement perfect for extra living space, a home office, or a recreation area. The second level boasts two large bedrooms with oversized windows and a luxurious primary suite with a walk-in closet and a stylish 4-piece ensuite. Located steps from public parks, top-rated schools, and scenic trails, with convenient access to shopping, transit, and everyday amenities. A rare opportunity to own a move-in-ready home in a growing, family-friendly community available now! (id:35762)
Property Details
| MLS® Number | X12123026 |
| Property Type | Single Family |
| Neigbourhood | Riverside South-Findlay Creek |
| Community Name | 2605 - Blossom Park/Kemp Park/Findlay Creek |
| Features | Irregular Lot Size |
| ParkingSpaceTotal | 2 |
| Structure | Deck |
Building
| BathroomTotal | 3 |
| BedroomsAboveGround | 3 |
| BedroomsTotal | 3 |
| Appliances | Water Heater, Dishwasher, Dryer, Stove, Refrigerator |
| BasementDevelopment | Partially Finished |
| BasementType | N/a (partially Finished) |
| ConstructionStyleAttachment | Attached |
| CoolingType | Central Air Conditioning |
| ExteriorFinish | Brick Facing, Concrete |
| FireplacePresent | Yes |
| FoundationType | Poured Concrete |
| HalfBathTotal | 1 |
| HeatingFuel | Natural Gas |
| HeatingType | Forced Air |
| StoriesTotal | 2 |
| SizeInterior | 1100 - 1500 Sqft |
| Type | Row / Townhouse |
| UtilityWater | Municipal Water |
Parking
| Garage |
Land
| Acreage | No |
| Sewer | Sanitary Sewer |
| SizeDepth | 104 Ft ,7 In |
| SizeFrontage | 24 Ft ,7 In |
| SizeIrregular | 24.6 X 104.6 Ft |
| SizeTotalText | 24.6 X 104.6 Ft |
Rooms
| Level | Type | Length | Width | Dimensions |
|---|---|---|---|---|
| Basement | Recreational, Games Room | 3.23 m | 8.84 m | 3.23 m x 8.84 m |
| Main Level | Living Room | 3.6 m | 7.56 m | 3.6 m x 7.56 m |
| Main Level | Kitchen | 2.96 m | 3.17 m | 2.96 m x 3.17 m |
| Main Level | Eating Area | 2.96 m | 2.38 m | 2.96 m x 2.38 m |
| Upper Level | Bedroom | 4.27 m | 3.84 m | 4.27 m x 3.84 m |
| Upper Level | Bedroom 2 | 2.99 m | 3.05 m | 2.99 m x 3.05 m |
| Upper Level | Bedroom 3 | 2.86 m | 3.84 m | 2.86 m x 3.84 m |
Utilities
| Sewer | Installed |
Interested?
Contact us for more information
Manjinder Manihani
Salesperson
11a-5010 Steeles Ave. West
Toronto, Ontario M9V 5C6


















