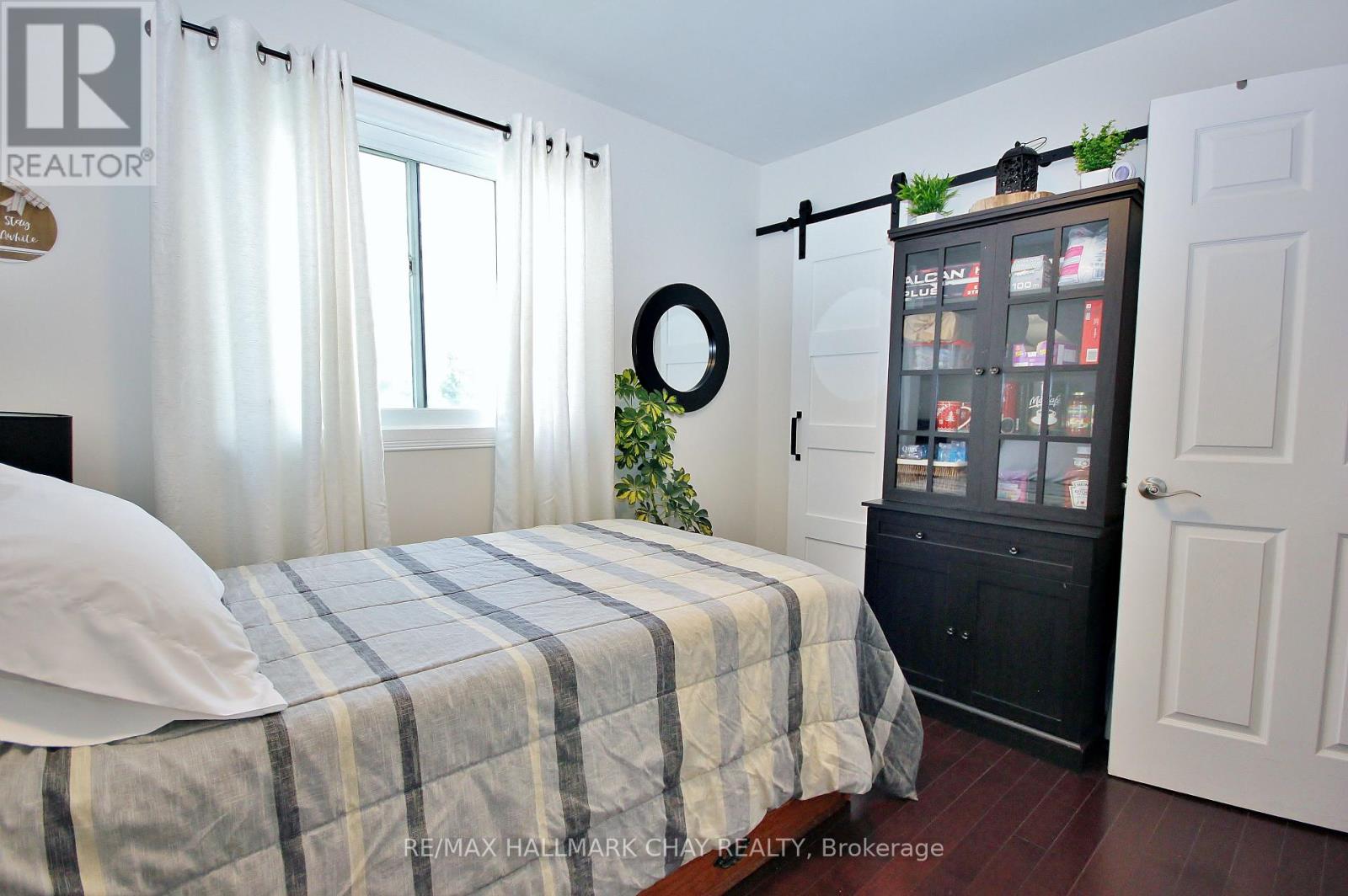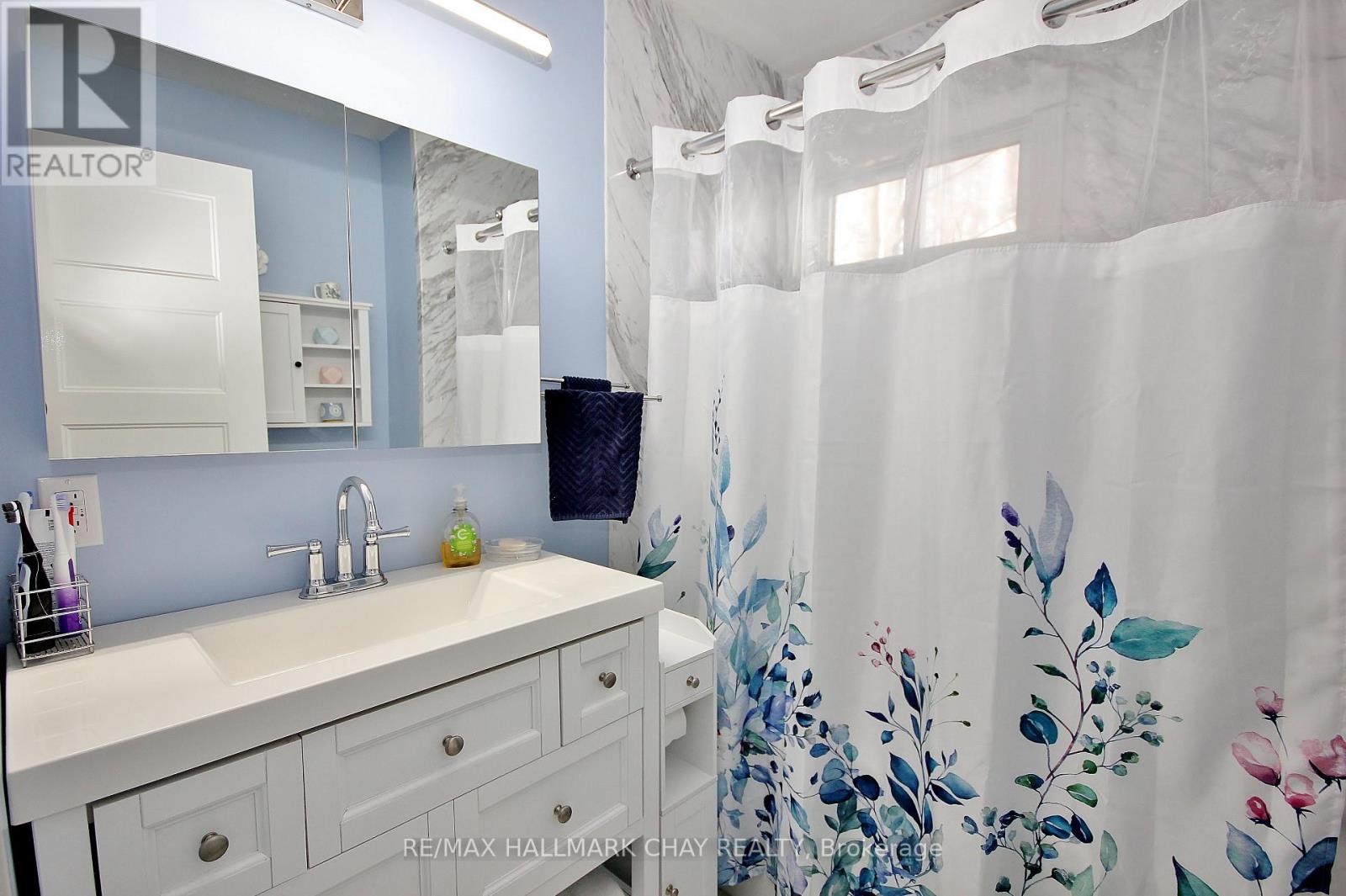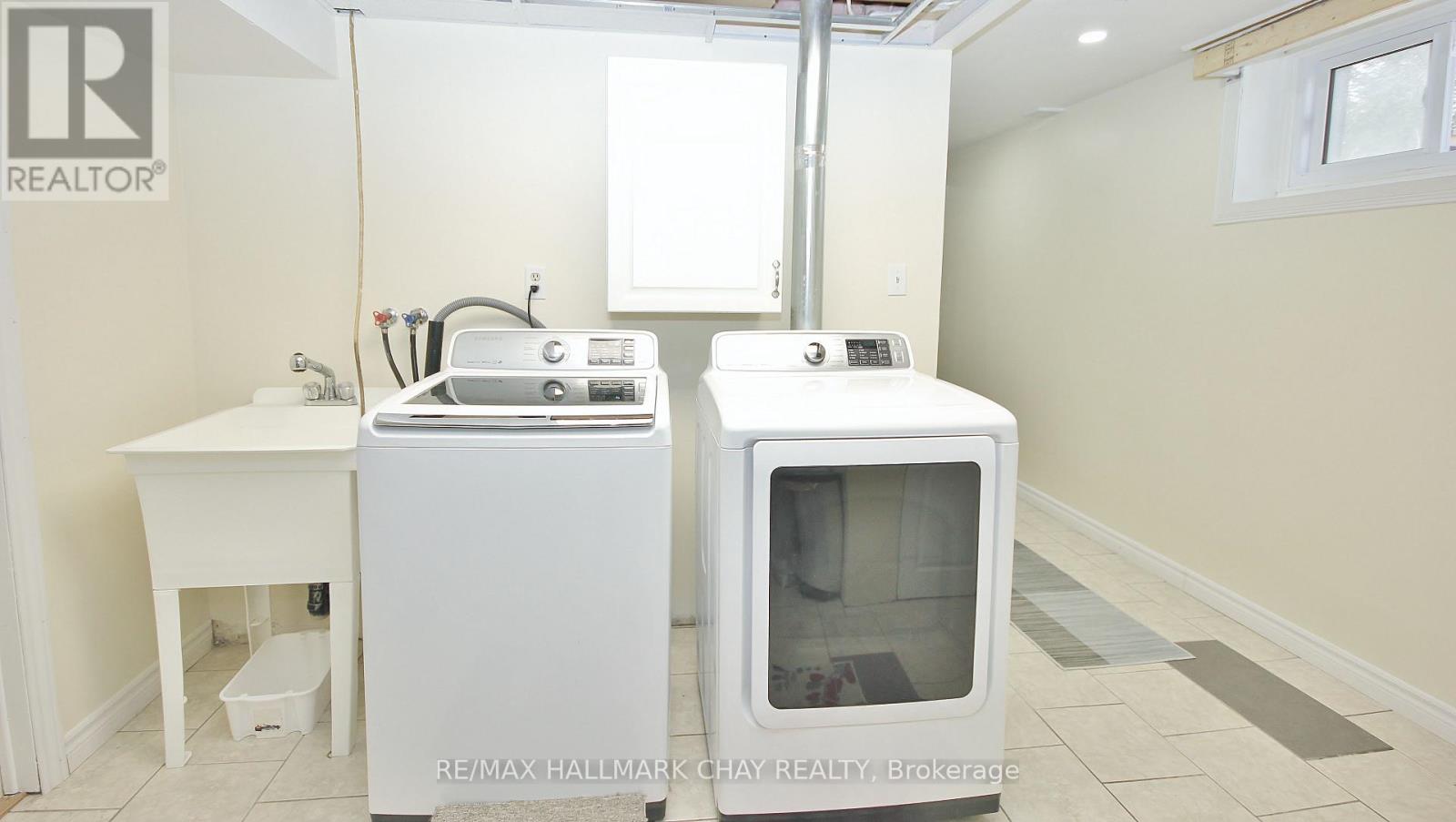700 James Street Innisfil, Ontario L9S 2G7
$749,000
Cute raised bungalow on a corner 80x150 lot in the growing Town of Innisfil. Southern exposure will have this open concept home sun filled all day where you can enjoy your teed lot or evening backyard fires with family and friends. Both front and rear decks are also a great spot for entertaining this summer. Fenced portion for kids & pets. This home features hardwood floors, updated bathrooms, the lower rec room is perfect for extended families offering privacy and independence, the opportunity for the tranquility of rural living with easy access to local amenities in Alcona. The two driveways gives plenty of room for cars and toys. (id:35762)
Property Details
| MLS® Number | N12136346 |
| Property Type | Single Family |
| Community Name | Alcona |
| AmenitiesNearBy | Beach, Schools, Place Of Worship |
| CommunityFeatures | Community Centre |
| EquipmentType | Water Heater |
| Features | Carpet Free, Sump Pump |
| ParkingSpaceTotal | 6 |
| RentalEquipmentType | Water Heater |
| Structure | Deck, Porch, Shed |
Building
| BathroomTotal | 2 |
| BedroomsAboveGround | 3 |
| BedroomsBelowGround | 1 |
| BedroomsTotal | 4 |
| Appliances | Water Heater |
| ArchitecturalStyle | Bungalow |
| BasementDevelopment | Finished |
| BasementType | Full (finished) |
| ConstructionStyleAttachment | Detached |
| CoolingType | Central Air Conditioning |
| ExteriorFinish | Brick |
| FlooringType | Hardwood, Laminate |
| FoundationType | Block |
| HeatingFuel | Natural Gas |
| HeatingType | Forced Air |
| StoriesTotal | 1 |
| SizeInterior | 700 - 1100 Sqft |
| Type | House |
| UtilityWater | Municipal Water |
Parking
| No Garage |
Land
| Acreage | No |
| FenceType | Partially Fenced |
| LandAmenities | Beach, Schools, Place Of Worship |
| LandscapeFeatures | Landscaped, Lawn Sprinkler |
| Sewer | Sanitary Sewer |
| SizeDepth | 150 Ft |
| SizeFrontage | 80 Ft |
| SizeIrregular | 80 X 150 Ft |
| SizeTotalText | 80 X 150 Ft |
| ZoningDescription | R1 |
Rooms
| Level | Type | Length | Width | Dimensions |
|---|---|---|---|---|
| Basement | Recreational, Games Room | 3.9014 m | 3.7795 m | 3.9014 m x 3.7795 m |
| Basement | Office | 4.7244 m | 3.2614 m | 4.7244 m x 3.2614 m |
| Basement | Bedroom | 3.5662 m | 3.1699 m | 3.5662 m x 3.1699 m |
| Basement | Workshop | 3 m | 3 m | 3 m x 3 m |
| Main Level | Living Room | 3.9624 m | 3.688 m | 3.9624 m x 3.688 m |
| Main Level | Dining Room | 3.719 m | 3.688 m | 3.719 m x 3.688 m |
| Main Level | Kitchen | 3.688 m | 3.14 m | 3.688 m x 3.14 m |
| Main Level | Primary Bedroom | 3.627 m | 3.505 m | 3.627 m x 3.505 m |
| Main Level | Bedroom | 3.1699 m | 2.7737 m | 3.1699 m x 2.7737 m |
| Main Level | Bedroom | 3.2 m | 2.5756 m | 3.2 m x 2.5756 m |
https://www.realtor.ca/real-estate/28286700/700-james-street-innisfil-alcona-alcona
Interested?
Contact us for more information
Sabina Sadl-Kolchetski
Broker
2095 Thompson St
Innisfil, Ontario L9S 1T1
Mark Kolchetski
Broker
2095 Thompson St
Innisfil, Ontario L9S 1T1































