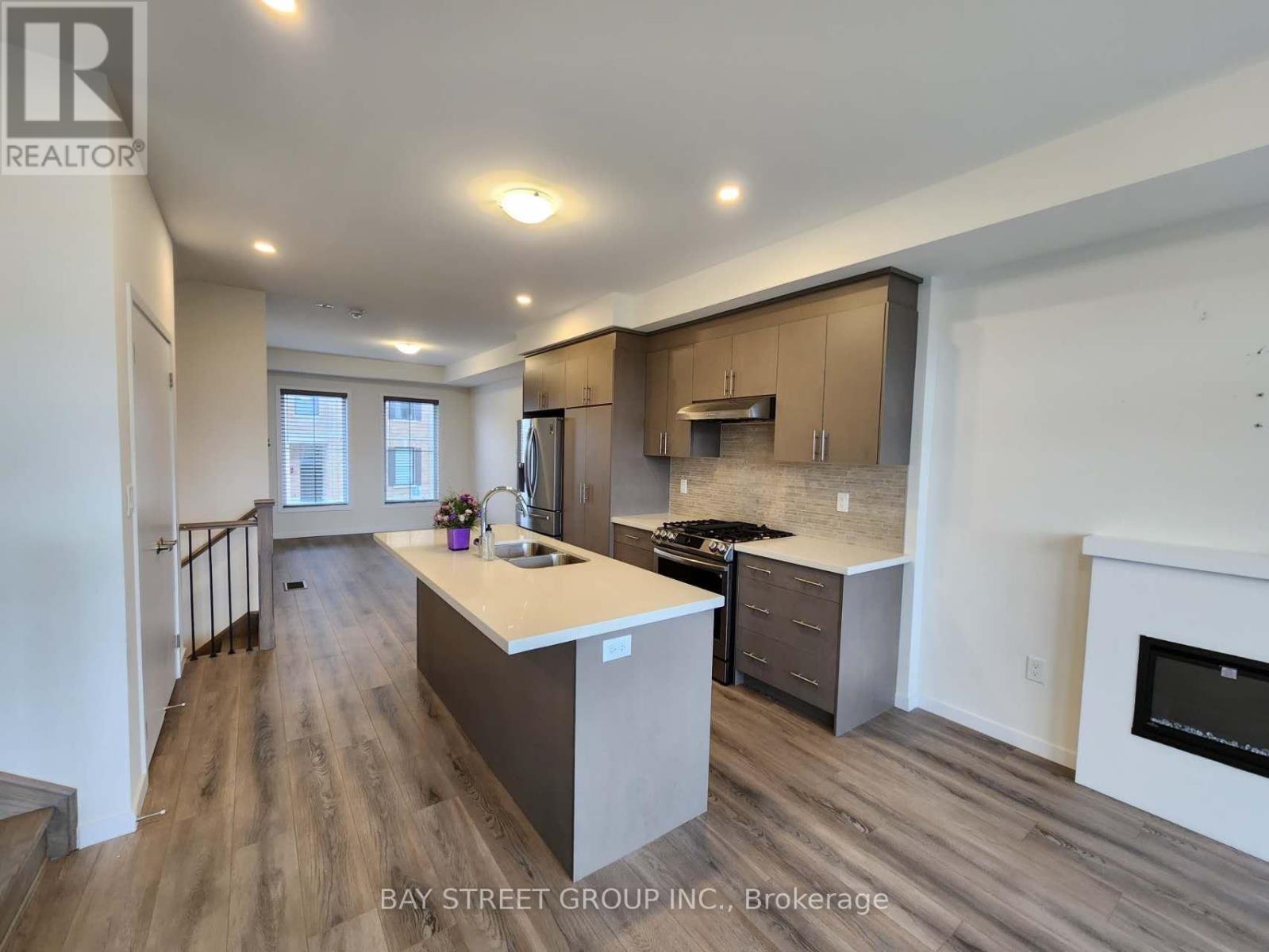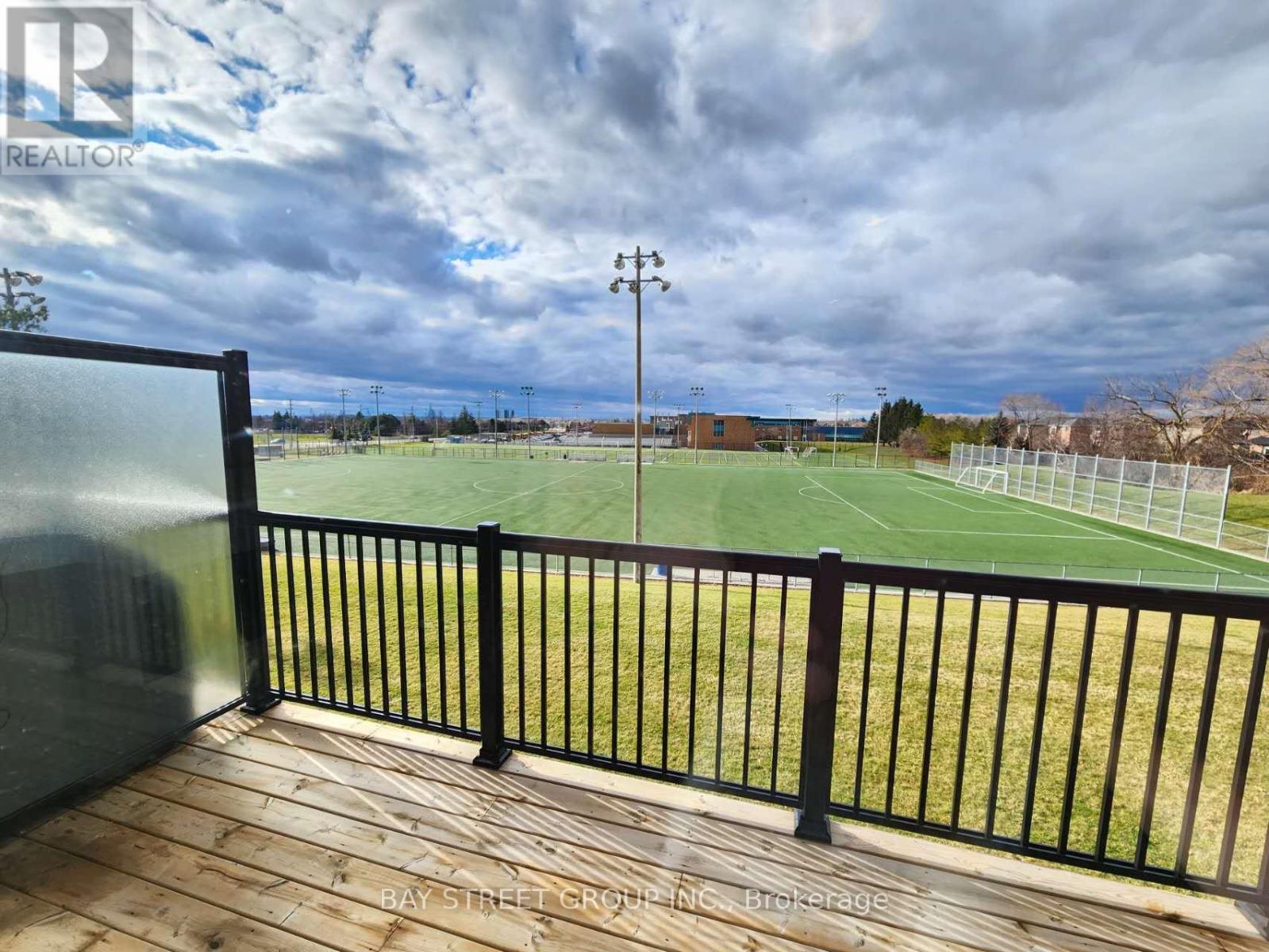245 West Beaver Creek Rd #9B
(289)317-1288
70 Seacoasts Circle Vaughan, Ontario L6A 1G3
4 Bedroom
4 Bathroom
1500 - 2000 sqft
Fireplace
Central Air Conditioning
Forced Air
$3,800 MonthlyParcel of Tied LandMaintenance, Parcel of Tied Land
$198 Monthly
Maintenance, Parcel of Tied Land
$198 MonthlyBeautiful 3+1 Bedrooms Townhome With Back Yard Backing Onto The Park. In The Heart Of Maple. 1744 Sqft.6 Mins Walk To Maple Go. Live By The Go Train Without Hearing The Train Horn. Maple Community Centre With Parks Right Across The Street. Mackenzie Glen School Zone. Steps To Walmart, Lowes, Restaurants, Etc. Open Concept Main Floor, Professionally Finished Kitchen. Brand New Appliances. High Ceiling Throughout, Soaring 10Ft Ceiling On Ground Floor. (id:35762)
Property Details
| MLS® Number | N12120378 |
| Property Type | Single Family |
| Community Name | Maple |
| AmenitiesNearBy | Hospital, Park, Public Transit, Schools |
| Features | Carpet Free |
| ParkingSpaceTotal | 2 |
| ViewType | View |
Building
| BathroomTotal | 4 |
| BedroomsAboveGround | 3 |
| BedroomsBelowGround | 1 |
| BedroomsTotal | 4 |
| Age | 0 To 5 Years |
| ConstructionStyleAttachment | Attached |
| CoolingType | Central Air Conditioning |
| ExteriorFinish | Brick |
| FireplacePresent | Yes |
| FoundationType | Unknown |
| HalfBathTotal | 2 |
| HeatingFuel | Natural Gas |
| HeatingType | Forced Air |
| StoriesTotal | 3 |
| SizeInterior | 1500 - 2000 Sqft |
| Type | Row / Townhouse |
| UtilityWater | Municipal Water |
Parking
| Garage |
Land
| Acreage | No |
| LandAmenities | Hospital, Park, Public Transit, Schools |
| Sewer | Sanitary Sewer |
Rooms
| Level | Type | Length | Width | Dimensions |
|---|---|---|---|---|
| Second Level | Kitchen | 3.35 m | 2.95 m | 3.35 m x 2.95 m |
| Second Level | Dining Room | 3.96 m | 3.35 m | 3.96 m x 3.35 m |
| Second Level | Living Room | 5.25 m | 3.35 m | 5.25 m x 3.35 m |
| Third Level | Primary Bedroom | 4.55 m | 3.98 m | 4.55 m x 3.98 m |
| Third Level | Bedroom 2 | 3.55 m | 2.97 m | 3.55 m x 2.97 m |
| Third Level | Bedroom 3 | 3.25 m | 2.97 m | 3.25 m x 2.97 m |
| Ground Level | Bedroom 4 | 5.96 m | 3.67 m | 5.96 m x 3.67 m |
https://www.realtor.ca/real-estate/28251704/70-seacoasts-circle-vaughan-maple-maple
Interested?
Contact us for more information
Jessi Lian
Salesperson
Bay Street Group Inc.
8300 Woodbine Ave Ste 500
Markham, Ontario L3R 9Y7
8300 Woodbine Ave Ste 500
Markham, Ontario L3R 9Y7



















