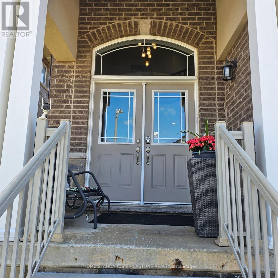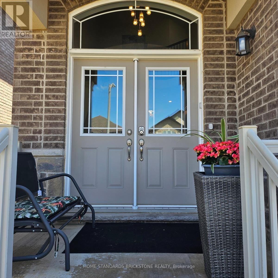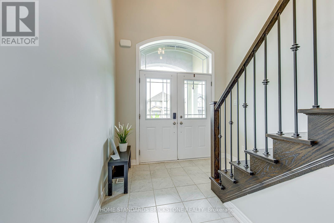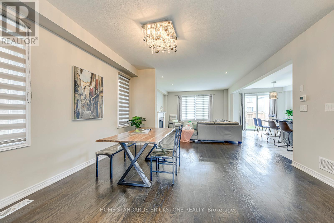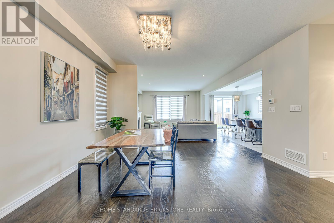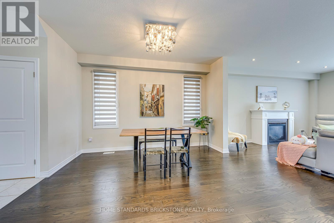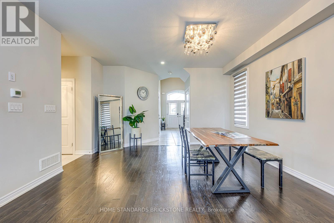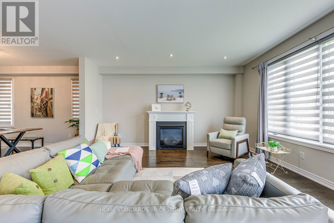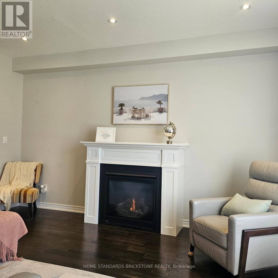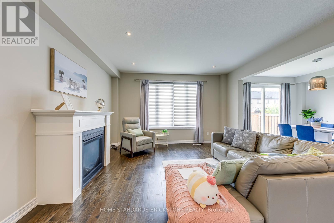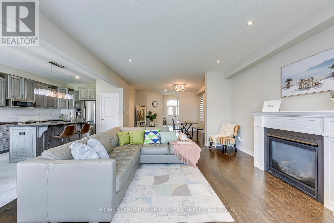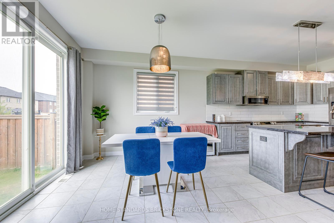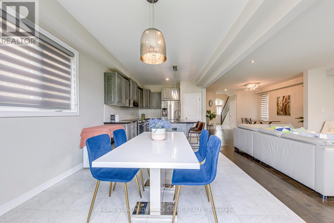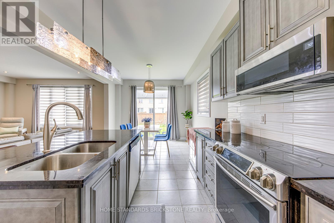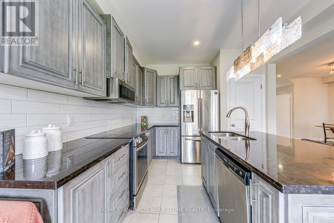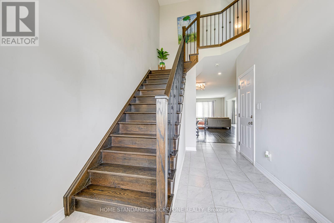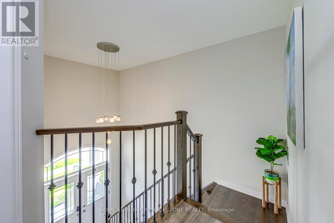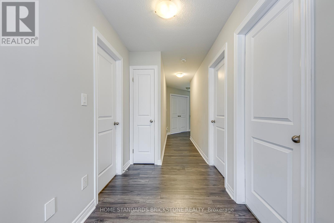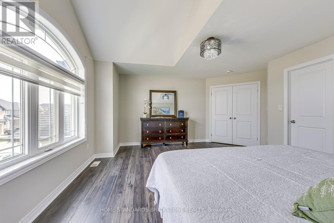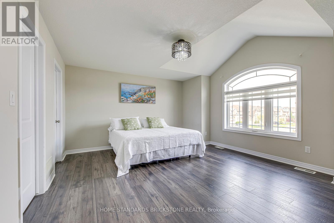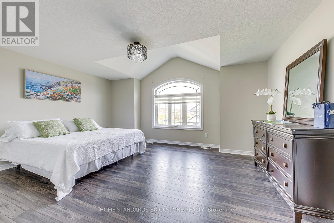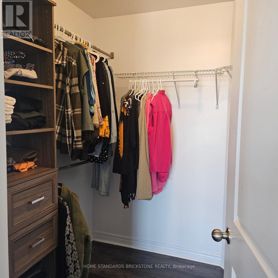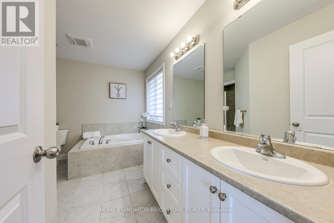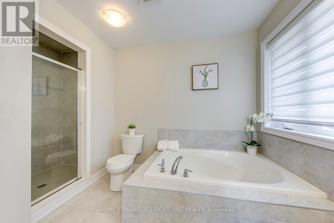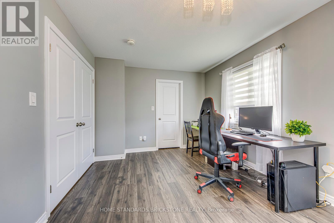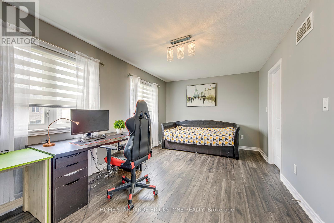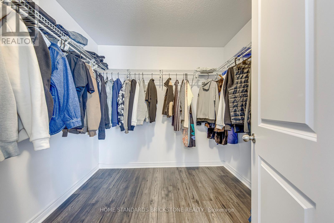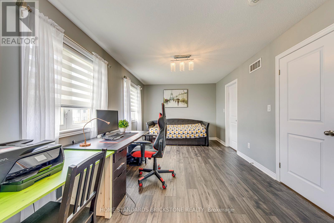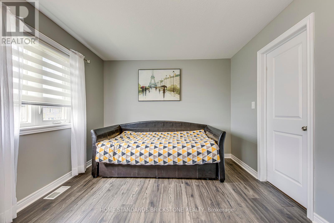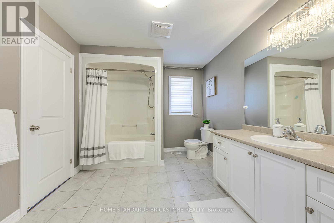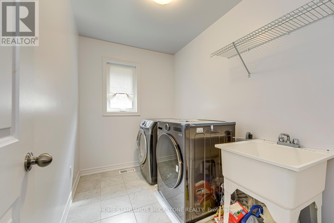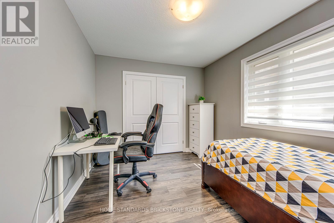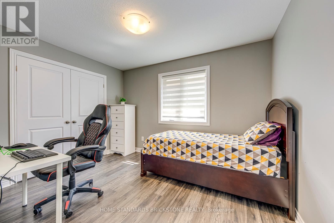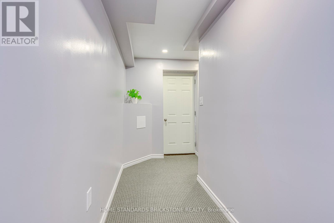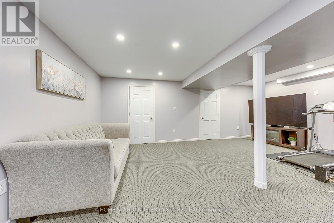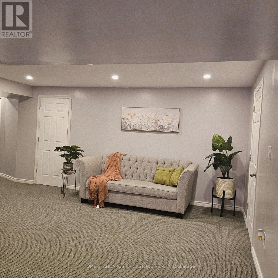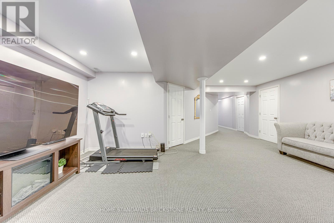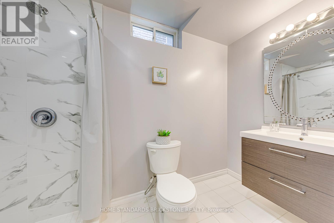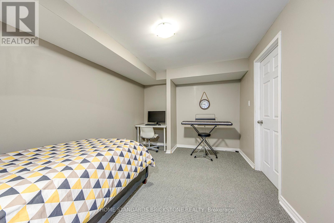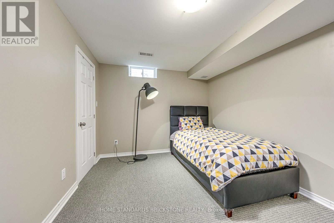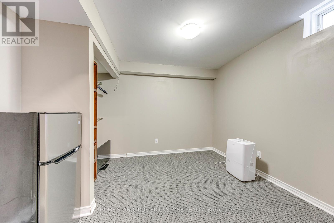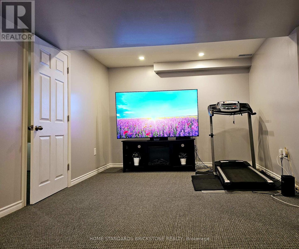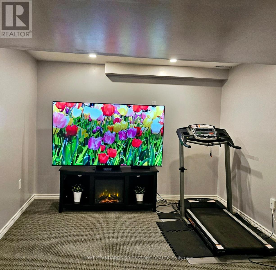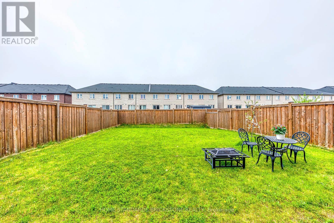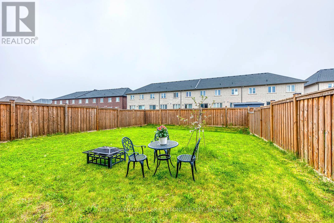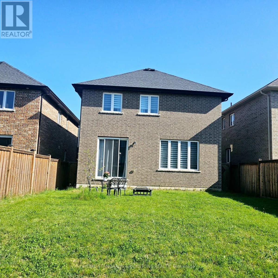70 Robertson Road Hamilton, Ontario L9K 0H8
$1,215,000
Welcome to this beautifully finished 2322 Sq Ft ( Above Grade SQ Ft from MPAC ) Detached home 2018 Built , offering over 2900 Sq Ft of total living space with professionally finished basement . Nestled in a high-demand neighborhood, this move-in-ready gem is loaded with modern upgrades and stylish touches throughout. Step into an elegant main floor with 9-ft ceilings, zebra blinds, and designer light fixtures that elevate every space. The spacious living room features a cozy fireplace, perfect for family gatherings. The chef-inspired kitchen boasts stainless steel appliances, ample cabinetry, and sleek finishes, ideal for entertaining or everyday living. Upstairs, the double-door primary bedroom is your private retreat, featuring a walk-in closet and luxurious 5-piece ensuite with a soaker tub and glass shower. The second bedroom also impresses with double-door entry, a walk-in closet, and direct access to a 5-piece bathroom perfect for families or guests. A convenient second-floor laundry room with a brand new all-in-one LG washer & dryer adds to the home's functionality. The fully finished basement is ideal for older kids, guests, or in-laws, offering spacious bedrooms, a 3-piece bathroom, and a large recreation room with endless potential for entertainment or relaxation. Additional Features: Bright & open layout Elegant finishes throughout Walking distance to schools, parks & shopping Family-friendly neighborhood This home has it all. space, style, and location. A must-see property! (id:35762)
Property Details
| MLS® Number | X12171357 |
| Property Type | Single Family |
| Community Name | Meadowlands |
| ParkingSpaceTotal | 3 |
Building
| BathroomTotal | 4 |
| BedroomsAboveGround | 3 |
| BedroomsBelowGround | 2 |
| BedroomsTotal | 5 |
| Amenities | Fireplace(s) |
| Appliances | Garage Door Opener Remote(s), Water Heater, Dishwasher, Dryer, Microwave, Stove, Washer, Window Coverings, Refrigerator |
| BasementDevelopment | Finished |
| BasementType | N/a (finished) |
| ConstructionStyleAttachment | Detached |
| CoolingType | Central Air Conditioning |
| ExteriorFinish | Brick Facing, Stucco |
| FireplacePresent | Yes |
| FoundationType | Concrete |
| HalfBathTotal | 1 |
| HeatingFuel | Natural Gas |
| HeatingType | Forced Air |
| StoriesTotal | 2 |
| SizeInterior | 2000 - 2500 Sqft |
| Type | House |
| UtilityWater | Municipal Water |
Parking
| Attached Garage | |
| Garage |
Land
| Acreage | No |
| Sewer | Sanitary Sewer |
| SizeDepth | 123 Ft ,4 In |
| SizeFrontage | 36 Ft ,1 In |
| SizeIrregular | 36.1 X 123.4 Ft |
| SizeTotalText | 36.1 X 123.4 Ft |
Rooms
| Level | Type | Length | Width | Dimensions |
|---|---|---|---|---|
| Second Level | Primary Bedroom | 5.14 m | 3.93 m | 5.14 m x 3.93 m |
| Second Level | Bedroom 2 | 5.36 m | 3.18 m | 5.36 m x 3.18 m |
| Second Level | Bedroom 3 | 3.68 m | 2.87 m | 3.68 m x 2.87 m |
| Basement | Bedroom 4 | 4.34 m | 2.99 m | 4.34 m x 2.99 m |
| Basement | Bedroom 5 | 3.21 m | 2.98 m | 3.21 m x 2.98 m |
https://www.realtor.ca/real-estate/28362614/70-robertson-road-hamilton-meadowlands-meadowlands
Interested?
Contact us for more information
Ahnna Kim
Salesperson
180 Steeles Ave W #30 & 31
Thornhill, Ontario L4J 2L1


