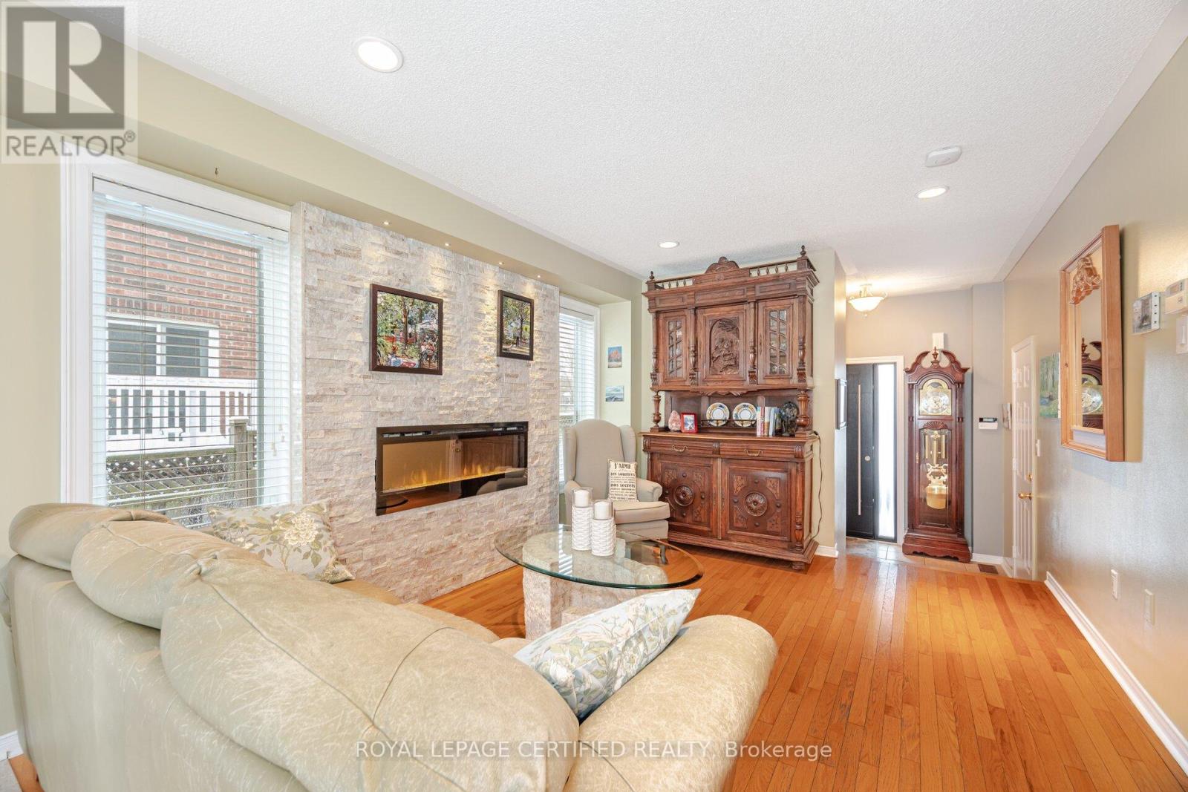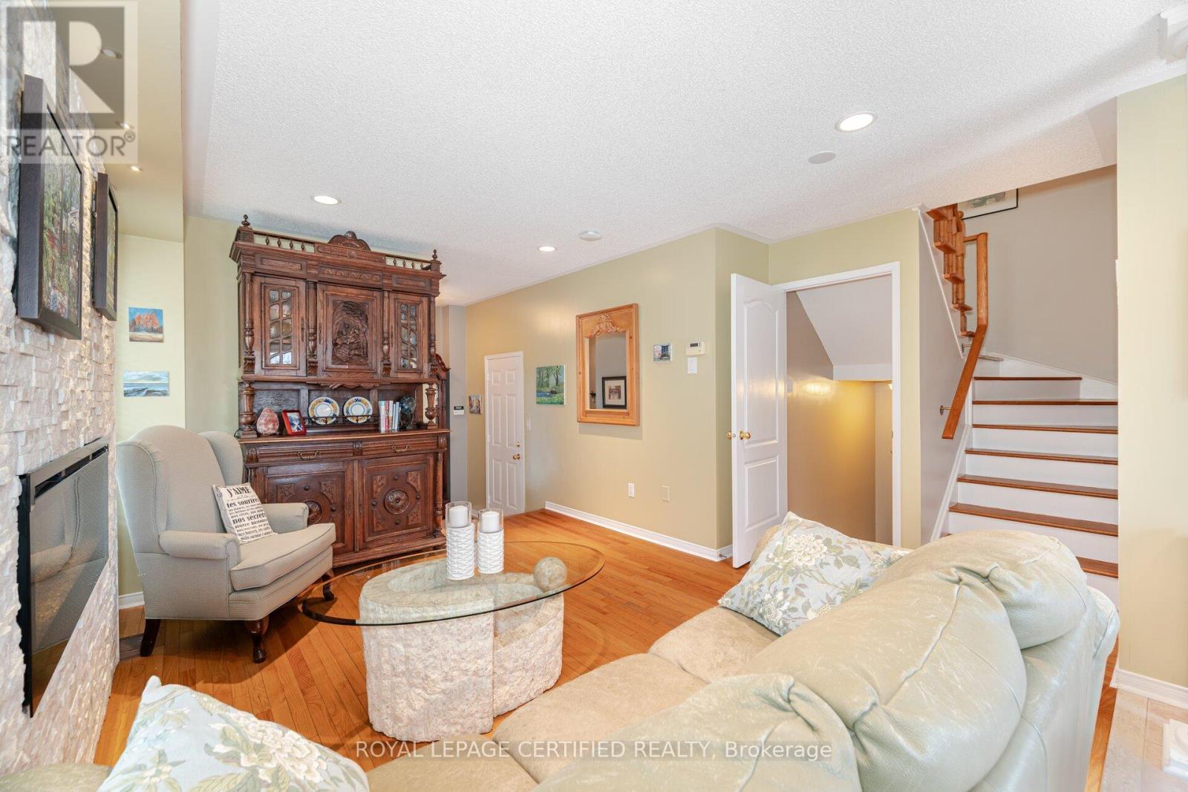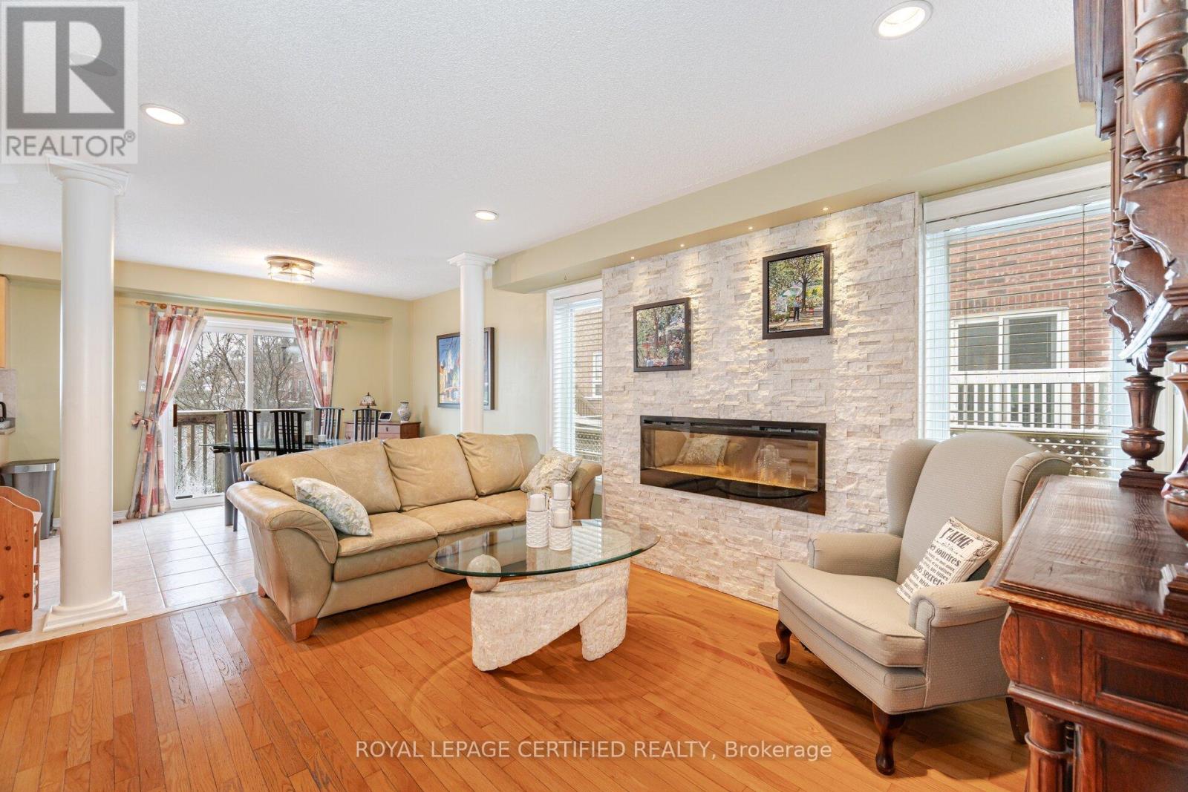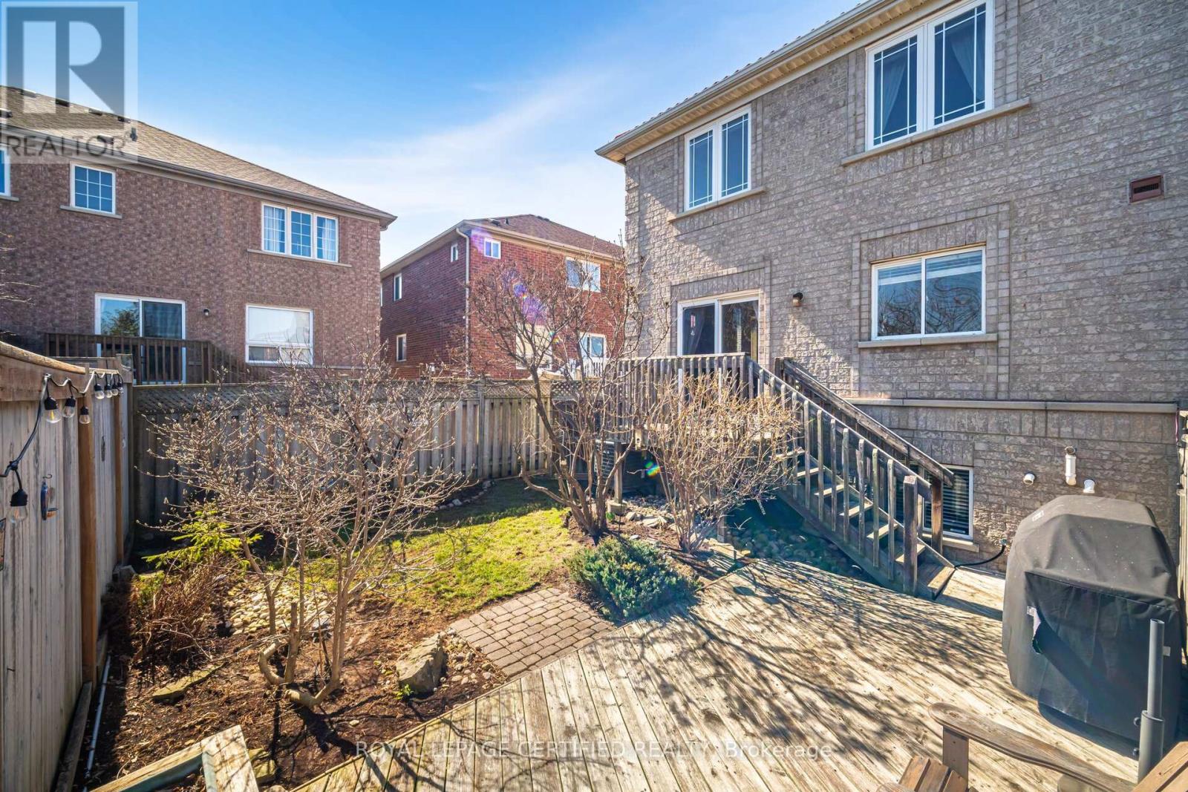70 Rivermere Court Brampton, Ontario L7A 1S8
$819,900
Sensational semi on a quiet cul de sac backing onto tranquil pond in central Brampton. This beautifully cared for 3 bedroom family home boast a newly installed garage door and matching modern entry door that leads into the sunken ceramic foyer with large coat closet and convenient powder room .The raised open concept great room is the perfect place to entertain with gleaming hardwood floors , pot lights and a full accent wall with attractive fireplace . The sun filled kitchen offers ceramic floors , an abundance of cabinets with cultured backsplash and pot lights all overlooking the family size eat-in area that walks out to private deck overlooking the pond where morning coffee will never taste so good !There are 3 nicely appointed bedrooms all with hardwood floors including a king Size Primary with walk-in closet and sparkling updated 3pc ensuite .The lower level has been smartly finished with large rec room , open concept office and an impressive laundry room with built in vanity .This home is in absolutely mint condition . A great find ! Did I forget to mention the ultra private backyard overlooking the pond. (id:35762)
Property Details
| MLS® Number | W12101529 |
| Property Type | Single Family |
| Community Name | Fletcher's Meadow |
| AmenitiesNearBy | Public Transit |
| CommunityFeatures | School Bus |
| Features | Cul-de-sac |
| ParkingSpaceTotal | 2 |
| Structure | Deck |
| ViewType | View |
Building
| BathroomTotal | 3 |
| BedroomsAboveGround | 3 |
| BedroomsTotal | 3 |
| Amenities | Fireplace(s) |
| Appliances | Garage Door Opener Remote(s) |
| BasementDevelopment | Finished |
| BasementType | Full (finished) |
| ConstructionStyleAttachment | Semi-detached |
| CoolingType | Central Air Conditioning |
| ExteriorFinish | Brick |
| FireplacePresent | Yes |
| FlooringType | Hardwood, Ceramic, Laminate |
| FoundationType | Unknown |
| HalfBathTotal | 1 |
| HeatingFuel | Natural Gas |
| HeatingType | Forced Air |
| StoriesTotal | 2 |
| SizeInterior | 1100 - 1500 Sqft |
| Type | House |
| UtilityWater | Municipal Water |
Parking
| Attached Garage | |
| Garage |
Land
| Acreage | No |
| FenceType | Fenced Yard |
| LandAmenities | Public Transit |
| Sewer | Sanitary Sewer |
| SizeDepth | 82 Ft |
| SizeFrontage | 25 Ft ,9 In |
| SizeIrregular | 25.8 X 82 Ft ; Fully Fenced Backing Onto Pond |
| SizeTotalText | 25.8 X 82 Ft ; Fully Fenced Backing Onto Pond|under 1/2 Acre |
| SurfaceWater | Lake/pond |
Rooms
| Level | Type | Length | Width | Dimensions |
|---|---|---|---|---|
| Ground Level | Great Room | 4 m | 3.24 m | 4 m x 3.24 m |
| Ground Level | Kitchen | 3.3 m | 3.05 m | 3.3 m x 3.05 m |
| Ground Level | Eating Area | 3.05 m | 2.93 m | 3.05 m x 2.93 m |
| Ground Level | Primary Bedroom | 4.6 m | 4.2 m | 4.6 m x 4.2 m |
| Ground Level | Bedroom 2 | 3.35 m | 2.88 m | 3.35 m x 2.88 m |
| Ground Level | Bedroom 3 | 3.3 m | 2.7 m | 3.3 m x 2.7 m |
| Ground Level | Recreational, Games Room | 4.4 m | 3.05 m | 4.4 m x 3.05 m |
| Ground Level | Office | 3.05 m | 3 m | 3.05 m x 3 m |
| Ground Level | Laundry Room | 2.4 m | 2.88 m | 2.4 m x 2.88 m |
Interested?
Contact us for more information
Michael A. Noonan
Salesperson
4 Mclaughlin Rd.s. #10
Brampton, Ontario L6Y 3B2










































