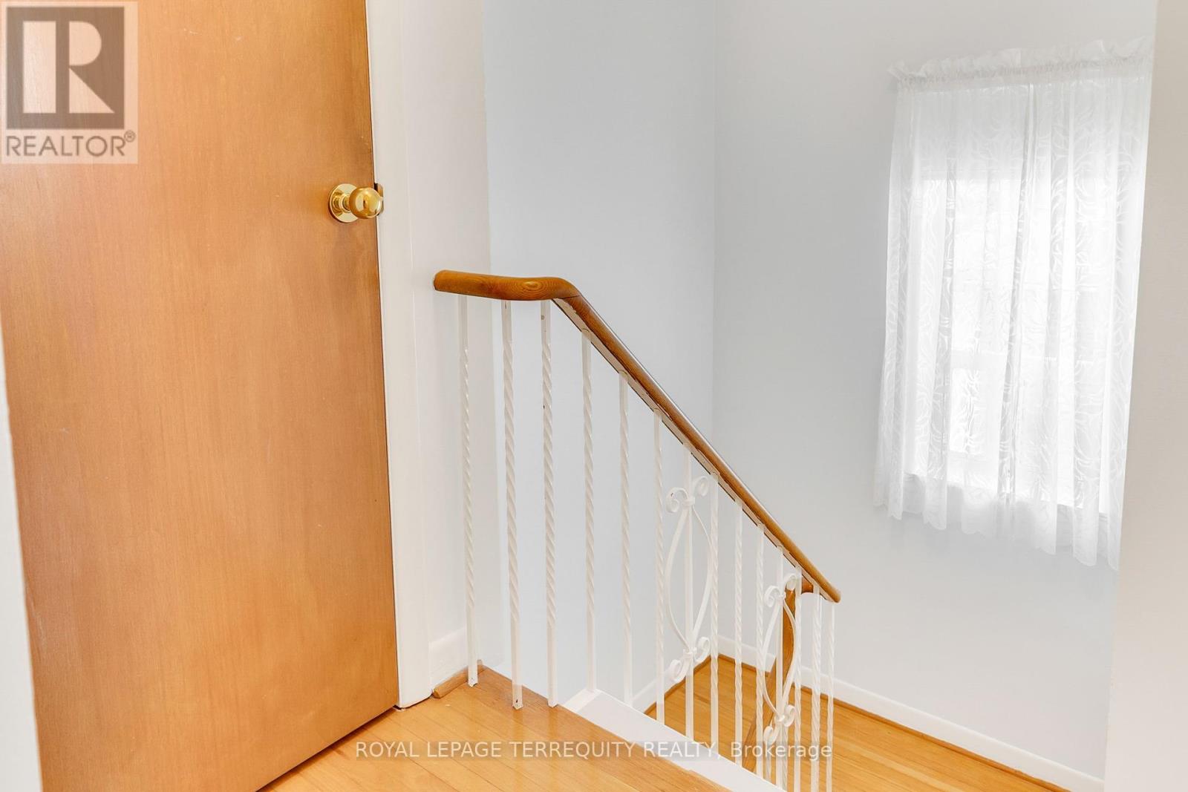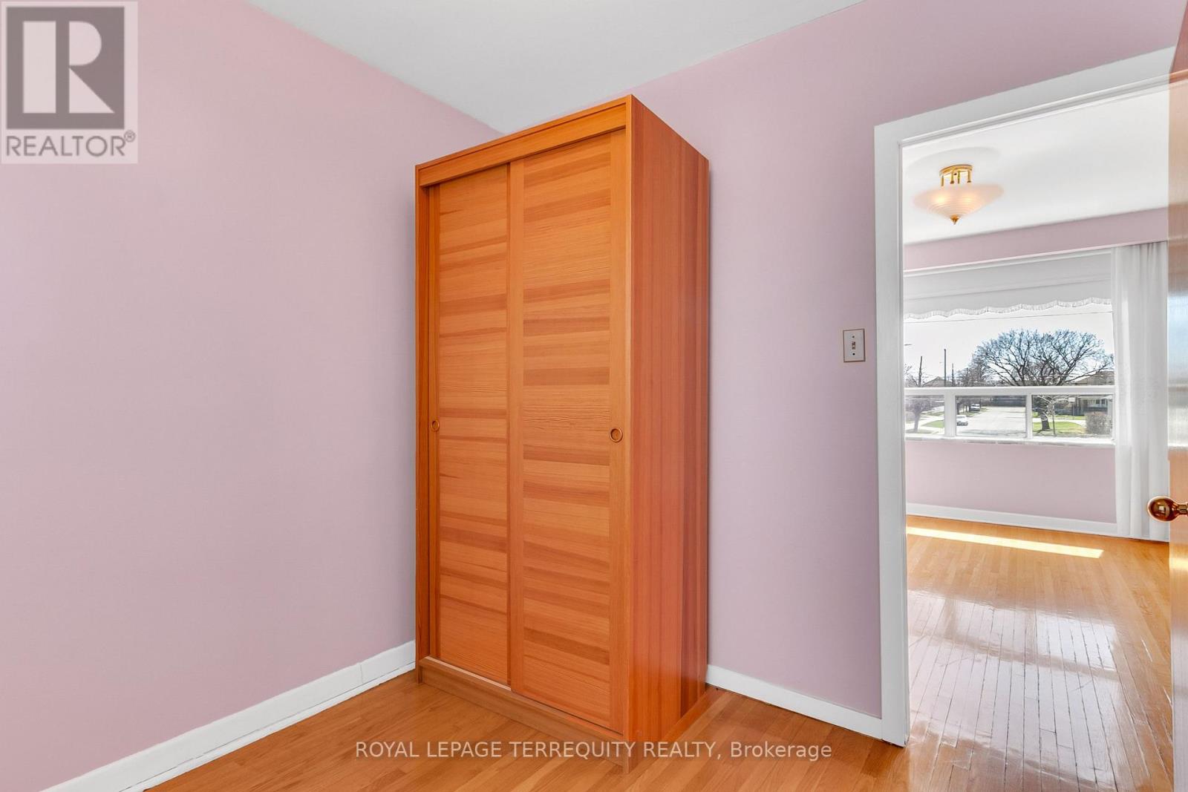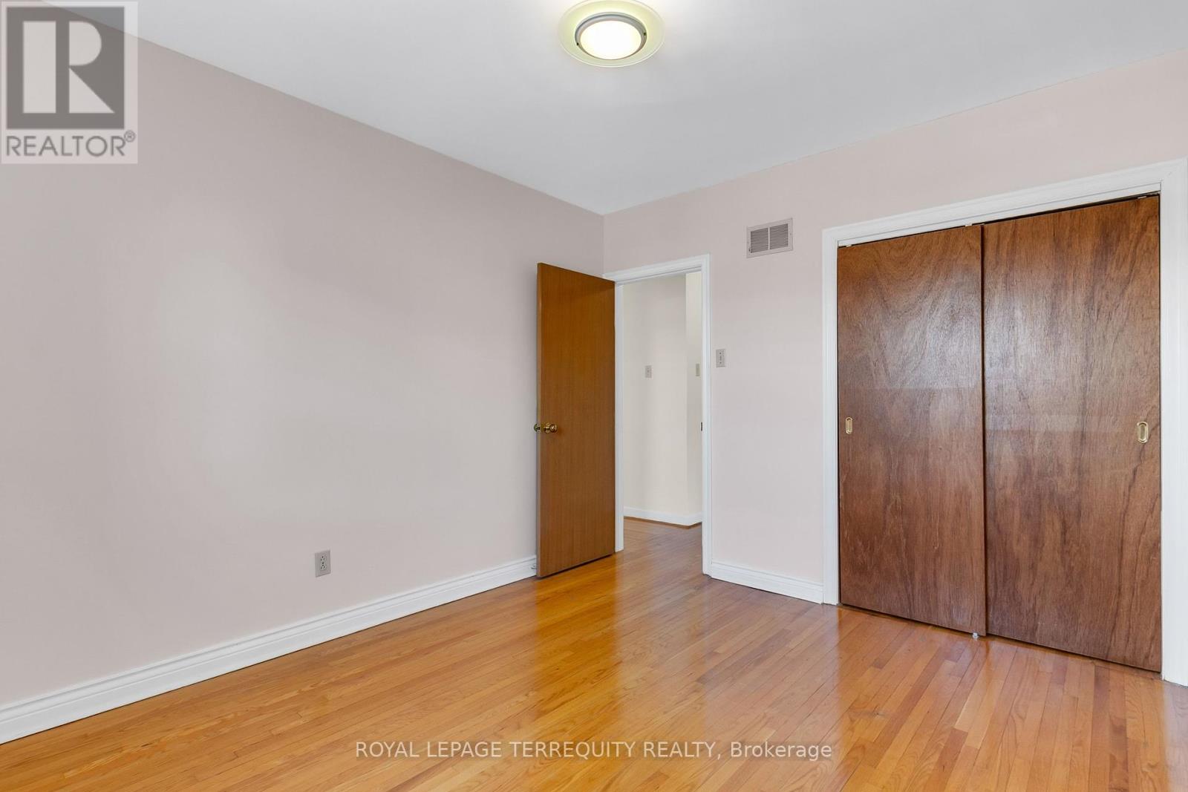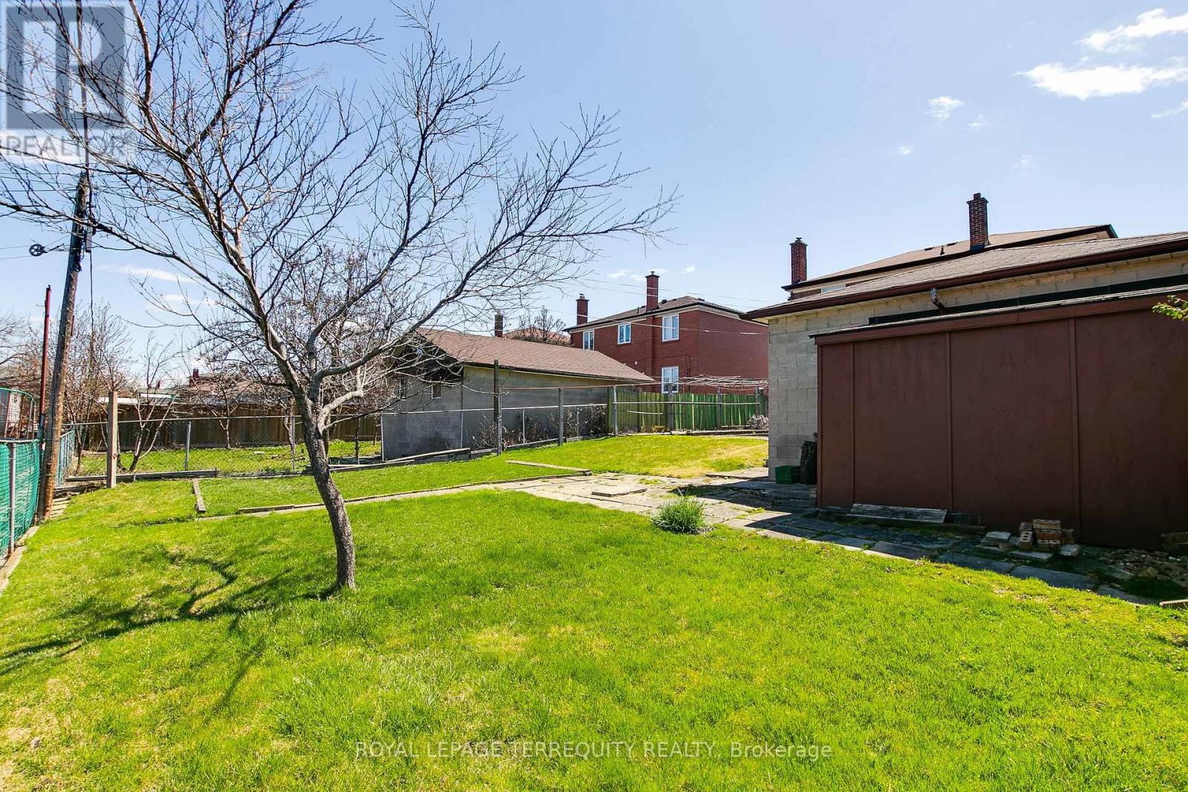70 Raven Road Toronto, Ontario M6L 2A7
$1,099,000
OFFERS ANYTIME! LARGE and WELL KEPT 2 STOREY 4 BEDROOM Plus Den, 4 BATH, 2 KITCHEN TORONTO HOME! Open Concept Main Floor with Exceptional Layout that Features a Family Sized Kitchen and a Main Floor Primary Bedroom and Bathroom! Side Entrance to Upper Floor with Upper Level Roughed in Second Kitchen along with Three Bedrooms Including a Second Primary Bedroom with Den and Full Bathroom! Upper Level is Ideal For Extended Family or Potential Income! Finished Lower Level Features a Kitchen, Rec Room, Bathrooms, Side Entrance and Rear Walk Up Entrance to Yard! Huge Detached Double Garage! Massive Backyard with Interlock Patio and Beautiful Greenspace! Such a Flexible Layout Offers you a Vast Array of Possibilities! Ideal Toronto Location is Steps to TTC, Shopping, Schools, Highway Access, Parks and Much More! (id:35762)
Property Details
| MLS® Number | W12100307 |
| Property Type | Single Family |
| Neigbourhood | Rustic |
| Community Name | Rustic |
| AmenitiesNearBy | Hospital, Park, Public Transit, Schools |
| EquipmentType | Water Heater |
| Features | Flat Site, Guest Suite |
| ParkingSpaceTotal | 6 |
| RentalEquipmentType | Water Heater |
| Structure | Patio(s), Porch, Shed |
Building
| BathroomTotal | 4 |
| BedroomsAboveGround | 4 |
| BedroomsTotal | 4 |
| Amenities | Fireplace(s) |
| Appliances | Water Heater, Garage Door Opener Remote(s), Dryer, Stove, Washer, Window Coverings, Refrigerator |
| BasementDevelopment | Finished |
| BasementFeatures | Separate Entrance |
| BasementType | N/a (finished) |
| ConstructionStyleAttachment | Detached |
| CoolingType | Central Air Conditioning |
| ExteriorFinish | Brick |
| FireplacePresent | Yes |
| FireplaceTotal | 1 |
| FlooringType | Ceramic, Hardwood, Carpeted |
| FoundationType | Block |
| HalfBathTotal | 3 |
| HeatingFuel | Natural Gas |
| HeatingType | Forced Air |
| StoriesTotal | 2 |
| SizeInterior | 1100 - 1500 Sqft |
| Type | House |
| UtilityWater | Municipal Water |
Parking
| Detached Garage | |
| Garage |
Land
| Acreage | No |
| FenceType | Fenced Yard |
| LandAmenities | Hospital, Park, Public Transit, Schools |
| LandscapeFeatures | Landscaped |
| Sewer | Sanitary Sewer |
| SizeDepth | 120 Ft ,4 In |
| SizeFrontage | 50 Ft |
| SizeIrregular | 50 X 120.4 Ft ; Irregular Per Site Plansketch Schedule D |
| SizeTotalText | 50 X 120.4 Ft ; Irregular Per Site Plansketch Schedule D |
| ZoningDescription | Single Family Residential |
Rooms
| Level | Type | Length | Width | Dimensions |
|---|---|---|---|---|
| Basement | Kitchen | 3.58 m | 2.84 m | 3.58 m x 2.84 m |
| Basement | Laundry Room | 4.32 m | 3.43 m | 4.32 m x 3.43 m |
| Basement | Recreational, Games Room | 6.27 m | 5.84 m | 6.27 m x 5.84 m |
| Main Level | Foyer | 1.85 m | 1.04 m | 1.85 m x 1.04 m |
| Main Level | Living Room | 4.11 m | 3.1 m | 4.11 m x 3.1 m |
| Main Level | Dining Room | 4.11 m | 3.1 m | 4.11 m x 3.1 m |
| Main Level | Kitchen | 3.58 m | 2.84 m | 3.58 m x 2.84 m |
| Main Level | Primary Bedroom | 3.48 m | 3.2 m | 3.48 m x 3.2 m |
| Upper Level | Primary Bedroom | 3.78 m | 3.66 m | 3.78 m x 3.66 m |
| Upper Level | Den | 2.49 m | 2.31 m | 2.49 m x 2.31 m |
| Upper Level | Bedroom 2 | 3.58 m | 3.25 m | 3.58 m x 3.25 m |
| Upper Level | Bedroom 3 | 3.58 m | 2.69 m | 3.58 m x 2.69 m |
https://www.realtor.ca/real-estate/28206944/70-raven-road-toronto-rustic-rustic
Interested?
Contact us for more information
Eric Mattei
Broker
160 The Westway
Toronto, Ontario M9P 2C1
Dario Mattei
Broker
160 The Westway
Toronto, Ontario M9P 2C1






































