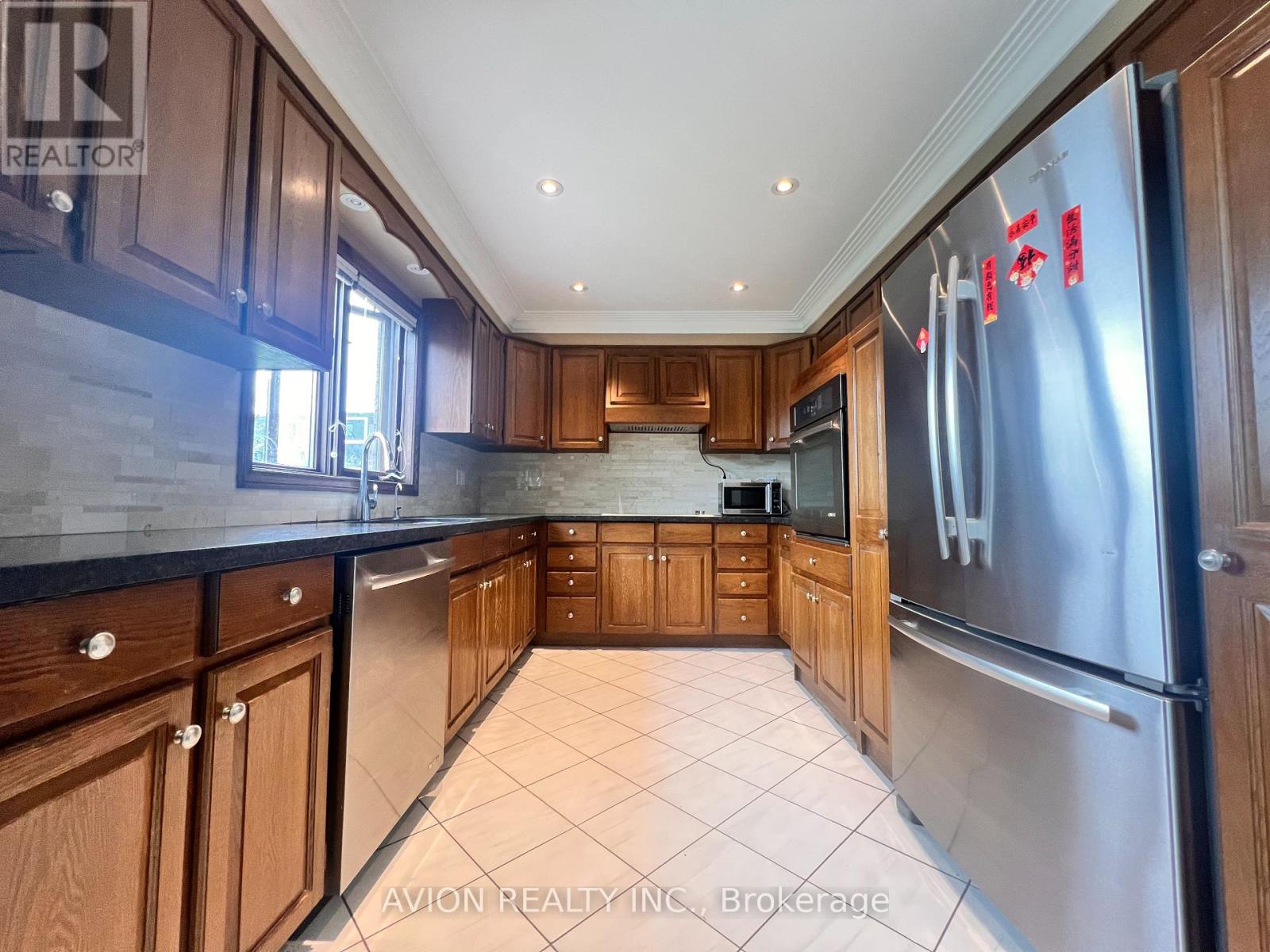70 Cuffley Crescent N Toronto, Ontario M3K 1Y2
$4,800 Monthly
Welcome to this exquisite custom-built home, offering over 4,700 sq ft of impeccably finished living space. Designed for both comfort and style, it features 9-foot ceilings on the main and upper levels, four spacious bedrooms, two full kitchens, and two cozy wood-burning fireplaces. Elegant plaster crown mouldings add timeless character throughout. The fully finished basement includes a second kitchen and a fridge purchased in 2020, making it ideal for extended family living or entertaining. Recent upgrades include a brand new range hood (2024), an owned hot water tank, and updated insulation cotton (2019), ensuring energy efficiency and peace of mind. Outside, the beautifully landscaped yard is equipped with an in-ground sprinkler system. Ideally located near tshopping, transit, and a wide range of amenities this exceptional home is truly a must-see! (id:35762)
Property Details
| MLS® Number | W12118685 |
| Property Type | Single Family |
| Neigbourhood | Downsview |
| Community Name | Downsview-Roding-CFB |
| ParkingSpaceTotal | 6 |
Building
| BathroomTotal | 4 |
| BedroomsAboveGround | 4 |
| BedroomsBelowGround | 1 |
| BedroomsTotal | 5 |
| Appliances | Dishwasher, Dryer, Freezer, Stove, Washer, Window Coverings, Refrigerator |
| BasementDevelopment | Finished |
| BasementType | N/a (finished) |
| ConstructionStyleAttachment | Detached |
| CoolingType | Central Air Conditioning |
| ExteriorFinish | Brick |
| FireplacePresent | Yes |
| HalfBathTotal | 1 |
| HeatingFuel | Natural Gas |
| HeatingType | Forced Air |
| StoriesTotal | 2 |
| Type | House |
Parking
| Attached Garage | |
| Garage |
Land
| Acreage | No |
| Sewer | Sanitary Sewer |
Rooms
| Level | Type | Length | Width | Dimensions |
|---|---|---|---|---|
| Second Level | Primary Bedroom | 7.74 m | 4.05 m | 7.74 m x 4.05 m |
| Second Level | Bedroom 2 | 3.57 m | 3.71 m | 3.57 m x 3.71 m |
| Second Level | Bedroom 3 | 2.77 m | 3.75 m | 2.77 m x 3.75 m |
| Second Level | Bedroom 4 | 3.08 m | 4.91 m | 3.08 m x 4.91 m |
| Basement | Family Room | 6.55 m | 3.2 m | 6.55 m x 3.2 m |
| Basement | Office | 2.78 m | 2.83 m | 2.78 m x 2.83 m |
| Basement | Kitchen | 4.78 m | 7.19 m | 4.78 m x 7.19 m |
| Main Level | Living Room | 4.82 m | 3.9 m | 4.82 m x 3.9 m |
| Main Level | Dining Room | 4.38 m | 3.65 m | 4.38 m x 3.65 m |
| Main Level | Kitchen | 3.71 m | 2.86 m | 3.71 m x 2.86 m |
| Main Level | Family Room | 3.65 m | 6.67 m | 3.65 m x 6.67 m |
| Main Level | Eating Area | 3.71 m | 6.99 m | 3.71 m x 6.99 m |
Interested?
Contact us for more information
Fei Wang
Salesperson
50 Acadia Ave #130
Markham, Ontario L3R 0B3
Yihui Dai
Salesperson
50 Acadia Ave #130
Markham, Ontario L3R 0B3





































