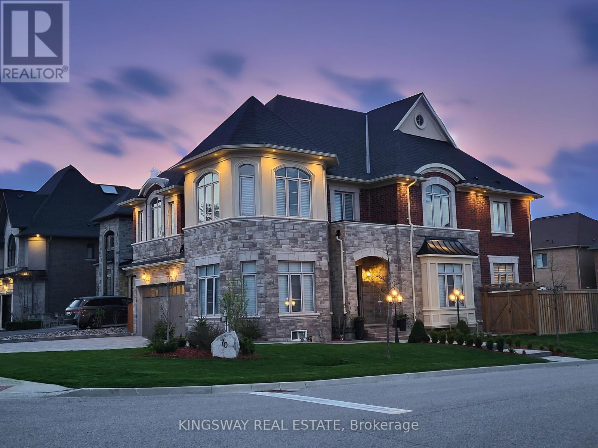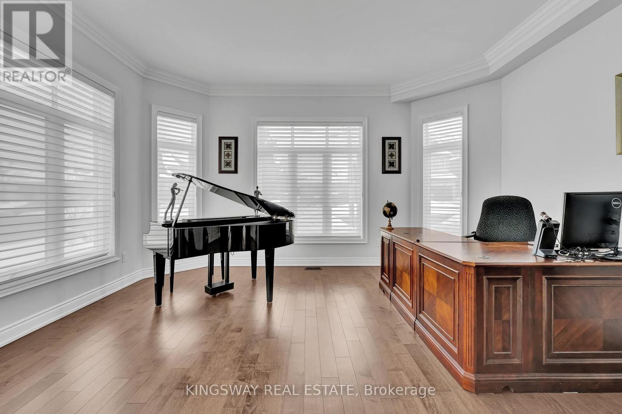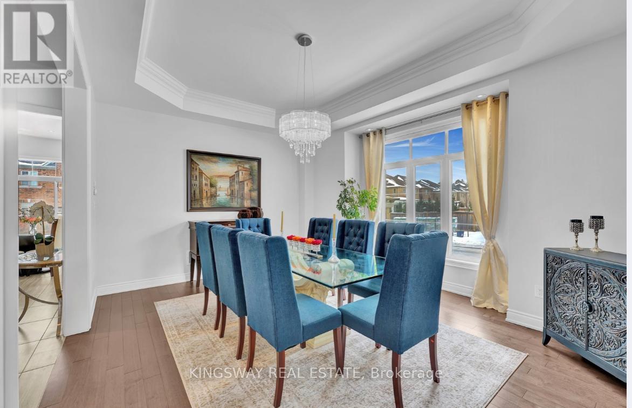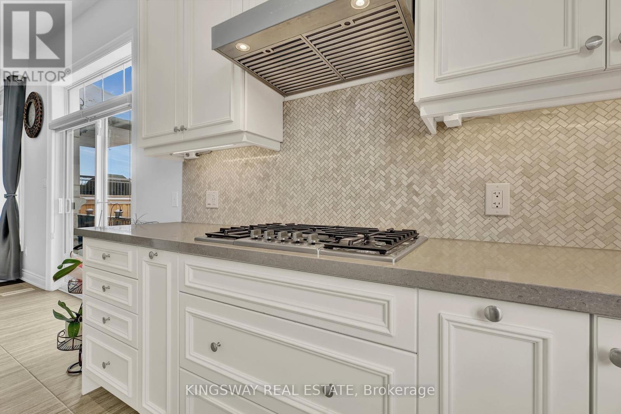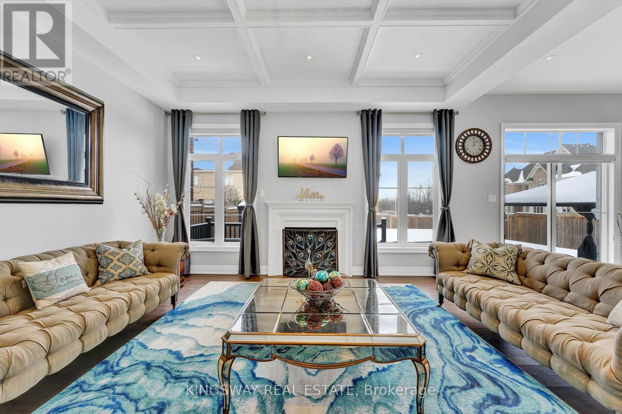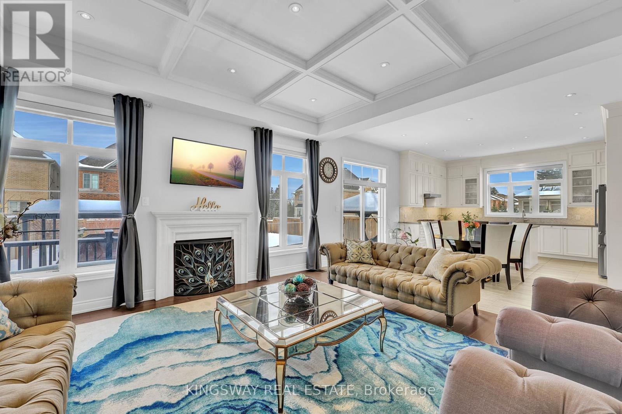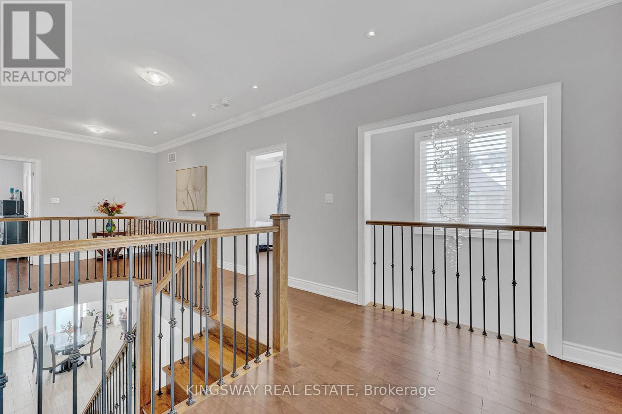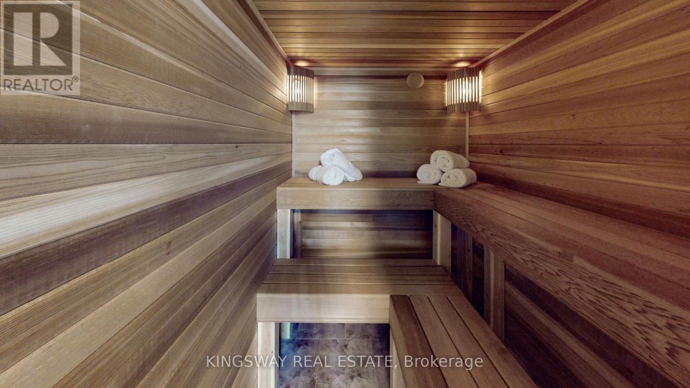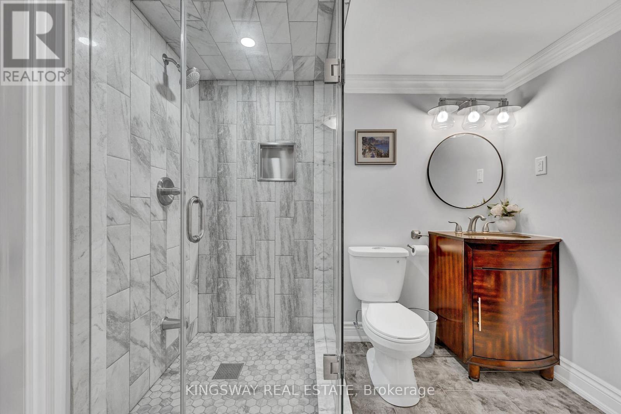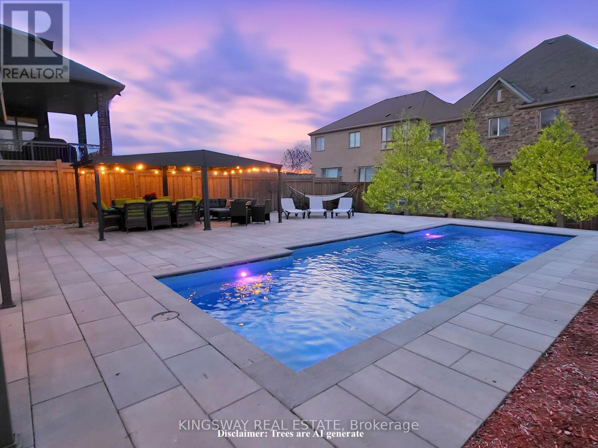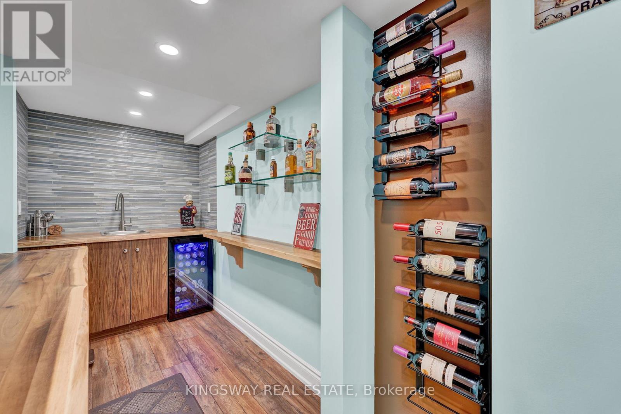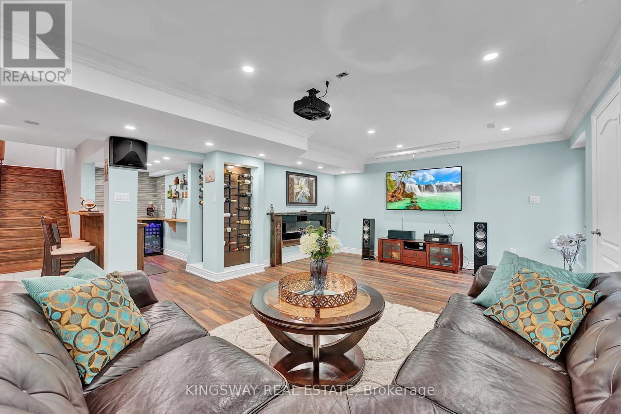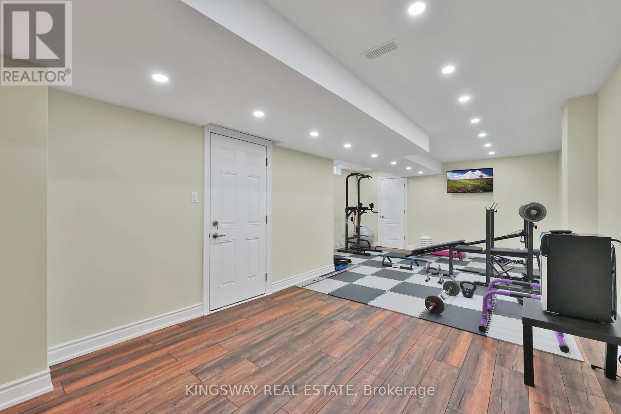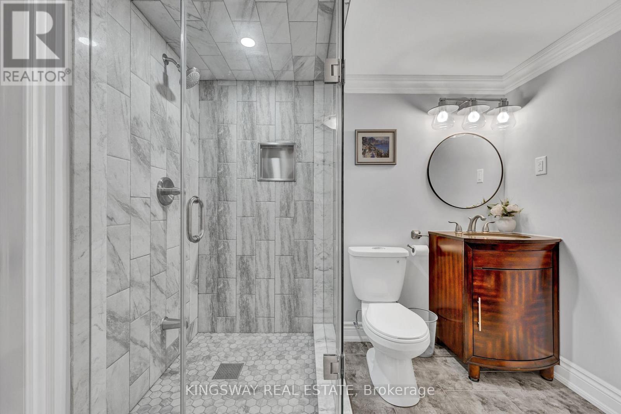70 Bond Crescent Richmond Hill, Ontario L4E 3K4
$3,000,000
******************MOTIVATED SELLER******************NESTLED AMONG CUSTOM LUXURY HOMES, THIS ONE CHECKS ALL THE BOXES! Welcome to 70 Bond Crescent where luxury meets lifestyle. Soaring ceilings, chefs kitchen, finished walk-up basement, and a stunning backyard oasis with a heated saltwater pool. Over $400K in upgrades in one of Richmond Hills most sought-after locations. Great schools, parks, trails, lake Wilcox, Bond Lake, public transportation, walking distance to Yonge and Bathurst. This is the home your family needs and deserves. Book your private tour of this extraordinary property, where dreams become reality. (id:35762)
Property Details
| MLS® Number | N12146311 |
| Property Type | Single Family |
| Community Name | Oak Ridges |
| AmenitiesNearBy | Public Transit, Schools, Park |
| CommunityFeatures | Community Centre |
| Features | Irregular Lot Size, Sump Pump |
| ParkingSpaceTotal | 8 |
| PoolType | Inground Pool |
| Structure | Shed |
Building
| BathroomTotal | 6 |
| BedroomsAboveGround | 5 |
| BedroomsBelowGround | 1 |
| BedroomsTotal | 6 |
| Amenities | Fireplace(s) |
| Appliances | Dishwasher, Dryer, Oven, Stove, Washer, Window Coverings, Wine Fridge, Two Refrigerators |
| BasementDevelopment | Finished |
| BasementFeatures | Walk-up |
| BasementType | N/a (finished) |
| ConstructionStyleAttachment | Detached |
| CoolingType | Central Air Conditioning |
| ExteriorFinish | Brick, Stone |
| FireplacePresent | Yes |
| FireplaceTotal | 2 |
| FlooringType | Laminate, Tile, Hardwood |
| FoundationType | Poured Concrete |
| HalfBathTotal | 1 |
| HeatingFuel | Natural Gas |
| HeatingType | Forced Air |
| StoriesTotal | 2 |
| SizeInterior | 3500 - 5000 Sqft |
| Type | House |
| UtilityWater | Municipal Water |
Parking
| Garage |
Land
| Acreage | No |
| FenceType | Fenced Yard |
| LandAmenities | Public Transit, Schools, Park |
| LandscapeFeatures | Lawn Sprinkler |
| Sewer | Sanitary Sewer |
| SizeDepth | 144 Ft ,4 In |
| SizeFrontage | 51 Ft ,9 In |
| SizeIrregular | 51.8 X 144.4 Ft ; Large Irregular Premium Corner Lot |
| SizeTotalText | 51.8 X 144.4 Ft ; Large Irregular Premium Corner Lot|under 1/2 Acre |
Rooms
| Level | Type | Length | Width | Dimensions |
|---|---|---|---|---|
| Second Level | Primary Bedroom | 5.79 m | 4.82 m | 5.79 m x 4.82 m |
| Second Level | Bedroom 2 | 5.06 m | 3.6 m | 5.06 m x 3.6 m |
| Second Level | Bedroom 3 | 6.06 m | 4.27 m | 6.06 m x 4.27 m |
| Second Level | Bedroom 4 | 5.03 m | 3.35 m | 5.03 m x 3.35 m |
| Second Level | Bedroom 5 | 4.94 m | 3.35 m | 4.94 m x 3.35 m |
| Basement | Recreational, Games Room | 10.67 m | 4.34 m | 10.67 m x 4.34 m |
| Basement | Bedroom | 7.3 m | 4.75 m | 7.3 m x 4.75 m |
| Main Level | Kitchen | 2.93 m | 4.75 m | 2.93 m x 4.75 m |
| Main Level | Eating Area | 3.35 m | 4.75 m | 3.35 m x 4.75 m |
| Main Level | Living Room | 5.06 m | 4.27 m | 5.06 m x 4.27 m |
| Main Level | Dining Room | 4.39 m | 5.06 m | 4.39 m x 5.06 m |
| Main Level | Family Room | 4.88 m | 4.75 m | 4.88 m x 4.75 m |
https://www.realtor.ca/real-estate/28308307/70-bond-crescent-richmond-hill-oak-ridges-oak-ridges
Interested?
Contact us for more information
Irina Shuldiner
Broker


