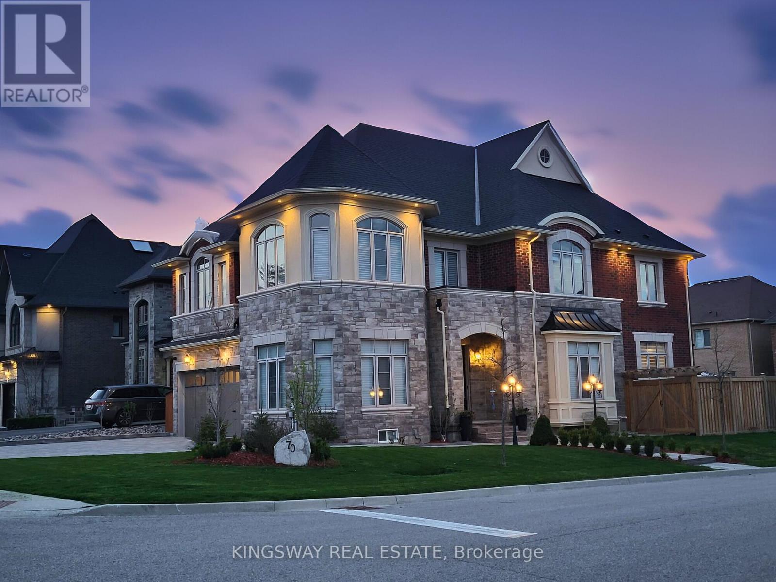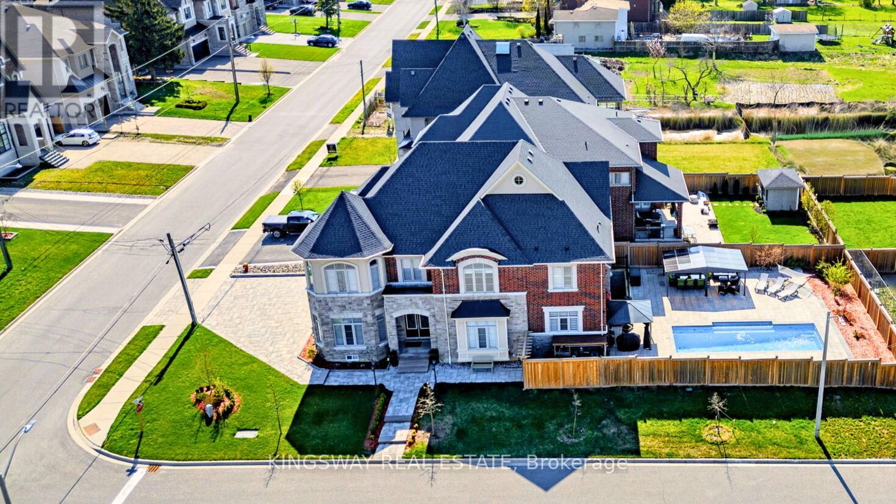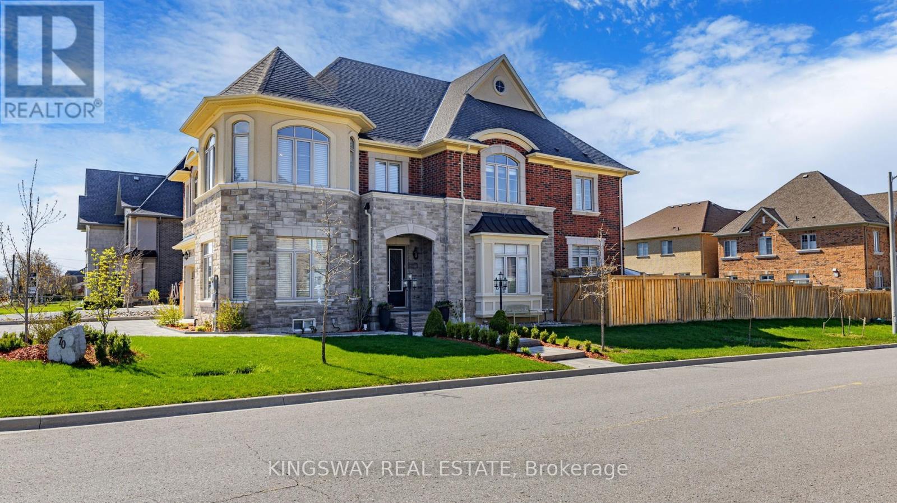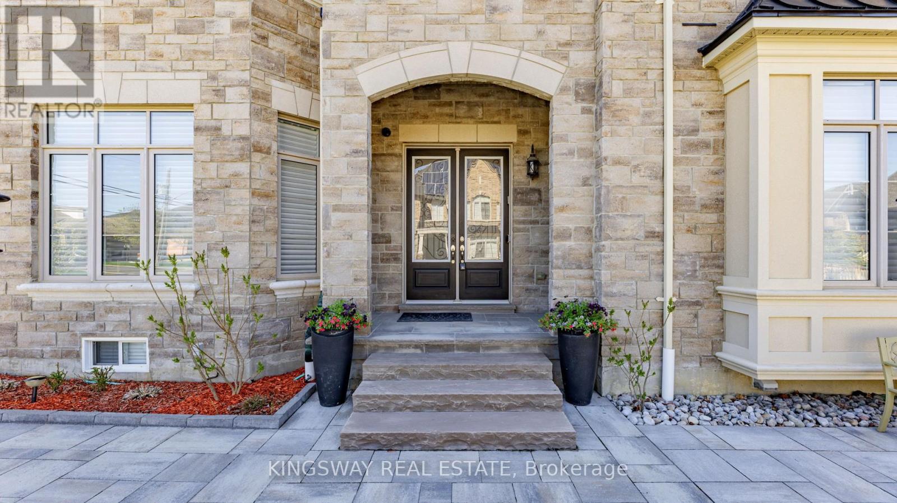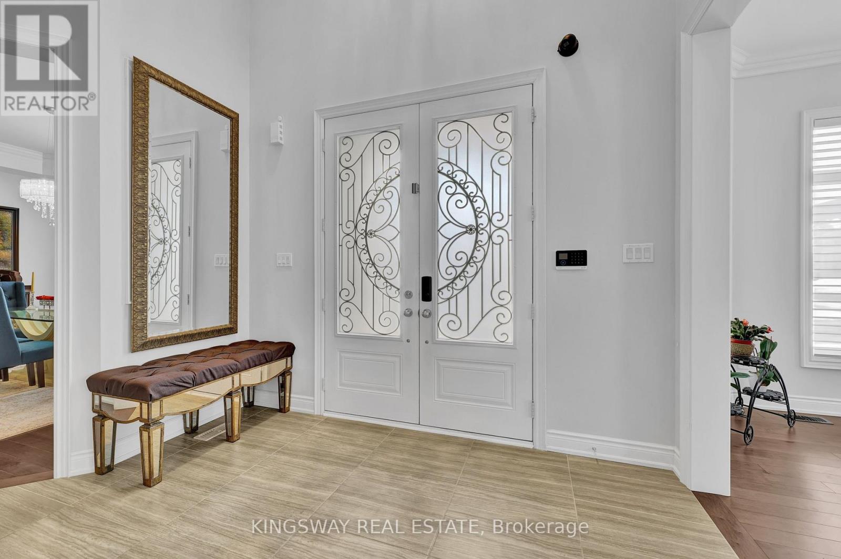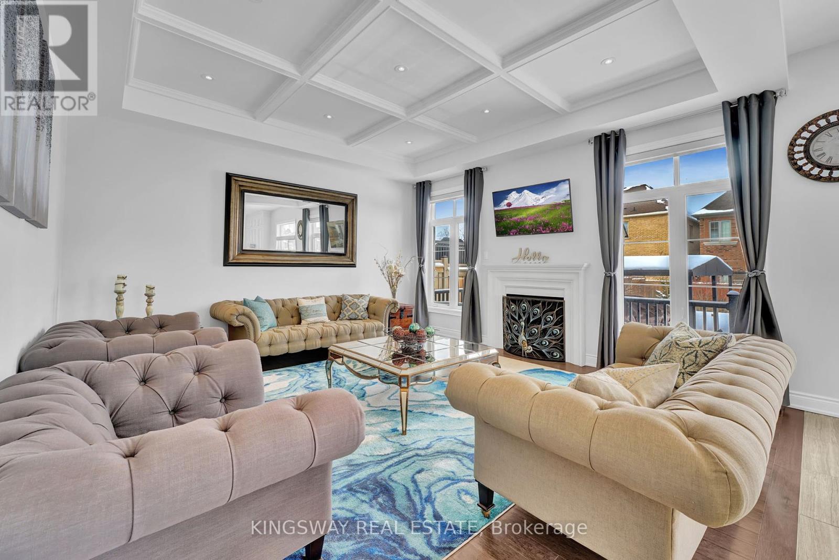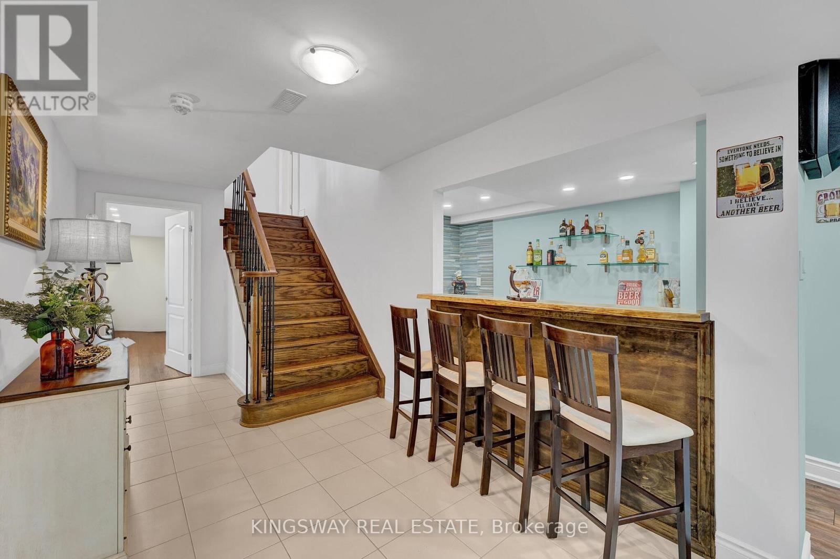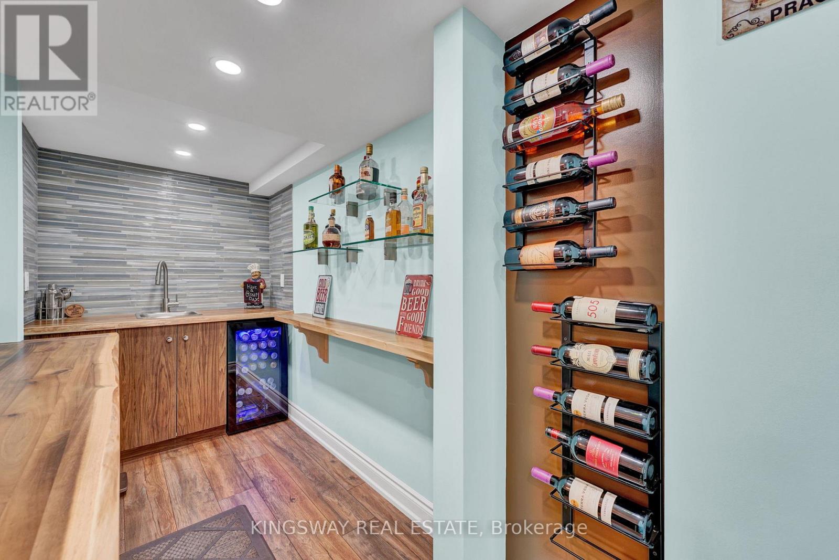70 Bond Crescent Richmond Hill, Ontario L4E 3K4
$2,999,999
MOTIVATED SELLER!! This home has it all! From the moment you step inside, natural light fills the living spaces, creating an inviting yet sophisticated ambiance. The grand foyer and soaring 10-ft ceilings set the stage for a beautifully designed home, where the chefs kitchen is both a statement of style and functionalityfeaturing premium appliances and ample space for culinary creativity, perfect for hosting intimate gatherings or grand celebrations. The family room boasts an elegant waffle ceiling, adding architectural charm to every moment.Your primary suite offers a spa-like ensuite and custom walk-in closet, while four additional bedrooms provide comfort and privacy. The walk-up basement is an entertainers dream, complete with a home theatre, sauna, and wet barideal for unwinding or hosting friends and family year-round.Step outside to your private resort-style backyard, where a heated salt-water pool, gazebos, sundeck, and lush landscaping create the ultimate retreat for relaxation or entertaining.A spacious 3-car tandem garage with an electric vehicle charger adds convenience and practicality to this luxury home.With over $400K in upgrades, including hardwood floors, crown molding, and custom finishes, this home blends comfort, functionality, and sophistication. Ideally located near Yonge Street, top schools, parks, trails, and public transportation, this home offers the lifestyle your family deserves. (id:35762)
Property Details
| MLS® Number | N11965737 |
| Property Type | Single Family |
| Community Name | Oak Ridges |
| AmenitiesNearBy | Public Transit, Schools, Park |
| CommunityFeatures | Community Centre |
| Features | Irregular Lot Size, Sump Pump |
| ParkingSpaceTotal | 8 |
| PoolType | Inground Pool |
| Structure | Shed |
Building
| BathroomTotal | 6 |
| BedroomsAboveGround | 5 |
| BedroomsBelowGround | 1 |
| BedroomsTotal | 6 |
| Amenities | Fireplace(s) |
| Appliances | Dishwasher, Dryer, Oven, Stove, Washer, Window Coverings, Wine Fridge, Two Refrigerators |
| BasementDevelopment | Finished |
| BasementFeatures | Separate Entrance |
| BasementType | N/a (finished) |
| ConstructionStyleAttachment | Detached |
| CoolingType | Central Air Conditioning |
| ExteriorFinish | Brick, Stone |
| FireplacePresent | Yes |
| FireplaceTotal | 2 |
| FlooringType | Tile, Laminate, Hardwood |
| FoundationType | Poured Concrete |
| HalfBathTotal | 1 |
| HeatingFuel | Natural Gas |
| HeatingType | Forced Air |
| StoriesTotal | 2 |
| SizeInterior | 3500 - 5000 Sqft |
| Type | House |
| UtilityWater | Municipal Water |
Parking
| Garage |
Land
| Acreage | No |
| FenceType | Fenced Yard |
| LandAmenities | Public Transit, Schools, Park |
| LandscapeFeatures | Lawn Sprinkler |
| Sewer | Sanitary Sewer |
| SizeDepth | 144 Ft ,4 In |
| SizeFrontage | 51 Ft ,9 In |
| SizeIrregular | 51.8 X 144.4 Ft ; Large Irregular Premium Corner Lot |
| SizeTotalText | 51.8 X 144.4 Ft ; Large Irregular Premium Corner Lot|under 1/2 Acre |
Rooms
| Level | Type | Length | Width | Dimensions |
|---|---|---|---|---|
| Second Level | Primary Bedroom | 5.79 m | 4.82 m | 5.79 m x 4.82 m |
| Second Level | Bedroom 2 | 5.06 m | 3.6 m | 5.06 m x 3.6 m |
| Second Level | Bedroom 3 | 6.06 m | 4.27 m | 6.06 m x 4.27 m |
| Second Level | Bedroom 4 | 5.03 m | 3.35 m | 5.03 m x 3.35 m |
| Second Level | Bedroom 5 | 4.94 m | 3.35 m | 4.94 m x 3.35 m |
| Basement | Recreational, Games Room | 10.67 m | 4.34 m | 10.67 m x 4.34 m |
| Basement | Bedroom | 7.3 m | 4.75 m | 7.3 m x 4.75 m |
| Main Level | Kitchen | 2.93 m | 4.75 m | 2.93 m x 4.75 m |
| Main Level | Eating Area | 3.35 m | 4.75 m | 3.35 m x 4.75 m |
| Main Level | Living Room | 5.06 m | 4.27 m | 5.06 m x 4.27 m |
| Main Level | Dining Room | 4.39 m | 5.06 m | 4.39 m x 5.06 m |
| Main Level | Family Room | 4.88 m | 4.75 m | 4.88 m x 4.75 m |
https://www.realtor.ca/real-estate/27898553/70-bond-crescent-richmond-hill-oak-ridges-oak-ridges
Interested?
Contact us for more information
Irina Shuldiner
Broker

