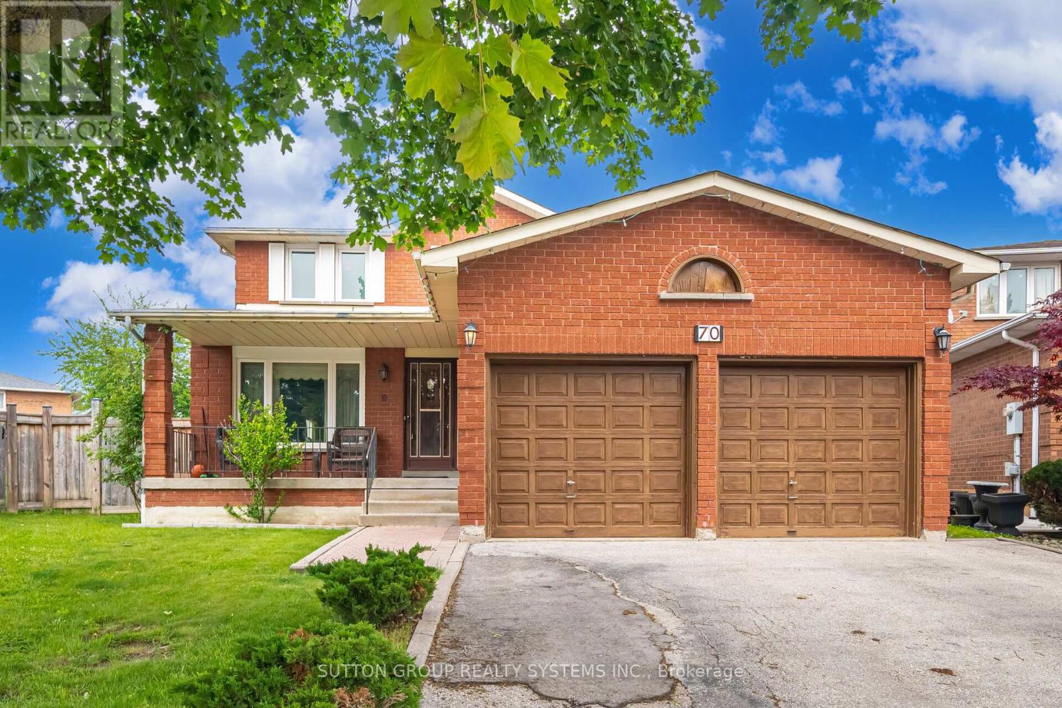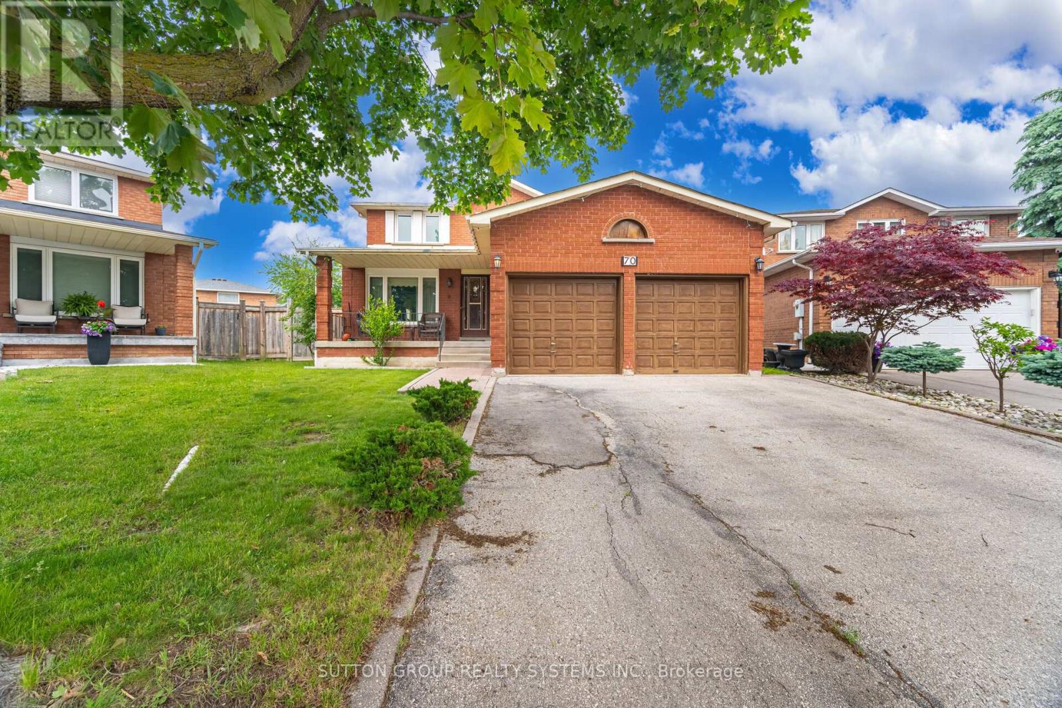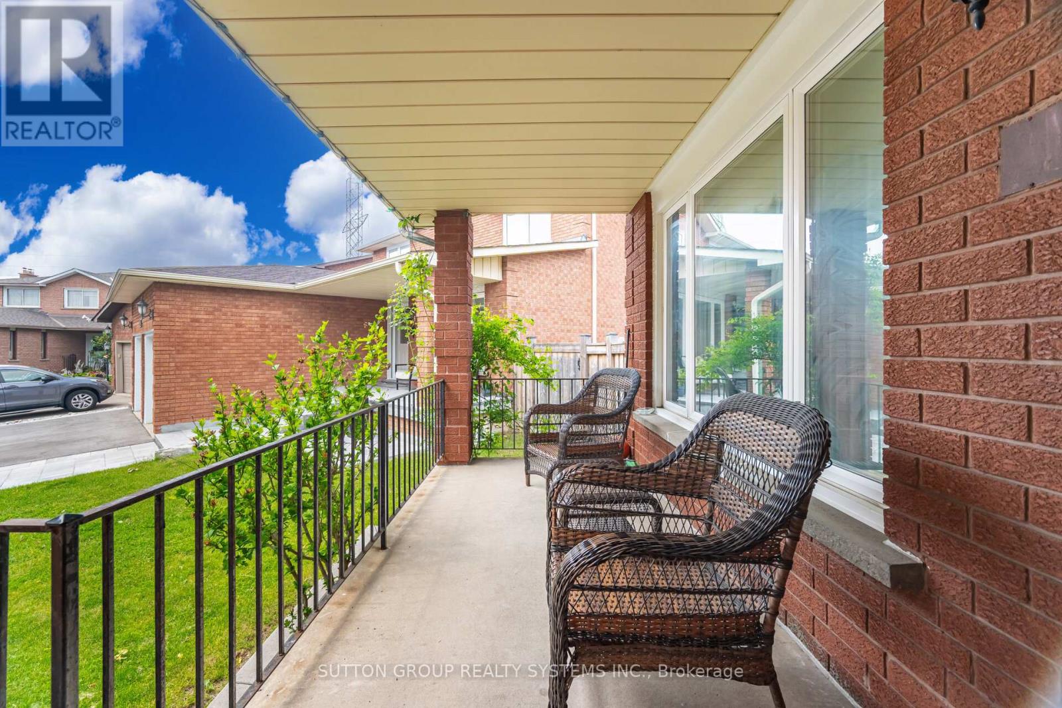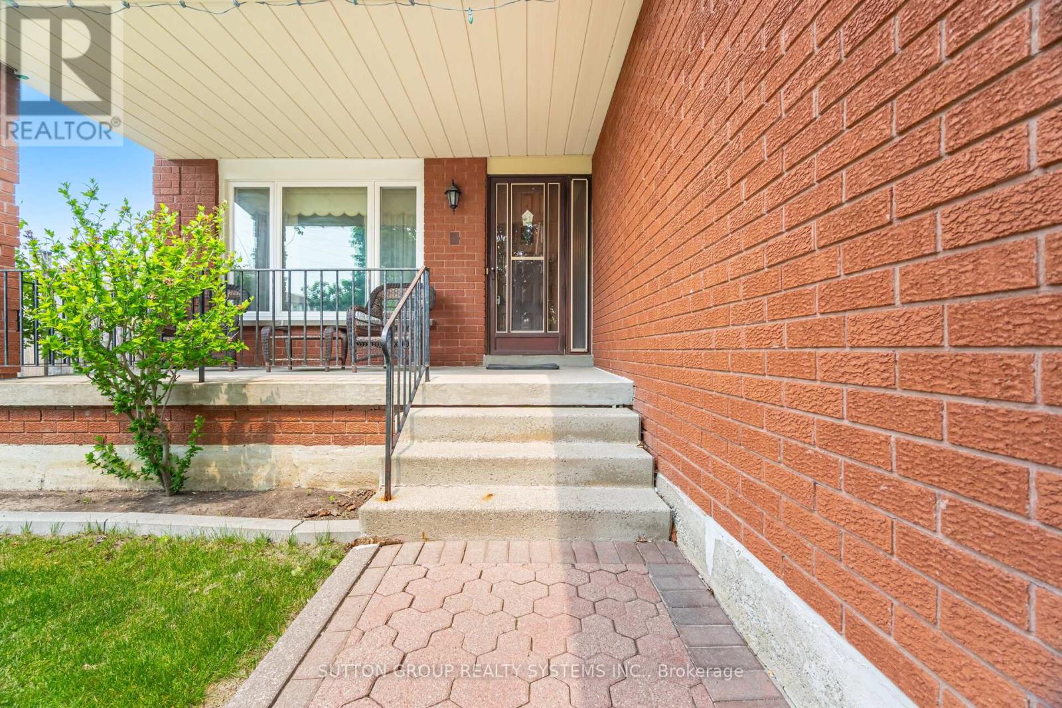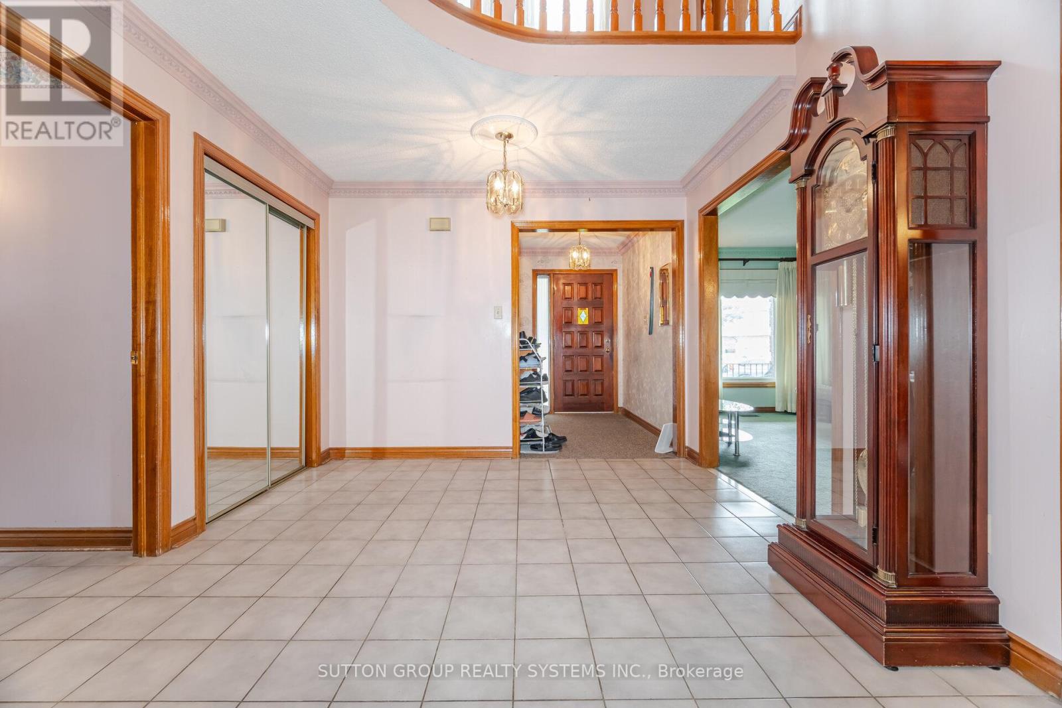70 Amaretto Court Vaughan, Ontario L4L 6N1
$1,349,999
Welcome to 70 Amaretto Court, Woodbridge First Time Offered! This spacious and well-maintained 4-bedroom, 3-bathroom home sits on a premium pie-shaped lot in one of Woodbridge's most desirable and family-friendly neighbourhoods. Tucked away on a quiet court, this is the perfect setting to raise a family and create lasting memories. Inside, you'll find generous principal rooms, a functional layout, and endless potential to make the space your own. Whether you're looking to personalize, renovate, or simply enjoy as-is, this home is a rare opportunity for long-term family living. Enjoy the expansive backyard, ideal for entertaining, gardening, or letting the kids play freely. With excellent schools, parks, and amenities just minutes away, this is more than a home it's a place to grow. Don't miss your chance to make this rarely available gem yours! (id:35762)
Property Details
| MLS® Number | N12310990 |
| Property Type | Single Family |
| Community Name | West Woodbridge |
| ParkingSpaceTotal | 6 |
Building
| BathroomTotal | 3 |
| BedroomsAboveGround | 4 |
| BedroomsTotal | 4 |
| Appliances | Water Heater, Dishwasher, Dryer, Stove, Washer, Refrigerator |
| BasementDevelopment | Unfinished |
| BasementType | N/a (unfinished) |
| ConstructionStyleAttachment | Detached |
| CoolingType | Central Air Conditioning |
| ExteriorFinish | Brick |
| FireplacePresent | Yes |
| FoundationType | Poured Concrete |
| HalfBathTotal | 1 |
| HeatingFuel | Natural Gas |
| HeatingType | Forced Air |
| StoriesTotal | 2 |
| SizeInterior | 2500 - 3000 Sqft |
| Type | House |
| UtilityWater | Municipal Water |
Parking
| Attached Garage | |
| Garage |
Land
| Acreage | No |
| Sewer | Sanitary Sewer |
| SizeDepth | 128 Ft ,9 In |
| SizeFrontage | 26 Ft ,10 In |
| SizeIrregular | 26.9 X 128.8 Ft ; Pies Out |
| SizeTotalText | 26.9 X 128.8 Ft ; Pies Out |
Rooms
| Level | Type | Length | Width | Dimensions |
|---|---|---|---|---|
| Second Level | Primary Bedroom | 6.73 m | 3.43 m | 6.73 m x 3.43 m |
| Second Level | Bedroom 2 | 4.6 m | 3.25 m | 4.6 m x 3.25 m |
| Second Level | Bedroom 3 | 3.25 m | 3 m | 3.25 m x 3 m |
| Second Level | Bedroom 4 | 3.51 m | 3.33 m | 3.51 m x 3.33 m |
| Main Level | Kitchen | 6.63 m | 4.9 m | 6.63 m x 4.9 m |
| Main Level | Family Room | 4.57 m | 3.3 m | 4.57 m x 3.3 m |
| Main Level | Dining Room | 4.22 m | 3.3 m | 4.22 m x 3.3 m |
| Main Level | Living Room | 5.64 m | 3.25 m | 5.64 m x 3.25 m |
Interested?
Contact us for more information
Stephen Bulatovic
Salesperson
1542 Dundas Street West
Mississauga, Ontario L5C 1E4

