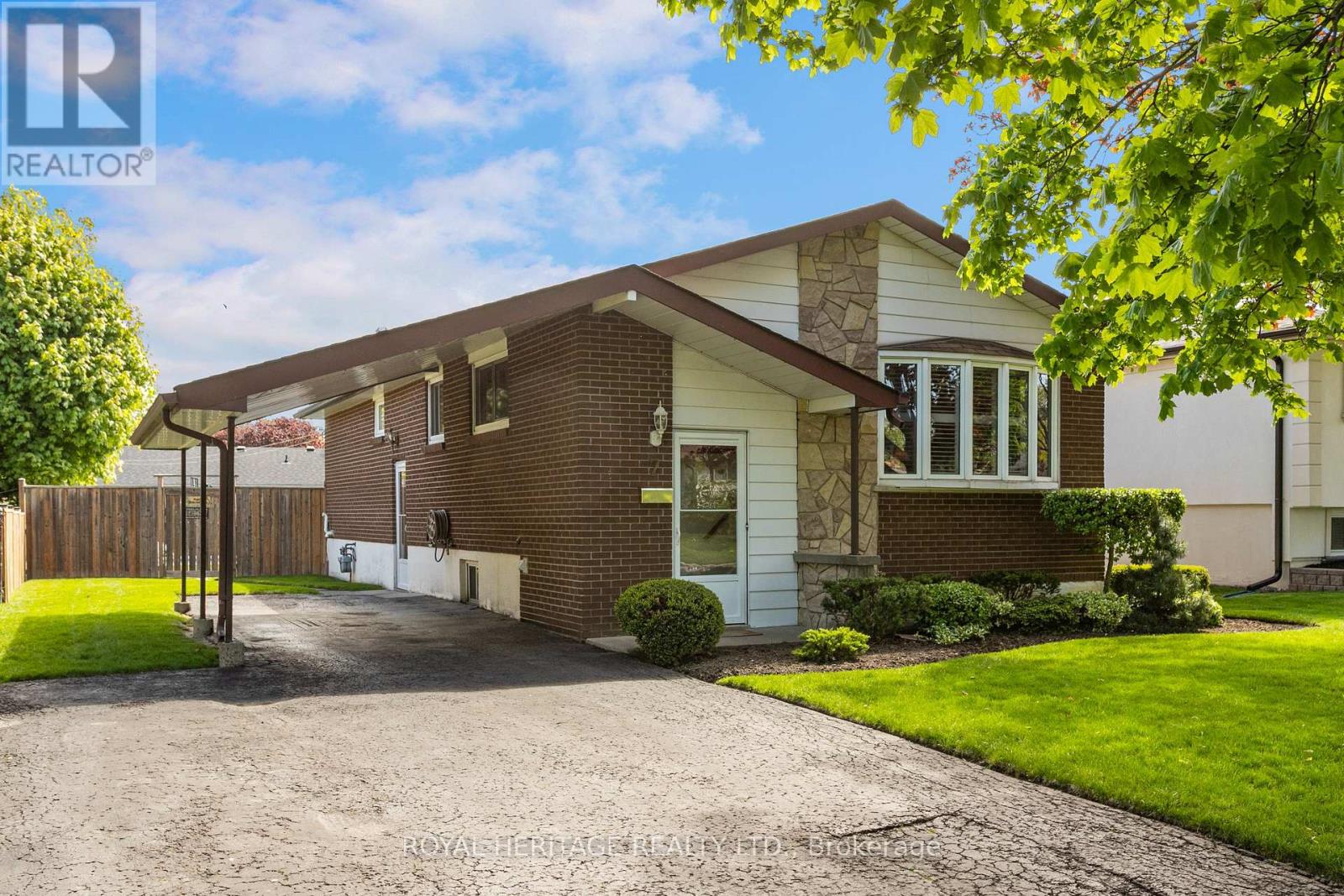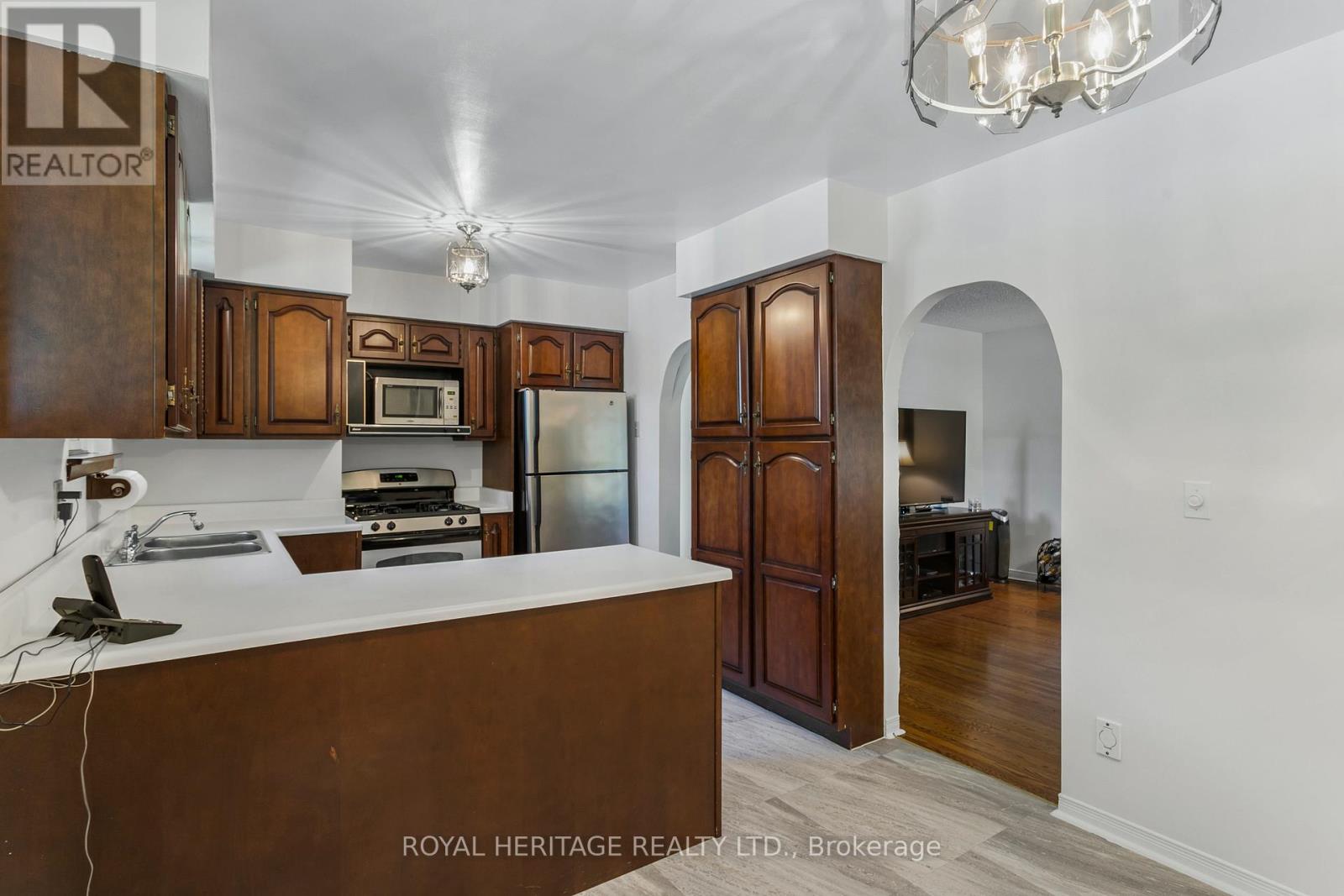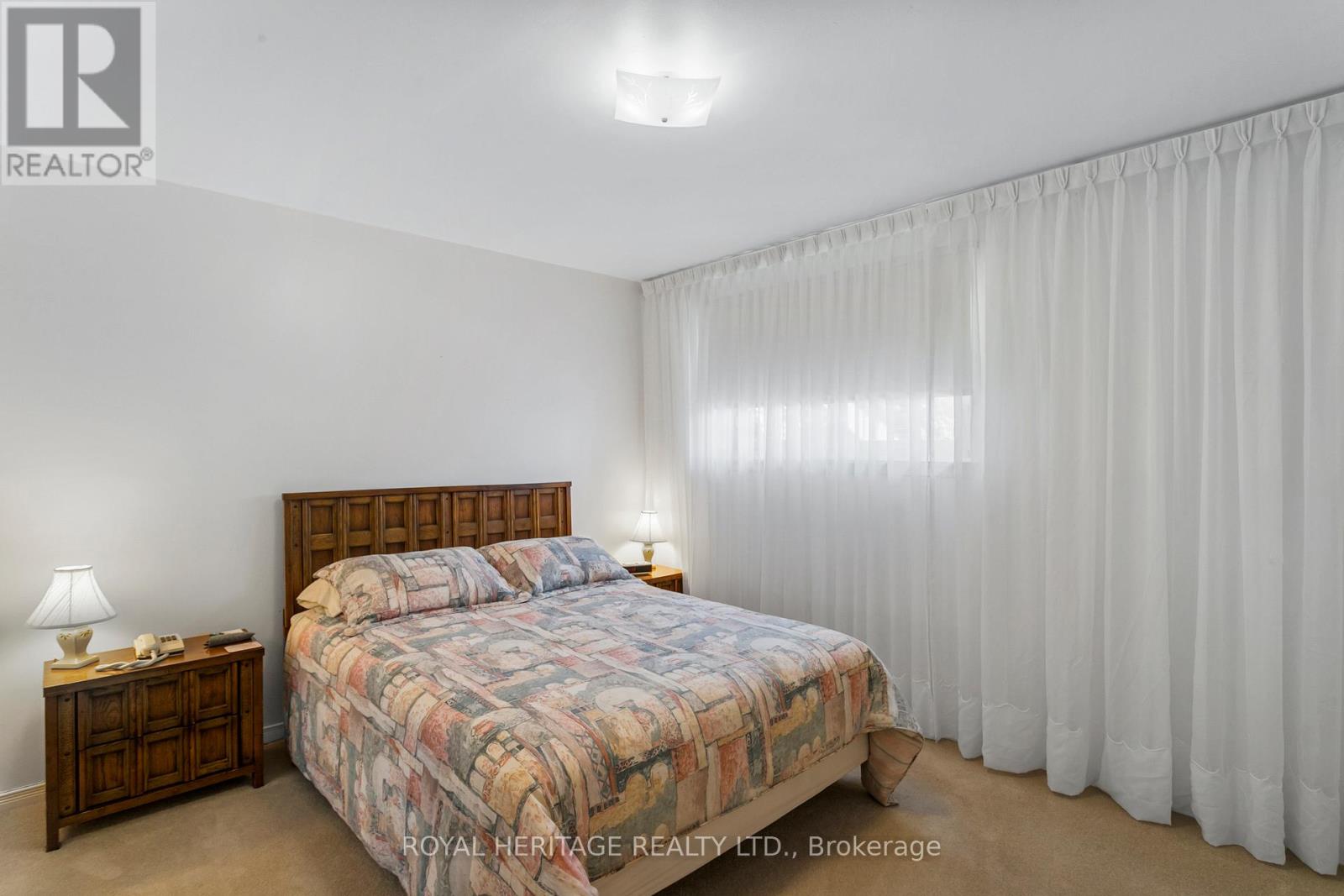7 Turnbull Road Ajax, Ontario L1S 2W8
$839,000
Welcome to your dream Staycation Home! Lovingly maintained by the original owner, this home features a stunning backyard oasis with an inground pool, spacious patio, and complete privacy perfect for relaxing or entertaining without ever leaving home. The main floor boasts three generously sized bedrooms, perfect for family living or hosting guests.The windows have been upgraded, along with newer storm and screen doors. A sliding glass door from the basement provides easy access to the pool area, and the yard is fully fenced for privacy and security. The furnace and air conditioning have all been professionally serviced and maintained including May 2025, ensuring reliable and efficient operation. Nestled in a highly sought-after family neighbourhood and only 5 minutes from the shores of Lake Ontario, this home sits on an impressive 50.05 x 125.16 ft lot, offering plenty of space for outdoor activities and an oversized driveway for ample parking. Close to GO Train for easy commuting, Shops, Carruther's School and Hospital. Dont miss your chance to own this exceptional home and make every day feel like a getaway! (id:35762)
Property Details
| MLS® Number | E12166457 |
| Property Type | Single Family |
| Community Name | South East |
| AmenitiesNearBy | Schools, Public Transit, Park, Hospital |
| ParkingSpaceTotal | 3 |
| PoolType | Inground Pool |
| Structure | Patio(s), Shed |
Building
| BathroomTotal | 2 |
| BedroomsAboveGround | 3 |
| BedroomsBelowGround | 1 |
| BedroomsTotal | 4 |
| Appliances | Central Vacuum, Water Heater, Dishwasher, Dryer, Microwave, Hood Fan, Stove, Washer, Window Coverings, Refrigerator |
| ArchitecturalStyle | Raised Bungalow |
| BasementDevelopment | Finished |
| BasementFeatures | Walk Out |
| BasementType | N/a (finished) |
| ConstructionStyleAttachment | Detached |
| CoolingType | Central Air Conditioning |
| ExteriorFinish | Brick, Vinyl Siding |
| FlooringType | Hardwood |
| FoundationType | Concrete |
| HeatingFuel | Natural Gas |
| HeatingType | Forced Air |
| StoriesTotal | 1 |
| SizeInterior | 1100 - 1500 Sqft |
| Type | House |
| UtilityWater | Municipal Water |
Parking
| Carport | |
| Garage |
Land
| Acreage | No |
| LandAmenities | Schools, Public Transit, Park, Hospital |
| LandscapeFeatures | Landscaped |
| Sewer | Sanitary Sewer |
| SizeDepth | 118 Ft |
| SizeFrontage | 50 Ft |
| SizeIrregular | 50 X 118 Ft ; Irregular |
| SizeTotalText | 50 X 118 Ft ; Irregular |
| ZoningDescription | R1-b |
Rooms
| Level | Type | Length | Width | Dimensions |
|---|---|---|---|---|
| Basement | Laundry Room | 6.58 m | 3.344 m | 6.58 m x 3.344 m |
| Basement | Utility Room | 3.365 m | 3.09 m | 3.365 m x 3.09 m |
| Lower Level | Recreational, Games Room | 7.291 m | 3.35 m | 7.291 m x 3.35 m |
| Lower Level | Workshop | 3.448 m | 2.894 m | 3.448 m x 2.894 m |
| Lower Level | Bathroom | Measurements not available | ||
| Main Level | Living Room | 5.82 m | 3.833 m | 5.82 m x 3.833 m |
| Main Level | Kitchen | 4.99 m | 2.92 m | 4.99 m x 2.92 m |
| Main Level | Bedroom | 3.934 m | 3.175 m | 3.934 m x 3.175 m |
| Main Level | Bedroom 2 | 4.376 m | 2.8 m | 4.376 m x 2.8 m |
| Main Level | Bedroom 3 | 3.169 m | 2.8 m | 3.169 m x 2.8 m |
| Main Level | Bathroom | Measurements not available |
Utilities
| Electricity | Installed |
| Sewer | Installed |
https://www.realtor.ca/real-estate/28351974/7-turnbull-road-ajax-south-east-south-east
Interested?
Contact us for more information
Maria Rayson
Broker
1029 Brock Road Unit 200
Pickering, Ontario L1W 3T7
Cassandra Rayson
Salesperson
1029 Brock Road Unit 200
Pickering, Ontario L1W 3T7













































