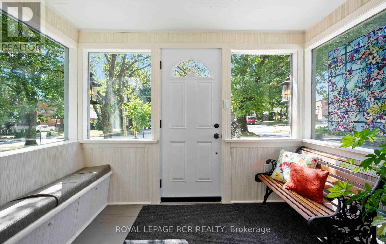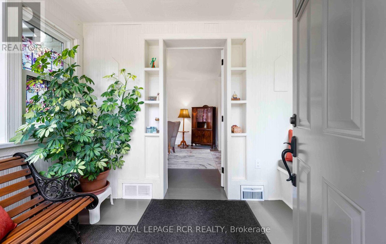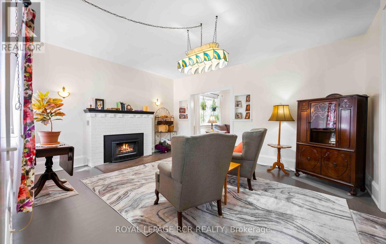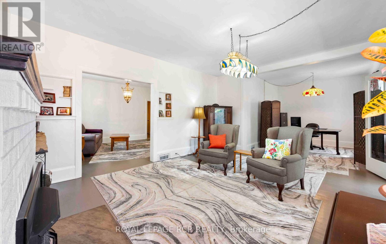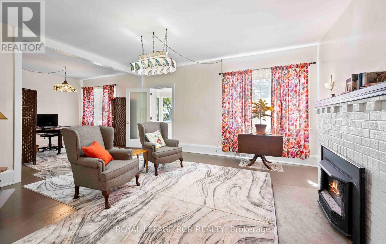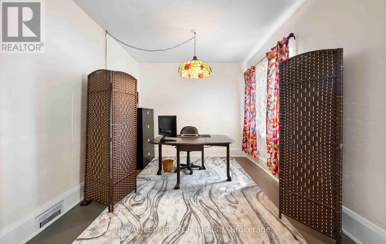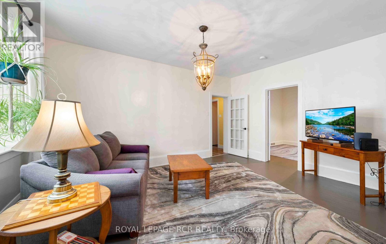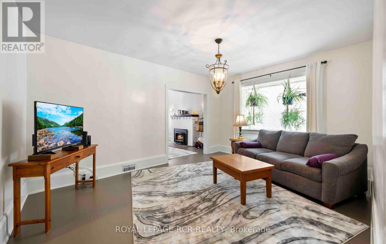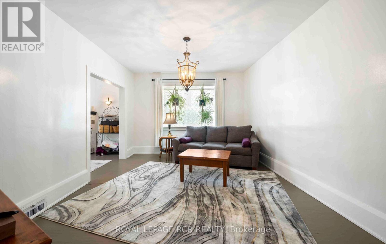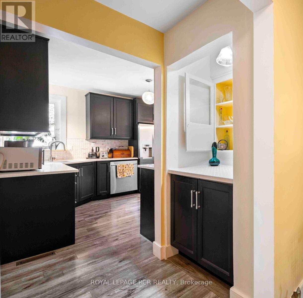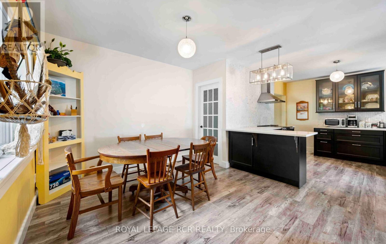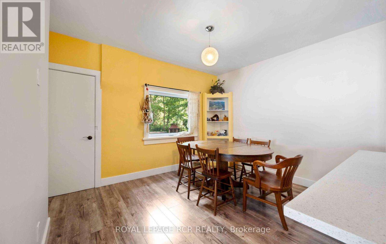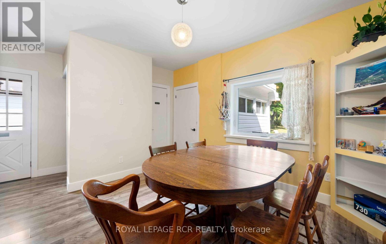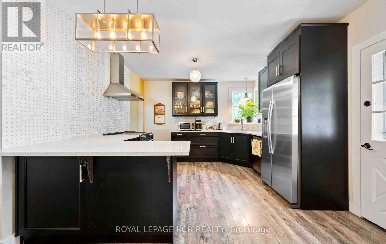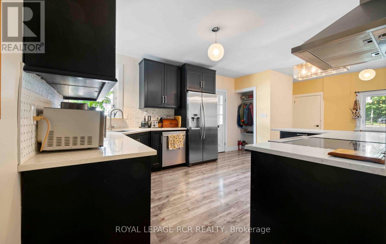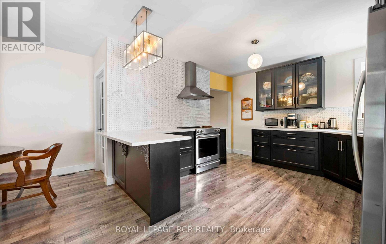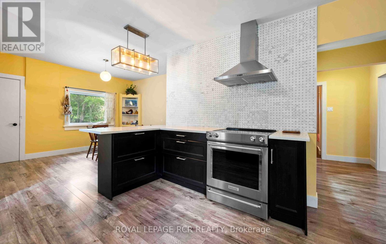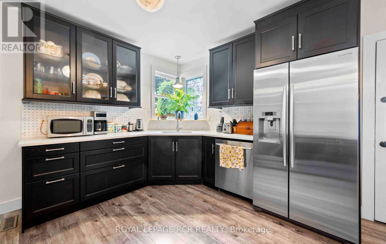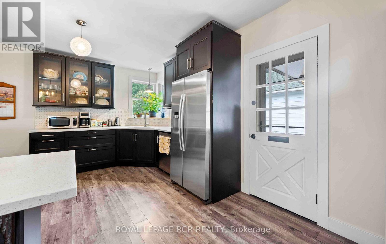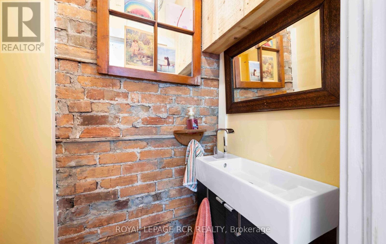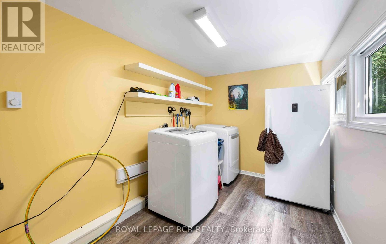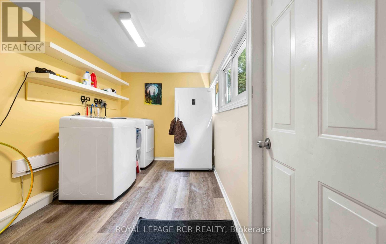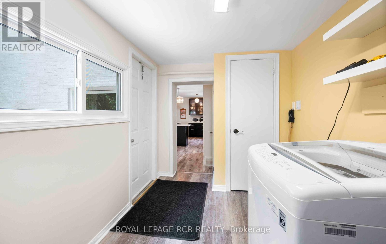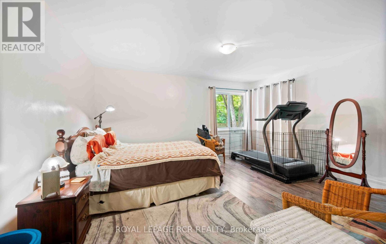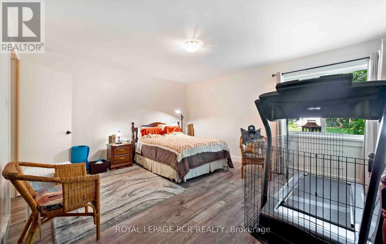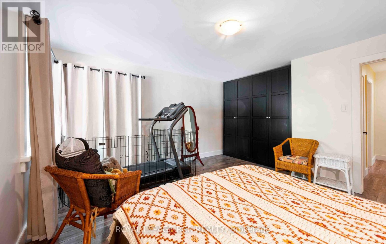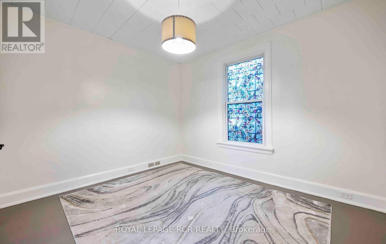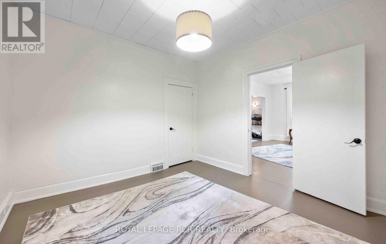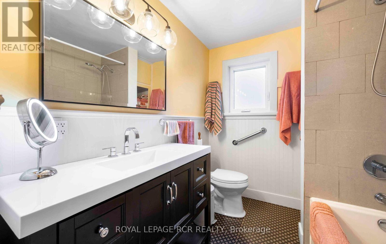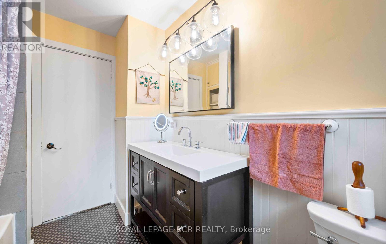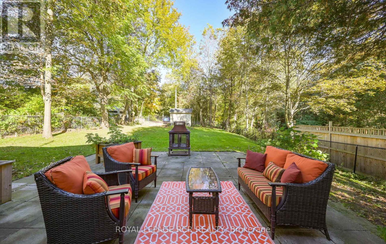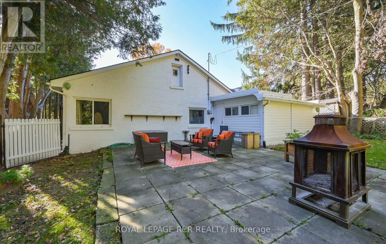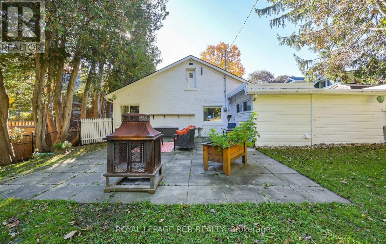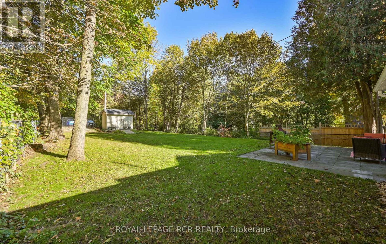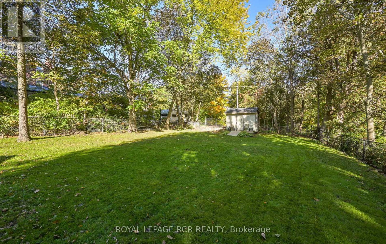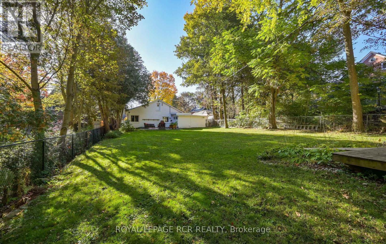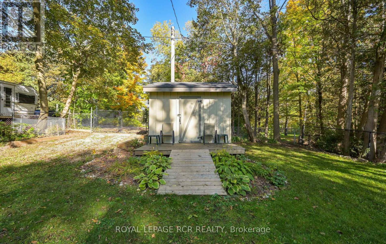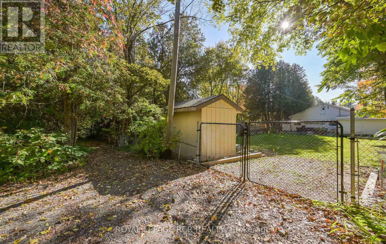7 Third Avenue Orangeville, Ontario L9W 1G8
$975,333
All the charm of yesteryear with the convenience of modern amenities - this 1870's classic, century bungalow is situated on an outstanding lot 54 ft. x 188 ft. Beautiful mature trees and perennial gardens, provide a private rear yard with additional/seasonal rear lane access, and a short walk to downtown shops, cafes, restaurants, Theatre and more. The bright, enclosed foyer welcomes you to a spacious one-level floor plan complete with gas fireplace in the living room, separate dining room, updated rear kitchen and breakfast room overlooking the expansive yard. Enjoy meal prep and entertaining with features such as the dedicated coffee niche/butlers pantry, breakfast bar, Quartz counters, corner sink with a view and beautiful glass door cabinets to display those special serving pieces. Large picture window overlooks a sprawling patio and yard. Convenient powder room and rear laundry/mudroom offers access to the yard. Primary bedroom features space for a king-sized bedroom and has built-in storage cabinets. The home has been well maintained and updated throughout including most new windows, front door, fenced rear yard, updated bathroom, additional attic insulation, driveway paved 2023, sealed 2025, updated paint décor throughout and wood floors painted. Over 1,800 sq.ft. of living space and the list goes on ... (id:35762)
Property Details
| MLS® Number | W12338951 |
| Property Type | Single Family |
| Community Name | Orangeville |
| AmenitiesNearBy | Public Transit |
| CommunityFeatures | Community Centre |
| Features | Wooded Area, Carpet Free |
| ParkingSpaceTotal | 5 |
| Structure | Porch, Shed |
Building
| BathroomTotal | 2 |
| BedroomsAboveGround | 2 |
| BedroomsTotal | 2 |
| Age | 100+ Years |
| Appliances | Dishwasher, Dryer, Stove, Washer, Refrigerator |
| ArchitecturalStyle | Bungalow |
| BasementDevelopment | Unfinished |
| BasementType | N/a (unfinished) |
| ConstructionStyleAttachment | Detached |
| CoolingType | Central Air Conditioning |
| ExteriorFinish | Brick |
| FireplacePresent | Yes |
| FireplaceTotal | 1 |
| FlooringType | Wood, Laminate |
| FoundationType | Stone |
| HalfBathTotal | 1 |
| HeatingFuel | Natural Gas |
| HeatingType | Forced Air |
| StoriesTotal | 1 |
| SizeInterior | 1500 - 2000 Sqft |
| Type | House |
| UtilityWater | Municipal Water |
Parking
| Attached Garage | |
| Garage |
Land
| Acreage | No |
| LandAmenities | Public Transit |
| LandscapeFeatures | Landscaped |
| Sewer | Sanitary Sewer |
| SizeDepth | 188 Ft |
| SizeFrontage | 54 Ft |
| SizeIrregular | 54 X 188 Ft ; Also Has Back Lane Access |
| SizeTotalText | 54 X 188 Ft ; Also Has Back Lane Access |
Rooms
| Level | Type | Length | Width | Dimensions |
|---|---|---|---|---|
| Main Level | Foyer | 2.9 m | 1.7 m | 2.9 m x 1.7 m |
| Main Level | Den | 3.3 m | 3.1 m | 3.3 m x 3.1 m |
| Main Level | Living Room | 4.1 m | 5.1 m | 4.1 m x 5.1 m |
| Main Level | Dining Room | 3.9 m | 4.8 m | 3.9 m x 4.8 m |
| Main Level | Kitchen | 3.67 m | 4.5 m | 3.67 m x 4.5 m |
| Main Level | Eating Area | 3.5 m | 3.2 m | 3.5 m x 3.2 m |
| Main Level | Laundry Room | 2.1 m | 3.1 m | 2.1 m x 3.1 m |
| Main Level | Primary Bedroom | 3.9 m | 4.5 m | 3.9 m x 4.5 m |
| Main Level | Bedroom 2 | 3.3 m | 3.6 m | 3.3 m x 3.6 m |
Utilities
| Cable | Available |
| Electricity | Installed |
| Sewer | Installed |
https://www.realtor.ca/real-estate/28721385/7-third-avenue-orangeville-orangeville
Interested?
Contact us for more information
Douglas Walter Schild
Broker
14 - 75 First Street
Orangeville, Ontario L9W 2E7






