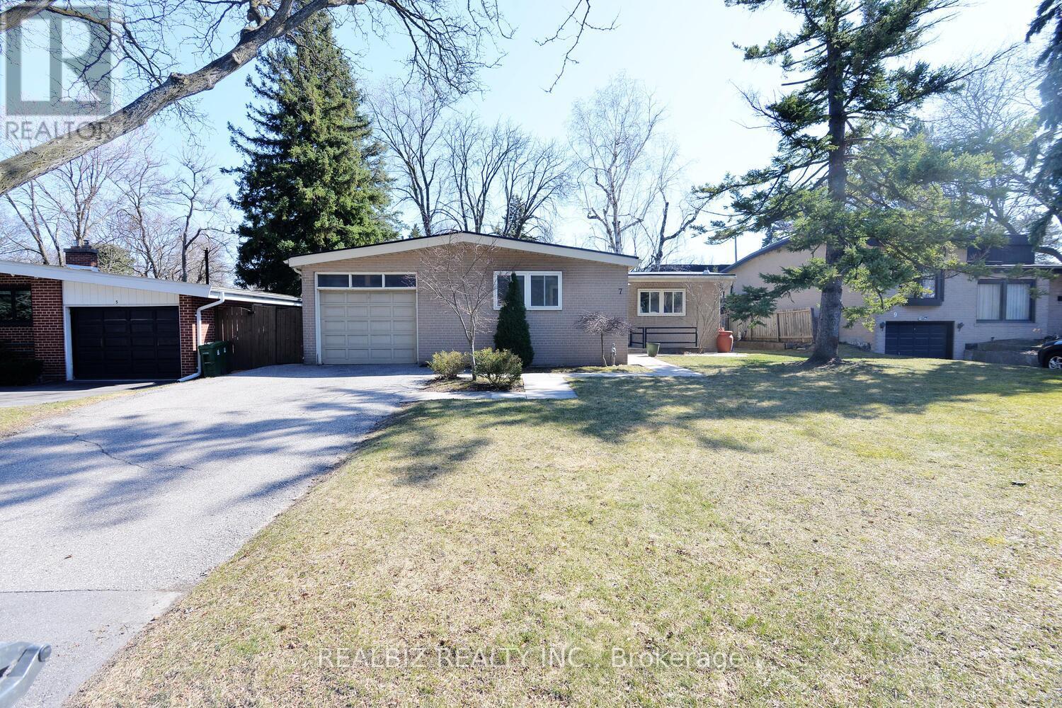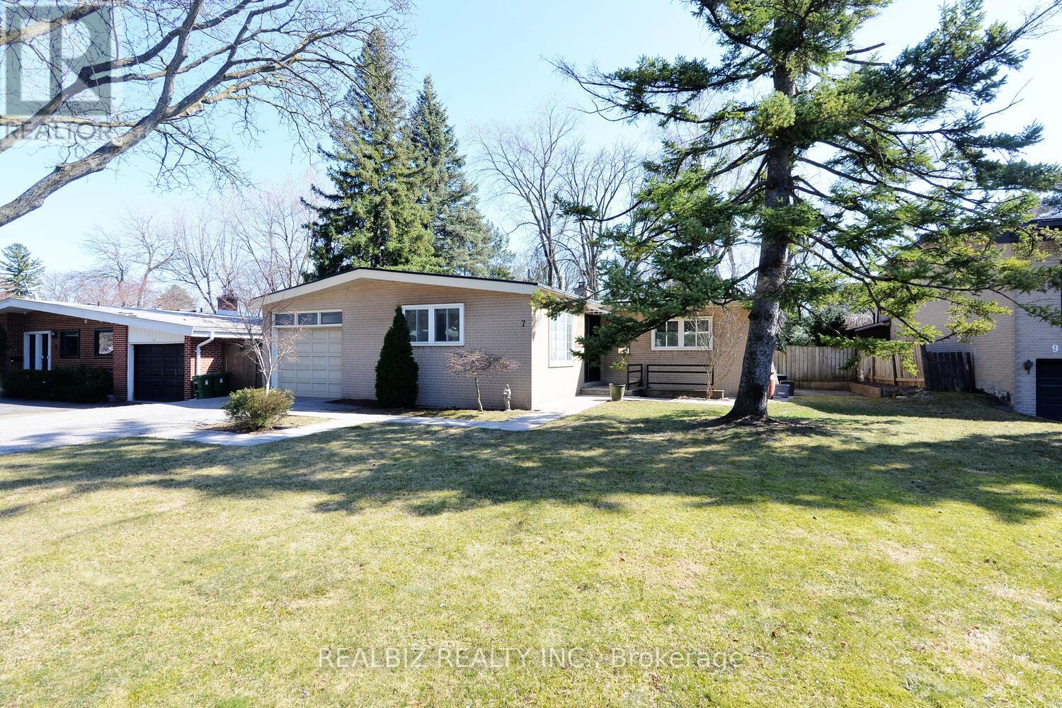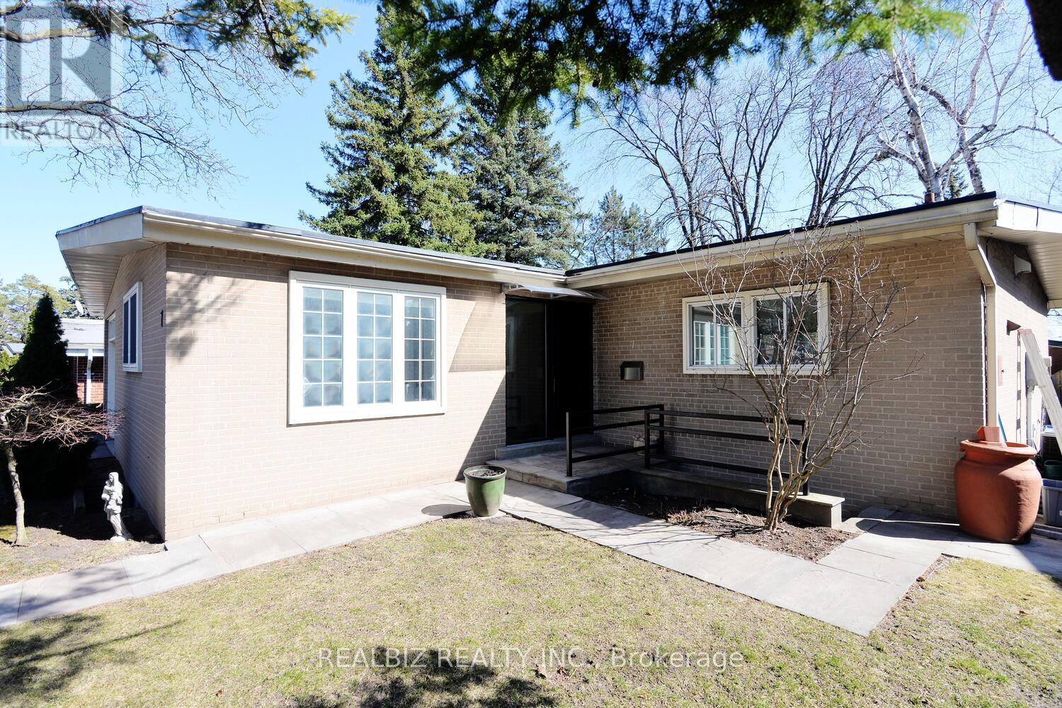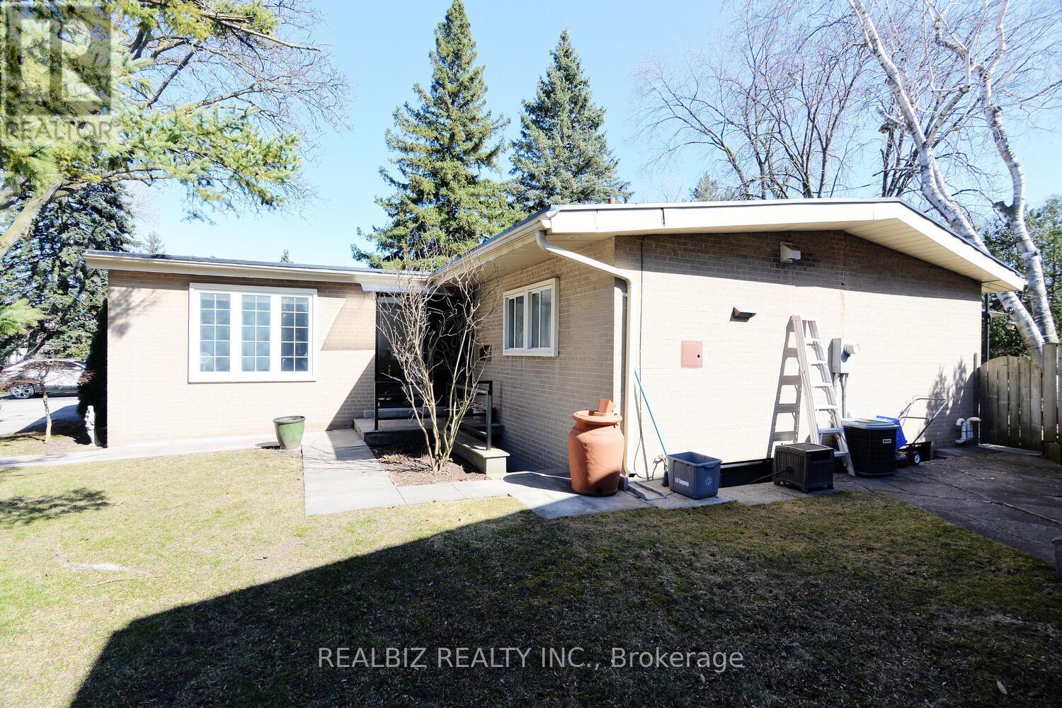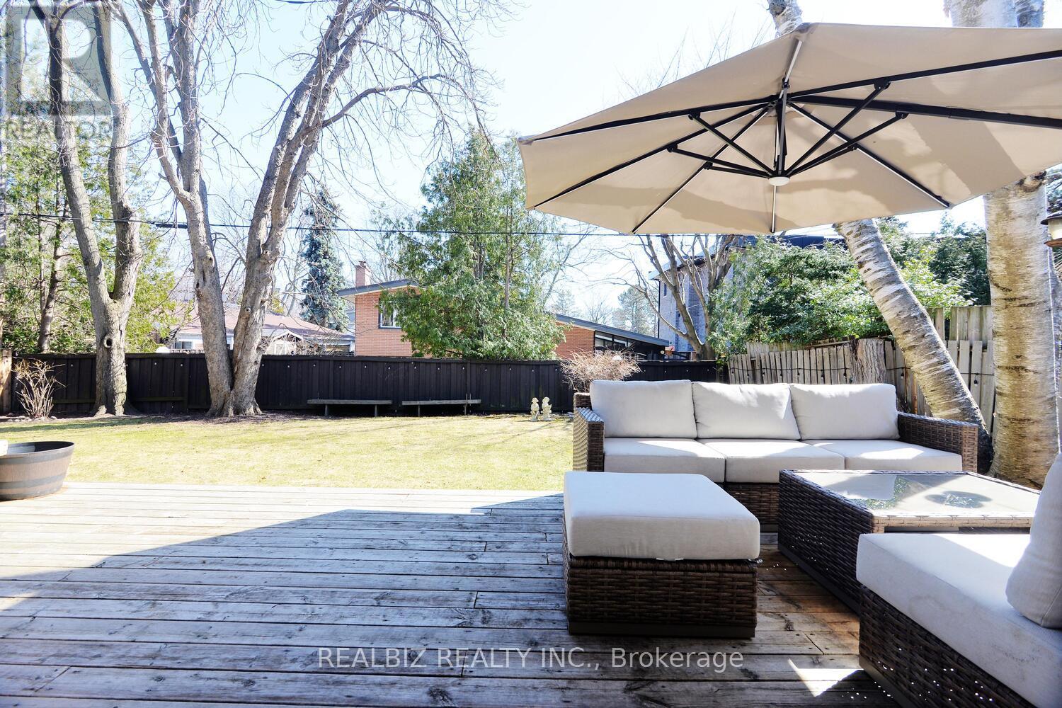7 Swallow Court Toronto, Ontario M3B 1M7
$1,930,000
Located in the highly desirable Banbury-Don Mills neighborhood, 7 Swallow Court presents an exceptional opportunity to own a spacious and well-maintained bungalow on a premium 76.4 x 104.8 ft lot. This thoughtfully upgraded 4+2 bedrooms, 3-bathroom home offers a bright, open-concept layout, modern finishes, and a finished basement with rental potential. The main floor renovated in 2015 and features 4 spacious bedrooms and 2 bathrooms. The open-concept living and dining area with exposure of south-facing natural light, creating a warm and inviting atmosphere. A functional kitchen with ample storage, gas fireplace in the living room, and laminate flooring throughout enhanceing the home's appeal. A sliding door walkout from the living room leads to a deck and a private backyard, perfect for relaxation or entertaining. The basement offers a separate entrance for added privacy or rental potential. It includes 2 bedrooms, 1 bathroom, a large rec room with a natural fireplace, and a spacious utility, laundry, and storage room. Above-ground basement windows provide additional natural light. The property includes an attached garage for 1 car, while the private driveway accommodates 3 additional vehicles. Minutes from Shops at Don Mills, grocery stores, and a variety of dining options, 7 Swallow Court is ideally situated for convenience. Outdoor enthusiasts will appreciate proximity to Edwards Gardens and Windfields Park. The home also offers easy access to financial, medical, and educational institutions. Public transit is readily available via Don Mills Road and Leslie Street, with quick connections to Don Mills Subway Station and major highways, including the DVP and Highway 401. This is a rare opportunity to live in a peaceful, family-friendly neighborhood while enjoying the best of urban convenience. (id:35762)
Property Details
| MLS® Number | C12064635 |
| Property Type | Single Family |
| Neigbourhood | North York |
| Community Name | Banbury-Don Mills |
| ParkingSpaceTotal | 3 |
Building
| BathroomTotal | 3 |
| BedroomsAboveGround | 4 |
| BedroomsBelowGround | 2 |
| BedroomsTotal | 6 |
| Age | 51 To 99 Years |
| Appliances | Dishwasher, Dryer, Stove, Washer, Refrigerator |
| ArchitecturalStyle | Bungalow |
| BasementDevelopment | Partially Finished |
| BasementFeatures | Separate Entrance |
| BasementType | N/a (partially Finished) |
| ConstructionStyleAttachment | Detached |
| CoolingType | Central Air Conditioning |
| ExteriorFinish | Brick |
| FireplacePresent | Yes |
| FlooringType | Laminate, Carpeted |
| FoundationType | Brick |
| HeatingFuel | Natural Gas |
| HeatingType | Forced Air |
| StoriesTotal | 1 |
| SizeInterior | 2000 - 2500 Sqft |
| Type | House |
| UtilityWater | Municipal Water |
Parking
| Attached Garage | |
| Garage |
Land
| Acreage | No |
| Sewer | Sanitary Sewer |
| SizeDepth | 104 Ft ,9 In |
| SizeFrontage | 76 Ft ,4 In |
| SizeIrregular | 76.4 X 104.8 Ft |
| SizeTotalText | 76.4 X 104.8 Ft |
Rooms
| Level | Type | Length | Width | Dimensions |
|---|---|---|---|---|
| Basement | Bedroom | 5.6 m | 4.44 m | 5.6 m x 4.44 m |
| Basement | Recreational, Games Room | 6.98 m | 6.1 m | 6.98 m x 6.1 m |
| Main Level | Living Room | 6.47 m | 4.14 m | 6.47 m x 4.14 m |
| Main Level | Dining Room | 6.47 m | 4.14 m | 6.47 m x 4.14 m |
| Main Level | Kitchen | 4.04 m | 3.08 m | 4.04 m x 3.08 m |
| Main Level | Primary Bedroom | 5.46 m | 3.24 m | 5.46 m x 3.24 m |
| Main Level | Bedroom 2 | 4.11 m | 3.35 m | 4.11 m x 3.35 m |
| Main Level | Bedroom 3 | 3.06 m | 2.9 m | 3.06 m x 2.9 m |
| Main Level | Bedroom 4 | 2.97 m | 2.95 m | 2.97 m x 2.95 m |
Utilities
| Cable | Installed |
| Sewer | Installed |
Interested?
Contact us for more information
Sandeep Kumar Dwivedi
Broker
127 Lebovic Ave #a04
Toronto, Ontario M1L 0J2
Mainesh Patel
Broker of Record
19 Herzberg Gardens
Toronto, Ontario M3J 3P5

