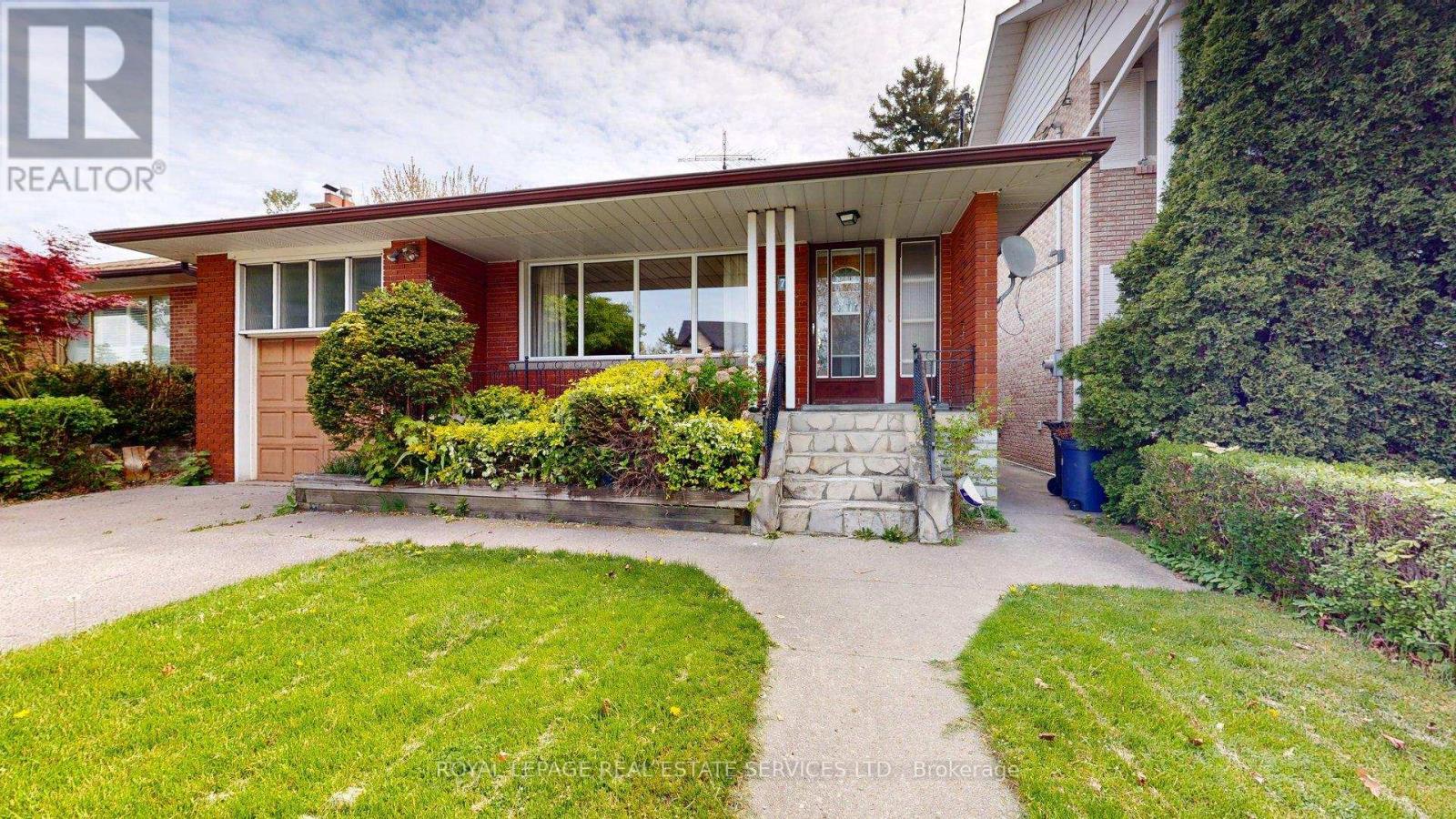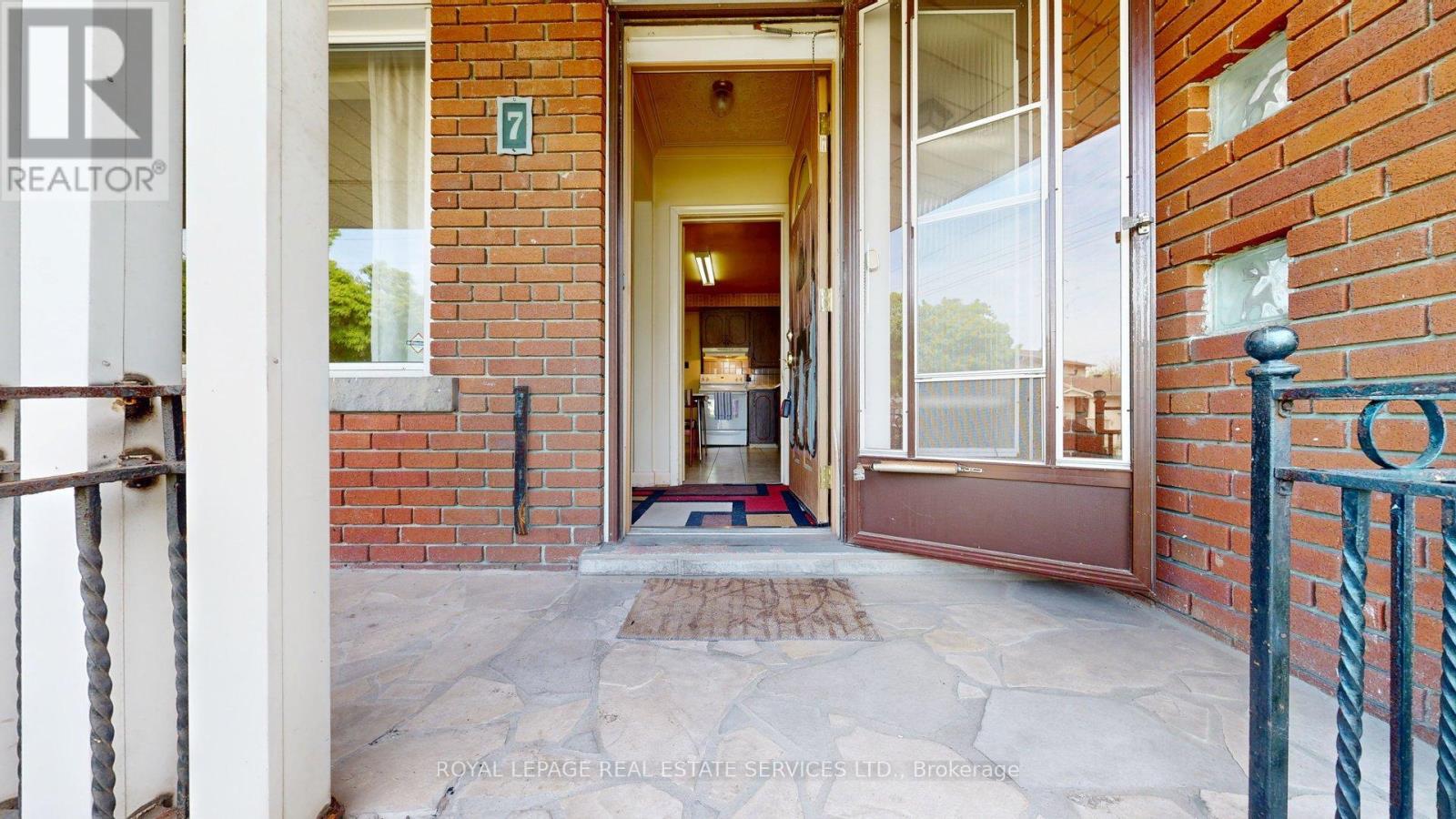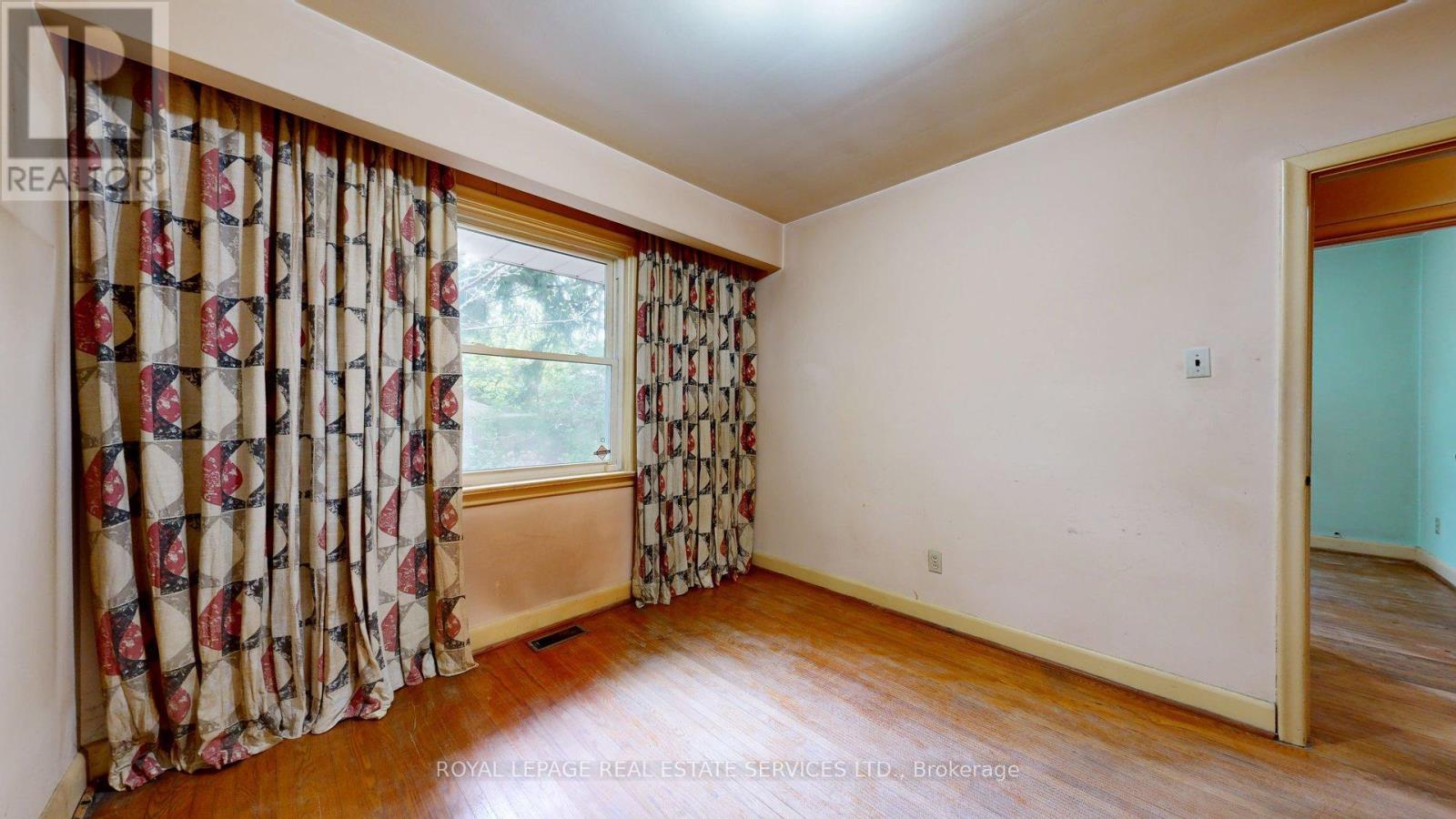245 West Beaver Creek Rd #9B
(289)317-1288
7 Stockbridge Avenue Toronto, Ontario M8Z 4M6
3 Bedroom
2 Bathroom
700 - 1100 sqft
Bungalow
Fireplace
Central Air Conditioning
Forced Air
$1,098,000
Estate Sale. Built in 1955, this classic brick bungalow blends timeless appeal with an unbeatable location in the sought-after Norseman and Islington community. Occupied by the same family for decades, the home sits on a generous 42 x 137 ft lot, offering both space and privacy . The home features a private driveway, stone porch, three bedrooms, a large backyard and a versatile interior layout ready for your personal touch. This is a rare opportunity to create your dream home in a vibrant, family-friendly neighbourhood. Shopping, schools, community center and transit are all close by. (id:35762)
Property Details
| MLS® Number | W12158173 |
| Property Type | Single Family |
| Neigbourhood | Stonegate-Queensway |
| Community Name | Stonegate-Queensway |
| AmenitiesNearBy | Public Transit, Schools |
| CommunityFeatures | Community Centre |
| EquipmentType | Water Heater |
| ParkingSpaceTotal | 3 |
| RentalEquipmentType | Water Heater |
| Structure | Porch |
Building
| BathroomTotal | 2 |
| BedroomsAboveGround | 3 |
| BedroomsTotal | 3 |
| Appliances | Freezer, Garage Door Opener, Stove, Washer, Two Refrigerators |
| ArchitecturalStyle | Bungalow |
| BasementFeatures | Separate Entrance |
| BasementType | N/a |
| ConstructionStyleAttachment | Detached |
| CoolingType | Central Air Conditioning |
| ExteriorFinish | Brick |
| FireplacePresent | Yes |
| FireplaceTotal | 1 |
| FoundationType | Block |
| HeatingFuel | Oil |
| HeatingType | Forced Air |
| StoriesTotal | 1 |
| SizeInterior | 700 - 1100 Sqft |
| Type | House |
| UtilityWater | Municipal Water |
Parking
| Attached Garage | |
| Garage |
Land
| Acreage | No |
| LandAmenities | Public Transit, Schools |
| Sewer | Sanitary Sewer |
| SizeDepth | 137 Ft |
| SizeFrontage | 42 Ft |
| SizeIrregular | 42 X 137 Ft |
| SizeTotalText | 42 X 137 Ft |
Rooms
| Level | Type | Length | Width | Dimensions |
|---|---|---|---|---|
| Basement | Other | 3.37 m | 1 m | 3.37 m x 1 m |
| Basement | Recreational, Games Room | 6.53 m | 3.47 m | 6.53 m x 3.47 m |
| Basement | Utility Room | 5.2 m | 2.76 m | 5.2 m x 2.76 m |
| Basement | Workshop | 3.88 m | 2.82 m | 3.88 m x 2.82 m |
| Basement | Laundry Room | 3.15 m | 2.29 m | 3.15 m x 2.29 m |
| Main Level | Living Room | 6.3 m | 4.08 m | 6.3 m x 4.08 m |
| Main Level | Dining Room | 6.3 m | 4.08 m | 6.3 m x 4.08 m |
| Main Level | Kitchen | 4.4 m | 2.36 m | 4.4 m x 2.36 m |
| Main Level | Primary Bedroom | 3.56 m | 3.46 m | 3.56 m x 3.46 m |
| Main Level | Bedroom 2 | 2.67 m | 2.27 m | 2.67 m x 2.27 m |
| Main Level | Bedroom 3 | 3.56 m | 2.97 m | 3.56 m x 2.97 m |
Interested?
Contact us for more information
Lina Kuliavas
Salesperson
Royal LePage Real Estate Services Ltd.
2320 Bloor Street West
Toronto, Ontario M6S 1P2
2320 Bloor Street West
Toronto, Ontario M6S 1P2































