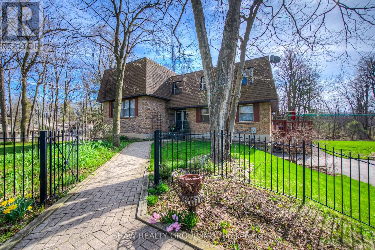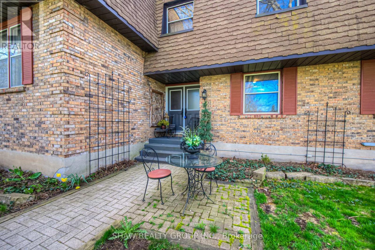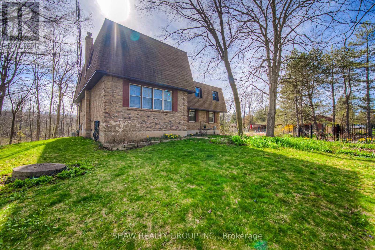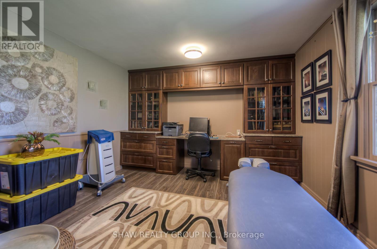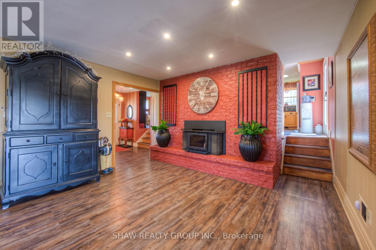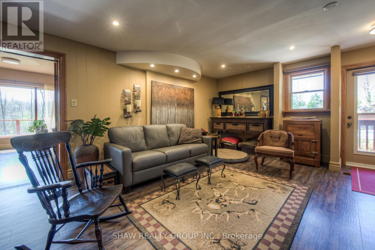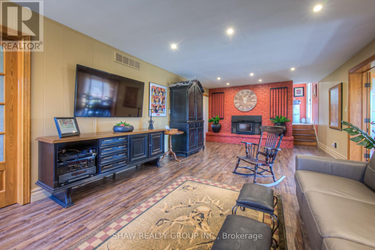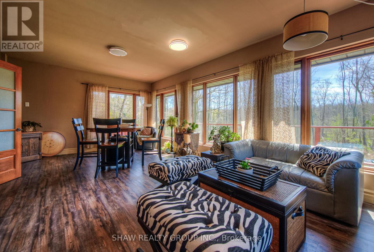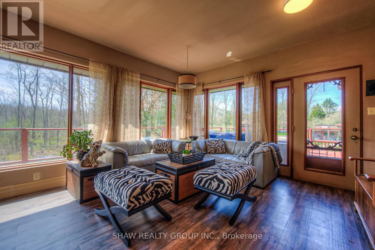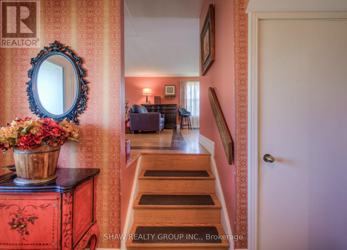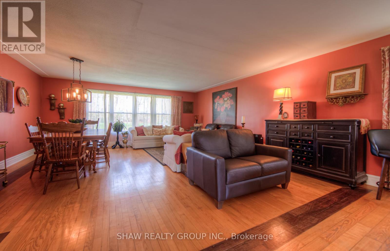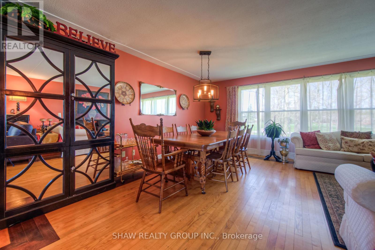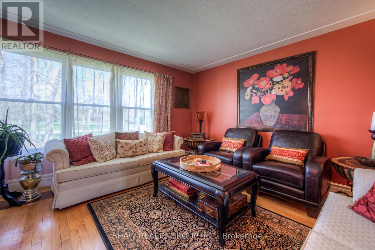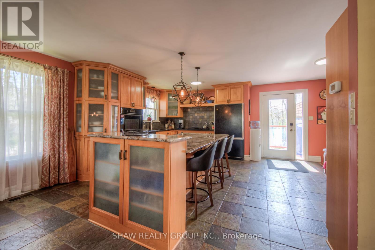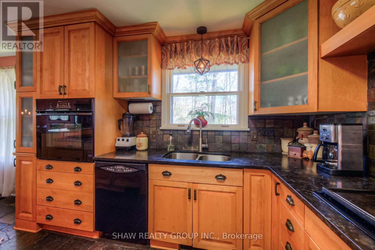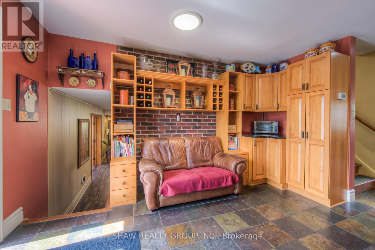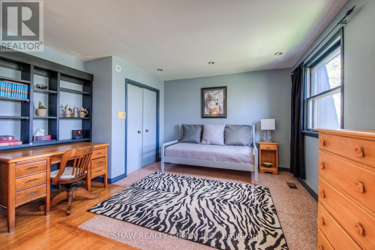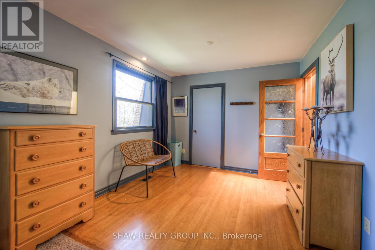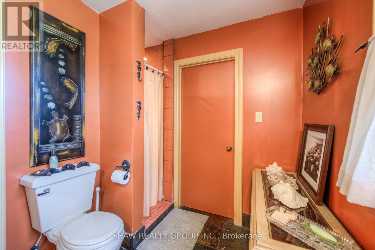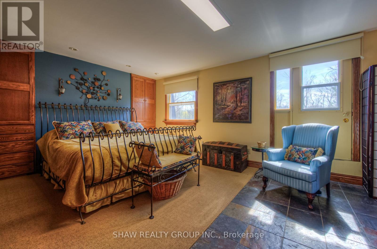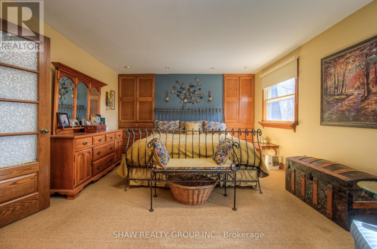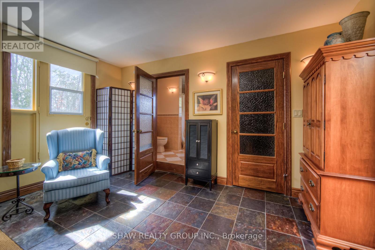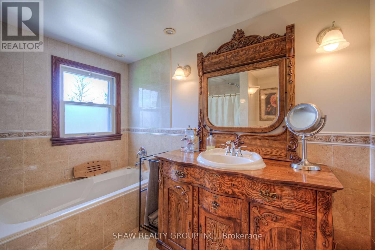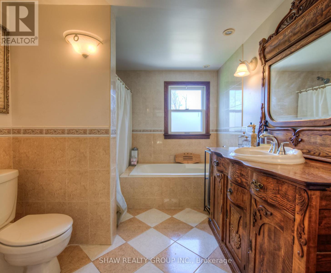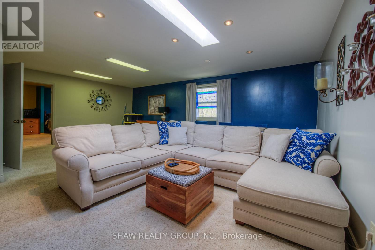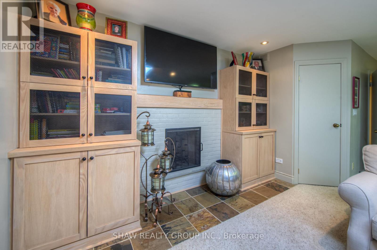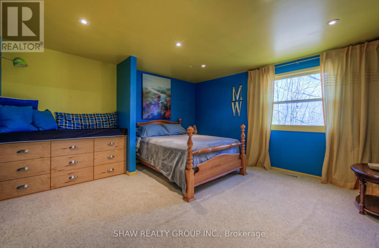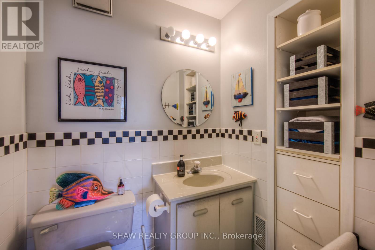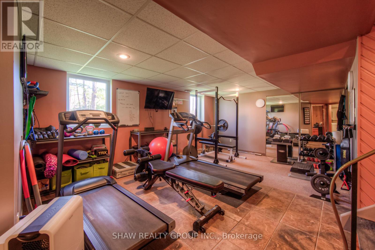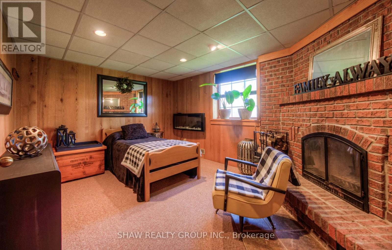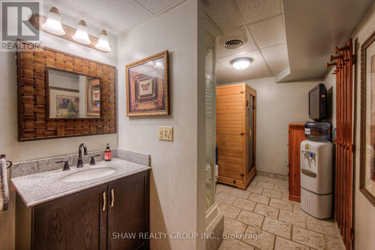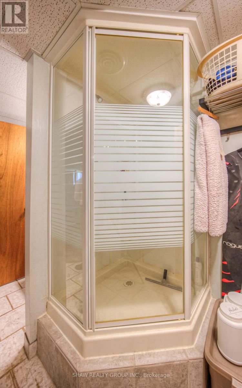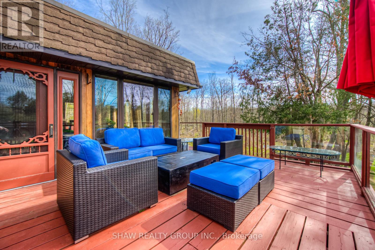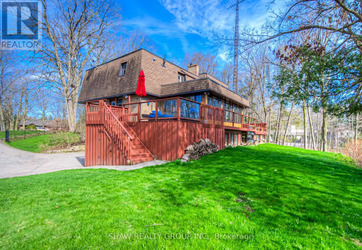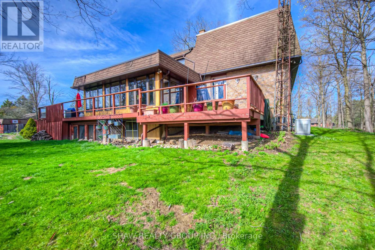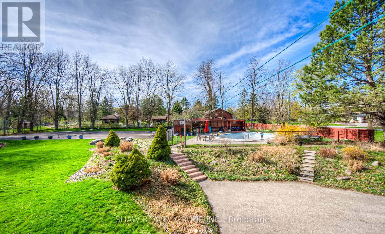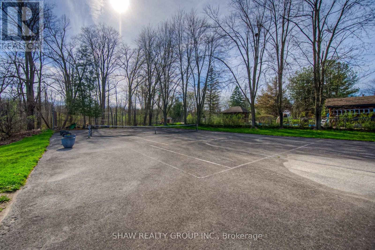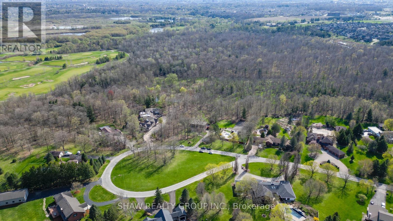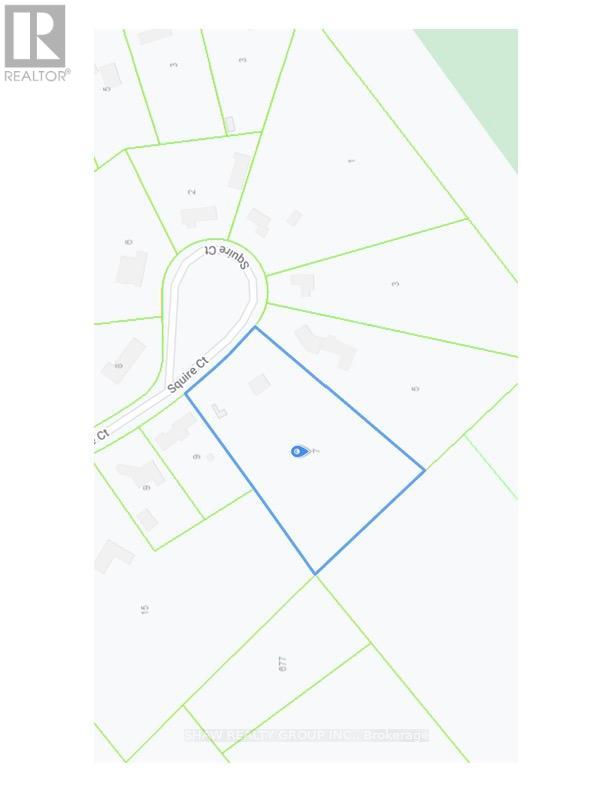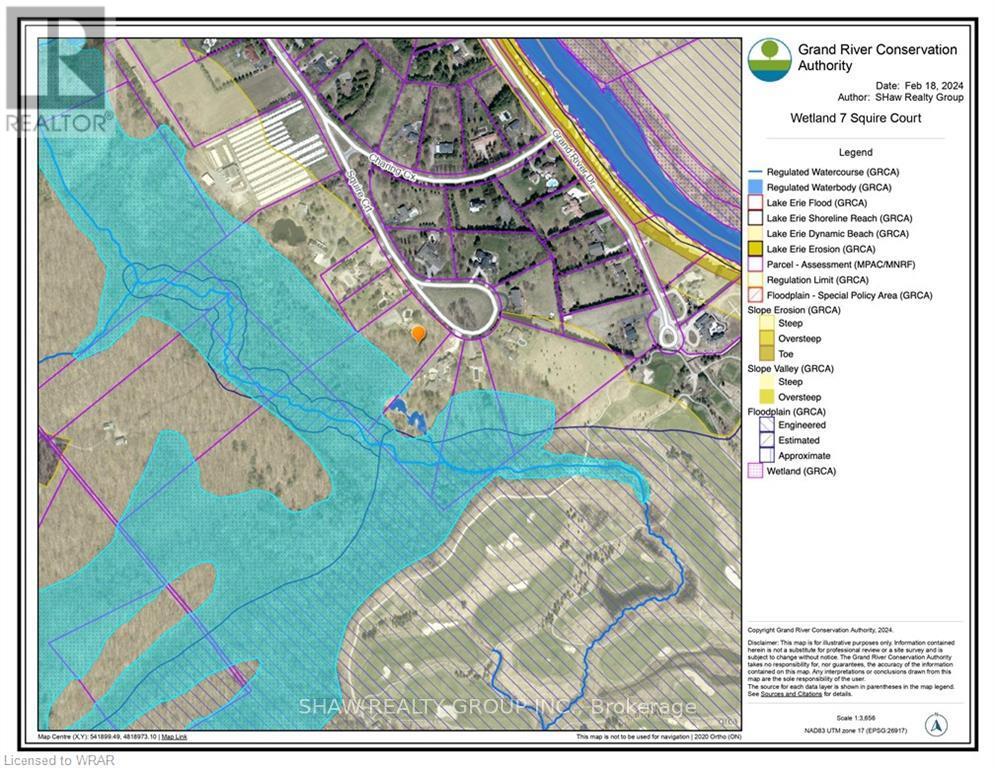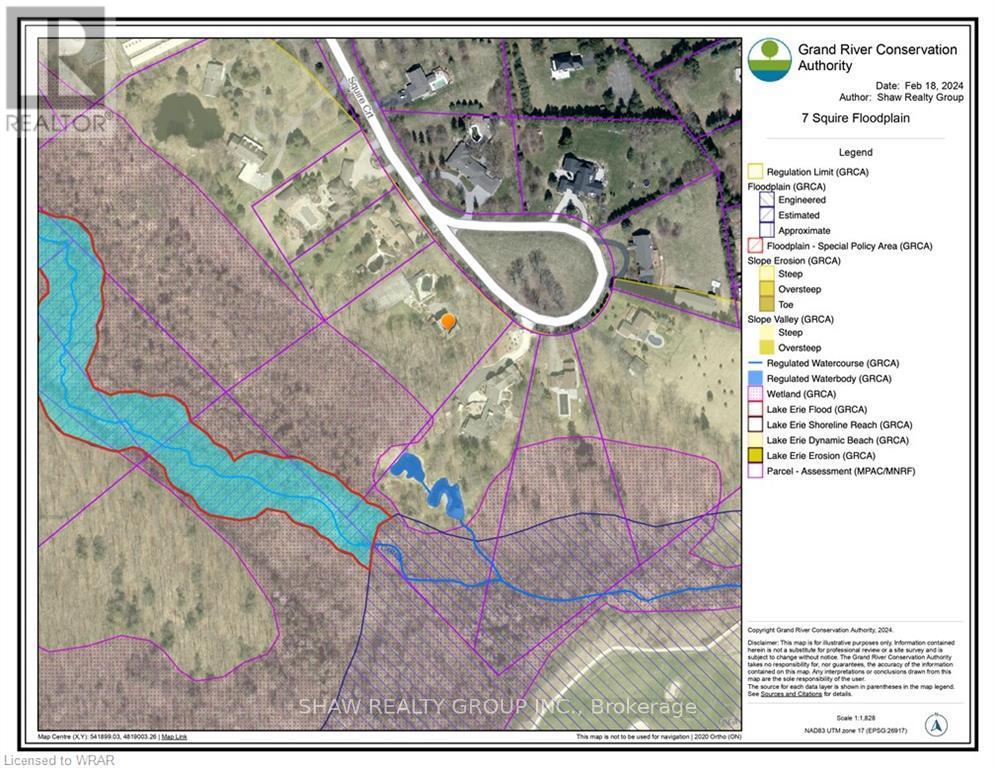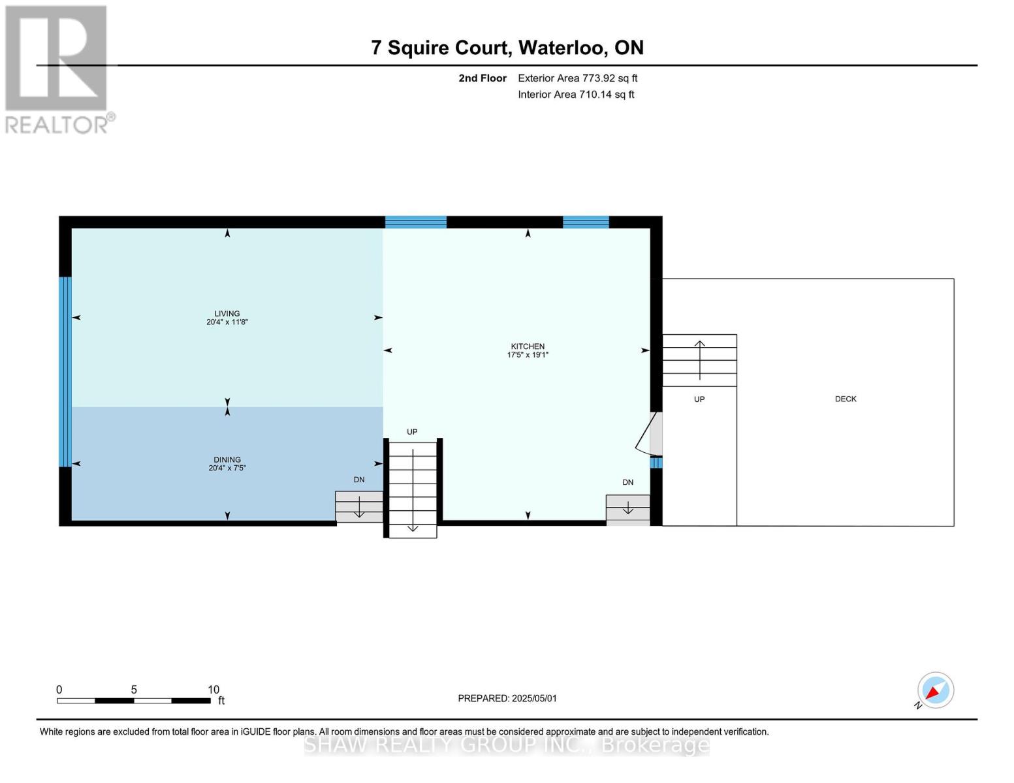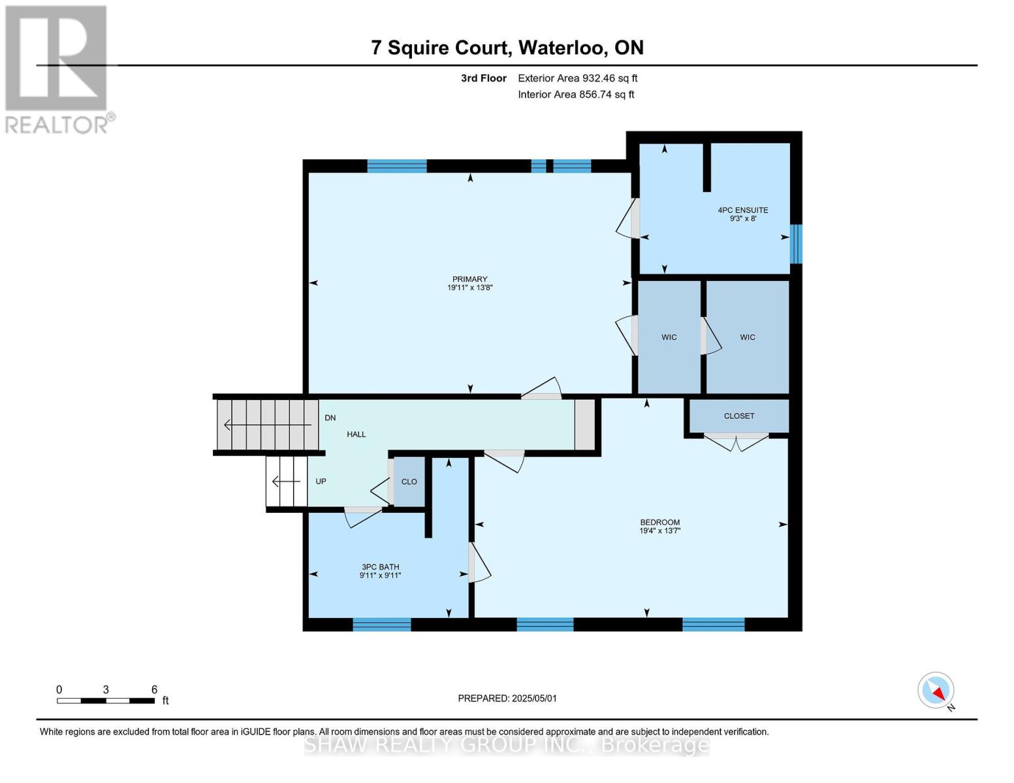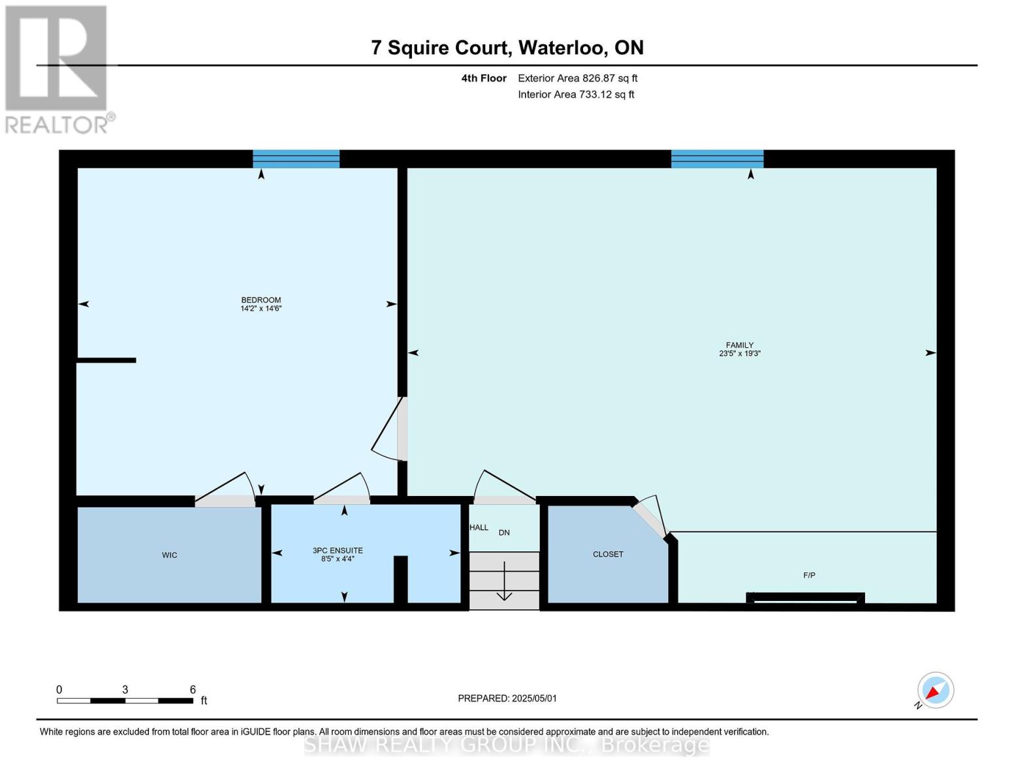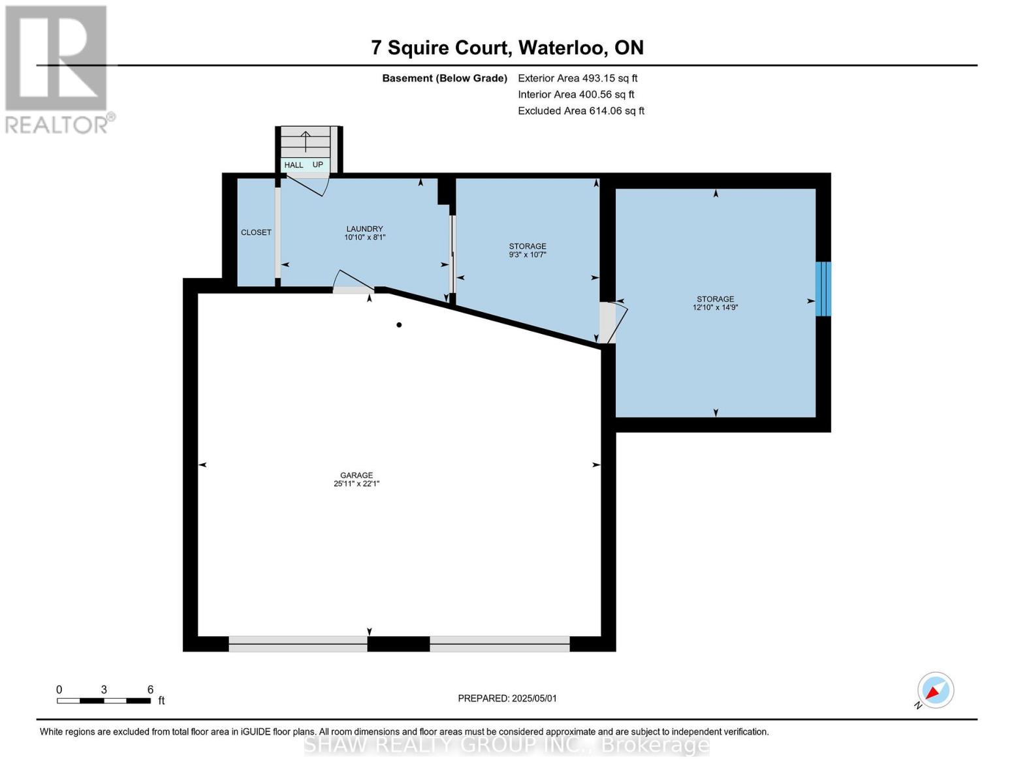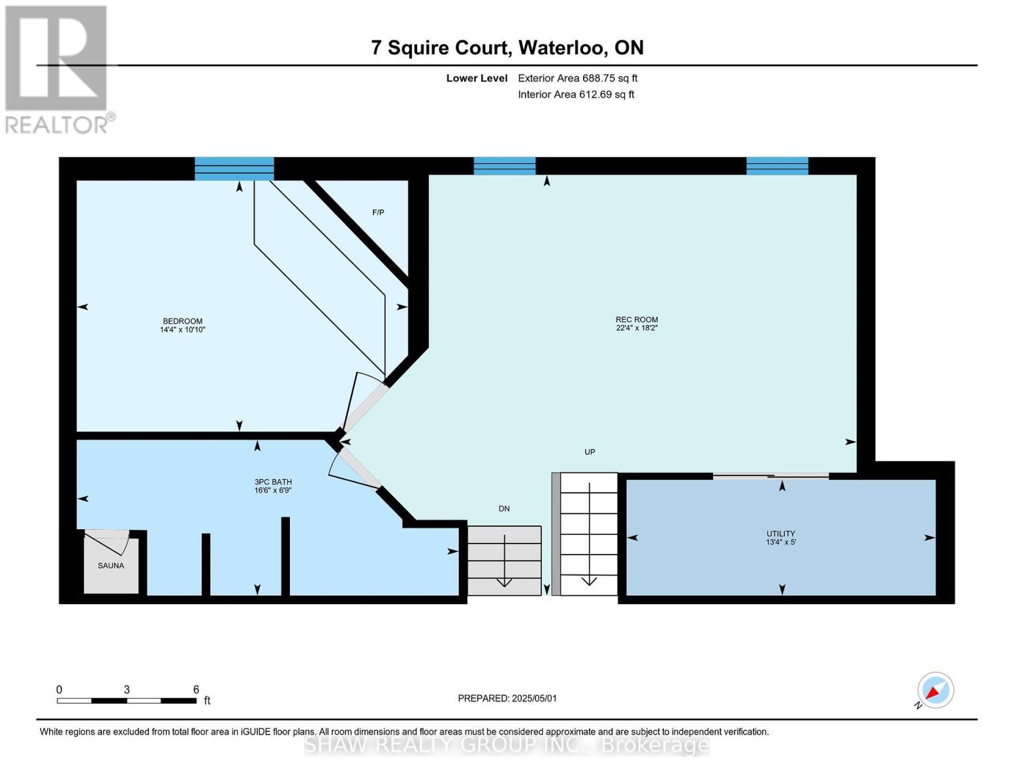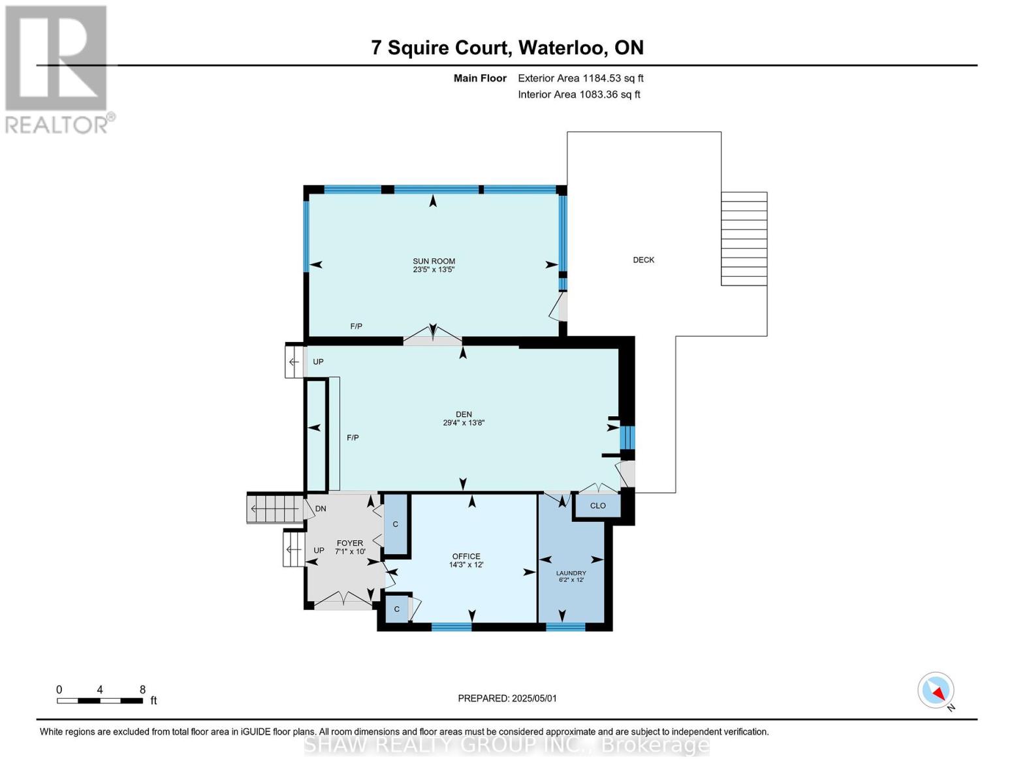7 Squire Court Waterloo, Ontario N2J 4G8
$2,499,900
Opportunity to own a distinctive, expansive double-wide 5-acre lot located at 7 Squire Court, Waterloo, tucked away in a serene cul-de-sac within one of Waterloos most sought-after communities. This exceptional property, the only one of its size currently available in the city, offers unmatched privacy and tranquility. With 275 feet of frontage, this expansive lot also presents significant redevelopment potential, including the possibility of severance with a minor variance approval from the City, providing ample opportunity for future growth or custom projects. The outdoor amenities include an inviting in-ground pool (note: pool requires a new liner), complemented by a pool house equipped with a convenient prep kitchen and bathroom (no stove). Additionally, the property features a versatile tennis/pickleball court and acres of secluded woodlands perfect for exploration and relaxation. Ample parking accommodates up to 10 cars, ideal for hosting memorable gatherings and poolside celebrations. The home itself is thoughtfully designed, offering panoramic vistas of the lush surrounding landscape. Boasting 5 bedrooms, three notably spacious alongside 4 bathrooms, the house features numerous areas thoughtfully arranged for entertaining and relaxation. Recent upgrades include the addition of two basement egress windows, significantly enhancing natural light and safety. Positioned just steps from the Walter Bean Grand River Trail, offering 9.8 km of picturesque paved trails along the Grand River, and in close proximity to the prestigious Grey Silo Golf Course, this prime location provides an exceptional balance between peaceful seclusion and easy access to recreational amenities. Don't miss this unique opportunity to secure your dream estate in one of Waterloo's most desirable areas. (id:35762)
Property Details
| MLS® Number | X12120160 |
| Property Type | Single Family |
| ParkingSpaceTotal | 12 |
| PoolType | Inground Pool |
Building
| BathroomTotal | 4 |
| BedroomsAboveGround | 4 |
| BedroomsBelowGround | 1 |
| BedroomsTotal | 5 |
| Appliances | Central Vacuum, Oven - Built-in, Water Heater, Range, Garage Door Opener Remote(s), Dishwasher, Dryer, Garage Door Opener, Oven, Stove, Washer, Window Coverings, Refrigerator |
| BasementDevelopment | Finished |
| BasementFeatures | Walk Out |
| BasementType | N/a (finished) |
| ConstructionStyleAttachment | Detached |
| ConstructionStyleSplitLevel | Sidesplit |
| CoolingType | Central Air Conditioning |
| ExteriorFinish | Brick |
| FireplacePresent | Yes |
| FoundationType | Concrete |
| HeatingFuel | Natural Gas |
| HeatingType | Forced Air |
| SizeInterior | 3500 - 5000 Sqft |
| Type | House |
Parking
| Attached Garage | |
| Garage |
Land
| Acreage | No |
| Sewer | Septic System |
| SizeDepth | 636 Ft |
| SizeFrontage | 275 Ft |
| SizeIrregular | 275 X 636 Ft |
| SizeTotalText | 275 X 636 Ft |
Rooms
| Level | Type | Length | Width | Dimensions |
|---|---|---|---|---|
| Second Level | Bathroom | 3.02 m | 3.02 m | 3.02 m x 3.02 m |
| Second Level | Bathroom | 2.82 m | 2.44 m | 2.82 m x 2.44 m |
| Second Level | Bedroom | 4.34 m | 4.42 m | 4.34 m x 4.42 m |
| Second Level | Primary Bedroom | 4.11 m | 5.54 m | 4.11 m x 5.54 m |
| Third Level | Family Room | 7.16 m | 5.82 m | 7.16 m x 5.82 m |
| Third Level | Bathroom | 1.32 m | 2.57 m | 1.32 m x 2.57 m |
| Third Level | Bedroom | 4.32 m | 4.42 m | 4.32 m x 4.42 m |
| Basement | Bedroom | 4.19 m | 7.11 m | 4.19 m x 7.11 m |
| Basement | Laundry Room | 3.66 m | 2.26 m | 3.66 m x 2.26 m |
| Basement | Office | 3.66 m | 2.26 m | 3.66 m x 2.26 m |
| Lower Level | Bathroom | 2.06 m | 5.03 m | 2.06 m x 5.03 m |
| Lower Level | Bedroom | 4.34 m | 3.33 m | 4.34 m x 3.33 m |
| Lower Level | Other | 6.81 m | 4.52 m | 6.81 m x 4.52 m |
| Main Level | Dining Room | 6.32 m | 2.51 m | 6.32 m x 2.51 m |
| Main Level | Sunroom | 3.68 m | 4.27 m | 3.68 m x 4.27 m |
| Main Level | Kitchen | 5.23 m | 5.87 m | 5.23 m x 5.87 m |
| Main Level | Living Room | 6.3 m | 3.25 m | 6.3 m x 3.25 m |
https://www.realtor.ca/real-estate/28251279/7-squire-court-waterloo
Interested?
Contact us for more information
Shaw Hasyj
Salesperson
135 George St N Unit 201b
Cambridge, Ontario N1S 5C3

