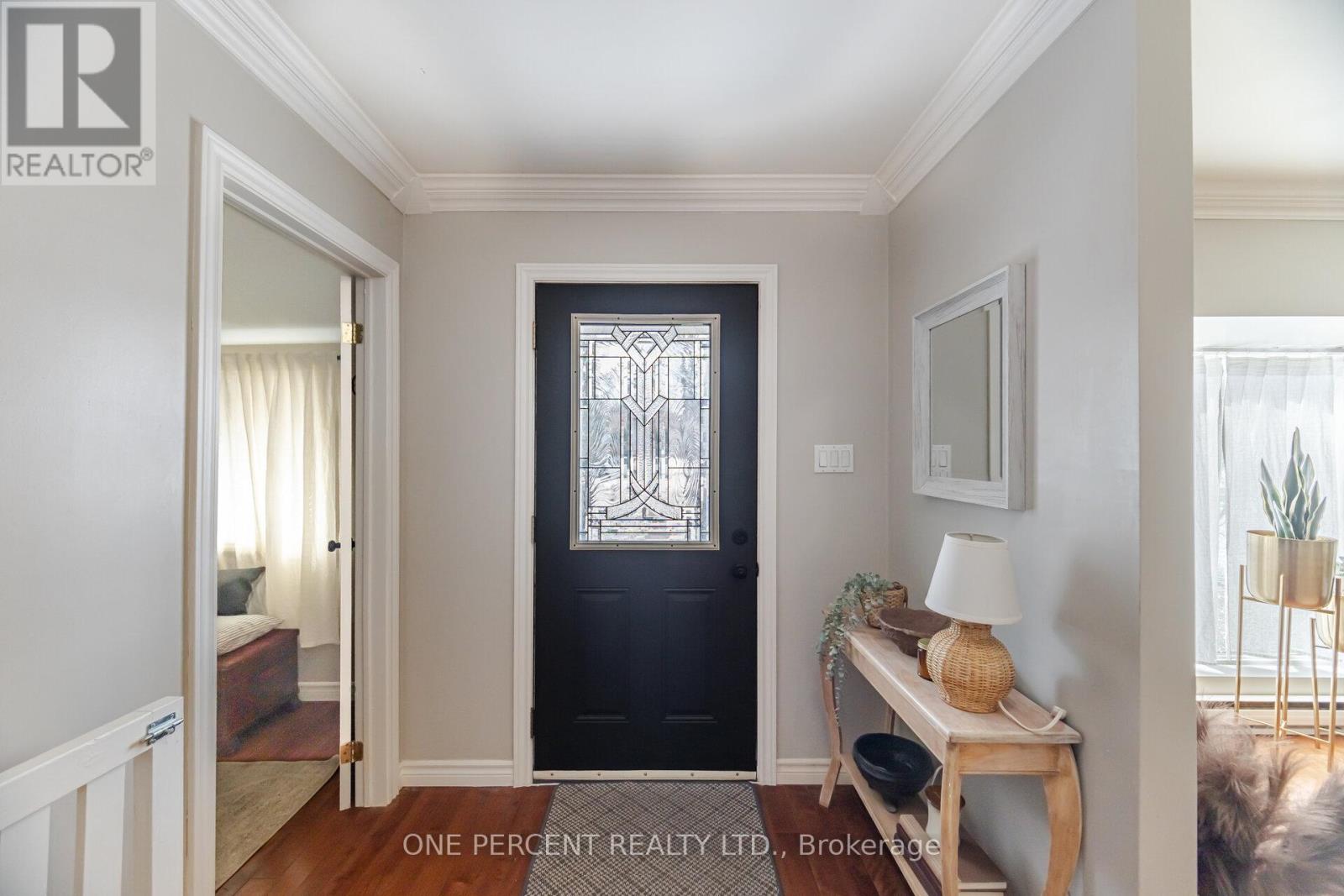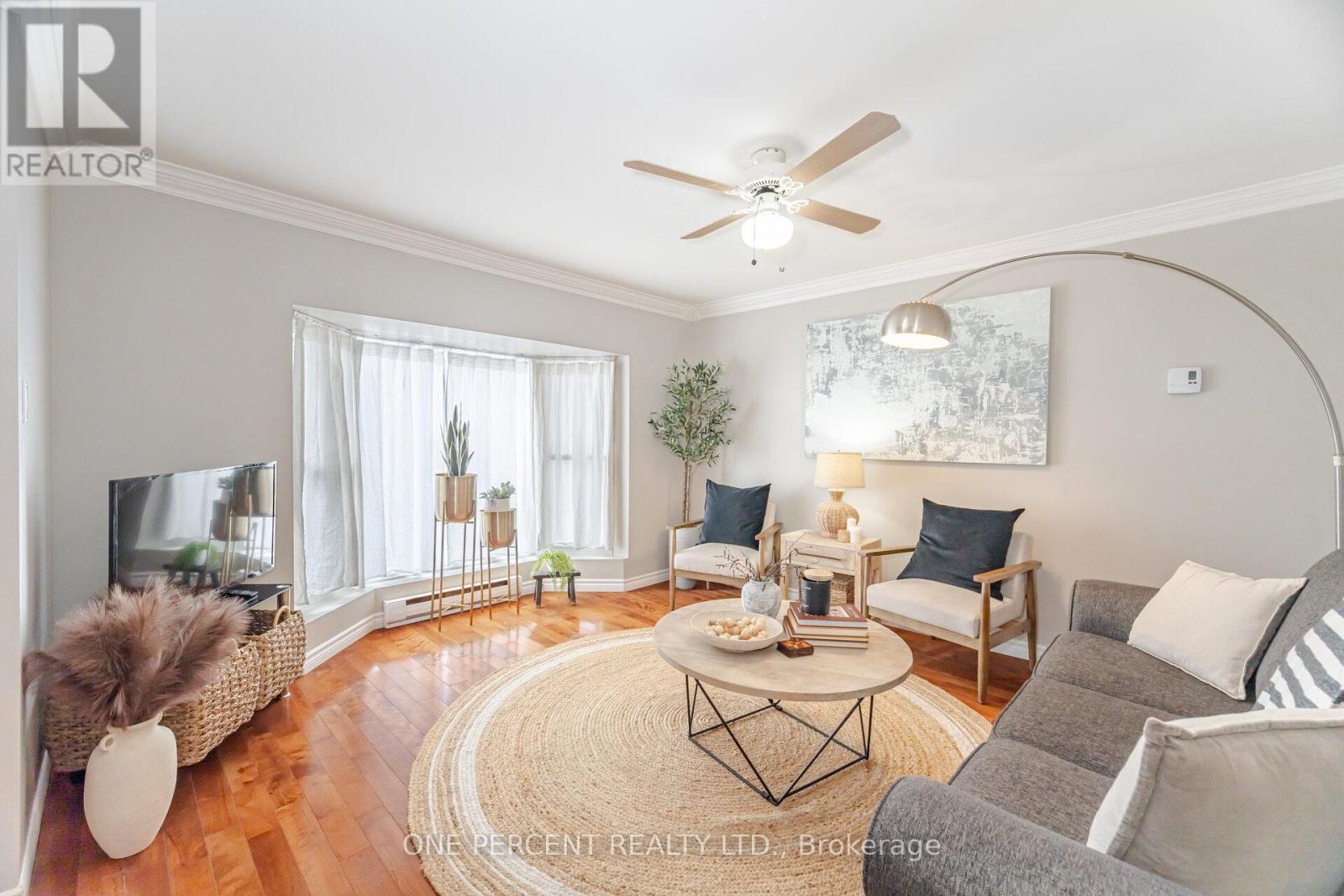7 Second Avenue Orangeville, Ontario L9W 1H4
$1,149,900
Perfect For Investors, Large Families, Or Those Looking To Live In One Unit And Rent Out The Other! Situated On A Massive 65.72' X 190.25' Private Lot, This Unique Property Features A Fully Renovated House & Detached Apartment. Ideal For Rental Income Or Multi-Generational Living. Key Updates Include New Flooring, Roof (2020), Front Deck (2020), Water Heater (2024), Upgraded Plumbing And Electrical, Newer Windows, Vinyl Siding, Drywall, Doors, Fresh Paint, Bathroom Vanities, Stainless Steel Appliances, And Modern Light Fixtures Throughout. Main Bungalow Unit: Offers 2+1 Bedrooms, An Open-Concept Living And Dining Area, A 4-Piece Bathroom, A Large Front Deck, And A Finished Basement With An Additional Bedroom. Second Detached 2-storey Apt.: Recently Renovated, Featuring Bright And Spacious Living, Dining, And Kitchen Areas On The Main Level, With 2 Bedrooms And A 4-Piece Bathroom Upstairs. Enjoy A 4-Car Driveway And A Prime Downtown Location, Close To Schools, Amenities, And Easy Access To Hwy 10. Whether You're A Buyer Looking To Offset Your Mortgage With Rental Income Or Seeking A Flexible Investment Opportunity, This Property Has It All! Don't Miss Out, Book Your Visit Today! (id:35762)
Property Details
| MLS® Number | W12103295 |
| Property Type | Single Family |
| Community Name | Orangeville |
| AmenitiesNearBy | Park |
| CommunityFeatures | Community Centre |
| Features | Wooded Area, In-law Suite |
| ParkingSpaceTotal | 4 |
Building
| BathroomTotal | 2 |
| BedroomsAboveGround | 4 |
| BedroomsBelowGround | 1 |
| BedroomsTotal | 5 |
| Appliances | Water Heater, Dishwasher, Dryer, Two Stoves, Two Washers, Two Refrigerators |
| ArchitecturalStyle | Bungalow |
| BasementDevelopment | Finished |
| BasementType | Full (finished) |
| ConstructionStyleAttachment | Detached |
| ExteriorFinish | Vinyl Siding |
| FireplacePresent | Yes |
| FlooringType | Laminate, Hardwood, Tile |
| FoundationType | Unknown |
| HeatingFuel | Electric |
| HeatingType | Baseboard Heaters |
| StoriesTotal | 1 |
| SizeInterior | 1500 - 2000 Sqft |
| Type | House |
| UtilityWater | Municipal Water |
Parking
| Garage |
Land
| Acreage | No |
| LandAmenities | Park |
| Sewer | Sanitary Sewer |
| SizeDepth | 190 Ft ,3 In |
| SizeFrontage | 66 Ft |
| SizeIrregular | 66 X 190.3 Ft ; As Per Deed |
| SizeTotalText | 66 X 190.3 Ft ; As Per Deed |
Rooms
| Level | Type | Length | Width | Dimensions |
|---|---|---|---|---|
| Second Level | Primary Bedroom | 3.56 m | 3 m | 3.56 m x 3 m |
| Second Level | Bedroom 2 | 3.54 m | 3.3 m | 3.54 m x 3.3 m |
| Basement | Recreational, Games Room | 8.54 m | 3.08 m | 8.54 m x 3.08 m |
| Basement | Bedroom 3 | 11.05 m | 3.09 m | 11.05 m x 3.09 m |
| Main Level | Kitchen | 2.98 m | 4.73 m | 2.98 m x 4.73 m |
| Main Level | Laundry Room | Measurements not available | ||
| Main Level | Living Room | 4.55 m | 4.63 m | 4.55 m x 4.63 m |
| Main Level | Kitchen | 3.65 m | 4.85 m | 3.65 m x 4.85 m |
| Main Level | Primary Bedroom | 4.58 m | 2.86 m | 4.58 m x 2.86 m |
| Main Level | Bedroom 2 | 2.73 m | 4.1 m | 2.73 m x 4.1 m |
| Main Level | Bathroom | 1.93 m | 2.63 m | 1.93 m x 2.63 m |
| Main Level | Laundry Room | 1.59 m | 2.21 m | 1.59 m x 2.21 m |
| Main Level | Living Room | 5.77 m | 7.21 m | 5.77 m x 7.21 m |
Utilities
| Cable | Available |
| Sewer | Installed |
https://www.realtor.ca/real-estate/28213989/7-second-avenue-orangeville-orangeville
Interested?
Contact us for more information
Mina Demir
Salesperson
Rex Tabsing
Salesperson








































