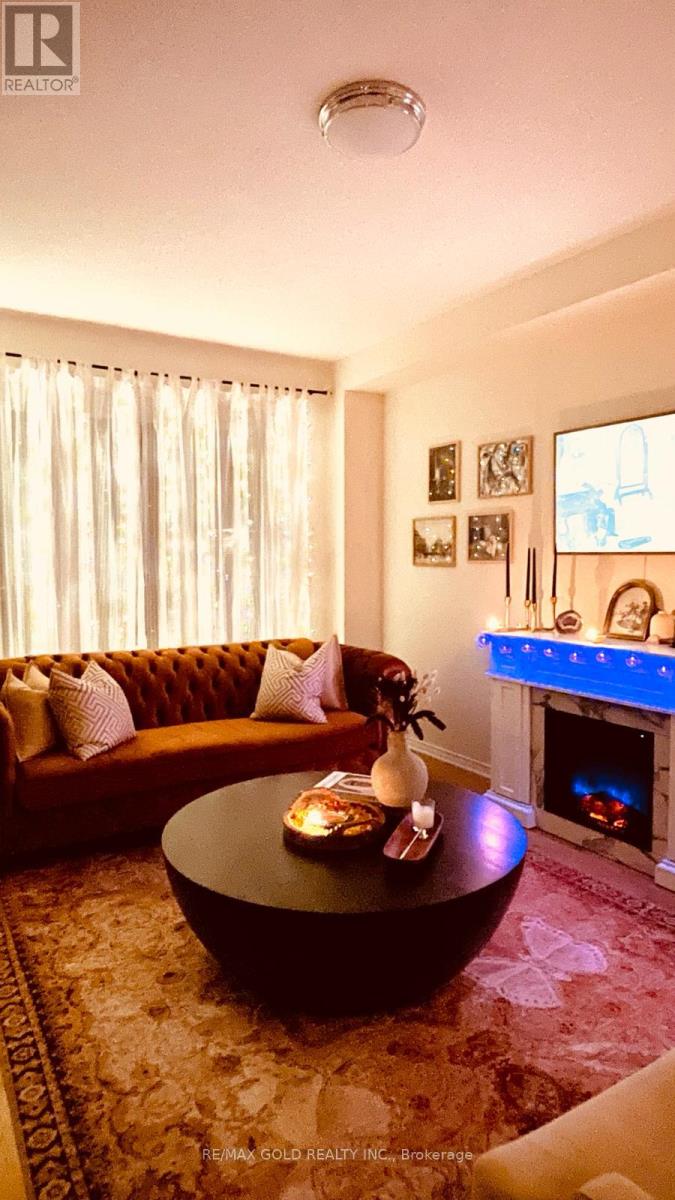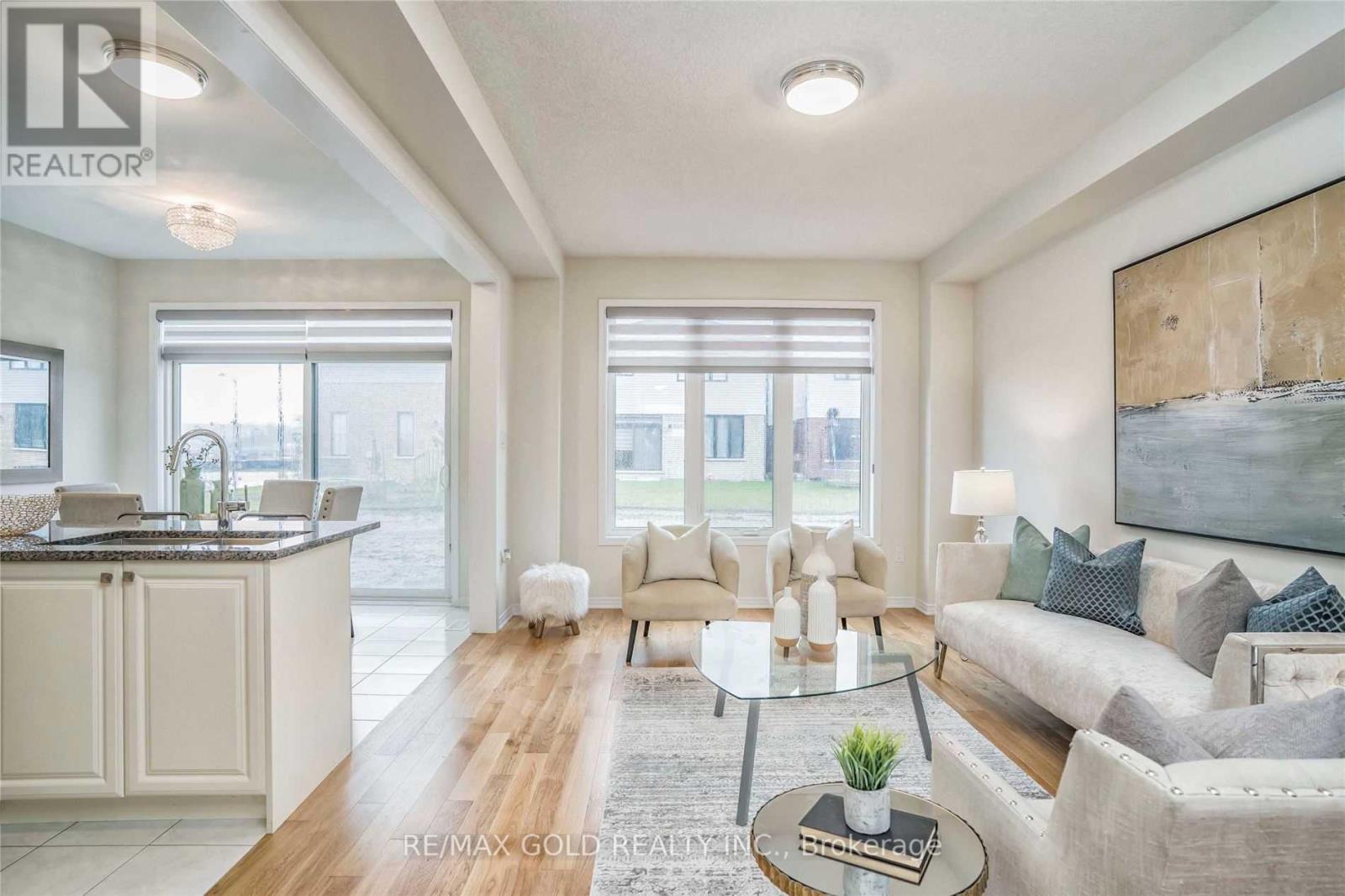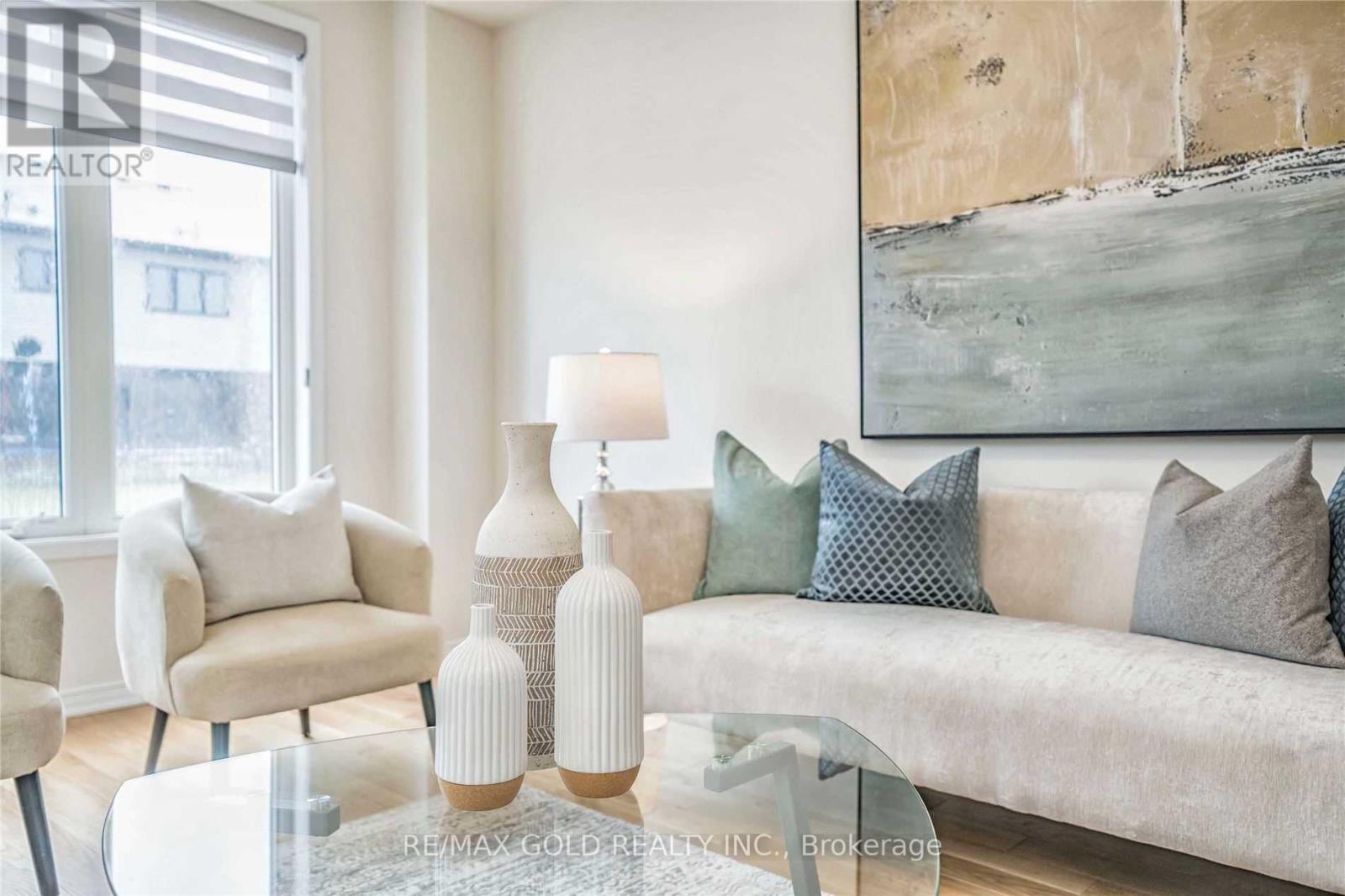245 West Beaver Creek Rd #9B
(289)317-1288
7 Royal Coachman Way Hamilton, Ontario L8J 0M2
3 Bedroom
3 Bathroom
1500 - 2000 sqft
Central Air Conditioning
Forced Air
$3,100 Monthly
Detached House In The Community Of Stoney Creek. Spacious Home. 9 Feet Ceiling, Three Good-Size Bedrooms,3 Bath. Double Door Entrance, Breakfast Area Walkout To Backyard (id:35762)
Property Details
| MLS® Number | X12188501 |
| Property Type | Single Family |
| Community Name | Stoney Creek Mountain |
| ParkingSpaceTotal | 2 |
Building
| BathroomTotal | 3 |
| BedroomsAboveGround | 3 |
| BedroomsTotal | 3 |
| Age | 0 To 5 Years |
| BasementDevelopment | Finished |
| BasementType | N/a (finished) |
| ConstructionStyleAttachment | Detached |
| CoolingType | Central Air Conditioning |
| ExteriorFinish | Brick |
| FlooringType | Hardwood, Ceramic |
| FoundationType | Poured Concrete |
| HalfBathTotal | 1 |
| HeatingFuel | Natural Gas |
| HeatingType | Forced Air |
| StoriesTotal | 3 |
| SizeInterior | 1500 - 2000 Sqft |
| Type | House |
| UtilityWater | Municipal Water |
Parking
| Garage |
Land
| Acreage | No |
| Sewer | Sanitary Sewer |
| SizeDepth | 101 Ft ,2 In |
| SizeFrontage | 30 Ft ,6 In |
| SizeIrregular | 30.5 X 101.2 Ft |
| SizeTotalText | 30.5 X 101.2 Ft |
Rooms
| Level | Type | Length | Width | Dimensions |
|---|---|---|---|---|
| Second Level | Primary Bedroom | 3 m | 3 m | 3 m x 3 m |
| Second Level | Bedroom 2 | 3 m | 3 m | 3 m x 3 m |
| Second Level | Bedroom 3 | 3 m | 3 m | 3 m x 3 m |
| Basement | Games Room | 3 m | 3 m | 3 m x 3 m |
| Basement | Office | 3 m | 3 m | 3 m x 3 m |
| Basement | Den | 2 m | 2 m | 2 m x 2 m |
| Main Level | Great Room | 7 m | 4 m | 7 m x 4 m |
| Main Level | Kitchen | 3 m | 2 m | 3 m x 2 m |
| Main Level | Eating Area | 3 m | 2 m | 3 m x 2 m |
Utilities
| Electricity | Installed |
Interested?
Contact us for more information
Gary Aujla
Salesperson
RE/MAX Gold Realty Inc.
2720 North Park Drive #201
Brampton, Ontario L6S 0E9
2720 North Park Drive #201
Brampton, Ontario L6S 0E9



















