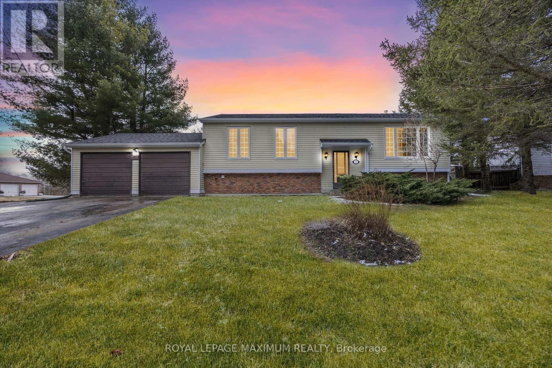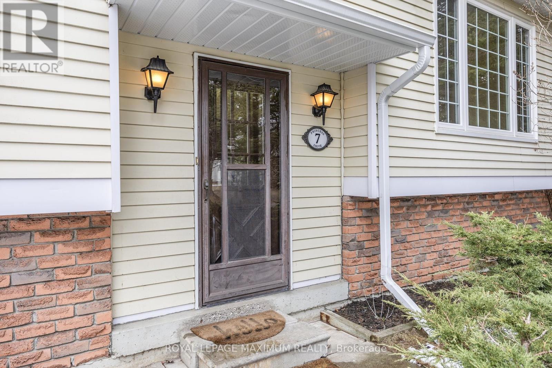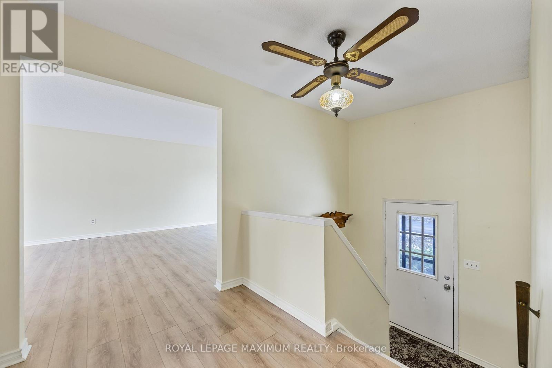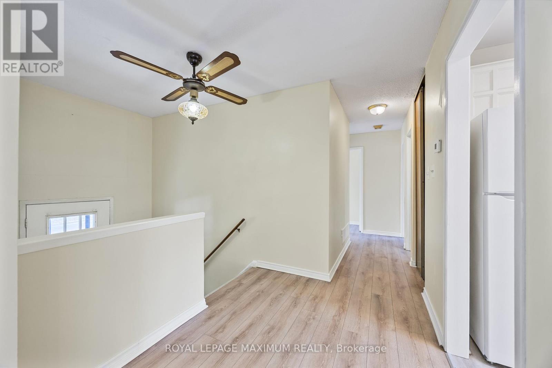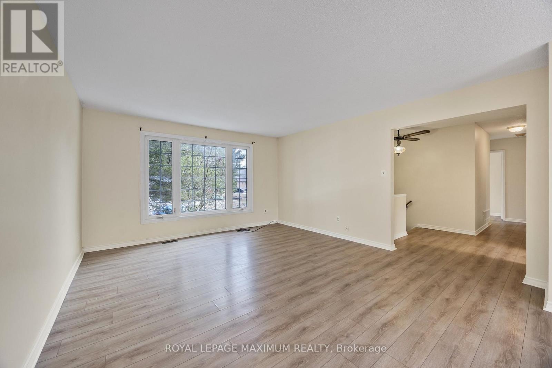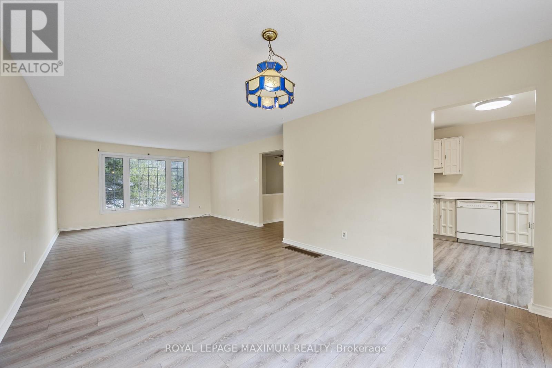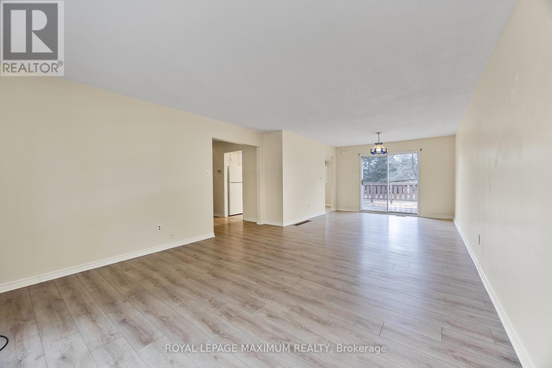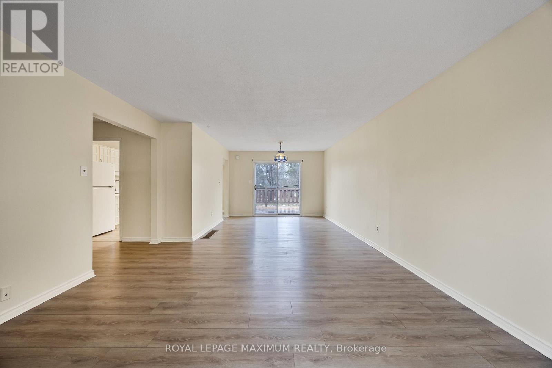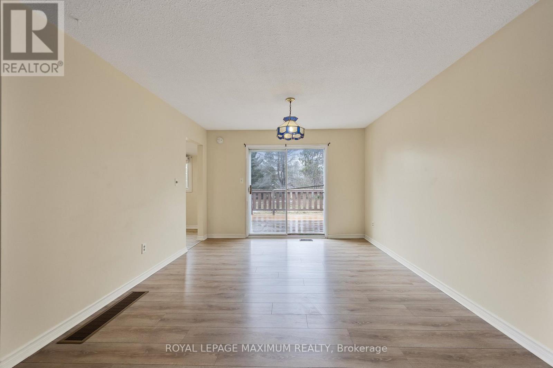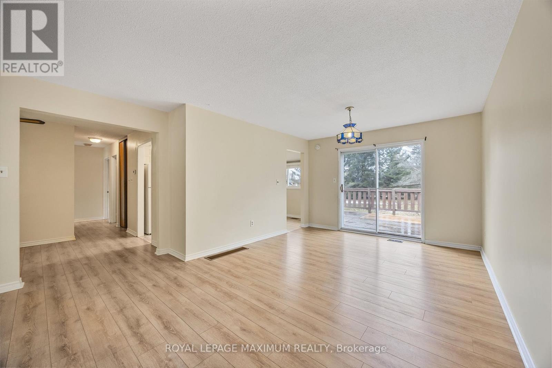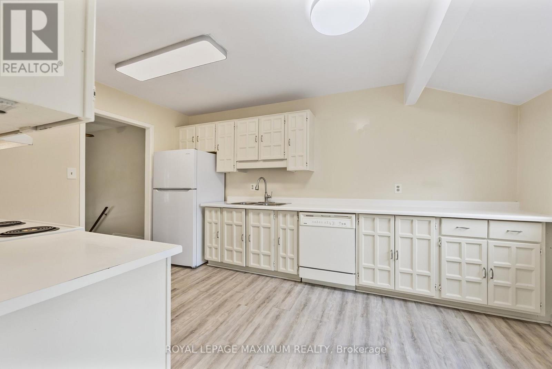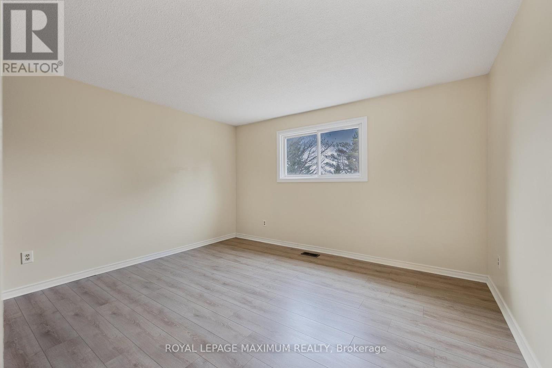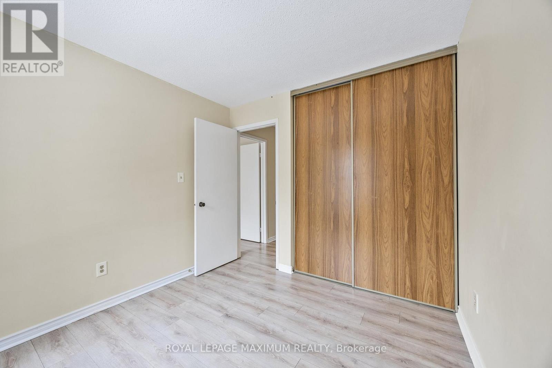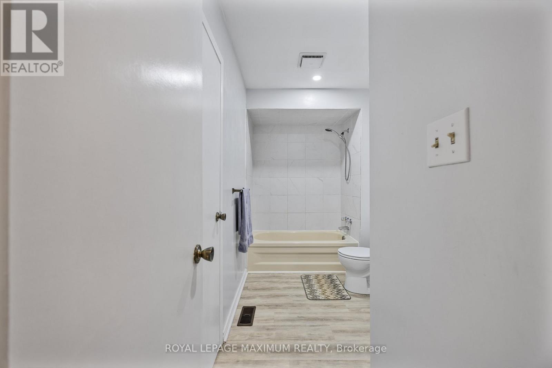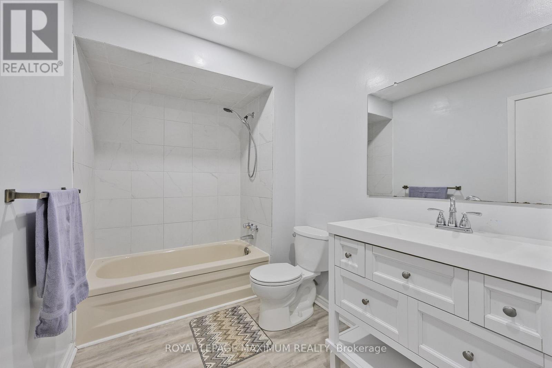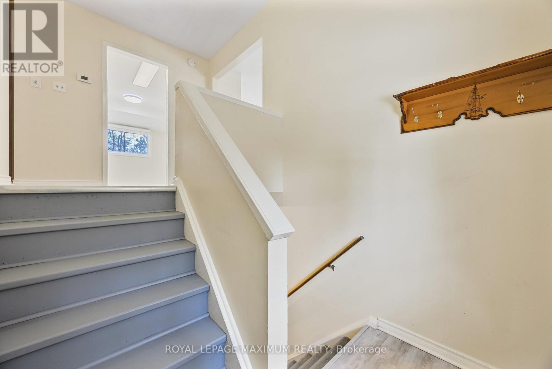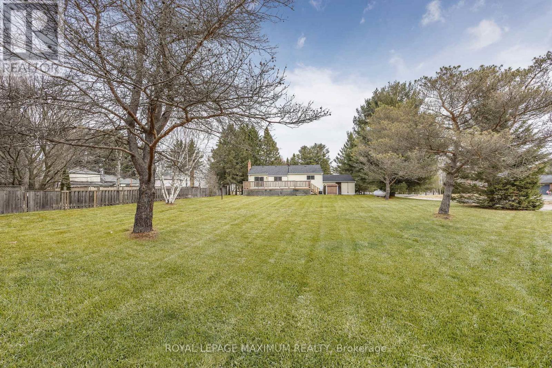7 Princess Drive Adjala-Tosorontio, Ontario L0M 1M0
$799,900
Excellent Value In Town: Charming Detached Raised-Bungalow On A Corner Lot Located In The Peaceful Lisle Area, Just Perfect For A Family Or First-Time Home Buyer To Assume Ownership. This Massive 80 Ft x 186 Ft Lot Includes An Additional Pie-Shaped Parcel Of Land (Size Per Land Registry: 213.99 Ft x 179.40 Ft x 37.77 Ft). Heating Source Upgraded To Propane Via Forced-Air Furnace & Includes Central Air Conditioning For Maximum Home Comfort. Property Features: Great Flowing Layout, 3 Bedrooms, 1 Bath, Functional Kitchen w/Oak Cabinets, Walk-Out To Deck From Breakfast Area, Open-Concept Living/Dining Area, Laminate Flooring Throughout (Main Flr), Wood Stove (Bsmt Rec. Room), Basement Laundry w/Utility Sink, Huge Pool-Sized Backyard w/Deck & Garden Shed, Parking For 6 Vehicles (2 In Garage & 4 On Private Driveway) & More. The Following Items Are All Owned & Installed In 2021: Propane Forced-Air Furnace, A/C, HWT & Roof. This Lovely Bungalow Is Situated In A Calm Neighbourhood Located Within Close Proximity To Everett (8 Min. Drive), Alliston (15 Min. Drive), Tosorontio Central Public School, Silver Brooke Golf Club & More. This Home Is An Absolutely Perfect Choice For Those Seeking Comfort, Entertainment, Investment & Value! (id:35762)
Property Details
| MLS® Number | N12046531 |
| Property Type | Single Family |
| Community Name | Lisle |
| AmenitiesNearBy | Park, Place Of Worship, Schools |
| EquipmentType | Propane Tank |
| Features | Wooded Area, Irregular Lot Size, Sump Pump |
| ParkingSpaceTotal | 6 |
| RentalEquipmentType | Propane Tank |
| Structure | Deck, Shed |
Building
| BathroomTotal | 1 |
| BedroomsAboveGround | 3 |
| BedroomsTotal | 3 |
| Amenities | Fireplace(s) |
| Appliances | Water Heater, All, Blinds, Dishwasher, Dryer, Range, Stove, Washer, Refrigerator |
| ArchitecturalStyle | Raised Bungalow |
| BasementDevelopment | Partially Finished |
| BasementType | Full (partially Finished) |
| ConstructionStyleAttachment | Detached |
| CoolingType | Central Air Conditioning |
| ExteriorFinish | Aluminum Siding, Brick |
| FlooringType | Laminate, Carpeted |
| FoundationType | Concrete |
| HeatingFuel | Propane |
| HeatingType | Forced Air |
| StoriesTotal | 1 |
| SizeInterior | 1100 - 1500 Sqft |
| Type | House |
| UtilityWater | Municipal Water |
Parking
| Attached Garage | |
| Garage |
Land
| Acreage | No |
| LandAmenities | Park, Place Of Worship, Schools |
| Sewer | Septic System |
| SizeDepth | 186 Ft ,1 In |
| SizeFrontage | 80 Ft |
| SizeIrregular | 80 X 186.1 Ft ; Plus Extra Land Parcel (pin#:581970235) |
| SizeTotalText | 80 X 186.1 Ft ; Plus Extra Land Parcel (pin#:581970235) |
Rooms
| Level | Type | Length | Width | Dimensions |
|---|---|---|---|---|
| Basement | Utility Room | 5.99 m | 7.62 m | 5.99 m x 7.62 m |
| Basement | Recreational, Games Room | 3.91 m | 6.07 m | 3.91 m x 6.07 m |
| Basement | Bedroom | 3.14 m | 3.96 m | 3.14 m x 3.96 m |
| Ground Level | Foyer | 1.23 m | 2.24 m | 1.23 m x 2.24 m |
| Ground Level | Living Room | 4.1 m | 4.72 m | 4.1 m x 4.72 m |
| Ground Level | Dining Room | 3.47 m | 3.55 m | 3.47 m x 3.55 m |
| Ground Level | Kitchen | 2.41 m | 2.92 m | 2.41 m x 2.92 m |
| Ground Level | Eating Area | 1.95 m | 2.92 m | 1.95 m x 2.92 m |
| Ground Level | Primary Bedroom | 3.35 m | 3.87 m | 3.35 m x 3.87 m |
| Ground Level | Bedroom 2 | 2.85 m | 3.23 m | 2.85 m x 3.23 m |
| Ground Level | Bedroom 3 | 2.79 m | 2.89 m | 2.79 m x 2.89 m |
https://www.realtor.ca/real-estate/28085344/7-princess-drive-adjala-tosorontio-lisle-lisle
Interested?
Contact us for more information
Claudio Nunes
Salesperson
7694 Islington Avenue, 2nd Floor
Vaughan, Ontario L4L 1W3

