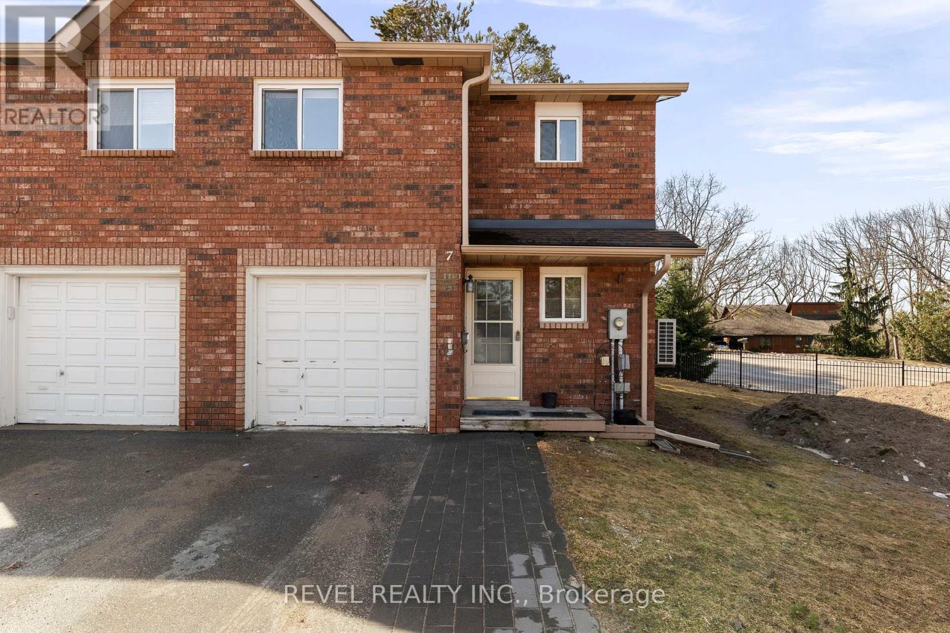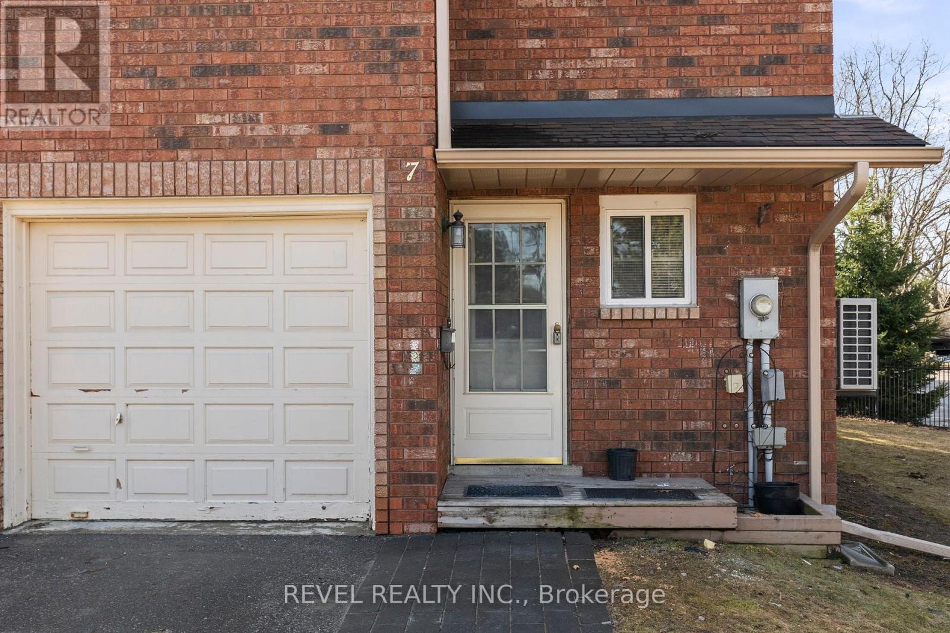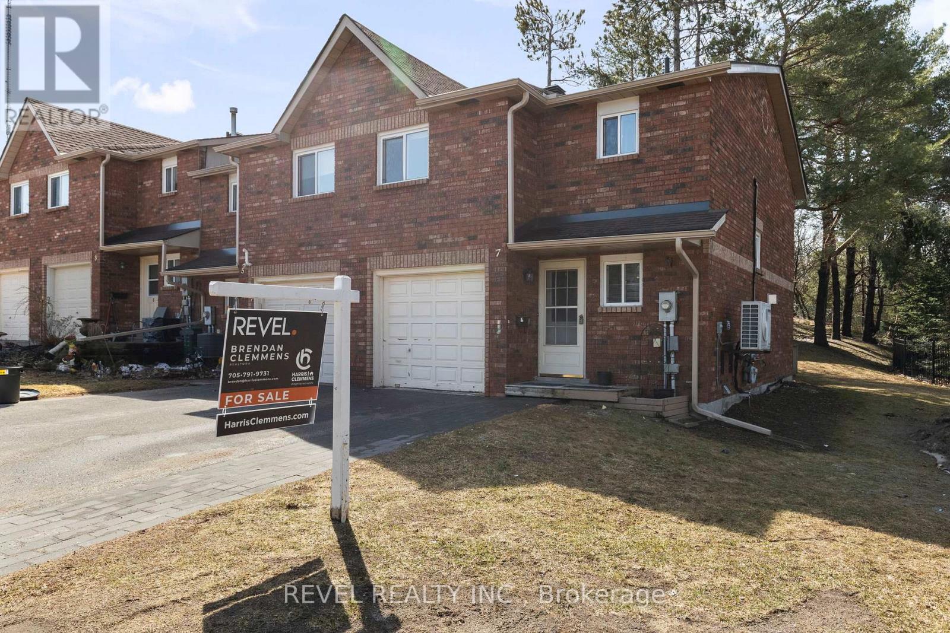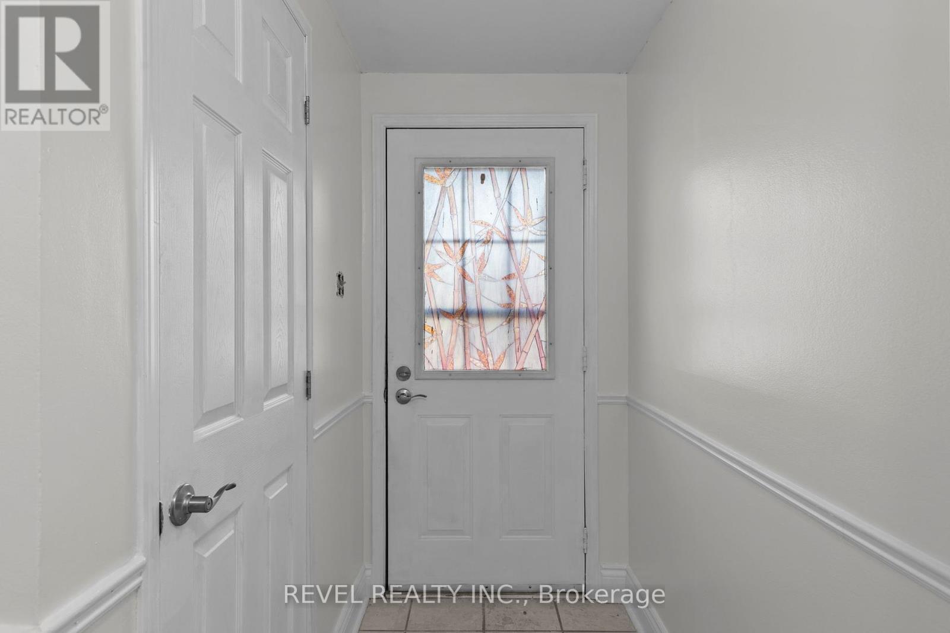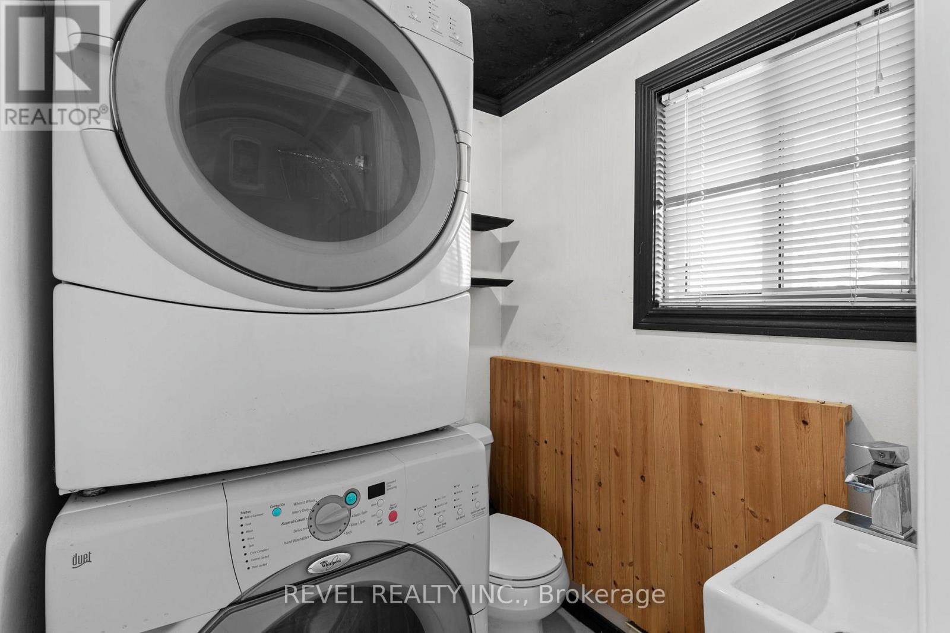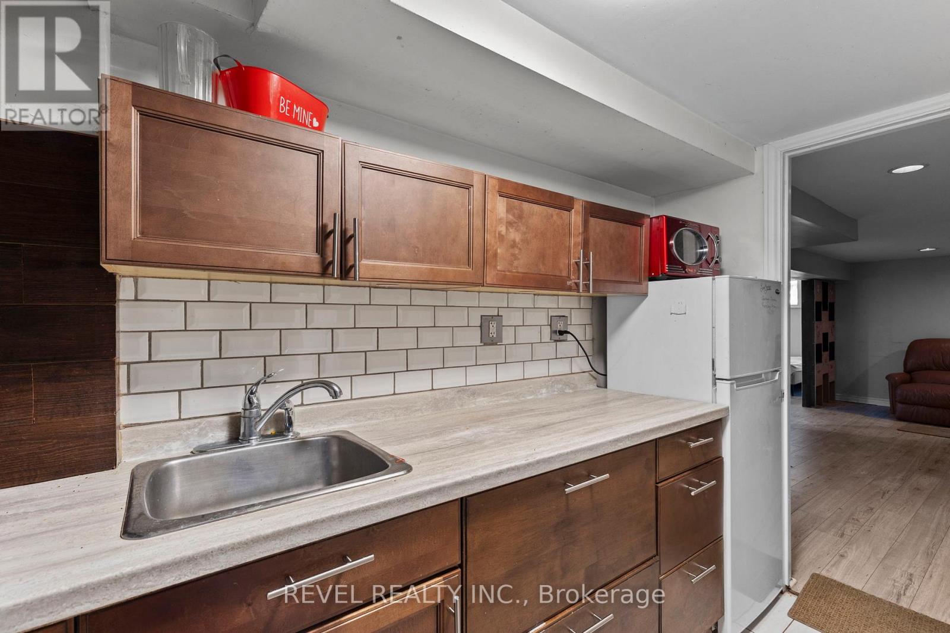7 Partridge Road Barrie, Ontario L4N 6W4
$534,900Maintenance, Common Area Maintenance, Insurance
$510.47 Monthly
Maintenance, Common Area Maintenance, Insurance
$510.47 MonthlyWelcome to 7 Partridge Road, a beautifully maintained end-unit, 2-storey family home offering comfort, space, and convenience in a sought-after Barrie location. This 4-bedroom, 2.5-bathroom home is perfect for families, first-time buyers, or investors looking for a well-appointed property with fantastic amenities and a very versatile layout making the basement an ideal space for extended family and/or a roommate. Step inside to discover freshly painted upper and main floors, upper flooring replaced, ultra efficient heating and cooling with the ductless system. A spacious living room, complete with a cozy gas fireplace, creating the perfect atmosphere for relaxation. The open-concept dining area seamlessly connects to the living space and offers walk-out access to the back deck, making it ideal for both everyday living and entertaining. The well-equipped kitchen provides ample counter space and plenty of storage, ensuring both functionality and style. A convenient powder room and a privacy door complete the first floor. Upstairs, youll find three generously sized bedrooms, each filled with natural light and offering plenty of closet space. A shared 4-piece bath serves this level, providing comfort and convenience for the whole family. The fully finished basement adds valuable living space, featuring an expansive recreation room with the bonus of a kitchenette/wet-bar, additional bedroom, pot-light lighting, and a 3-pc bath. As part of this well-maintained condominium community, residents enjoy access to fantastic amenities, including an exercise room, tennis court, and party room. Located in a prime Barrie neighborhood, this home is just minutes from schools, shopping, parks, and highway access, making it ideal for commuters and families alike. Dont miss out on this wonderful opportunityschedule your showing today! (id:35762)
Property Details
| MLS® Number | S12063517 |
| Property Type | Single Family |
| Neigbourhood | Holly |
| Community Name | Ardagh |
| CommunityFeatures | Pet Restrictions |
| EquipmentType | Water Heater |
| Features | Wooded Area, In Suite Laundry |
| ParkingSpaceTotal | 2 |
| RentalEquipmentType | Water Heater |
Building
| BathroomTotal | 3 |
| BedroomsAboveGround | 3 |
| BedroomsTotal | 3 |
| Amenities | Fireplace(s) |
| Appliances | Dryer, Stove, Washer, Window Coverings, Refrigerator |
| BasementDevelopment | Finished |
| BasementType | Full (finished) |
| ExteriorFinish | Brick |
| FireplacePresent | Yes |
| FireplaceTotal | 1 |
| FoundationType | Concrete |
| HalfBathTotal | 1 |
| HeatingFuel | Natural Gas |
| HeatingType | Forced Air |
| StoriesTotal | 2 |
| SizeInterior | 1200 - 1399 Sqft |
| Type | Row / Townhouse |
Parking
| Attached Garage | |
| Garage |
Land
| Acreage | No |
| ZoningDescription | Rm2 |
Rooms
| Level | Type | Length | Width | Dimensions |
|---|---|---|---|---|
| Second Level | Primary Bedroom | 5.69 m | 2.95 m | 5.69 m x 2.95 m |
| Second Level | Bedroom 2 | 4.6 m | 2.9 m | 4.6 m x 2.9 m |
| Second Level | Bedroom 3 | 4.62 m | 2.95 m | 4.62 m x 2.95 m |
| Basement | Recreational, Games Room | 7.72 m | 3.28 m | 7.72 m x 3.28 m |
| Basement | Bedroom 4 | 4.22 m | 2.59 m | 4.22 m x 2.59 m |
| Basement | Other | 2.97 m | 2.84 m | 2.97 m x 2.84 m |
| Main Level | Kitchen | 2.59 m | 2.64 m | 2.59 m x 2.64 m |
| Main Level | Dining Room | 2.69 m | 3.17 m | 2.69 m x 3.17 m |
| Main Level | Living Room | 3.28 m | 6.78 m | 3.28 m x 6.78 m |
https://www.realtor.ca/real-estate/28124213/7-partridge-road-barrie-ardagh-ardagh
Interested?
Contact us for more information
Brendan Clemmens
Salesperson
Ross Harris
Salesperson

