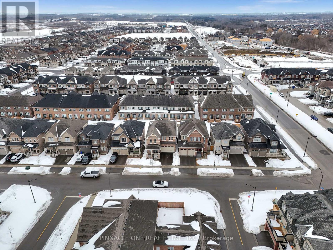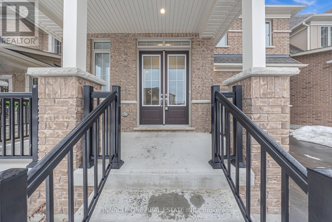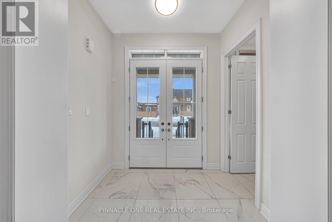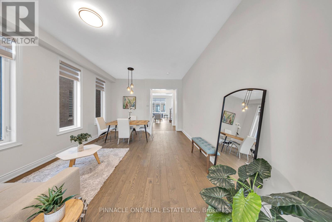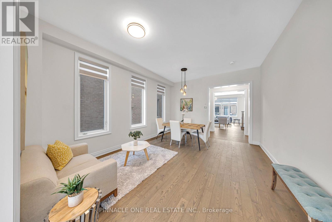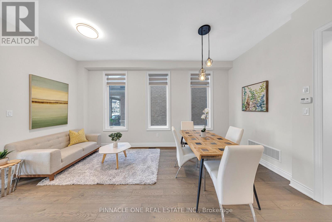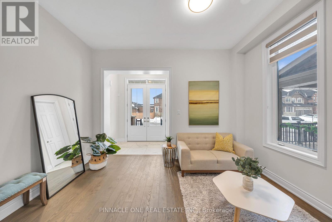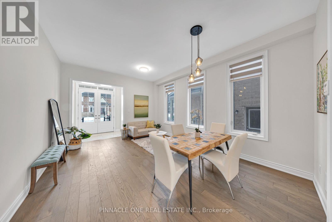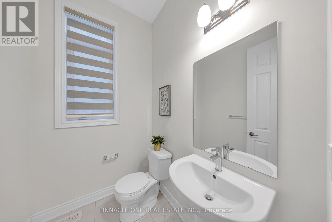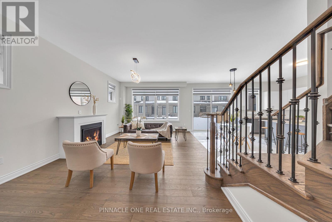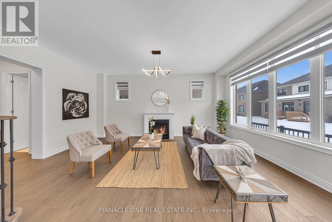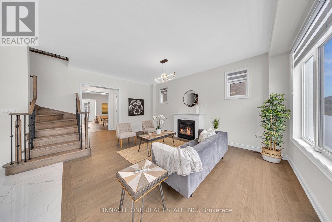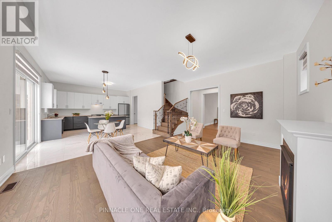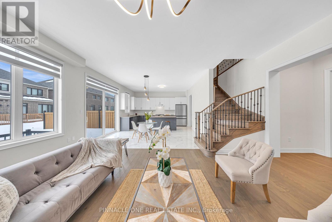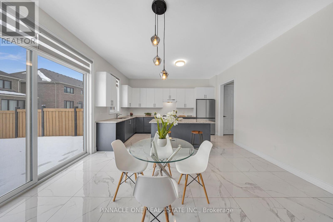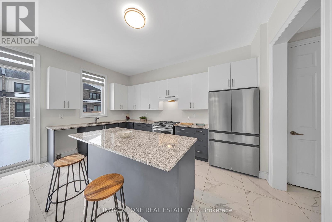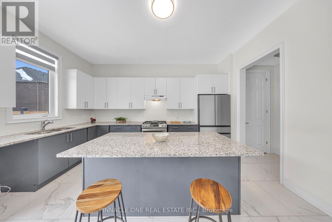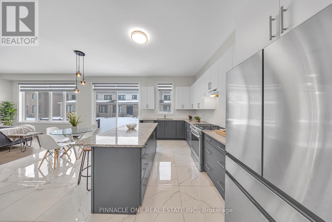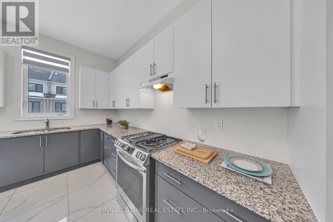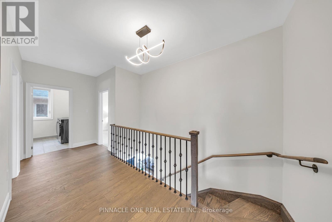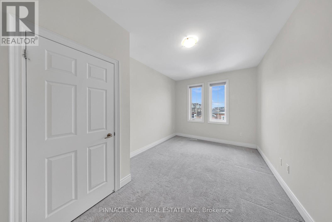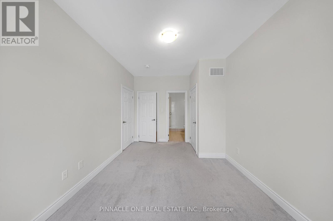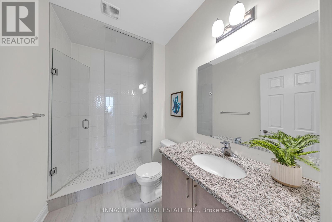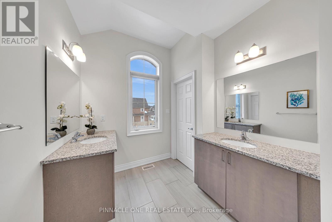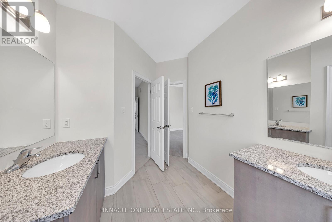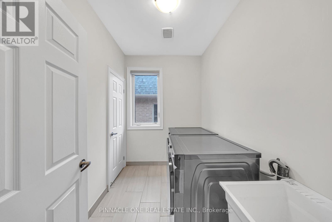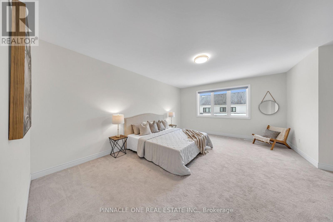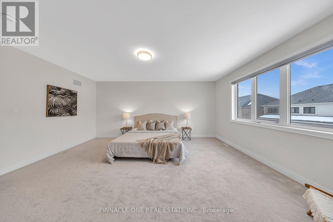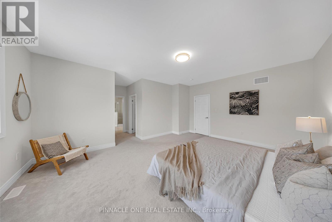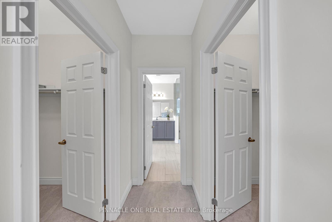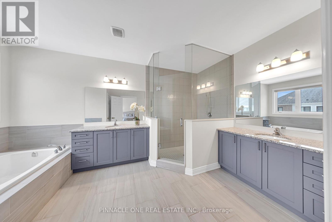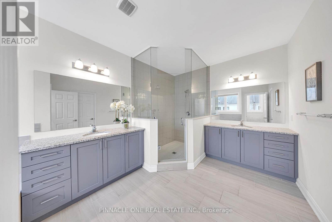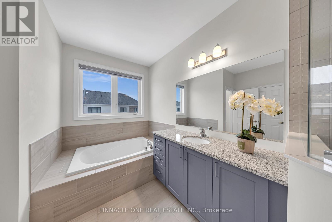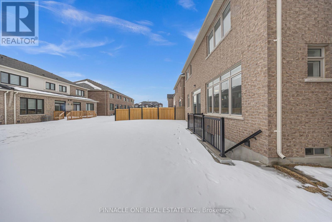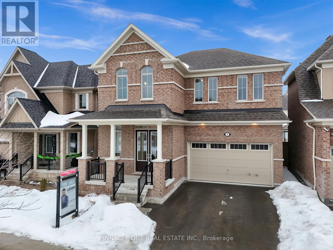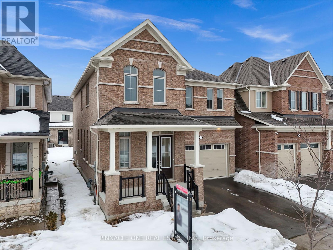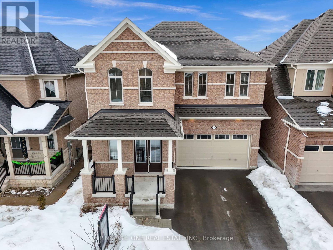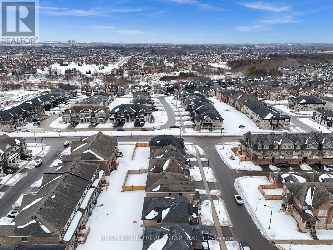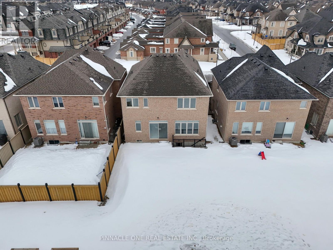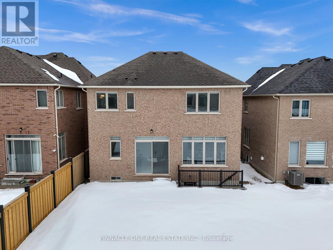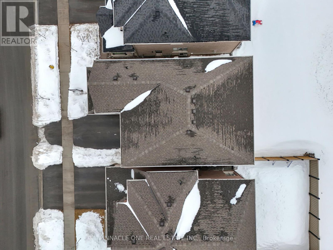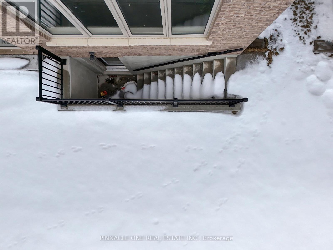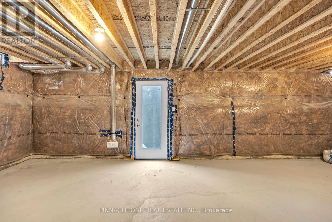7 Olerud Drive Whitby, Ontario L1P 0J1
$1,429,000
Stunningly upgraded full brick home with 4-bedrooms, 4-washrooms with a separate walk-up entrance leading to an unfinished basement. This Tribute Britten model features smooth 10-ft. ceilings on main and 9 ft. on second level. The family room has a cozy fireplace, large windows, elegant light fixtures, overlooking an upgraded kitchen, brand new stainless steel appliances, Granite countertops in the kitchen and washrooms, and a center island. Each spacious bedroom has direct access to a bathroom. Conveniently located near top-rated schools, parks, shopping areas, Hwy 412/407, and public transit. Comes with a Tarion new home warranty and much more! (id:35762)
Property Details
| MLS® Number | E12067623 |
| Property Type | Single Family |
| Community Name | Rural Whitby |
| AmenitiesNearBy | Hospital, Park |
| CommunityFeatures | School Bus |
| ParkingSpaceTotal | 4 |
Building
| BathroomTotal | 4 |
| BedroomsAboveGround | 4 |
| BedroomsTotal | 4 |
| Age | New Building |
| Amenities | Fireplace(s) |
| Appliances | Dryer, Stove, Washer, Refrigerator |
| BasementDevelopment | Unfinished |
| BasementFeatures | Separate Entrance |
| BasementType | N/a (unfinished) |
| ConstructionStyleAttachment | Detached |
| ExteriorFinish | Brick |
| FireplacePresent | Yes |
| FireplaceTotal | 1 |
| FlooringType | Hardwood, Carpeted |
| FoundationType | Brick |
| HalfBathTotal | 1 |
| HeatingFuel | Natural Gas |
| HeatingType | Forced Air |
| StoriesTotal | 2 |
| SizeInterior | 2500 - 3000 Sqft |
| Type | House |
| UtilityWater | Municipal Water |
Parking
| Attached Garage | |
| Garage |
Land
| Acreage | No |
| LandAmenities | Hospital, Park |
| Sewer | Sanitary Sewer |
| SizeDepth | 99 Ft ,9 In |
| SizeFrontage | 40 Ft |
| SizeIrregular | 40 X 99.8 Ft |
| SizeTotalText | 40 X 99.8 Ft |
Rooms
| Level | Type | Length | Width | Dimensions |
|---|---|---|---|---|
| Second Level | Great Room | 4.57 m | 6 m | 4.57 m x 6 m |
| Second Level | Bedroom 2 | 3.05 m | 3.35 m | 3.05 m x 3.35 m |
| Second Level | Bedroom 3 | 3.05 m | 3.35 m | 3.05 m x 3.35 m |
| Second Level | Bedroom 4 | 3.51 m | 3.81 m | 3.51 m x 3.81 m |
| Main Level | Dining Room | 4.11 m | 5.49 m | 4.11 m x 5.49 m |
| Main Level | Family Room | 4.27 m | 6.04 m | 4.27 m x 6.04 m |
| Main Level | Eating Area | 2.93 m | 4.6 m | 2.93 m x 4.6 m |
| Main Level | Kitchen | 2.62 m | 4.6 m | 2.62 m x 4.6 m |
https://www.realtor.ca/real-estate/28132911/7-olerud-drive-whitby-rural-whitby
Interested?
Contact us for more information
Lavan Nagulendran
Broker of Record
65 Fiesta Way
Whitby, Ontario L1P 0H9
Dharshan Gopal
Salesperson
65 Fiesta Way
Whitby, Ontario L1P 0H9



