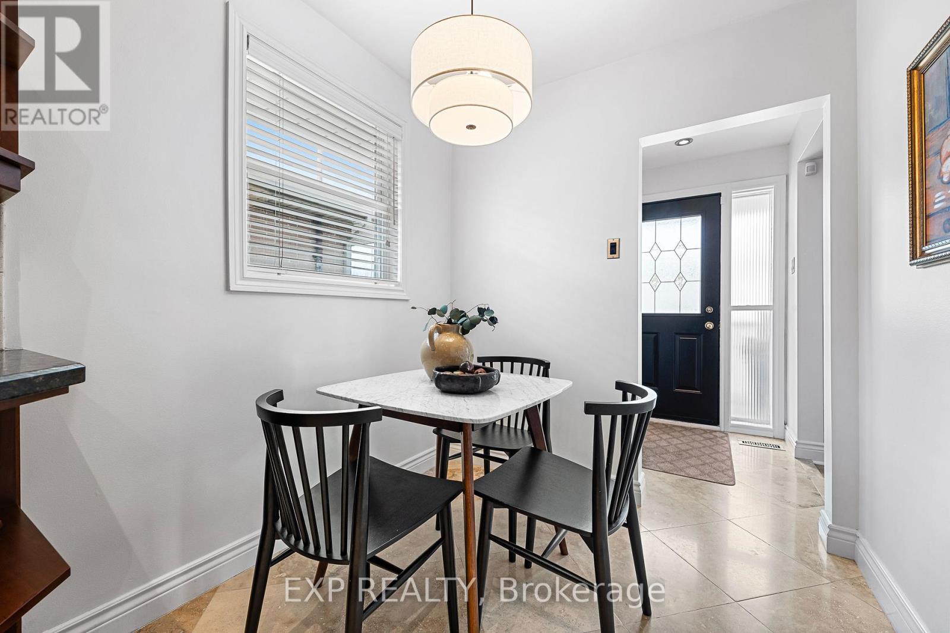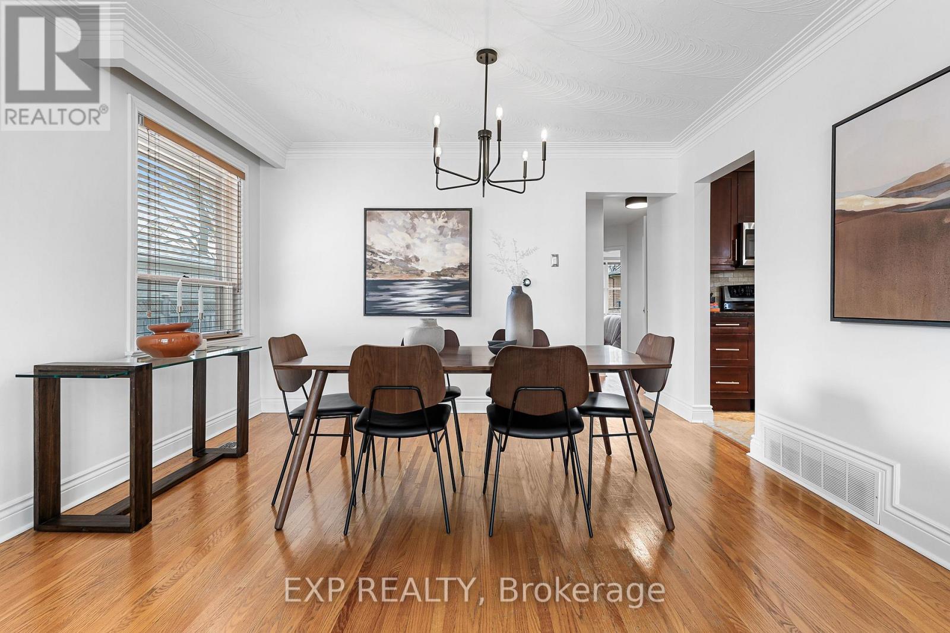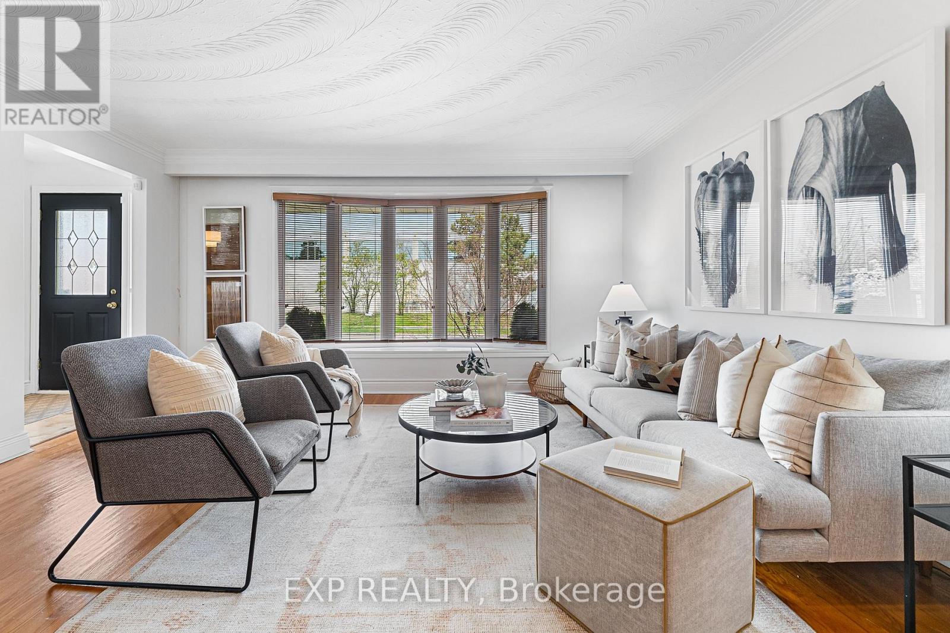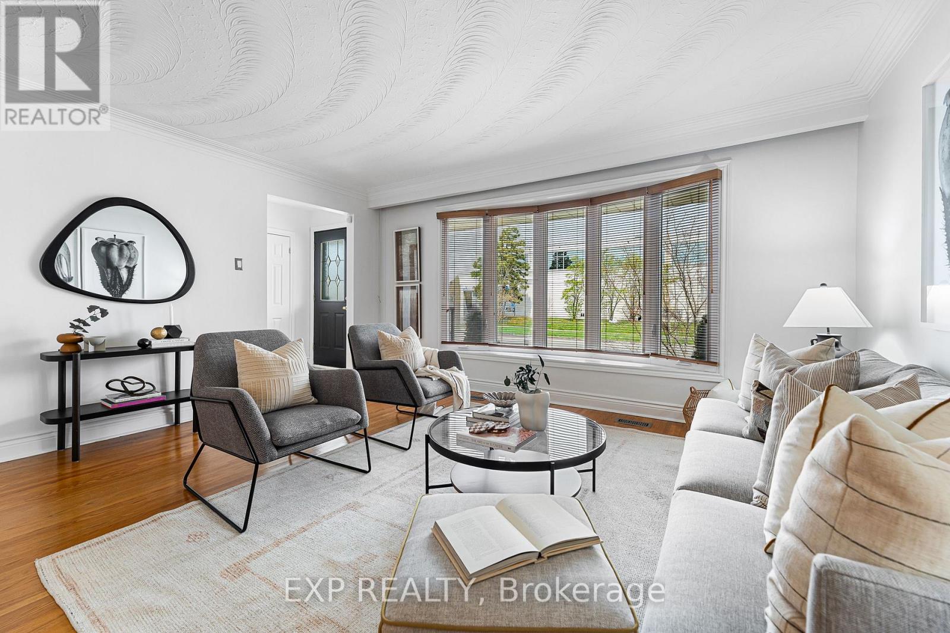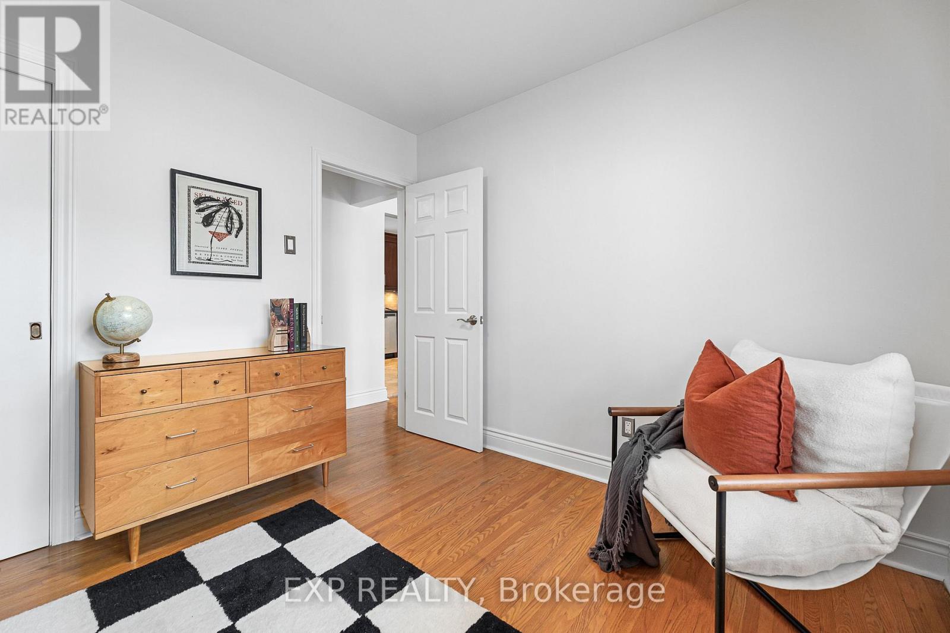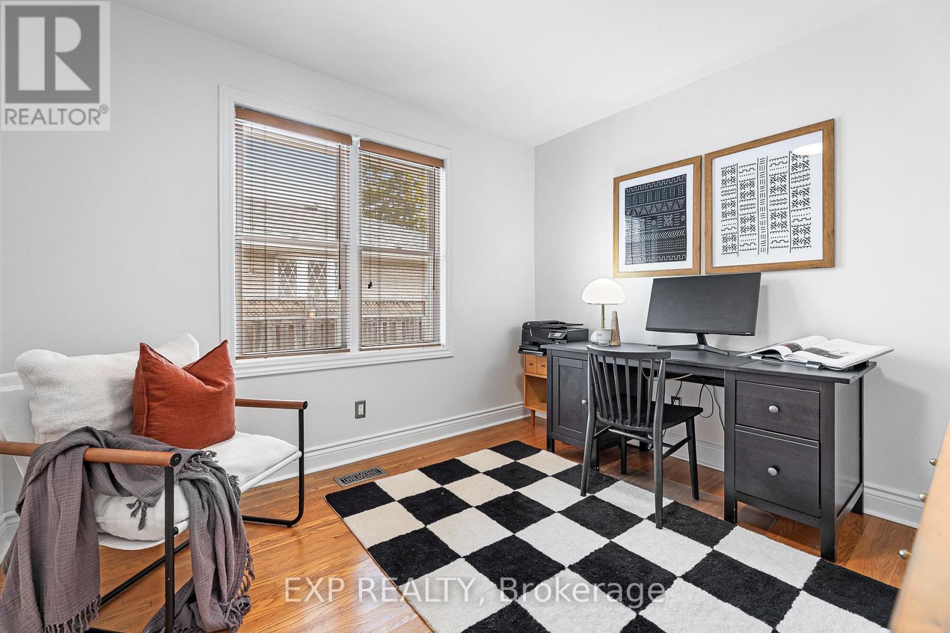7 Northcrest Road Toronto, Ontario M9R 1P5
$1,299,000
Beautifully maintained detached bungalow in a quiet pocket near Kipling and Dixon offering over 2,200 sq ft of total space, including a bright and partially finished basement with tons of potential. The main level features hardwood flooring throughout, a spacious living room with bay window, a dedicated dining area, and a well-equipped kitchen with beautiful countertops, stainless steel appliances, rich cabinetry, and custom backsplash. Three comfortable bedrooms provide flexibility for families, with one easily functioning as a home office. The main bathroom is equipped with a stone vanity, wood accents, and tile surround. Downstairs, you'll find a generous family room with finished walls and ceiling, a second bathroom, and nearly 800 sq ft of open unfinished space with laundry and storage, ideal for future expansion or workshop space. Enjoy a beautifully landscaped front entrance, large fully fenced backyard with mature tree, and a private driveway with attached garage. This home is perfect for buyers who want a move-in ready layout with solid structure, timeless finishes, and long-term upside. Located minutes to the airport, TTC, Hwy 401, parks, schools, and neighbourhood conveniences. A rare opportunity to own a detached home with curb appeal, yard space, and room to grow in one of Etobicokes most accessible neighbourhoods. Whether you're upsizing or simplifying, 7 Northcrest offers space, function, and comfort that's hard to find at this price point. (id:35762)
Open House
This property has open houses!
2:00 pm
Ends at:4:00 pm
2:00 pm
Ends at:4:00 pm
Property Details
| MLS® Number | W12114240 |
| Property Type | Single Family |
| Neigbourhood | Kingsview Village-The Westway |
| Community Name | Kingsview Village-The Westway |
| Features | Carpet Free |
| ParkingSpaceTotal | 3 |
Building
| BathroomTotal | 2 |
| BedroomsAboveGround | 3 |
| BedroomsTotal | 3 |
| Appliances | Blinds, Dishwasher, Dryer, Microwave, Stove, Washer, Refrigerator |
| ArchitecturalStyle | Bungalow |
| BasementDevelopment | Partially Finished |
| BasementType | N/a (partially Finished) |
| ConstructionStyleAttachment | Detached |
| CoolingType | Central Air Conditioning |
| ExteriorFinish | Brick |
| FireProtection | Alarm System |
| FlooringType | Hardwood, Tile |
| FoundationType | Block |
| HalfBathTotal | 1 |
| HeatingFuel | Natural Gas |
| HeatingType | Forced Air |
| StoriesTotal | 1 |
| SizeInterior | 1100 - 1500 Sqft |
| Type | House |
| UtilityWater | Municipal Water |
Parking
| Attached Garage | |
| Garage |
Land
| Acreage | No |
| FenceType | Fenced Yard |
| LandscapeFeatures | Lawn Sprinkler |
| Sewer | Sanitary Sewer |
| SizeDepth | 137 Ft ,8 In |
| SizeFrontage | 45 Ft ,1 In |
| SizeIrregular | 45.1 X 137.7 Ft |
| SizeTotalText | 45.1 X 137.7 Ft |
| ZoningDescription | Rd(f13.5;a510;d0.45) |
Rooms
| Level | Type | Length | Width | Dimensions |
|---|---|---|---|---|
| Basement | Bathroom | 1.33 m | 1.32 m | 1.33 m x 1.32 m |
| Basement | Family Room | 7.04 m | 4.07 m | 7.04 m x 4.07 m |
| Basement | Utility Room | 7.04 m | 10.51 m | 7.04 m x 10.51 m |
| Main Level | Primary Bedroom | 3.19 m | 4.16 m | 3.19 m x 4.16 m |
| Main Level | Bedroom 2 | 2.96 m | 3.79 m | 2.96 m x 3.79 m |
| Main Level | Bedroom 3 | 2.92 m | 3.29 m | 2.92 m x 3.29 m |
| Main Level | Bathroom | 2.15 m | 1.98 m | 2.15 m x 1.98 m |
| Main Level | Kitchen | 3.02 m | 5.78 m | 3.02 m x 5.78 m |
| Main Level | Living Room | 4.77 m | 7.04 m | 4.77 m x 7.04 m |
| Main Level | Dining Room | 4.77 m | 7.04 m | 4.77 m x 7.04 m |
Interested?
Contact us for more information
Jeremy Van Caulart
Broker
4711 Yonge St 10th Flr, 106430
Toronto, Ontario M2N 6K8





