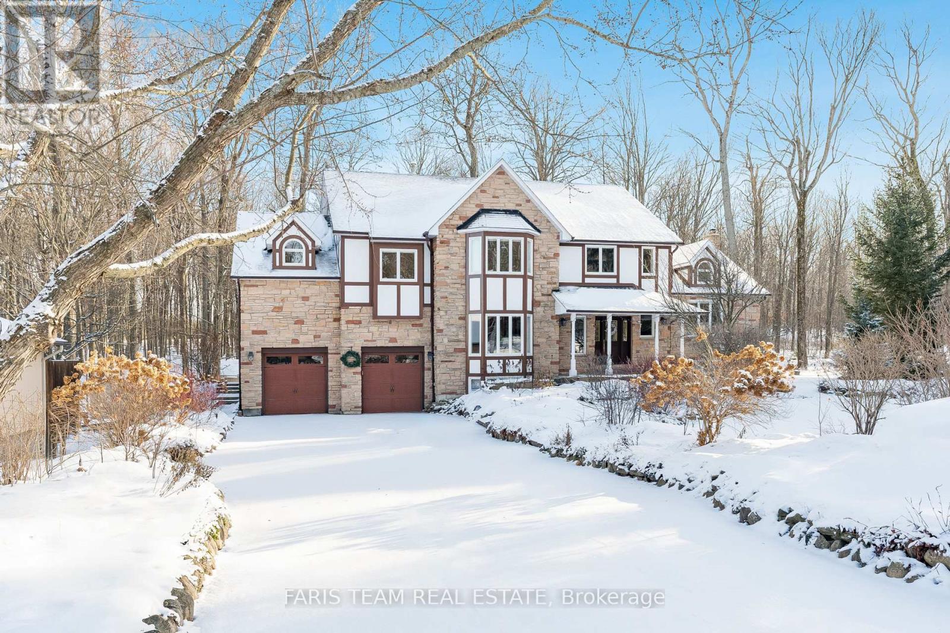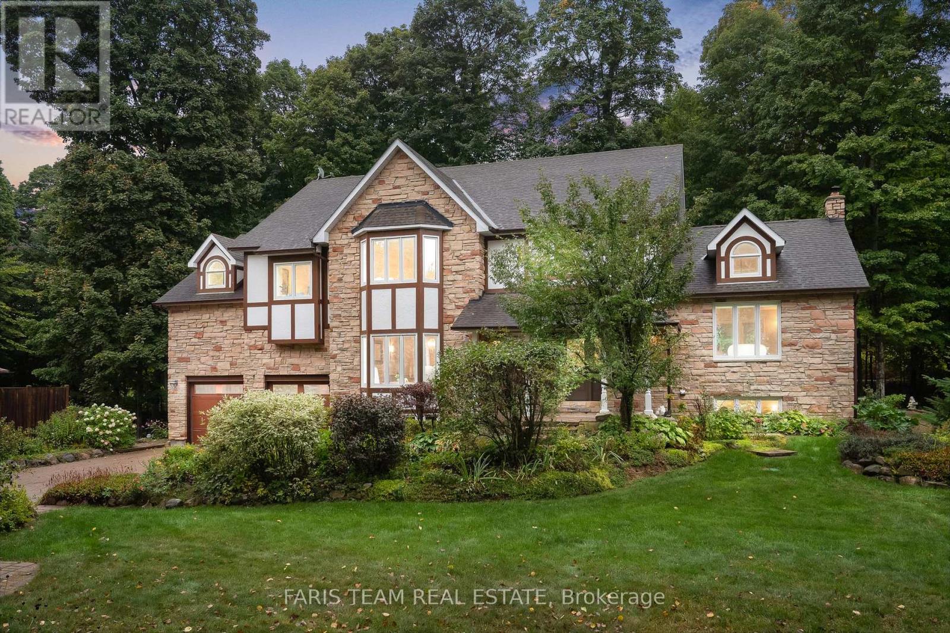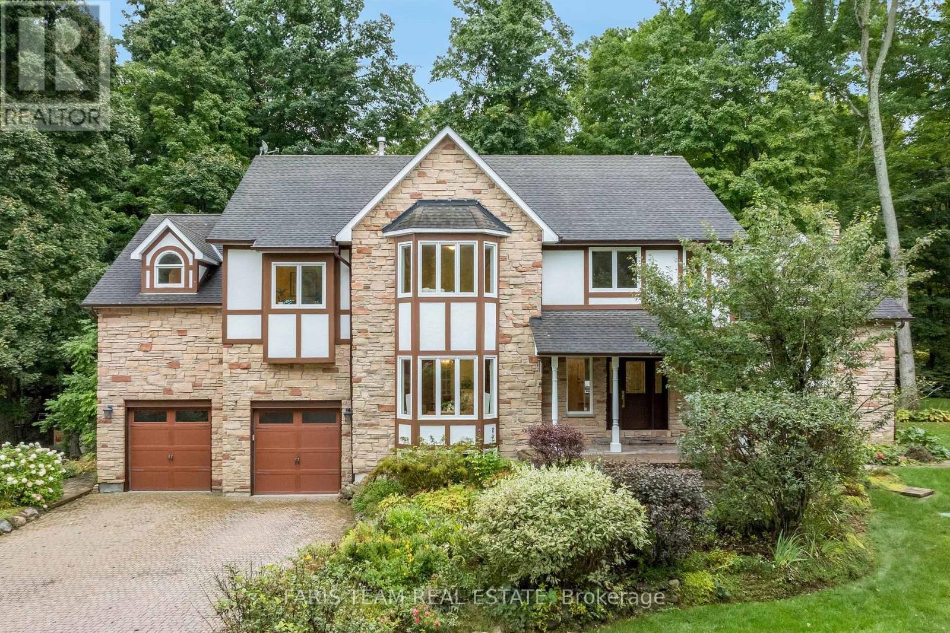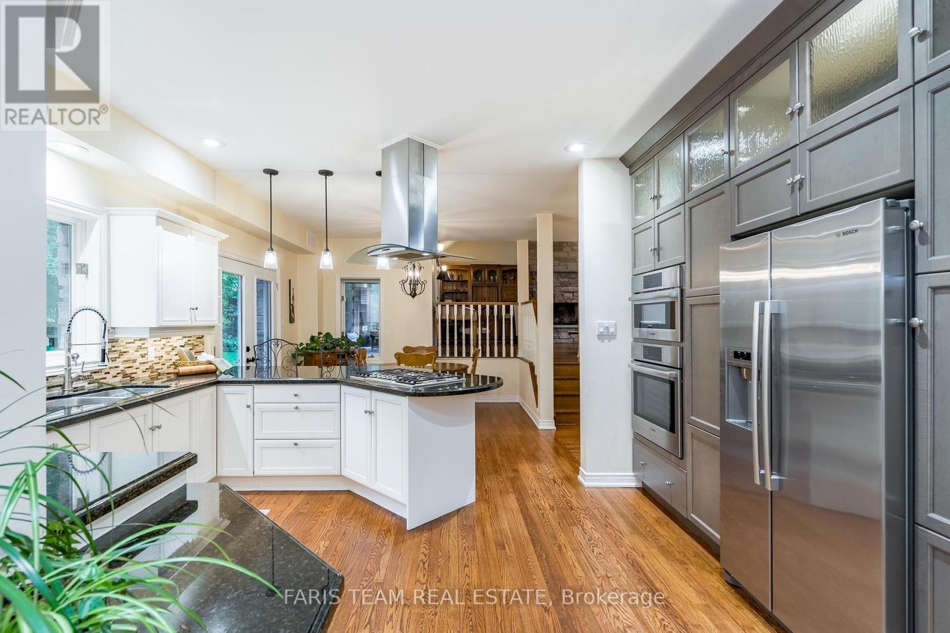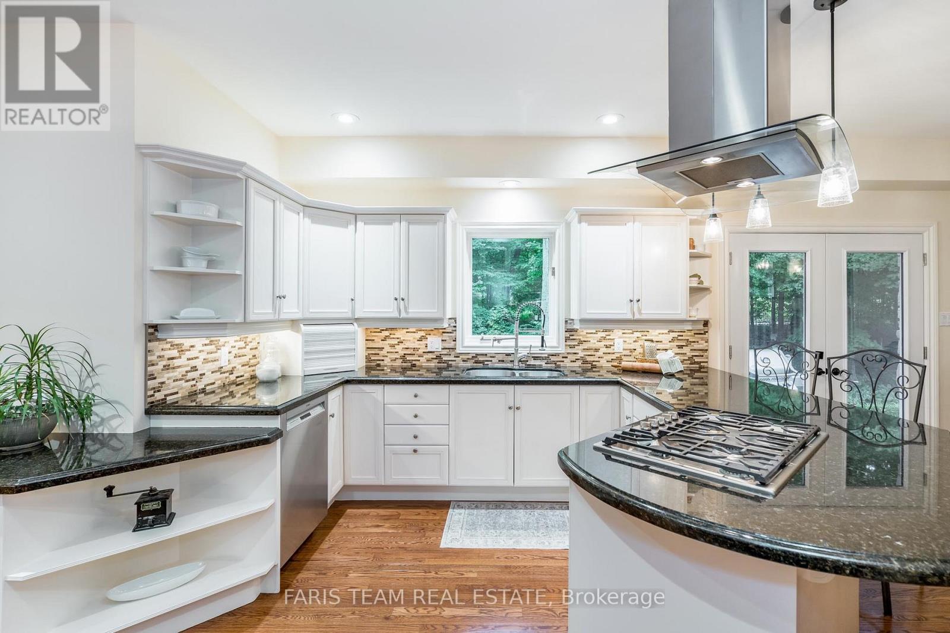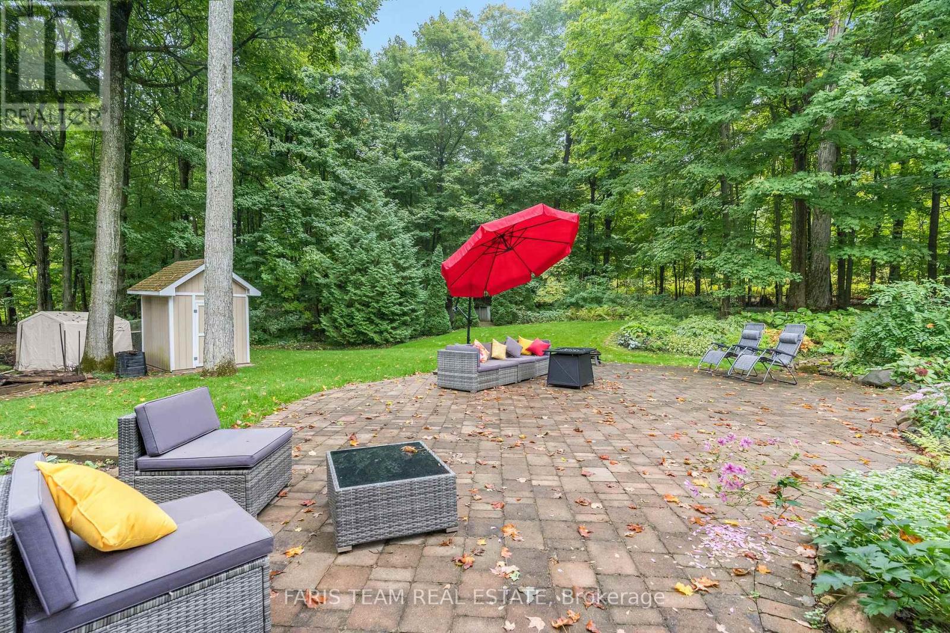7 Nordic Trail Oro-Medonte, Ontario L0L 2L0
$1,680,000
Top 5 Reasons You Will Love This Home: 1) Designed for both luxury and comfort, this custom-built home in the prestigious Horseshoe Highlands features a spacious layout with seven bedrooms and five bathrooms, perfectly suited for family living and entertaining 2) Expansive eat-in kitchen is a chef's dream featuring panoramic backyard views, a walkout to outdoor living, sleek granite countertops, built-in Bosch appliances, a gas cooktop, and generous cabinetry along with a dedicated coffee bar with a mini fridge and granite surfaces, adding a touch of convenience and elegance 3) Stunning great room is the heart of the home, showcasing soaring cathedral ceilings, a striking wood-burning fireplace framed by sophisticated built-in wood cabinetry, and a warm, inviting ambiance perfect for gatherings and relaxation complemented by a beautiful sitting room with multiple windows offering lovely views of the backyard and elegant sconce lighting enhancing the cozy atmosphere 4) Step into a backyard paradise where mature trees provide natural privacy and beautifully landscaped stone patios, vibrant gardens, a tranquil pond with charming bridges, and direct greenspace access backing onto greenspace with no neighbours, creating a serene and private setting 5) Enjoy an unmatched lifestyle in this coveted estate community just moments from Horseshoe Resort, top-tier golf courses, premier skiing, and the breathtaking trails of Copeland Forest, making it an outdoor lover's dream location. 5,467 fin.sq.ft. Age 33. Visit our website for more detailed information. (id:35762)
Property Details
| MLS® Number | S11967150 |
| Property Type | Single Family |
| Community Name | Horseshoe Valley |
| AmenitiesNearBy | Ski Area |
| CommunityFeatures | School Bus |
| Features | Wooded Area, Irregular Lot Size, Sump Pump |
| ParkingSpaceTotal | 10 |
| Structure | Shed |
Building
| BathroomTotal | 5 |
| BedroomsAboveGround | 5 |
| BedroomsBelowGround | 2 |
| BedroomsTotal | 7 |
| Age | 31 To 50 Years |
| Amenities | Fireplace(s) |
| Appliances | Central Vacuum, Range, Dishwasher, Microwave, Oven, Hood Fan, Window Coverings, Refrigerator |
| BasementDevelopment | Finished |
| BasementFeatures | Walk Out |
| BasementType | Full (finished) |
| ConstructionStyleAttachment | Detached |
| CoolingType | Central Air Conditioning |
| ExteriorFinish | Stone, Wood |
| FireProtection | Alarm System |
| FireplacePresent | Yes |
| FireplaceTotal | 3 |
| FlooringType | Hardwood, Ceramic |
| FoundationType | Poured Concrete |
| HalfBathTotal | 1 |
| HeatingFuel | Natural Gas |
| HeatingType | Forced Air |
| StoriesTotal | 2 |
| SizeInterior | 3500 - 5000 Sqft |
| Type | House |
| UtilityWater | Municipal Water |
Parking
| Attached Garage |
Land
| Acreage | No |
| LandAmenities | Ski Area |
| Sewer | Septic System |
| SizeDepth | 185 Ft ,2 In |
| SizeFrontage | 91 Ft ,10 In |
| SizeIrregular | 91.9 X 185.2 Ft |
| SizeTotalText | 91.9 X 185.2 Ft|under 1/2 Acre |
| ZoningDescription | Rg |
Rooms
| Level | Type | Length | Width | Dimensions |
|---|---|---|---|---|
| Second Level | Bedroom | 4.48 m | 3.64 m | 4.48 m x 3.64 m |
| Second Level | Bedroom | 5.46 m | 3.64 m | 5.46 m x 3.64 m |
| Second Level | Primary Bedroom | 7.62 m | 6.68 m | 7.62 m x 6.68 m |
| Second Level | Bedroom | 5.46 m | 3.64 m | 5.46 m x 3.64 m |
| Second Level | Bedroom | 5.11 m | 3.56 m | 5.11 m x 3.56 m |
| Main Level | Kitchen | 6.56 m | 4.64 m | 6.56 m x 4.64 m |
| Main Level | Dining Room | 5.49 m | 4.52 m | 5.49 m x 4.52 m |
| Main Level | Great Room | 7.69 m | 6.24 m | 7.69 m x 6.24 m |
| Main Level | Sitting Room | 3.75 m | 3.48 m | 3.75 m x 3.48 m |
| Main Level | Sunroom | 4.84 m | 2.04 m | 4.84 m x 2.04 m |
| Main Level | Mud Room | 3.52 m | 2.75 m | 3.52 m x 2.75 m |
| Main Level | Laundry Room | 3.65 m | 2.77 m | 3.65 m x 2.77 m |
Interested?
Contact us for more information
Mark Faris
Broker
443 Bayview Drive
Barrie, Ontario L4N 8Y2
Ryan Crewson
Salesperson
443 Bayview Drive
Barrie, Ontario L4N 8Y2
Sarah Yandell
Salesperson
443 Bayview Drive
Barrie, Ontario L4N 8Y2

