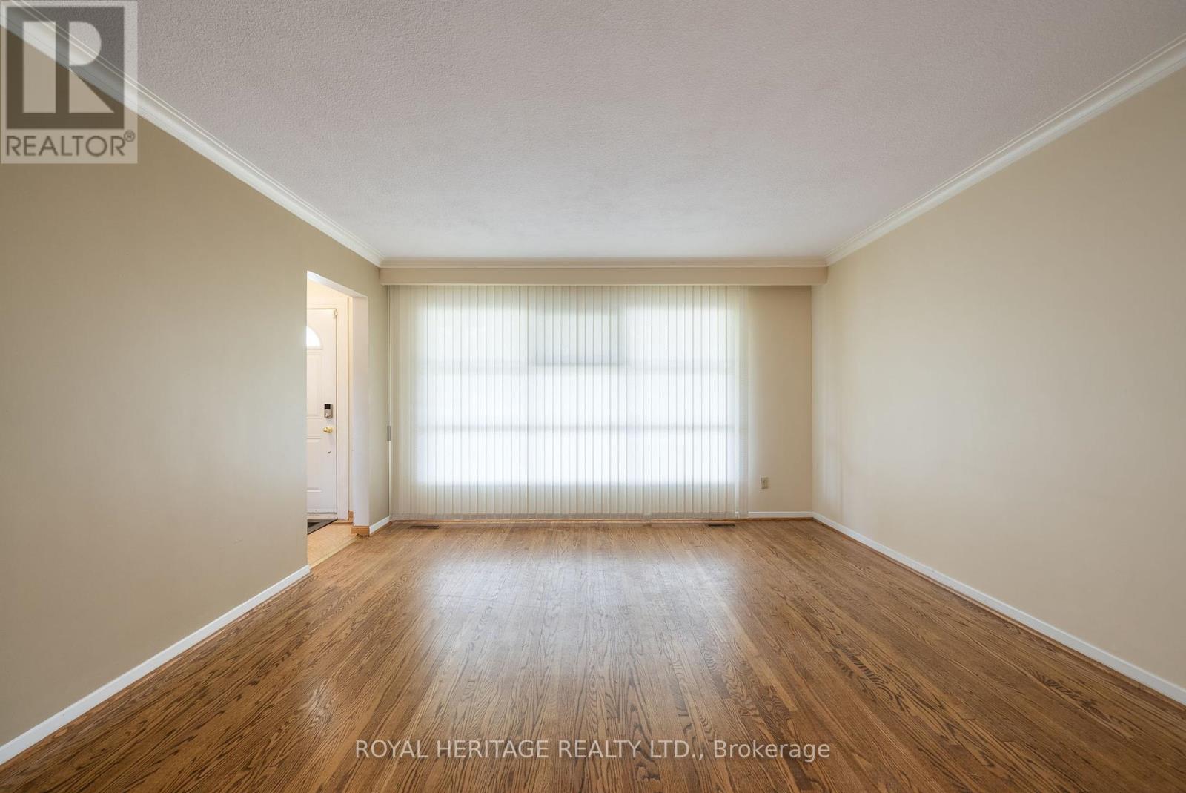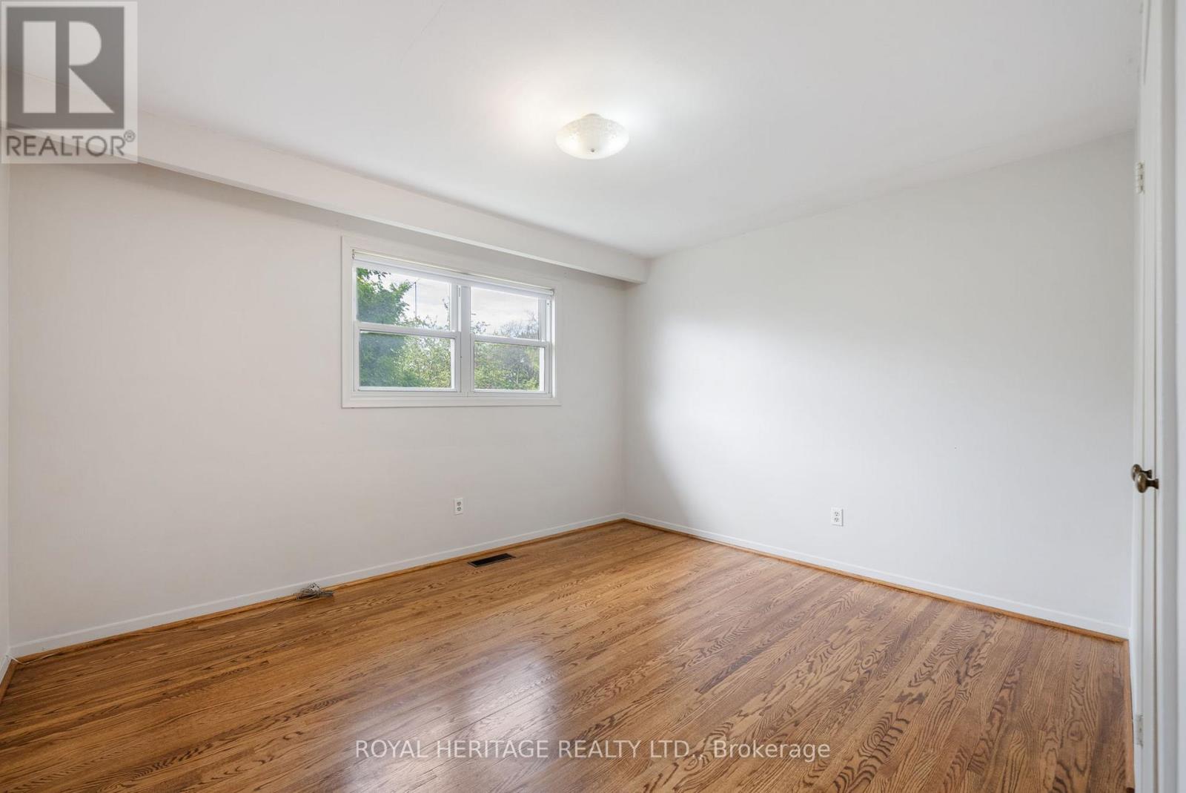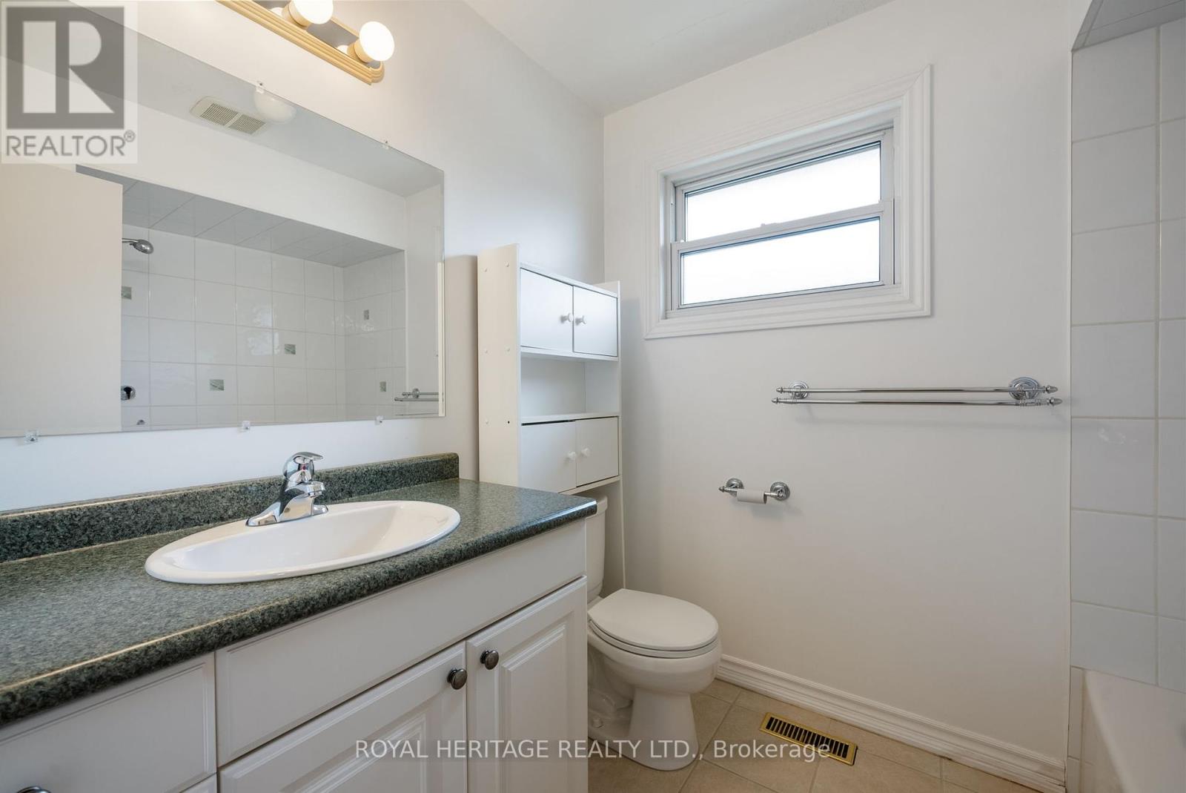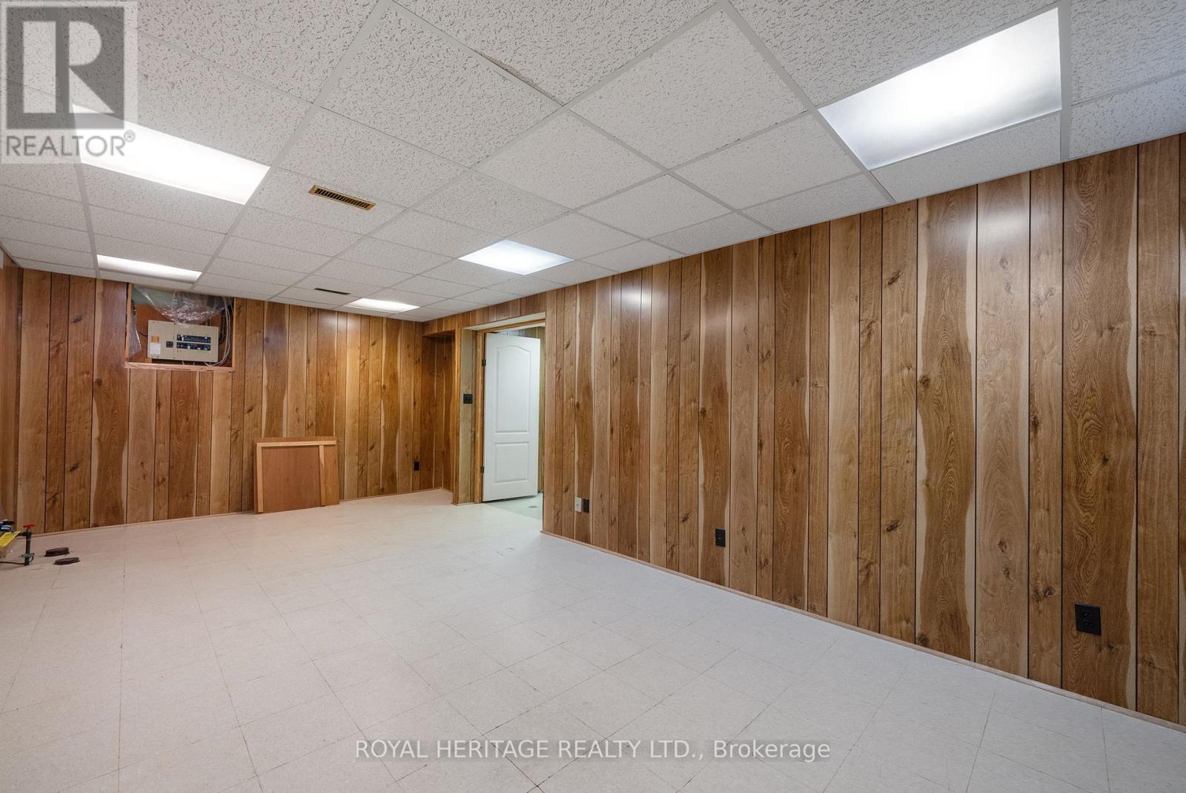7 Mcculley Street Toronto, Ontario M1C 2B2
$949,900
Opportunity to Own in the Coveted West Rouge Community! Here is the chance to live in one of Toronto's most desirable and family-friendly neighborhoods. This spacious four-bedroom home offers over 1,700 square feet of above-grade living space, perfect for growing families or those looking to settle down for the long term. Enjoy a bright and expansive living/dining area, a cozy breakfast nook that overlooks a generously sized family room with a walkout to a private backyard - ideal for entertaining or relaxing outdoors. The versatile fourth bedroom is situated on the ground level with easy access to the side entrance, making it perfect for a home office. Located just steps from top-rated primary and high schools, parks, and a community centre, this home combines comfort, convenience, and community charm. The large backyard is perfect for hosting family gatherings and making lasting memories. You're personal touches are all that's required! Don't miss your chance to create your forever home in the prestigious West Rouge neighborhood! (id:35762)
Open House
This property has open houses!
2:00 pm
Ends at:4:00 pm
Property Details
| MLS® Number | E12183606 |
| Property Type | Single Family |
| Neigbourhood | Scarborough |
| Community Name | Centennial Scarborough |
| AmenitiesNearBy | Park, Place Of Worship, Public Transit, Schools |
| CommunityFeatures | Community Centre |
| Features | Irregular Lot Size |
| ParkingSpaceTotal | 4 |
| Structure | Patio(s), Porch |
Building
| BathroomTotal | 3 |
| BedroomsAboveGround | 4 |
| BedroomsTotal | 4 |
| Age | 51 To 99 Years |
| Appliances | Dryer, Stove, Washer, Window Coverings, Refrigerator |
| BasementType | Crawl Space |
| ConstructionStyleAttachment | Detached |
| ConstructionStyleSplitLevel | Backsplit |
| CoolingType | Central Air Conditioning |
| ExteriorFinish | Brick Veneer |
| FireplacePresent | Yes |
| FlooringType | Vinyl, Hardwood, Ceramic, Linoleum, Carpeted |
| FoundationType | Poured Concrete |
| HalfBathTotal | 1 |
| HeatingFuel | Natural Gas |
| HeatingType | Forced Air |
| SizeInterior | 1500 - 2000 Sqft |
| Type | House |
| UtilityWater | Municipal Water |
Parking
| Garage |
Land
| Acreage | No |
| FenceType | Fenced Yard |
| LandAmenities | Park, Place Of Worship, Public Transit, Schools |
| Sewer | Sanitary Sewer |
| SizeDepth | 110 Ft |
| SizeFrontage | 50 Ft |
| SizeIrregular | 50 X 110 Ft |
| SizeTotalText | 50 X 110 Ft|under 1/2 Acre |
Rooms
| Level | Type | Length | Width | Dimensions |
|---|---|---|---|---|
| Basement | Recreational, Games Room | 3.38 m | 6.37 m | 3.38 m x 6.37 m |
| Basement | Bathroom | 1.52 m | 2.65 m | 1.52 m x 2.65 m |
| Basement | Laundry Room | 1.52 m | 2.65 m | 1.52 m x 2.65 m |
| Basement | Utility Room | 2.62 m | 2.65 m | 2.62 m x 2.65 m |
| Lower Level | Family Room | 7.07 m | 3.93 m | 7.07 m x 3.93 m |
| Lower Level | Bathroom | 2.13 m | 1.28 m | 2.13 m x 1.28 m |
| Lower Level | Bedroom 4 | 3.07 m | 3.72 m | 3.07 m x 3.72 m |
| Main Level | Foyer | 1.19 m | 1.58 m | 1.19 m x 1.58 m |
| Main Level | Kitchen | 5.55 m | 2.71 m | 5.55 m x 2.71 m |
| Main Level | Eating Area | 2.74 m | 3.69 m | 2.74 m x 3.69 m |
| Main Level | Living Room | 4.54 m | 4.18 m | 4.54 m x 4.18 m |
| Main Level | Dining Room | 2.74 m | 3.11 m | 2.74 m x 3.11 m |
| Upper Level | Primary Bedroom | 3.96 m | 3.69 m | 3.96 m x 3.69 m |
| Upper Level | Bedroom 2 | 3.07 m | 3.69 m | 3.07 m x 3.69 m |
| Upper Level | Bedroom 3 | 2.96 m | 2.96 m | 2.96 m x 2.96 m |
| Upper Level | Bathroom | 2.04 m | 2.38 m | 2.04 m x 2.38 m |
Interested?
Contact us for more information
Adam Jonathan Thompson
Salesperson
1029 Brock Road Unit 200
Pickering, Ontario L1W 3T7































