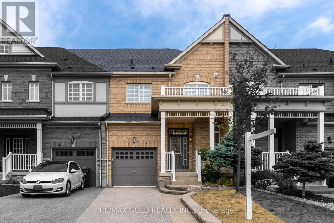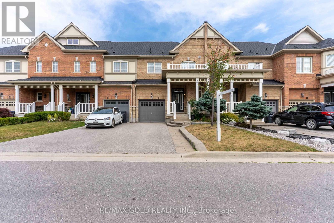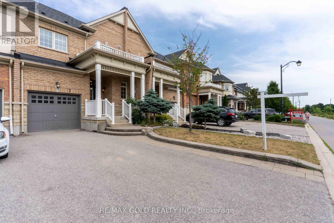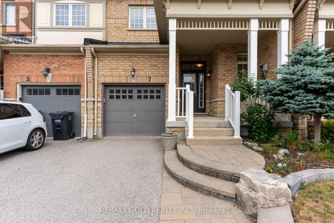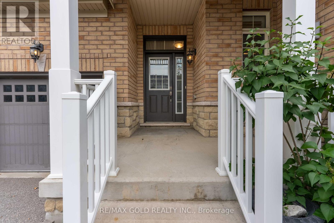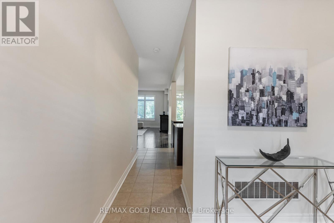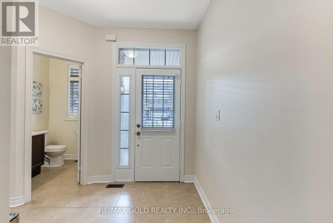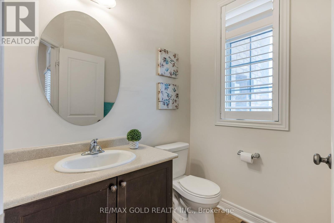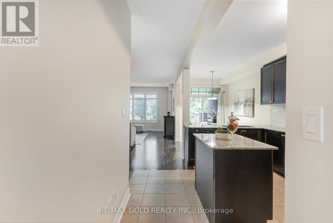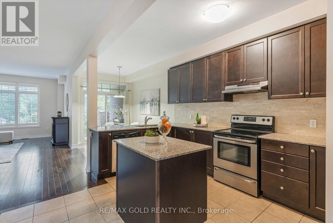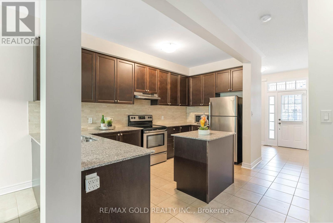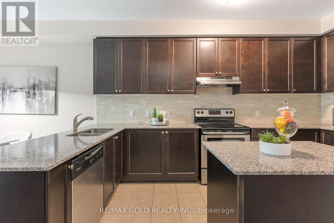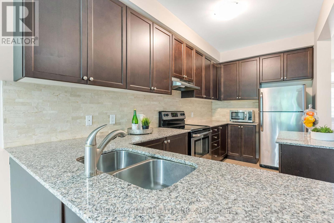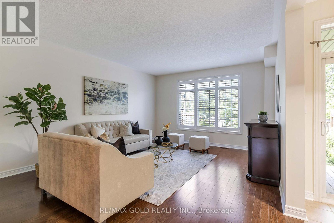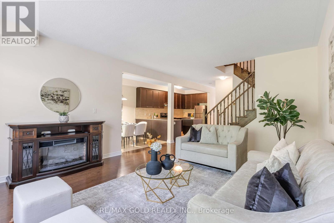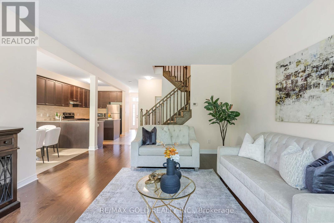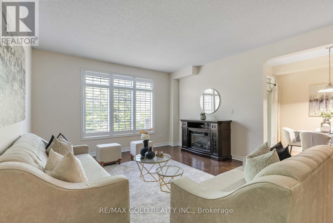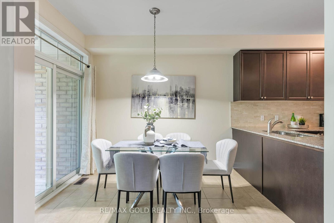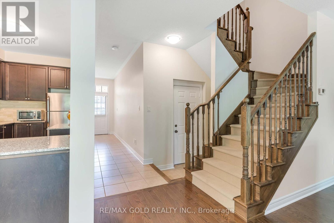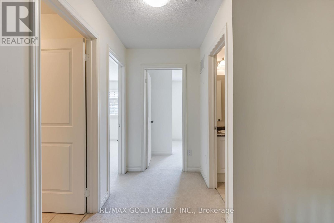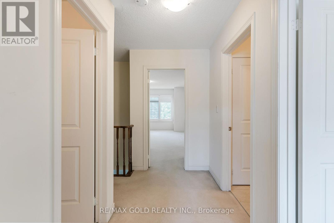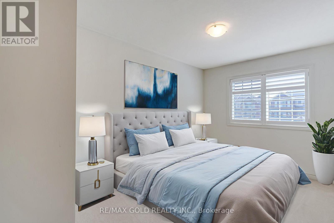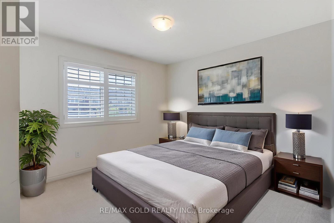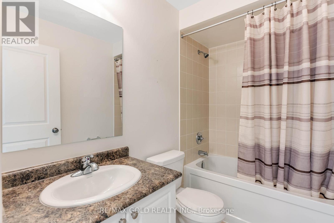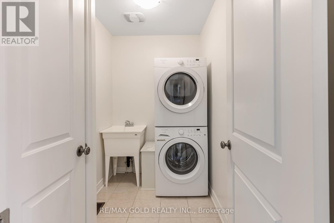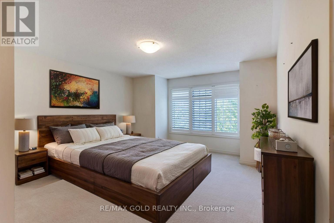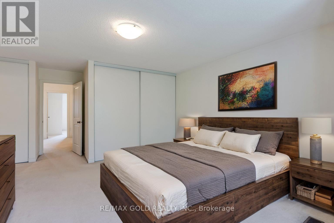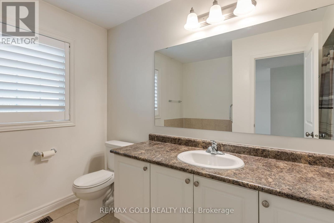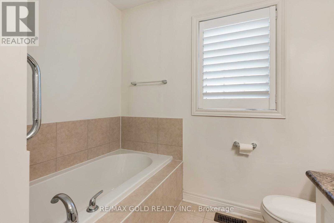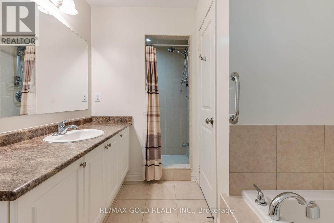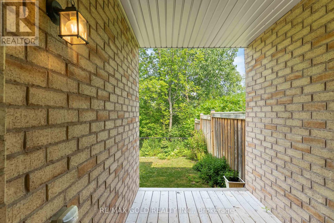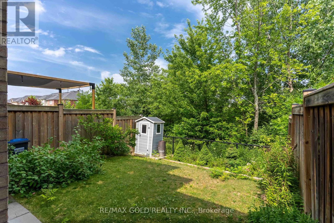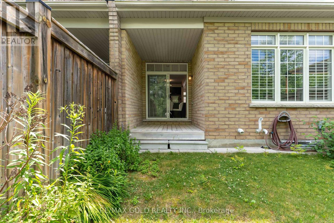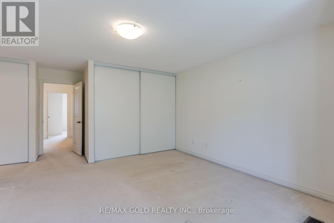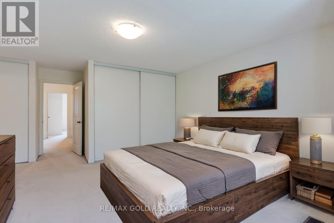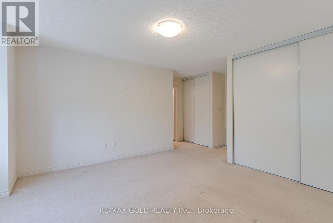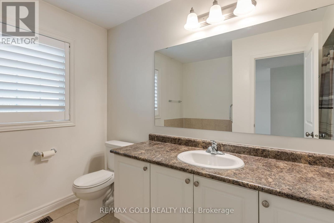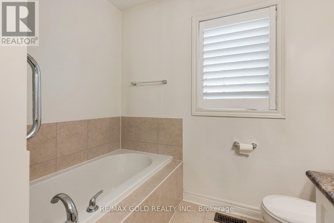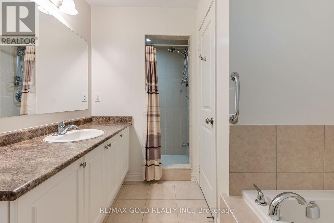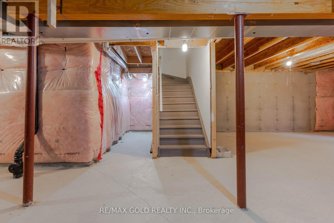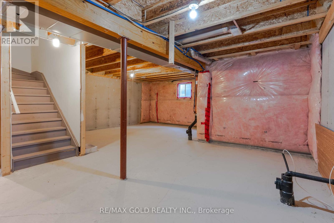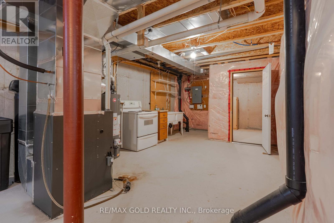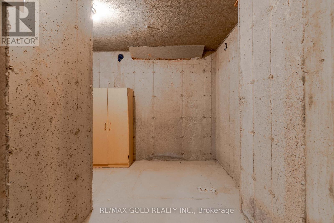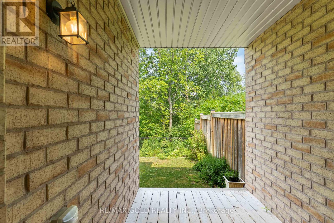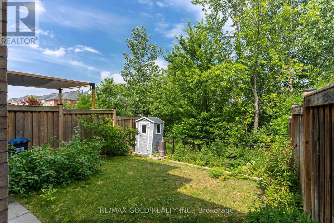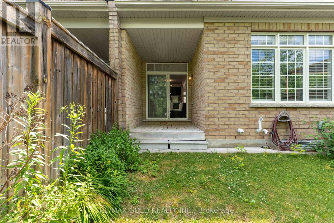7 Mccardy Court Caledon, Ontario L7C 3X1
$799,990
Welcome to 7 McCardy Court, an exceptional 3-bedroom freehold townhouse nestled in the heart of Caledon East, offering an unmatched combination of modern comfort, timeless elegance, and family-friendly living in one of Caledon's most desirable communities. Step inside and experience the bright and airy main floor, where soaring 9-foot ceilings immediately create a sense of space and grandeur, while large windows allow an abundance of natural light to pour in, highlighting the freshly painted interiors in neutral tones that perfectly complement any style of décor. The open-concept layout seamlessly connects the living, dining, and kitchen areas, offering a functional yet elegant space ideal for both everyday family life and entertaining guests. The living room provides a warm and inviting atmosphere with a view of the private backyard that has no homes at the rear, ensuring peace, quiet, and a rare sense of privacy for townhouse living. The kitchen is designed with modern families in mind, featuring sleek cabinetry, generous counter space, and quality appliances. Upstairs, the home continues to impress with three generously sized bedrooms, each thoughtfully designed to provide comfort and functionality for every family member. One of the most desirable features of this property is its backyard, a private oasis where you can enjoy summer barbecues, relax under the stars, or let children play safely thanks to the absence of rear neighbours (id:35762)
Property Details
| MLS® Number | W12285873 |
| Property Type | Single Family |
| Community Name | Caledon East |
| ParkingSpaceTotal | 3 |
Building
| BathroomTotal | 3 |
| BedroomsAboveGround | 3 |
| BedroomsTotal | 3 |
| BasementDevelopment | Unfinished |
| BasementType | N/a (unfinished) |
| ConstructionStyleAttachment | Attached |
| CoolingType | Central Air Conditioning |
| ExteriorFinish | Brick |
| FireplacePresent | Yes |
| FireplaceTotal | 1 |
| FoundationType | Concrete |
| HalfBathTotal | 1 |
| HeatingFuel | Electric |
| HeatingType | Forced Air |
| SizeInterior | 1500 - 2000 Sqft |
| Type | Row / Townhouse |
| UtilityWater | Municipal Water |
Parking
| Attached Garage | |
| Garage |
Land
| Acreage | No |
| Sewer | Sanitary Sewer |
| SizeDepth | 91 Ft ,9 In |
| SizeFrontage | 23 Ft |
| SizeIrregular | 23 X 91.8 Ft |
| SizeTotalText | 23 X 91.8 Ft |
Rooms
| Level | Type | Length | Width | Dimensions |
|---|---|---|---|---|
| Second Level | Primary Bedroom | 3.73 m | 5.42 m | 3.73 m x 5.42 m |
| Second Level | Bedroom 2 | 3.33 m | 2.38 m | 3.33 m x 2.38 m |
| Second Level | Bedroom 3 | 3.55 m | 3.25 m | 3.55 m x 3.25 m |
| Second Level | Laundry Room | Measurements not available | ||
| Main Level | Great Room | 3.86 m | 5.05 m | 3.86 m x 5.05 m |
| Main Level | Kitchen | 4.03 m | 3.43 m | 4.03 m x 3.43 m |
| Main Level | Dining Room | 2.24 m | 2.52 m | 2.24 m x 2.52 m |
https://www.realtor.ca/real-estate/28607621/7-mccardy-court-caledon-caledon-east-caledon-east
Interested?
Contact us for more information
Kv Singh
Broker
16069 Airport Road Unit 1
Caledon East, Ontario L7C 1G4

