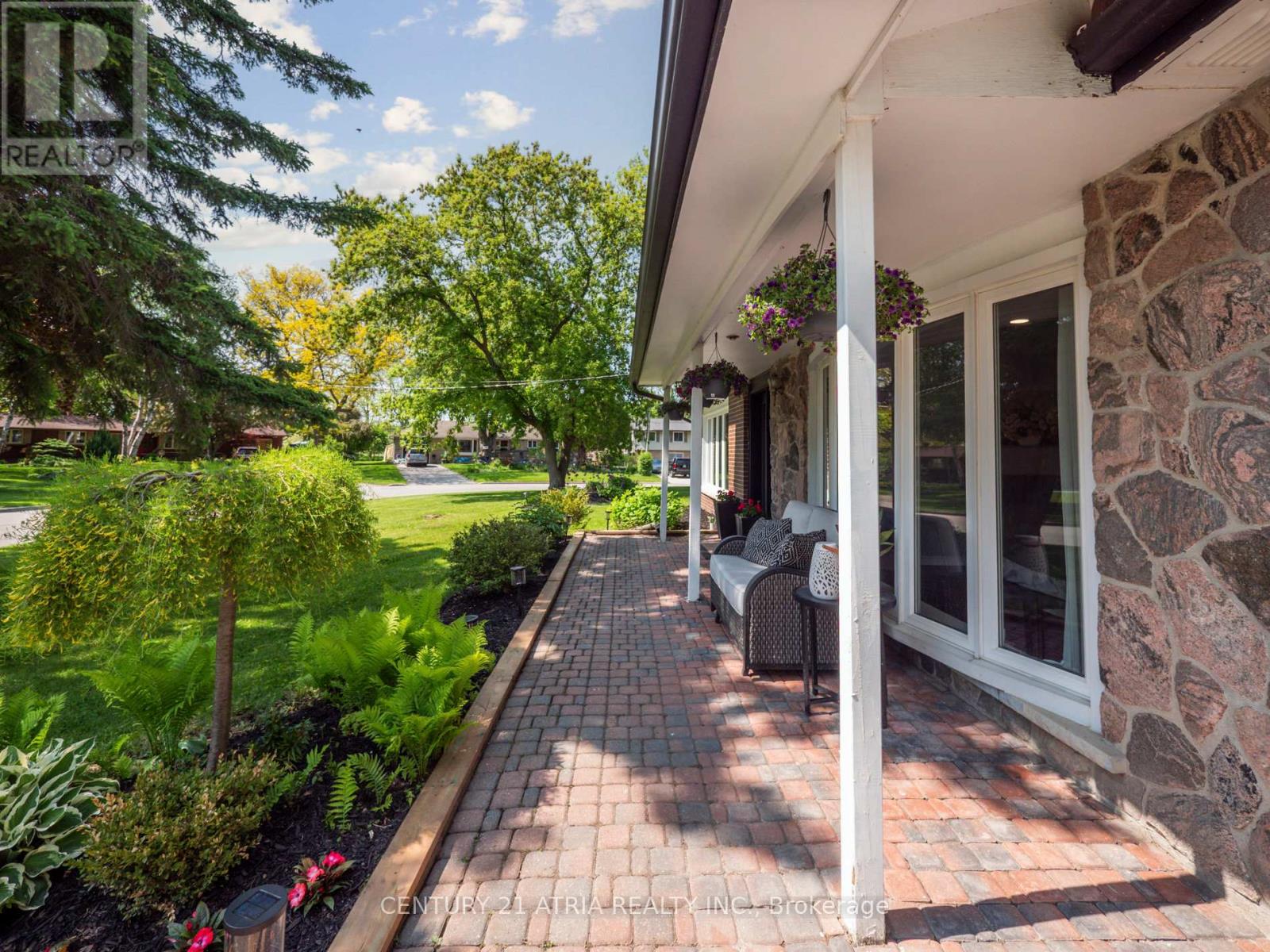7 May Avenue East Gwillimbury, Ontario L0G 1V0
$1,499,999
Welcome to 7 May Avenue a well-kept, versatile home situated on one of Sharons rareoversized corner lots, offering nearly 184 feet of frontage and exceptional future potential.With over 3,400 square feet of total living space, this property is ideal for growingfamilies, multi-generational living, or investors seeking flexibility and value. The secondfloor features three spacious bedrooms, while the main floor includes a bedroom with a cozyfireplace that can be used as a family room, private in-law suite, or short-term rental. Thisspace also offers direct access to a kitchenette, a 3-piece bathroom, and a separate sideentrance, enhancing its potential as a self-contained unit.The fully finished basement includes two additional bedrooms and two large living areas,perfect for extended family use, home office setups, or added rental income. The appliances inthe main kitchen were purchased within the last three years. A new heat pump was installed in2024, and the roof was replaced in 2021, offering peace of mind for years to come. Thebackyard is a true retreat, featuring a stunning interlock patio and a custom wood pavilionthats perfect for outdoor entertaining. With lot dimensions of approximately 184 feet offrontage, side depths of 71 to 107 feet, and a rear lot line of approximately 200 feet, thisproperty also offers excellent future development potential, including the possibility ofseverance. A rare opportunity in a prime Sharon location that truly checks all the boxes. (id:35762)
Property Details
| MLS® Number | N12202206 |
| Property Type | Single Family |
| Community Name | Sharon |
| EquipmentType | Water Heater - Gas |
| Features | Irregular Lot Size, Gazebo, In-law Suite |
| ParkingSpaceTotal | 8 |
| RentalEquipmentType | Water Heater - Gas |
| Structure | Patio(s), Shed |
Building
| BathroomTotal | 4 |
| BedroomsAboveGround | 4 |
| BedroomsBelowGround | 2 |
| BedroomsTotal | 6 |
| Age | 51 To 99 Years |
| Appliances | Garage Door Opener Remote(s), Water Heater, Dishwasher, Dryer, Garage Door Opener, Stove, Washer, Window Coverings, Refrigerator |
| BasementDevelopment | Finished |
| BasementType | N/a (finished) |
| ConstructionStyleAttachment | Detached |
| ConstructionStyleOther | Seasonal |
| CoolingType | Central Air Conditioning |
| ExteriorFinish | Aluminum Siding, Brick |
| FireProtection | Smoke Detectors |
| FireplacePresent | Yes |
| FlooringType | Hardwood, Carpeted, Laminate |
| FoundationType | Block |
| HalfBathTotal | 1 |
| HeatingFuel | Natural Gas |
| HeatingType | Forced Air |
| StoriesTotal | 2 |
| SizeInterior | 2000 - 2500 Sqft |
| Type | House |
| UtilityWater | Municipal Water |
Parking
| Attached Garage | |
| Garage |
Land
| Acreage | No |
| FenceType | Fully Fenced |
| Sewer | Septic System |
| SizeDepth | 101 Ft |
| SizeFrontage | 183 Ft ,10 In |
| SizeIrregular | 183.9 X 101 Ft ; Irregular Pie-shaped Lot |
| SizeTotalText | 183.9 X 101 Ft ; Irregular Pie-shaped Lot|under 1/2 Acre |
| ZoningDescription | R1 |
Rooms
| Level | Type | Length | Width | Dimensions |
|---|---|---|---|---|
| Second Level | Primary Bedroom | 4.52 m | 4.24 m | 4.52 m x 4.24 m |
| Second Level | Bedroom 2 | 3.35 m | 3.05 m | 3.35 m x 3.05 m |
| Second Level | Bedroom 3 | 3.35 m | 3 m | 3.35 m x 3 m |
| Basement | Recreational, Games Room | 6.546 m | 4.149 m | 6.546 m x 4.149 m |
| Basement | Bedroom | 4.159 m | 2.714 m | 4.159 m x 2.714 m |
| Basement | Bedroom 2 | 4.161 m | 3.273 m | 4.161 m x 3.273 m |
| Main Level | Living Room | 5.89 m | 4.5 m | 5.89 m x 4.5 m |
| Main Level | Dining Room | 4.01 m | 3.45 m | 4.01 m x 3.45 m |
| Main Level | Bedroom | 5.94 m | 4.5 m | 5.94 m x 4.5 m |
| Main Level | Kitchen | 4.1 m | 3.81 m | 4.1 m x 3.81 m |
| Main Level | Kitchen | 2.82 m | 2.57 m | 2.82 m x 2.57 m |
| Main Level | Eating Area | 3.23 m | 2.49 m | 3.23 m x 2.49 m |
| Sub-basement | Media | 8.08 m | 4.14 m | 8.08 m x 4.14 m |
Utilities
| Electricity | Installed |
https://www.realtor.ca/real-estate/28429062/7-may-avenue-east-gwillimbury-sharon-sharon
Interested?
Contact us for more information
Hossein Okhowat
Salesperson
C200-1550 Sixteenth Ave Bldg C South
Richmond Hill, Ontario L4B 3K9




















































