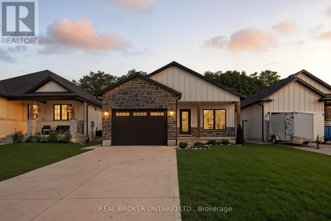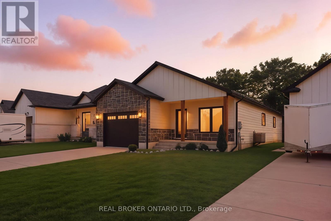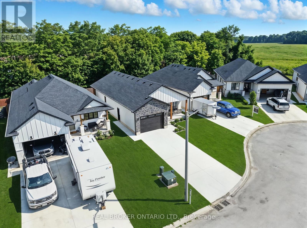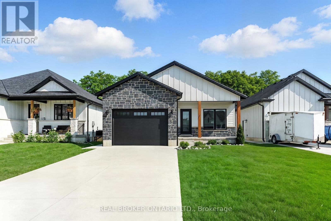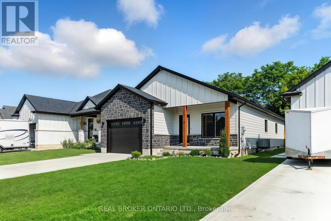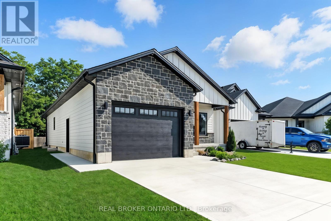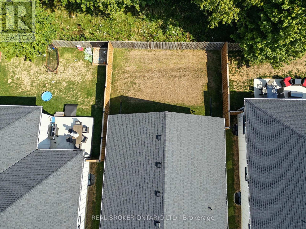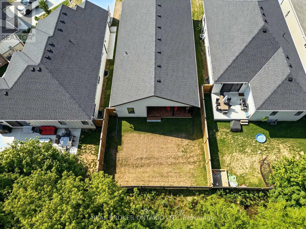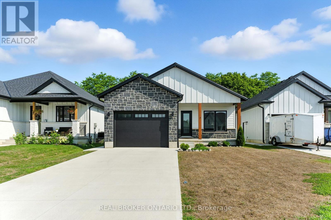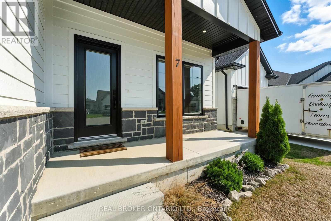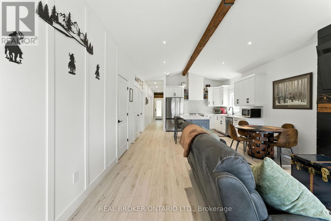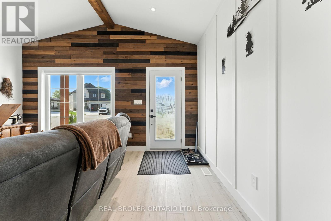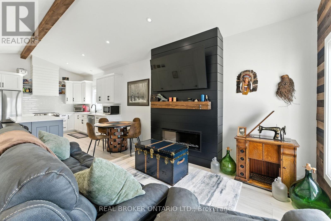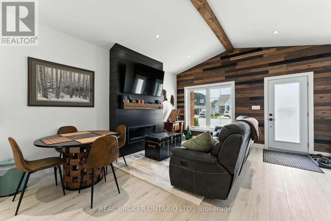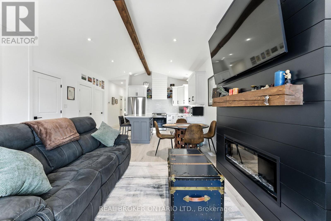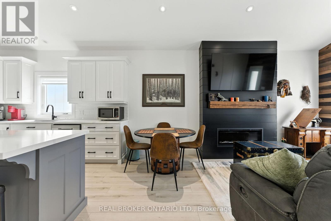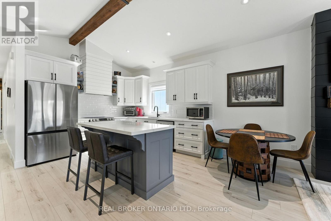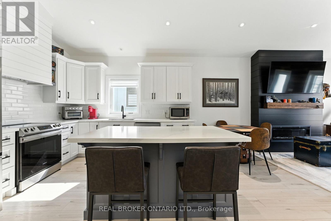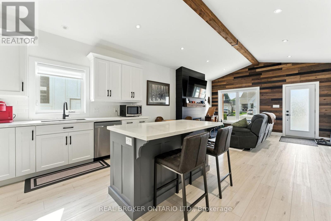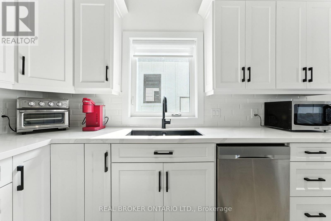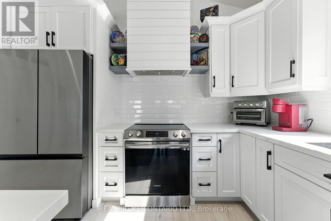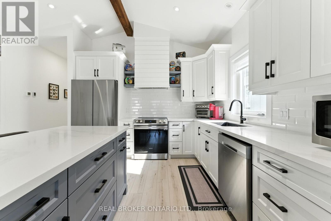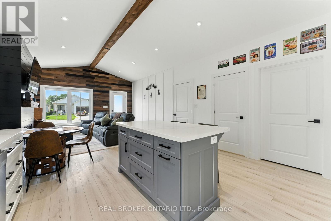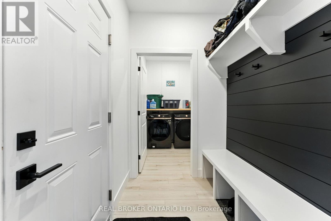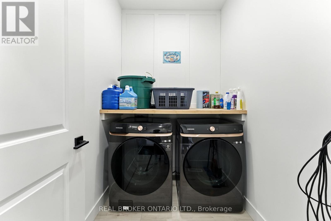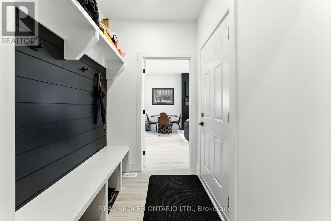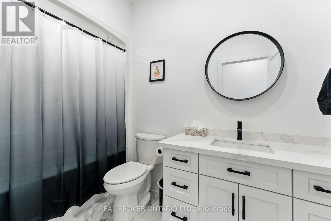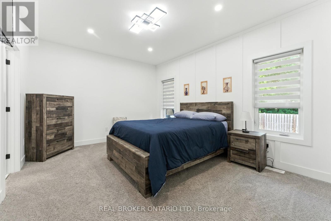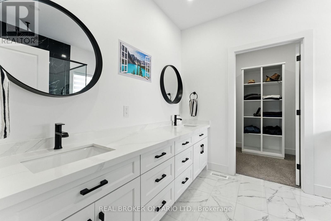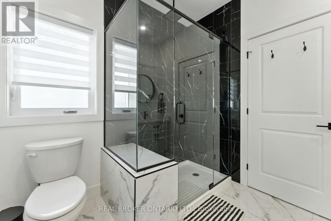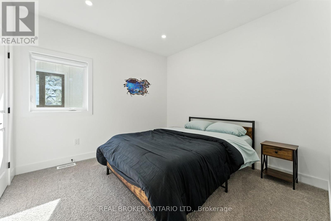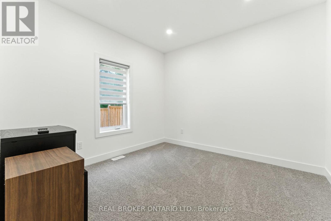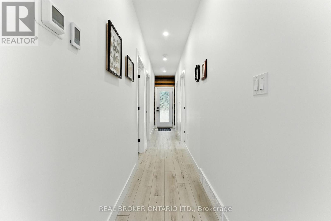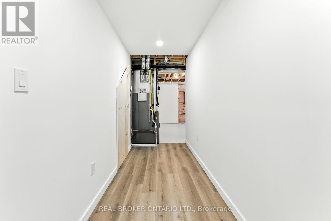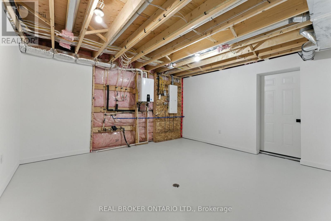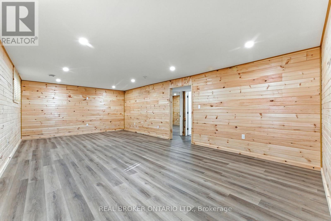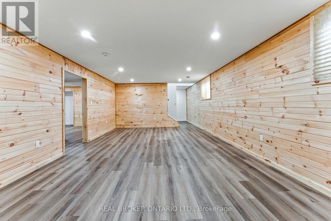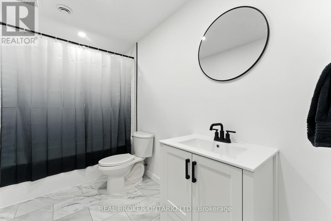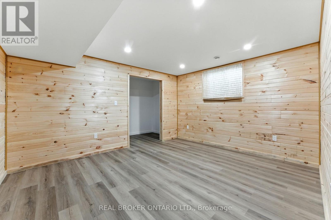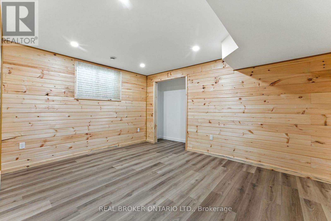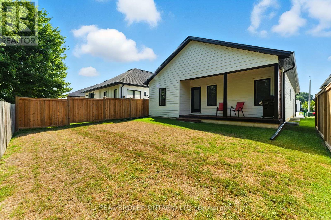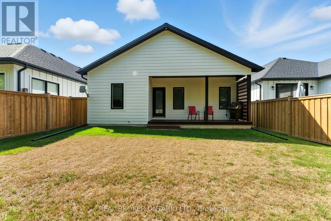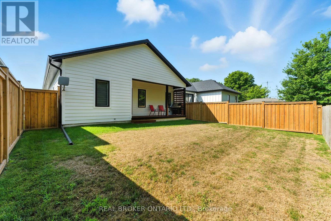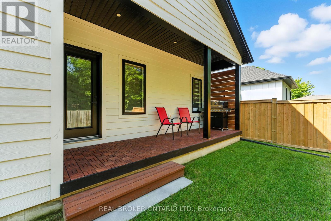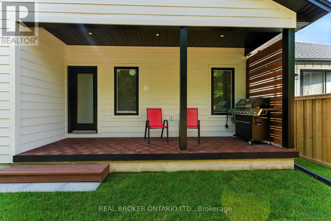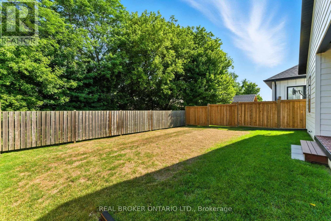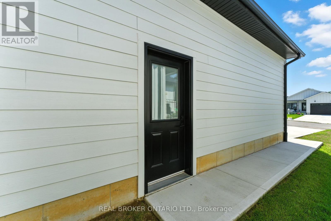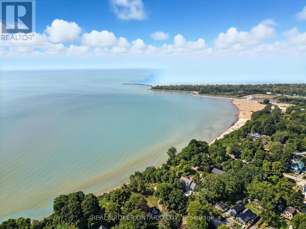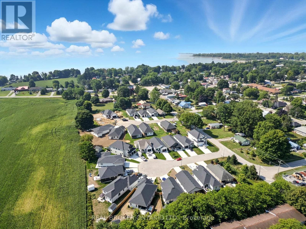7 Macneil Court Bayham, Ontario N0J 1T0
$699,900
Welcome Home to 7 MacNeil Court! Discover your dream home in the heart of Port Burwell! This stunning white board and batten hardy board home showcases a beautiful stone facade with elegant black and blonde oak accents.3+2 Spacious Bedrooms, including a luxurious primary suite with ensuite and walk-in closet.2+1 Full Bathrooms, designed for both comfort and style.An **Open Concept Living Space** that flows seamlessly into a chefs kitchen, perfect for entertaining!Take in the beauty of **vaulted ceilings** and a custom iron shiplap fireplace that adds warmth and character.Stainless steel appliances and matte black finishes create a sleek and modern vibe. This home is offering all the furnishings that include the TV above the fireplace, the Sofa, chair, the cardtable and chairs the island stools. all purchased brand new, less than two years ago. Just minutes from Port Burwells summer hub, a short stroll to breathtaking views, and an easy commute to Tillsonburg.This oasis of a home is not just a house; its a peaceful retreat waiting for a family to create lasting memories. Move-in ready and waiting for YOU! (id:35762)
Property Details
| MLS® Number | X12351514 |
| Property Type | Single Family |
| Community Name | Port Burwell |
| Features | Cul-de-sac, Sump Pump |
| ParkingSpaceTotal | 2 |
| Structure | Porch |
Building
| BathroomTotal | 3 |
| BedroomsAboveGround | 3 |
| BedroomsBelowGround | 2 |
| BedroomsTotal | 5 |
| Age | 0 To 5 Years |
| Amenities | Fireplace(s) |
| Appliances | Water Heater - Tankless, Water Heater, Dishwasher, Dryer, Furniture, Microwave, Stove, Washer, Window Coverings, Refrigerator |
| ArchitecturalStyle | Bungalow |
| BasementDevelopment | Finished |
| BasementType | N/a (finished) |
| ConstructionStyleAttachment | Detached |
| CoolingType | Central Air Conditioning, Air Exchanger |
| ExteriorFinish | Wood, Brick Veneer |
| FireplacePresent | Yes |
| FireplaceTotal | 1 |
| FoundationType | Poured Concrete |
| HeatingFuel | Electric |
| HeatingType | Forced Air |
| StoriesTotal | 1 |
| SizeInterior | 1100 - 1500 Sqft |
| Type | House |
| UtilityWater | Municipal Water |
Parking
| Attached Garage | |
| Garage |
Land
| Acreage | No |
| Sewer | Sanitary Sewer |
| SizeDepth | 120 Ft ,2 In |
| SizeFrontage | 45 Ft |
| SizeIrregular | 45 X 120.2 Ft |
| SizeTotalText | 45 X 120.2 Ft |
| ZoningDescription | R2 |
Rooms
| Level | Type | Length | Width | Dimensions |
|---|---|---|---|---|
| Basement | Bathroom | 4.72 m | 1.68 m | 4.72 m x 1.68 m |
| Basement | Games Room | 8.94 m | 4.47 m | 8.94 m x 4.47 m |
| Basement | Bedroom 4 | 3.61 m | 4.47 m | 3.61 m x 4.47 m |
| Basement | Bedroom 5 | 3.66 m | 4.47 m | 3.66 m x 4.47 m |
| Main Level | Living Room | 4.5 m | 5.08 m | 4.5 m x 5.08 m |
| Main Level | Bathroom | 4.5 m | 3.51 m | 4.5 m x 3.51 m |
| Main Level | Bathroom | 4.36 m | 2.84 m | 4.36 m x 2.84 m |
| Main Level | Bedroom | 3.65 m | 4.52 m | 3.65 m x 4.52 m |
| Main Level | Bedroom 2 | 3.35 m | 3.35 m | 3.35 m x 3.35 m |
| Main Level | Bedroom 3 | 3.35 m | 3.35 m | 3.35 m x 3.35 m |
| Main Level | Kitchen | 3.51 m | 4.5 m | 3.51 m x 4.5 m |
| Main Level | Laundry Room | 1.68 m | 2.29 m | 1.68 m x 2.29 m |
Utilities
| Cable | Installed |
| Electricity | Installed |
| Sewer | Installed |
https://www.realtor.ca/real-estate/28748326/7-macneil-court-bayham-port-burwell-port-burwell
Interested?
Contact us for more information
Peter Costabile
Salesperson
130 King St W #1800v
Toronto, Ontario M5X 1E3
Chris Costabile
Salesperson
130 King St W #1800v
Toronto, Ontario M5X 1E3

