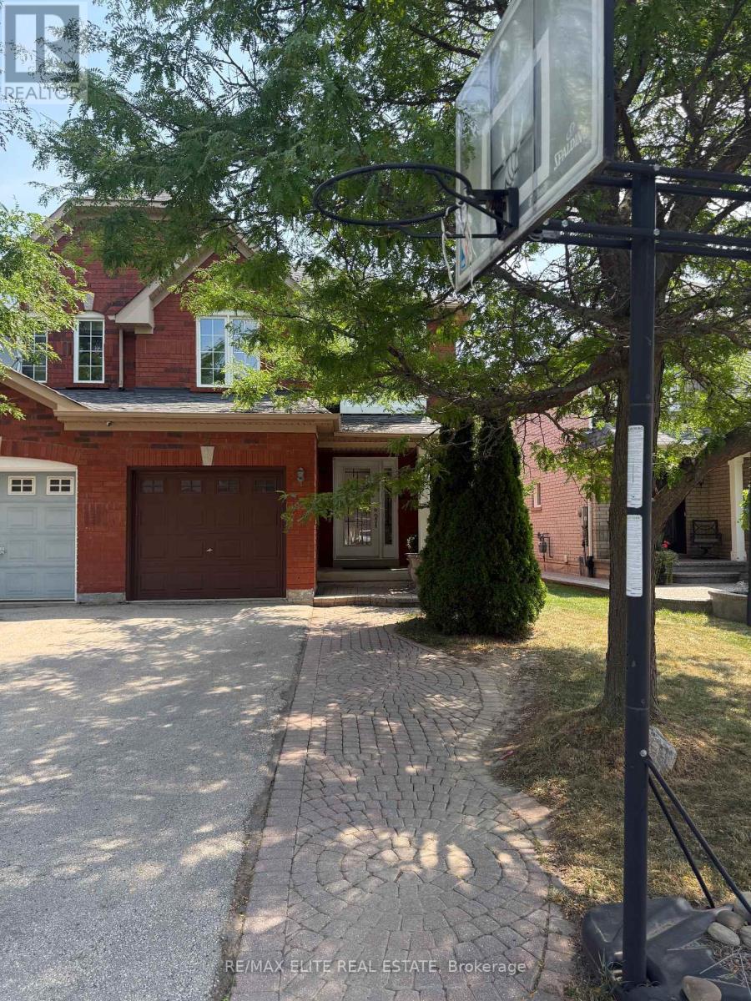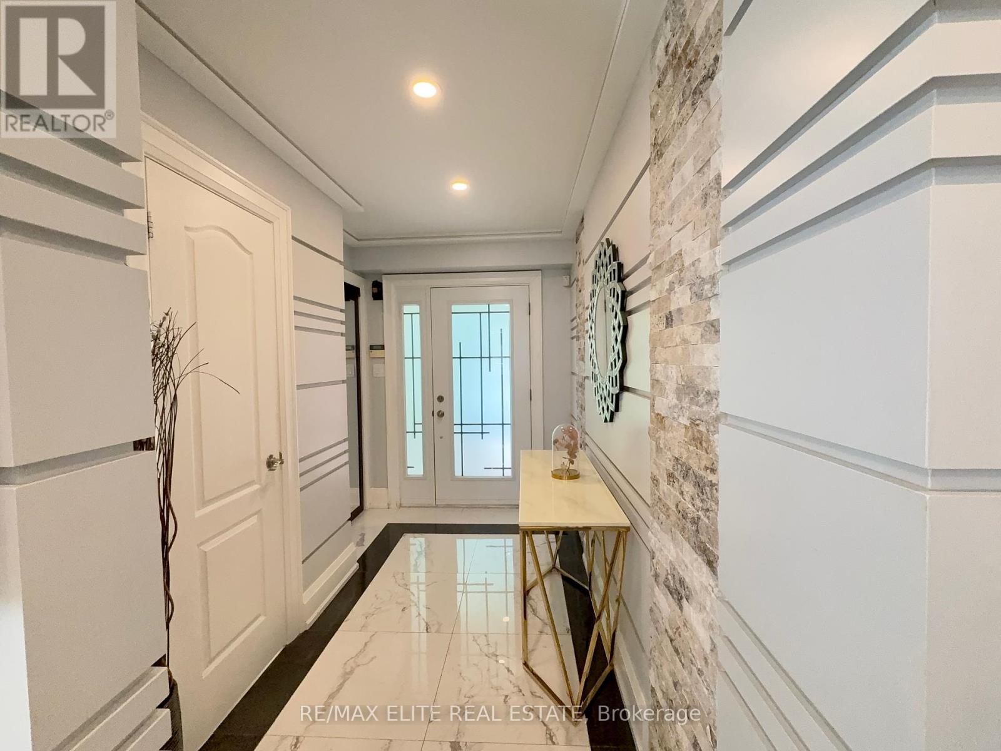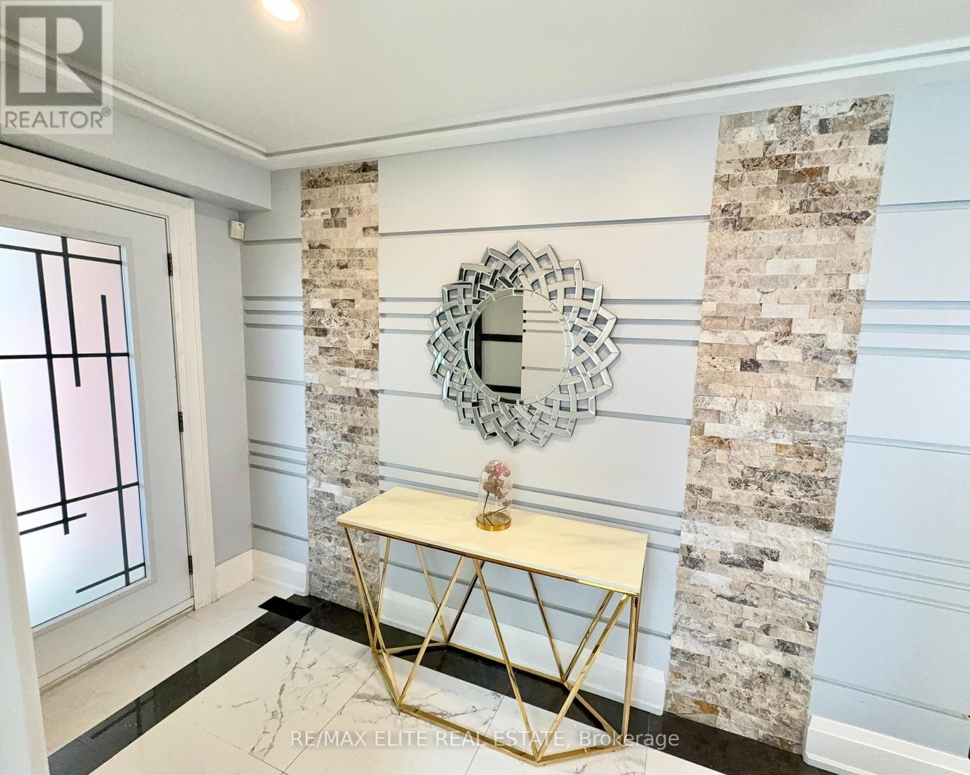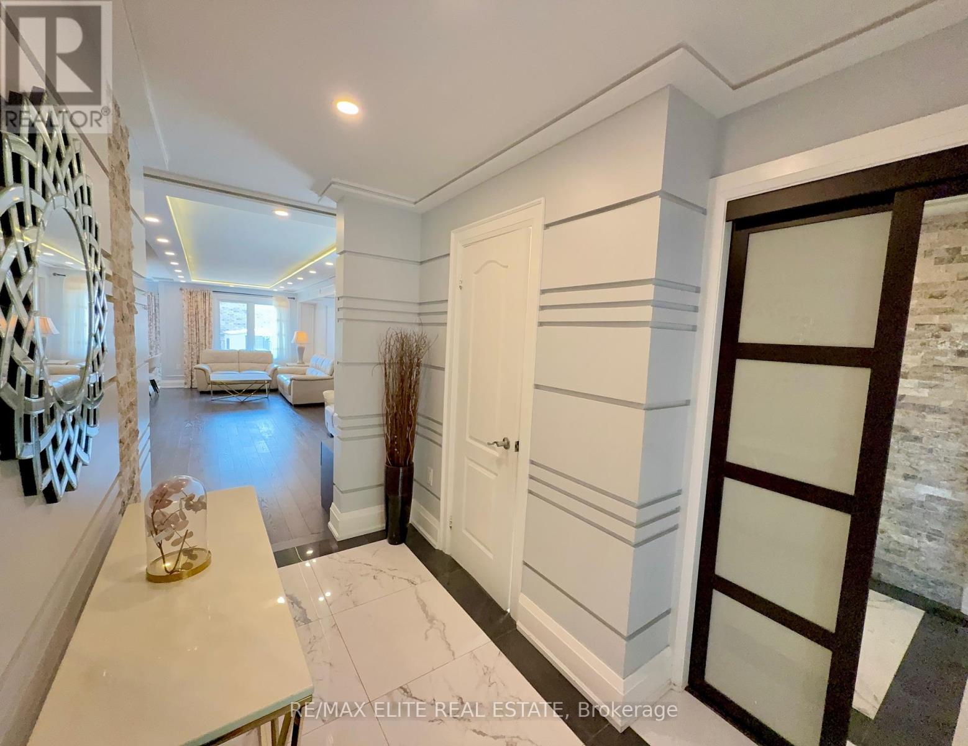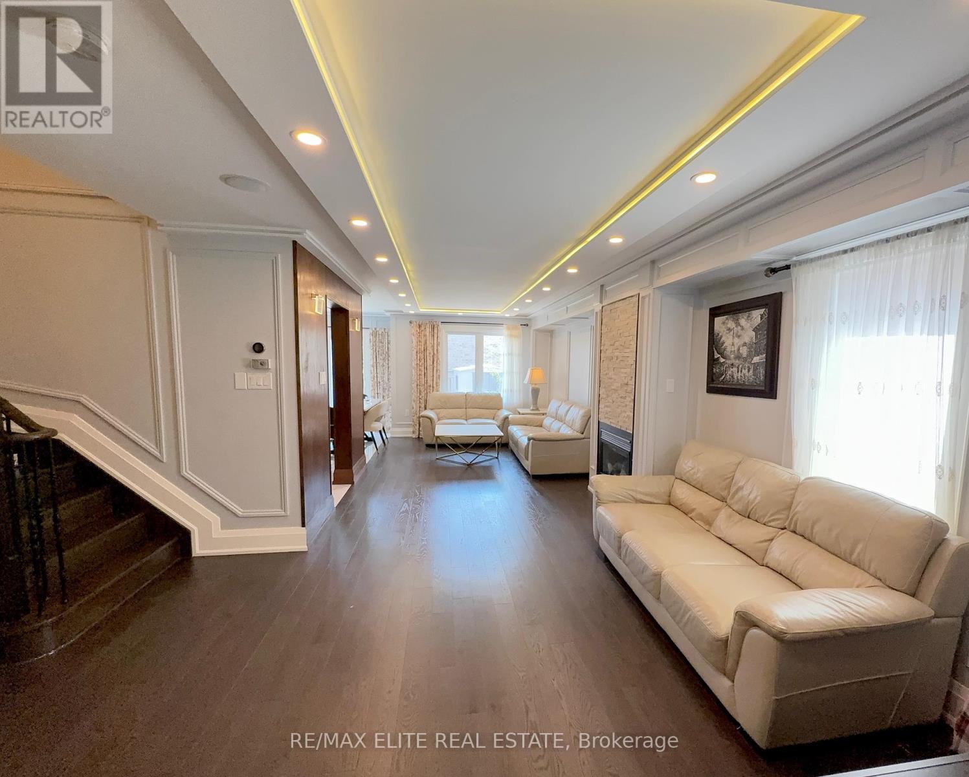7 Love Run Road Vaughan, Ontario L6A 3M2
$999,999
High Demand Area, Two Storey, Three Bedrooms, 4 Washrooms, Semi Detached House With FinishedBasement in the most desirable Vellore Village community. Key Features of the Home include: Renovated: New Furnace (2018), New AC (2019), pot lights, Kitchen, Living room, Washrooms, Spacious Layout: Open-concept design filledwith natural light. kitchen flows effortlessly to a walk-out to generous backyard-perfect for summer BBQs. Excellent location just steps from Hwy 400/407, Vaughan Hospital, public transitincluding the subway station restaurants, parks, top-rated schools, a community centre, and major attractions like Vaughan Mills and Wonderland. (id:35762)
Property Details
| MLS® Number | N12316492 |
| Property Type | Single Family |
| Community Name | Vellore Village |
| Features | Irregular Lot Size |
| ParkingSpaceTotal | 3 |
Building
| BathroomTotal | 4 |
| BedroomsAboveGround | 3 |
| BedroomsTotal | 3 |
| Amenities | Fireplace(s) |
| Appliances | Garage Door Opener Remote(s), Oven - Built-in, Range, Dishwasher, Dryer, Oven, Hood Fan, Stove, Washer, Window Coverings, Refrigerator |
| BasementDevelopment | Finished |
| BasementType | N/a (finished) |
| ConstructionStyleAttachment | Semi-detached |
| CoolingType | Central Air Conditioning |
| ExteriorFinish | Brick |
| FireplacePresent | Yes |
| FireplaceTotal | 1 |
| FlooringType | Hardwood, Ceramic, Cushion/lino/vinyl, Laminate |
| FoundationType | Concrete |
| HalfBathTotal | 1 |
| HeatingFuel | Natural Gas |
| HeatingType | Forced Air |
| StoriesTotal | 2 |
| SizeInterior | 1500 - 2000 Sqft |
| Type | House |
| UtilityWater | Municipal Water |
Parking
| Garage |
Land
| Acreage | No |
| Sewer | Sanitary Sewer |
| SizeDepth | 113 Ft ,2 In |
| SizeFrontage | 31 Ft ,1 In |
| SizeIrregular | 31.1 X 113.2 Ft ; Irreg As Per Geowarehouse |
| SizeTotalText | 31.1 X 113.2 Ft ; Irreg As Per Geowarehouse |
Rooms
| Level | Type | Length | Width | Dimensions |
|---|---|---|---|---|
| Second Level | Primary Bedroom | 16.96 m | 13.62 m | 16.96 m x 13.62 m |
| Second Level | Bedroom 2 | 10.56 m | 10.17 m | 10.56 m x 10.17 m |
| Second Level | Bedroom 3 | 13.45 m | 8.63 m | 13.45 m x 8.63 m |
| Basement | Recreational, Games Room | 16.9 m | 11.98 m | 16.9 m x 11.98 m |
| Main Level | Living Room | 15.55 m | 10.83 m | 15.55 m x 10.83 m |
| Main Level | Family Room | 16.83 m | 10.83 m | 16.83 m x 10.83 m |
| Main Level | Eating Area | 10.27 m | 7.61 m | 10.27 m x 7.61 m |
| Main Level | Kitchen | 8.99 m | 7.61 m | 8.99 m x 7.61 m |
https://www.realtor.ca/real-estate/28673051/7-love-run-road-vaughan-vellore-village-vellore-village
Interested?
Contact us for more information
Mason Amini
Broker
165 East Beaver Creek Rd #18
Richmond Hill, Ontario L4B 2N2

