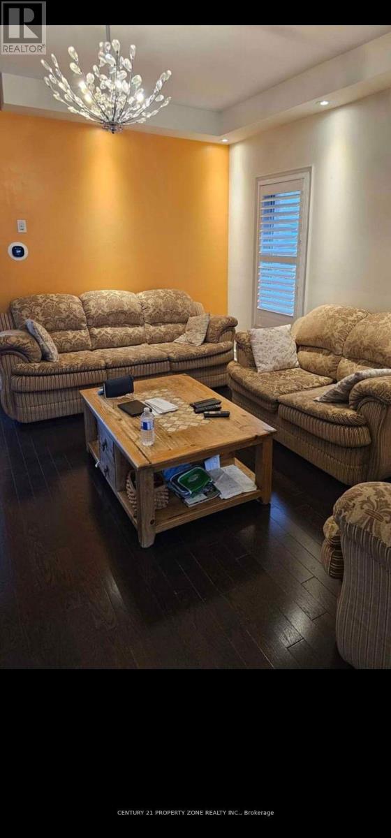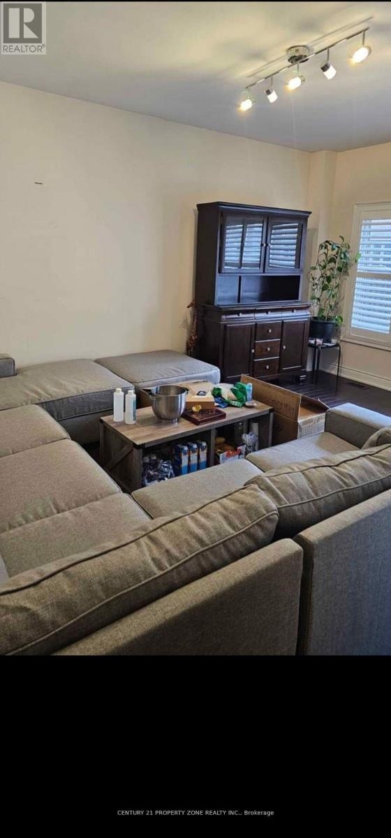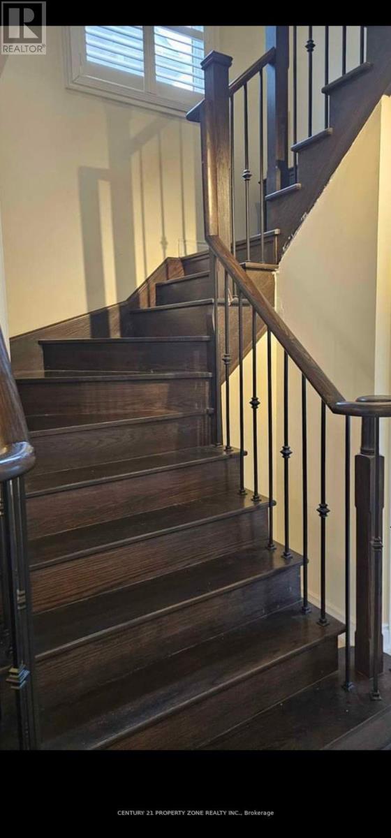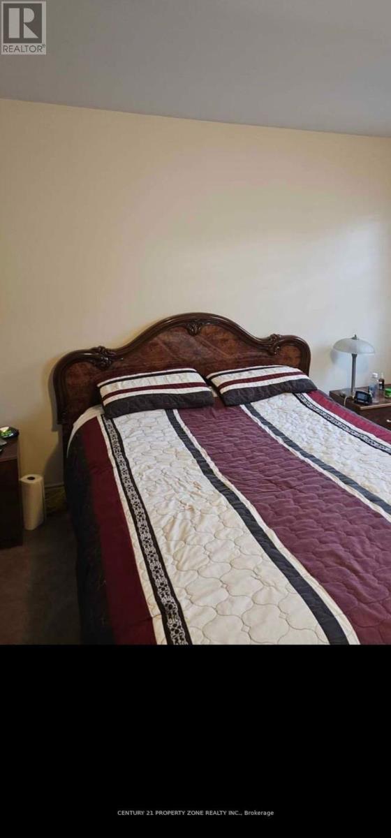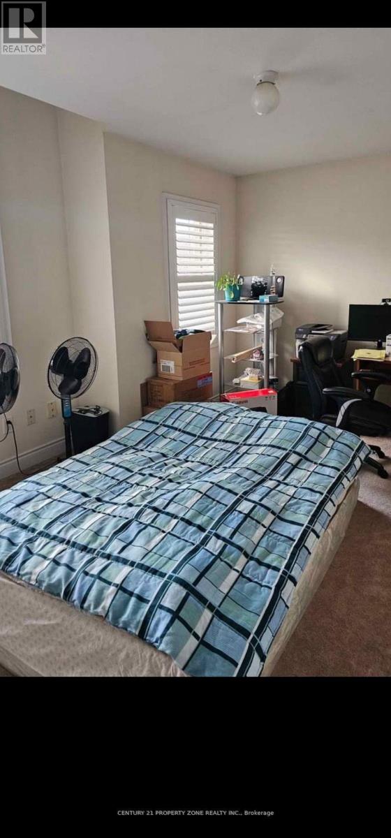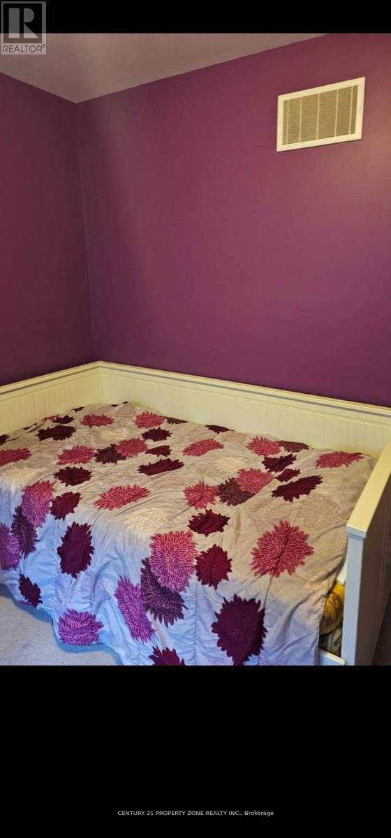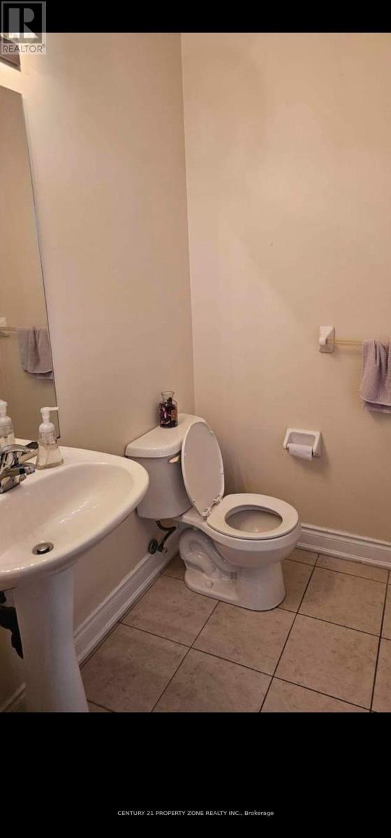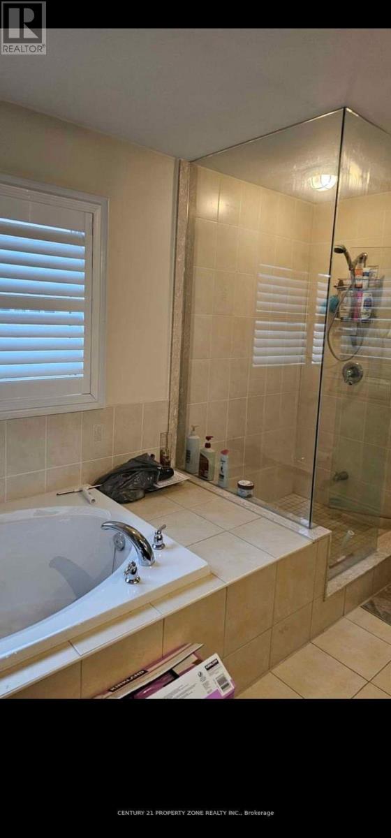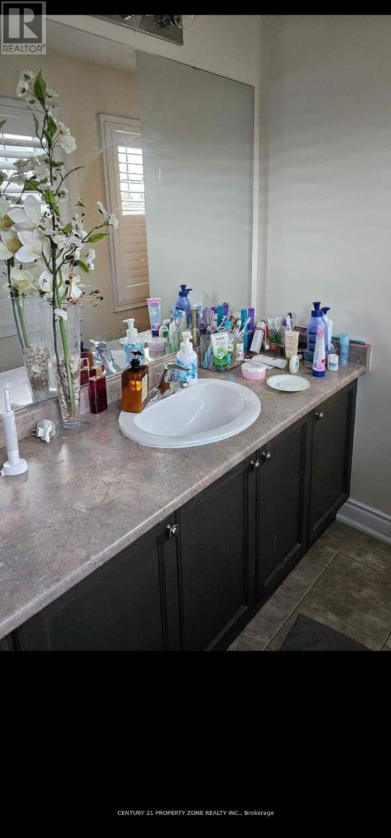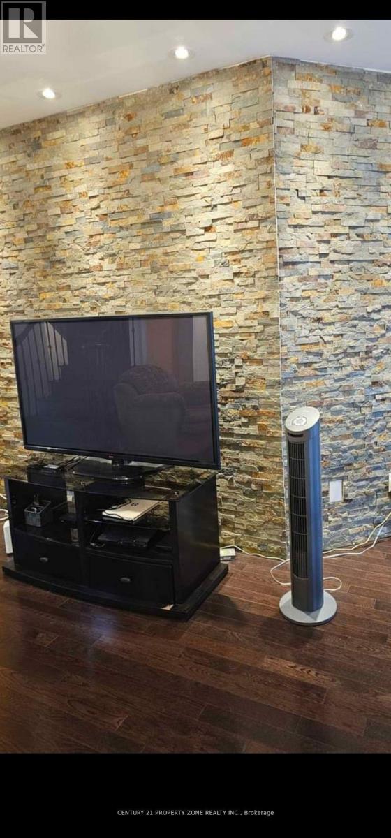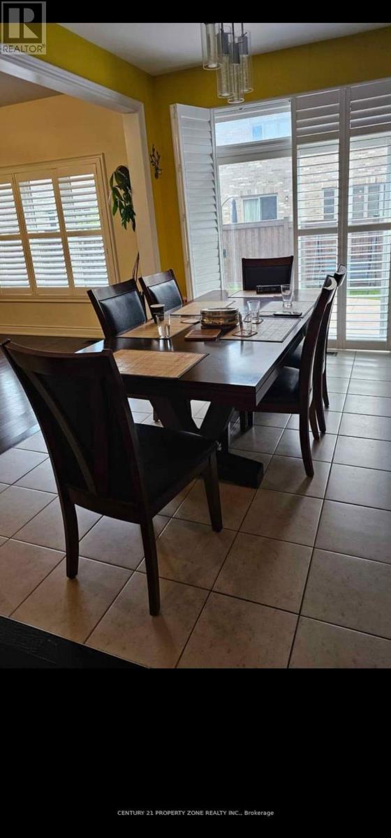7 Lone Rock Circle Brampton, Ontario L6P 3X4
$3,500 Monthly
4 Bedrooms and 3 Washrooms detached home (Main and upper floor only) in a beautiful family-friendly neighborhood. This home featured a stunning kitchen, hardwood floors on mail level and stairs, a double-car garage, and graciously spaced rooms with walk-in closets. Separate family room and dining room. Pot lights on main level. Walking distance from Walnut Public School and Red Willow Public School, Easy access to HWY 427, Near to Hindu Sabha Temple, Gurudwara Dashmesh Darbar, Indian grocery stores, many more. Basement is rented separately. Laundry is shared. Tenants to Pay70% of all the utilities (id:35762)
Property Details
| MLS® Number | W12204981 |
| Property Type | Single Family |
| Community Name | Bram East |
| AmenitiesNearBy | Hospital, Place Of Worship, Public Transit, Schools |
| CommunityFeatures | School Bus |
| ParkingSpaceTotal | 3 |
Building
| BathroomTotal | 3 |
| BedroomsAboveGround | 4 |
| BedroomsTotal | 4 |
| Age | 6 To 15 Years |
| Appliances | All |
| ConstructionStyleAttachment | Detached |
| CoolingType | Central Air Conditioning |
| ExteriorFinish | Brick |
| FlooringType | Hardwood, Tile |
| HalfBathTotal | 1 |
| HeatingFuel | Natural Gas |
| HeatingType | Forced Air |
| StoriesTotal | 2 |
| SizeInterior | 2500 - 3000 Sqft |
| Type | House |
| UtilityWater | Municipal Water |
Parking
| Attached Garage | |
| Garage |
Land
| Acreage | No |
| LandAmenities | Hospital, Place Of Worship, Public Transit, Schools |
| Sewer | Sanitary Sewer |
Rooms
| Level | Type | Length | Width | Dimensions |
|---|---|---|---|---|
| Second Level | Bedroom | Measurements not available | ||
| Second Level | Bedroom 2 | Measurements not available | ||
| Second Level | Bedroom 3 | Measurements not available | ||
| Second Level | Bedroom 4 | Measurements not available | ||
| Main Level | Family Room | Measurements not available | ||
| Main Level | Living Room | Measurements not available | ||
| Main Level | Kitchen | Measurements not available |
https://www.realtor.ca/real-estate/28435131/7-lone-rock-circle-brampton-bram-east-bram-east
Interested?
Contact us for more information
Hemant Chander
Salesperson
8975 Mcclaughlin Rd #6
Brampton, Ontario L6Y 0Z6
Prabhdeep Singh
Salesperson
8975 Mcclaughlin Rd #6
Brampton, Ontario L6Y 0Z6

