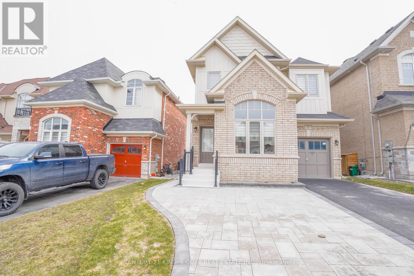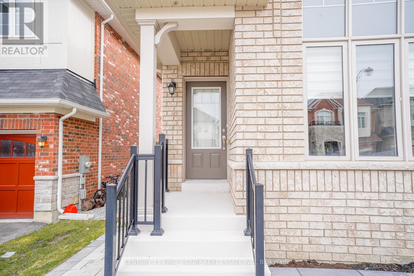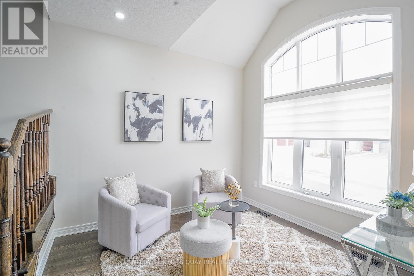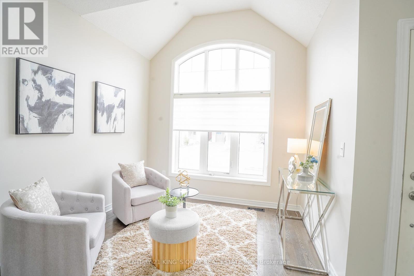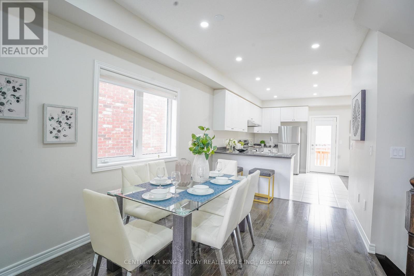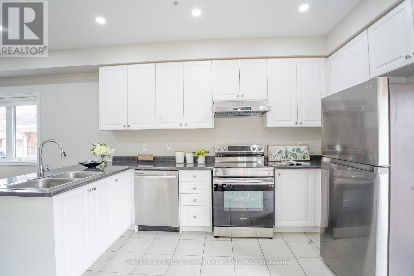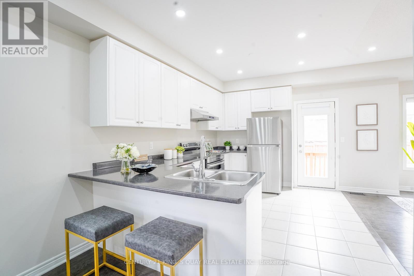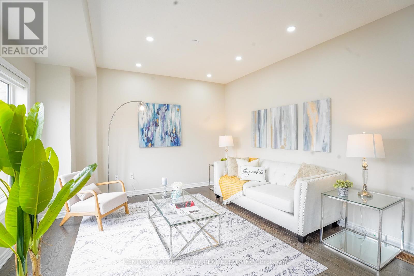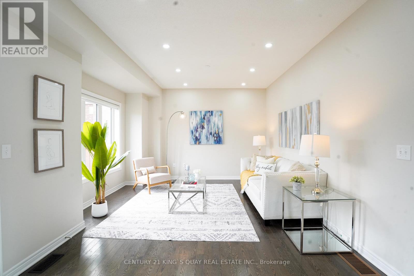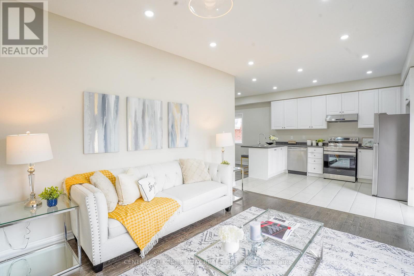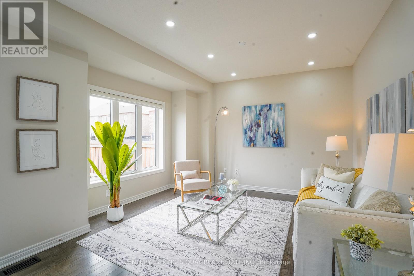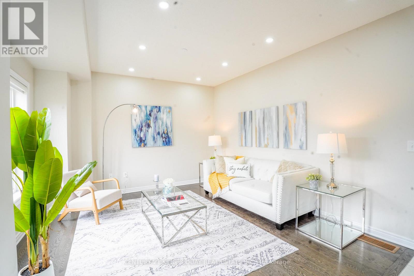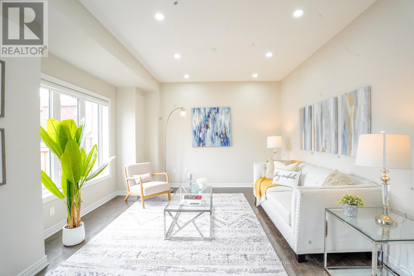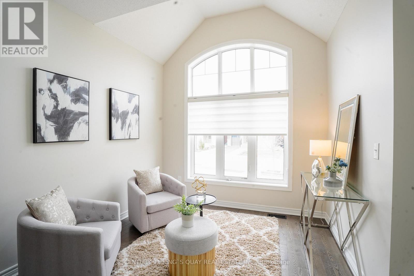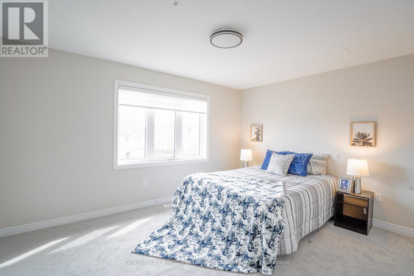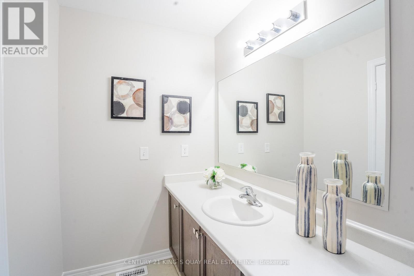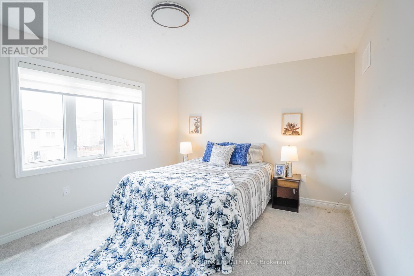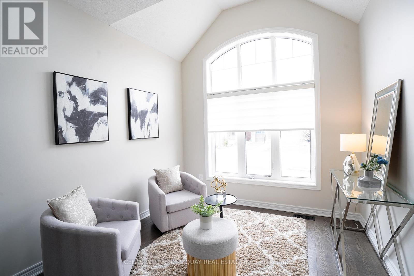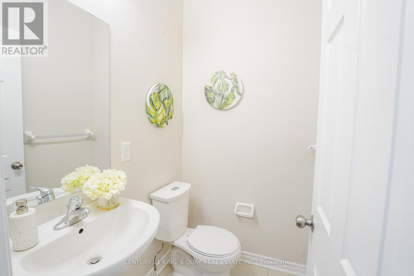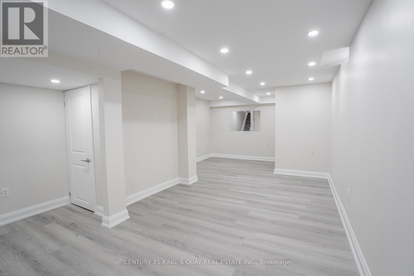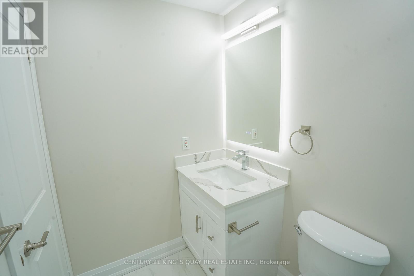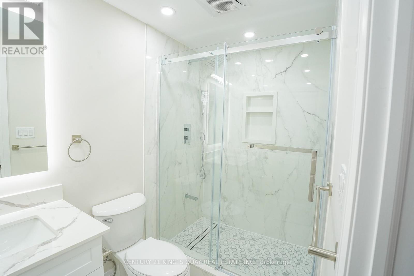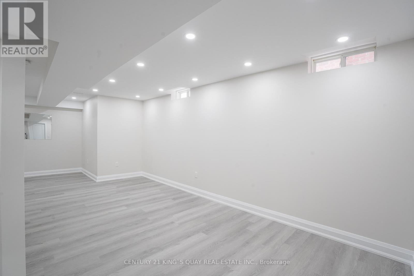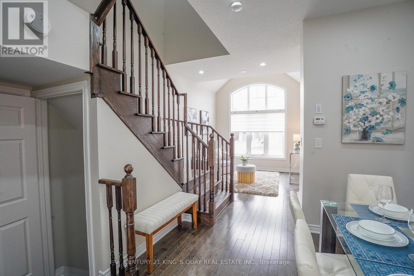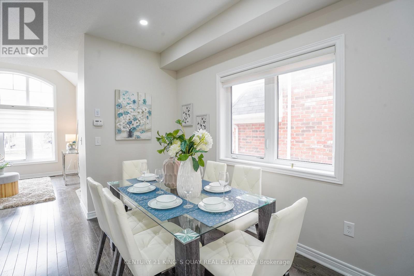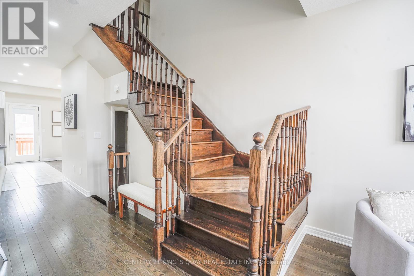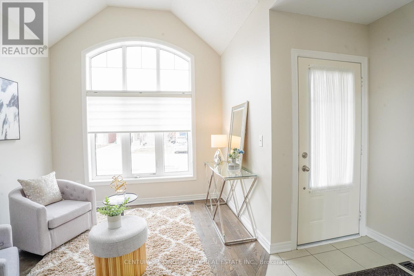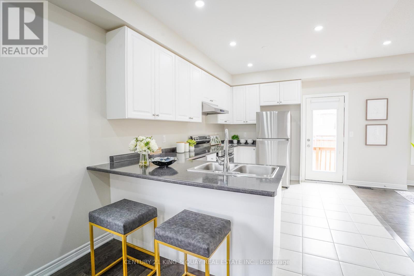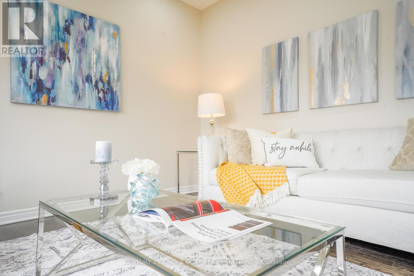7 John Moore Road E East Gwillimbury, Ontario L9N 0P4
$1,099,900
Located in Creekside at Sharon Village, this beautiful 2-storey detached home offers over 2,250sq. ft. of finished living space, including a brand-new finished basement. Featuring 4 bedrooms and 4 bathrooms, this move-in ready home 9 ceilings on the main floor, hardwood flooring on main floor, and oak stairs. The open-concept layout is perfect for daily living and entertaining, while the second-floor laundry adds convenience for families. The bright primary bedroom includes his and hers walk-in closets and a 4-piece ensuite. A walkout leads to a private deck and a fully fenced large backyard, ideal for relaxing or hosting guests. With parking for three vehicles, this home is perfect for families. Situated in a friendly, family-oriented neighborhood, it's just minutes from Highway 404, GO Transit, and offers quick access to Newmarket, Richmond Hill, Markham, and Toronto. Close to parks, schools, and all amenities, this is an opportunity you don't want to miss! (id:35762)
Property Details
| MLS® Number | N12122067 |
| Property Type | Single Family |
| Neigbourhood | Sharon Village |
| Community Name | Sharon |
| AmenitiesNearBy | Park, Schools |
| Features | Irregular Lot Size |
| ParkingSpaceTotal | 3 |
Building
| BathroomTotal | 4 |
| BedroomsAboveGround | 3 |
| BedroomsBelowGround | 1 |
| BedroomsTotal | 4 |
| Appliances | Water Heater, Dishwasher, Dryer, Hood Fan, Stove, Washer, Window Coverings, Refrigerator |
| BasementDevelopment | Finished |
| BasementType | N/a (finished) |
| ConstructionStyleAttachment | Detached |
| CoolingType | Central Air Conditioning |
| ExteriorFinish | Brick |
| FlooringType | Hardwood, Ceramic, Carpeted, Laminate |
| FoundationType | Brick, Concrete |
| HalfBathTotal | 1 |
| HeatingFuel | Natural Gas |
| HeatingType | Forced Air |
| StoriesTotal | 2 |
| SizeInterior | 1500 - 2000 Sqft |
| Type | House |
| UtilityWater | Municipal Water |
Parking
| Garage |
Land
| Acreage | No |
| FenceType | Fenced Yard |
| LandAmenities | Park, Schools |
| Sewer | Sanitary Sewer |
| SizeDepth | 115 Ft |
| SizeFrontage | 39 Ft ,10 In |
| SizeIrregular | 39.9 X 115 Ft ; South Side 115.98' & Back Side 29.87' |
| SizeTotalText | 39.9 X 115 Ft ; South Side 115.98' & Back Side 29.87' |
Rooms
| Level | Type | Length | Width | Dimensions |
|---|---|---|---|---|
| Second Level | Primary Bedroom | 4.27 m | 3.48 m | 4.27 m x 3.48 m |
| Second Level | Bedroom 2 | 3.35 m | 2.99 m | 3.35 m x 2.99 m |
| Second Level | Bedroom 3 | 3.66 m | 2.74 m | 3.66 m x 2.74 m |
| Second Level | Laundry Room | 2.44 m | 1.83 m | 2.44 m x 1.83 m |
| Basement | Bedroom 4 | 3.35 m | 3.05 m | 3.35 m x 3.05 m |
| Basement | Living Room | 6.09 m | 3.35 m | 6.09 m x 3.35 m |
| Main Level | Great Room | 4.27 m | 3.66 m | 4.27 m x 3.66 m |
| Main Level | Kitchen | 3.78 m | 3.05 m | 3.78 m x 3.05 m |
| Main Level | Living Room | 3.23 m | 3.05 m | 3.23 m x 3.05 m |
| Main Level | Dining Room | 4.21 m | 2.99 m | 4.21 m x 2.99 m |
https://www.realtor.ca/real-estate/28255573/7-john-moore-road-e-east-gwillimbury-sharon-sharon
Interested?
Contact us for more information
Amir Ramalingam
Salesperson
7303 Warden Ave #101
Markham, Ontario L3R 5Y6

