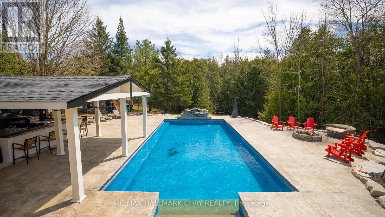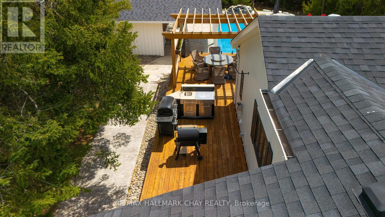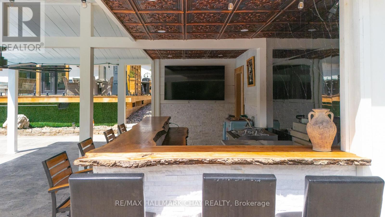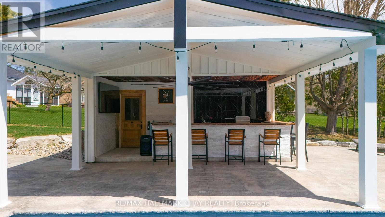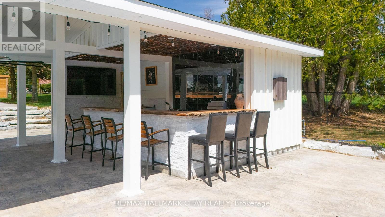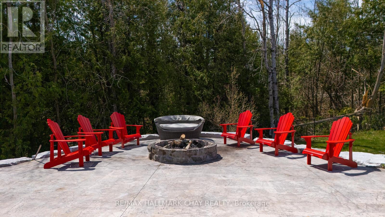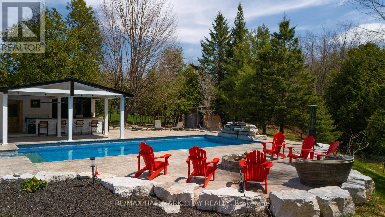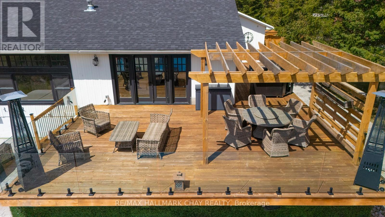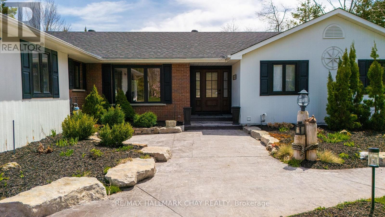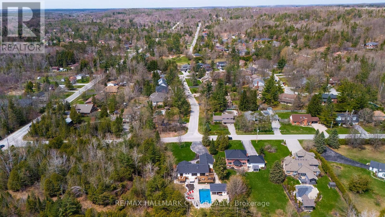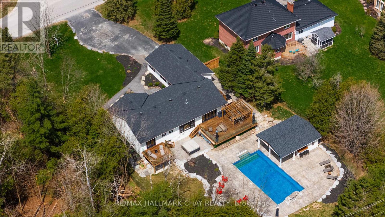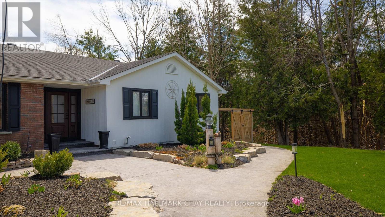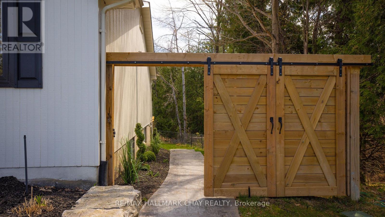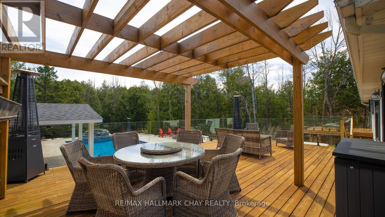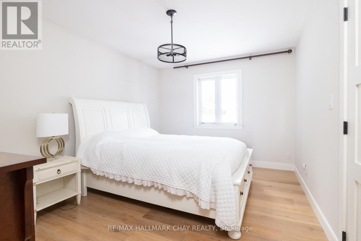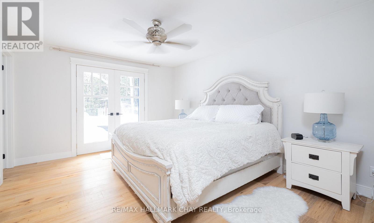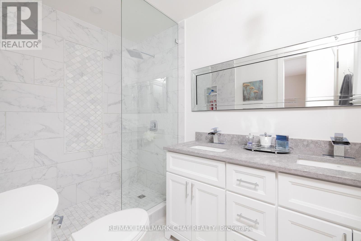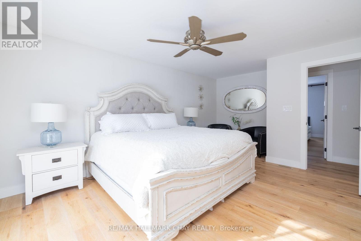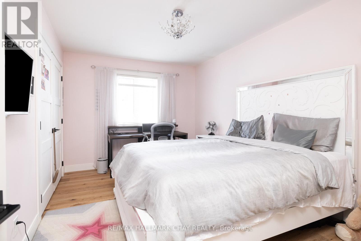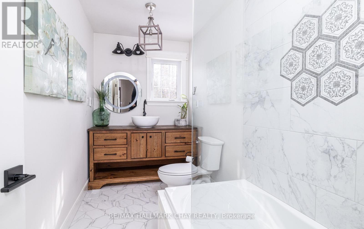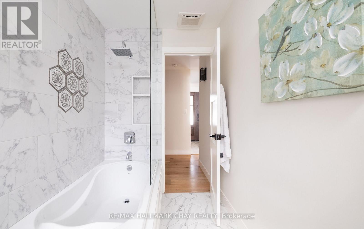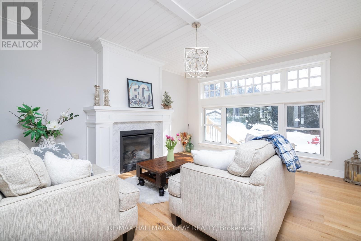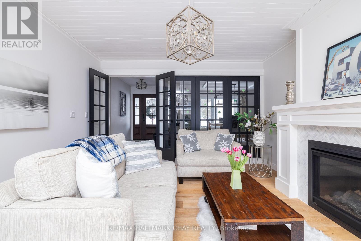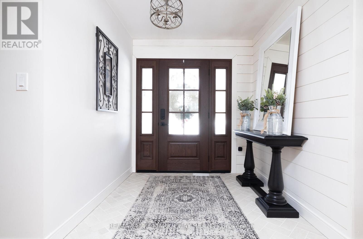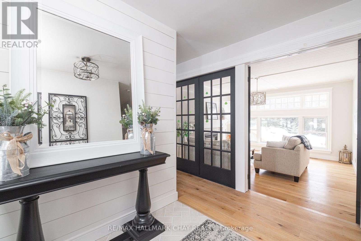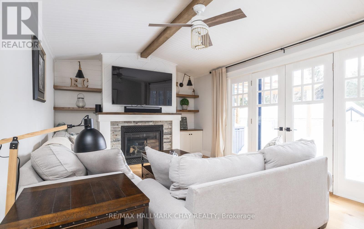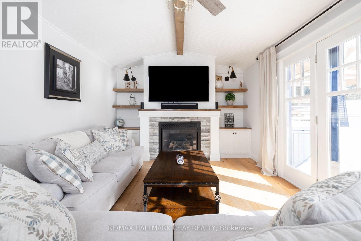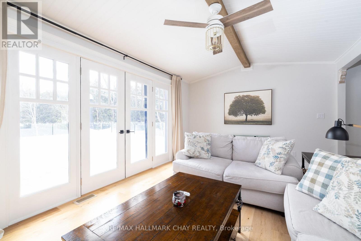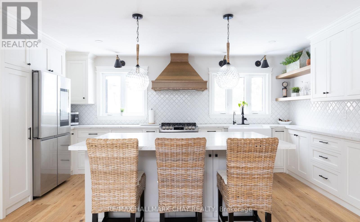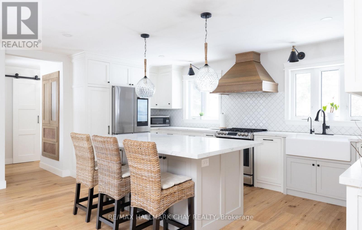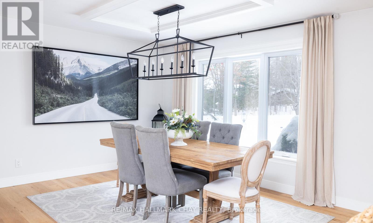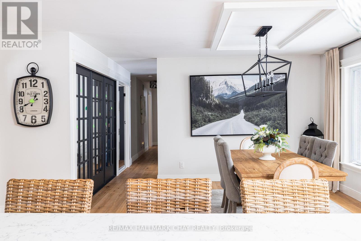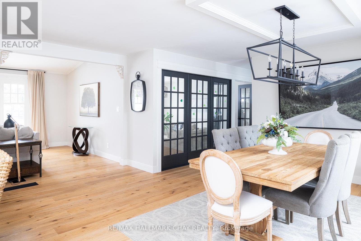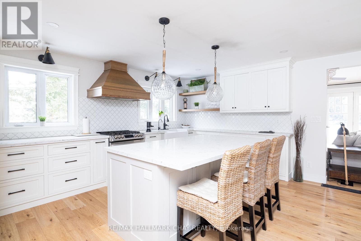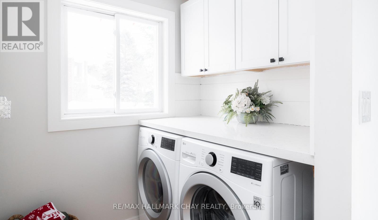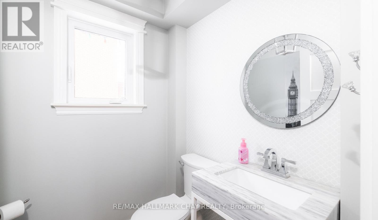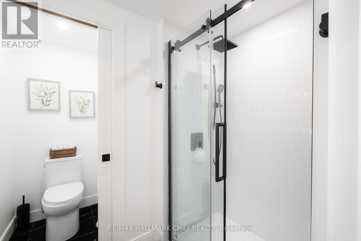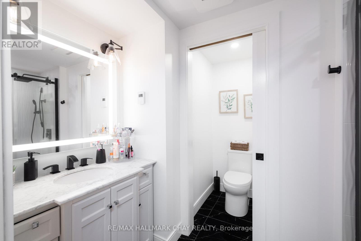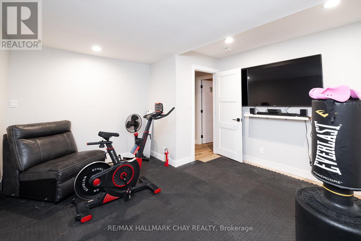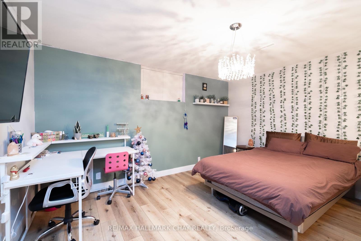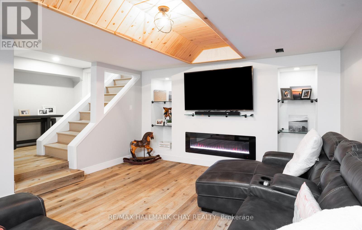7 Jodies Lane Springwater, Ontario L0L 1X1
$1,499,000
Discover the perfect blend of modern luxury and serene charm at 7 Jodies Lane, a meticulously renovated residence in the tranquil community of Midhurst, Ontario, featuring a stunning heated in-ground ICF pool with a custom waterfall, ideal for summer swims or evening stargazing, and a relaxing spa for unwinding after a long day, complemented by a low-maintenance backyard with stamped concrete and vibrant garden beds filled with perennials, shrubs, and seasonal blooms, offering a peaceful retreat for gardening enthusiasts, while the contemporary interior boasts new flooring, a gourmet kitchen with quartz countertops and stainless steel appliances, a spacious open-concept layout perfect for family living or entertaining, and a versatile in-law suite with a separate entrance, making this exquisite property the dream home you wont want to miss. (id:35762)
Property Details
| MLS® Number | S12354573 |
| Property Type | Single Family |
| Community Name | Midhurst |
| Features | Lighting, In-law Suite |
| ParkingSpaceTotal | 8 |
| PoolType | Inground Pool |
| Structure | Patio(s), Porch, Deck |
Building
| BathroomTotal | 5 |
| BedroomsAboveGround | 3 |
| BedroomsBelowGround | 3 |
| BedroomsTotal | 6 |
| Amenities | Fireplace(s) |
| Appliances | Hot Tub, Dryer, Microwave, Stove, Washer, Window Coverings, Refrigerator |
| ArchitecturalStyle | Bungalow |
| BasementDevelopment | Finished |
| BasementFeatures | Apartment In Basement, Walk Out |
| BasementType | N/a (finished) |
| ConstructionStyleAttachment | Detached |
| CoolingType | Central Air Conditioning |
| ExteriorFinish | Vinyl Siding |
| FireplacePresent | Yes |
| FireplaceTotal | 2 |
| FoundationType | Concrete |
| HalfBathTotal | 1 |
| HeatingFuel | Natural Gas |
| HeatingType | Forced Air |
| StoriesTotal | 1 |
| SizeInterior | 2000 - 2500 Sqft |
| Type | House |
| UtilityWater | Municipal Water |
Parking
| Attached Garage | |
| Garage |
Land
| Acreage | No |
| LandscapeFeatures | Landscaped |
| Sewer | Septic System |
| SizeIrregular | 164 X 267 Acre |
| SizeTotalText | 164 X 267 Acre |
Rooms
| Level | Type | Length | Width | Dimensions |
|---|---|---|---|---|
| Main Level | Primary Bedroom | 5.6 m | 3.6 m | 5.6 m x 3.6 m |
| Main Level | Kitchen | 5.18 m | 4.19 m | 5.18 m x 4.19 m |
| Main Level | Family Room | 5.74 m | 3.6 m | 5.74 m x 3.6 m |
| Main Level | Dining Room | 3.6 m | 3.35 m | 3.6 m x 3.35 m |
| Main Level | Living Room | 4.2 m | 3.85 m | 4.2 m x 3.85 m |
| Main Level | Bedroom | 4.26 m | 3.09 m | 4.26 m x 3.09 m |
| Main Level | Bedroom | 4.25 m | 3.09 m | 4.25 m x 3.09 m |
| Main Level | Laundry Room | 1.6 m | 1.72 m | 1.6 m x 1.72 m |
https://www.realtor.ca/real-estate/28755386/7-jodies-lane-springwater-midhurst-midhurst
Interested?
Contact us for more information
Ben Ross
Salesperson
218 Bayfield St, 100078 & 100431
Barrie, Ontario L4M 3B6
Colby Marshall
Salesperson
218 Bayfield St, 100078 & 100431
Barrie, Ontario L4M 3B6






