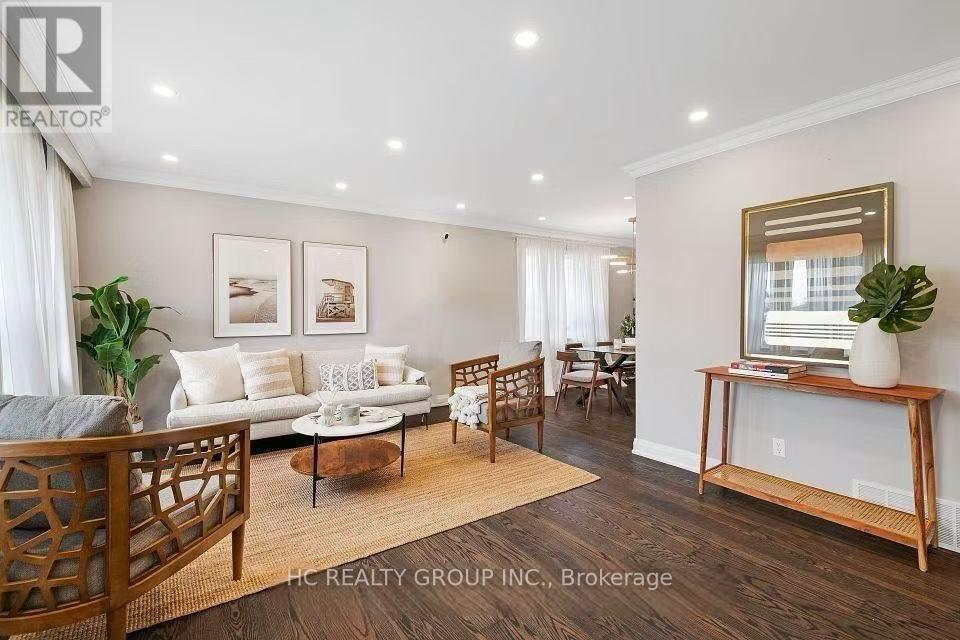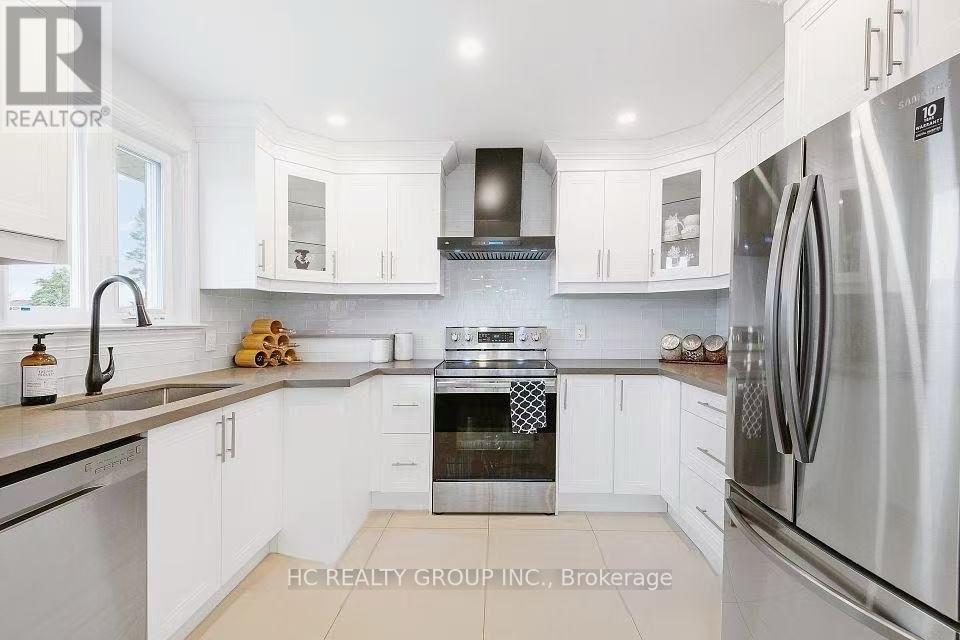7 Ivanhoe Court Toronto, Ontario M1R 3G8
$1,239,000
Immaculate 3+2 Bedroom Raised Bungalow With A Finished Basement. Oversized 72.6 Ft Front, A Great Location In This High Demand Area. The Owner Spent Hundreds Of Thousands Of Dollars On Comprehensive Renovation. A Solid Tastefully Updated Home With Income Potential. Separate Entrance To 2 Bedroom Apartment (Seller Nor Agent Warrant The Retrofit Status Of The Basement Unit). Friendly Neighborhood. A Highly Desired Quiet Street, Easy Access To TTC, Shopping And Schools. Buchanan Public School (JK-Grade 8). Wexford CSA High School. (id:35762)
Property Details
| MLS® Number | E12161373 |
| Property Type | Single Family |
| Neigbourhood | Scarborough |
| Community Name | Wexford-Maryvale |
| Features | Carpet Free |
| ParkingSpaceTotal | 4 |
Building
| BathroomTotal | 2 |
| BedroomsAboveGround | 3 |
| BedroomsBelowGround | 2 |
| BedroomsTotal | 5 |
| Appliances | Dishwasher, Dryer, Two Stoves, Washer, Window Coverings, Two Refrigerators |
| ArchitecturalStyle | Raised Bungalow |
| BasementFeatures | Apartment In Basement, Separate Entrance |
| BasementType | N/a |
| ConstructionStyleAttachment | Detached |
| CoolingType | Central Air Conditioning |
| ExteriorFinish | Brick |
| FlooringType | Hardwood, Ceramic, Laminate |
| FoundationType | Block |
| HeatingFuel | Natural Gas |
| HeatingType | Forced Air |
| StoriesTotal | 1 |
| SizeInterior | 1100 - 1500 Sqft |
| Type | House |
| UtilityWater | Municipal Water |
Parking
| Attached Garage | |
| Garage |
Land
| Acreage | No |
| Sewer | Sanitary Sewer |
| SizeDepth | 93 Ft ,1 In |
| SizeFrontage | 72 Ft ,7 In |
| SizeIrregular | 72.6 X 93.1 Ft |
| SizeTotalText | 72.6 X 93.1 Ft |
Rooms
| Level | Type | Length | Width | Dimensions |
|---|---|---|---|---|
| Basement | Bedroom | 5.13 m | 3.38 m | 5.13 m x 3.38 m |
| Basement | Recreational, Games Room | 6.01 m | 3.78 m | 6.01 m x 3.78 m |
| Basement | Bedroom | 3.99 m | 3.45 m | 3.99 m x 3.45 m |
| Basement | Kitchen | 3.99 m | 3.45 m | 3.99 m x 3.45 m |
| Main Level | Dining Room | 3.51 m | 2.57 m | 3.51 m x 2.57 m |
| Main Level | Kitchen | 3.38 m | 2.62 m | 3.38 m x 2.62 m |
| Main Level | Primary Bedroom | 3.94 m | 3.35 m | 3.94 m x 3.35 m |
| Main Level | Bedroom 2 | 3.99 m | 2.79 m | 3.99 m x 2.79 m |
| Main Level | Bedroom 3 | 2.92 m | 2.77 m | 2.92 m x 2.77 m |
Interested?
Contact us for more information
Shunqi Wang
Salesperson
9206 Leslie St 2nd Flr
Richmond Hill, Ontario L4B 2N8
Jacky Bian
Salesperson
9206 Leslie St 2nd Flr
Richmond Hill, Ontario L4B 2N8














