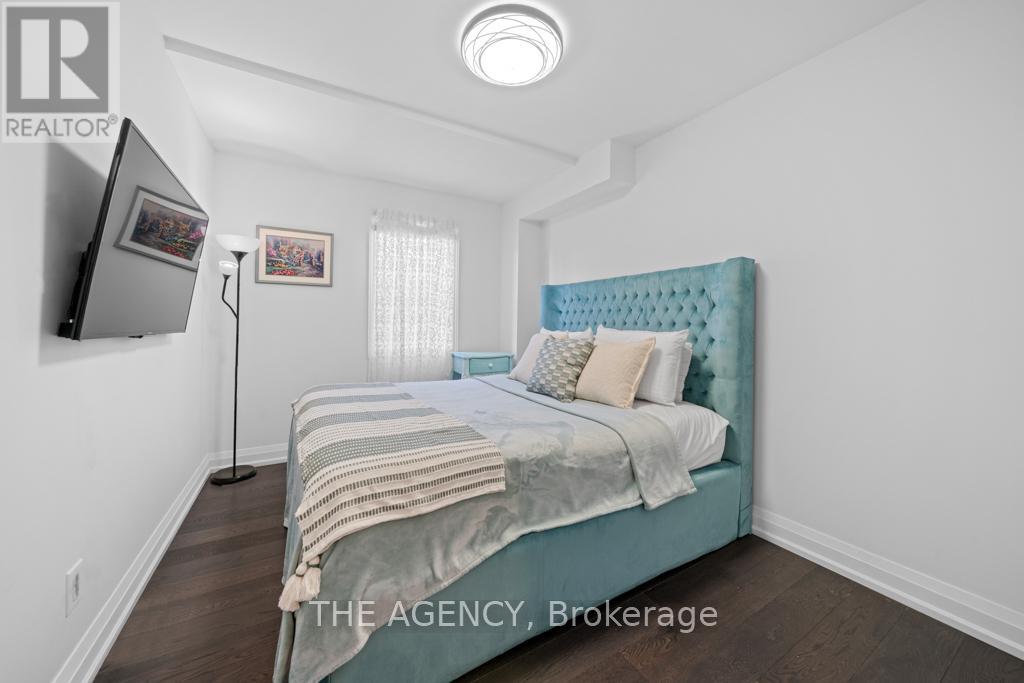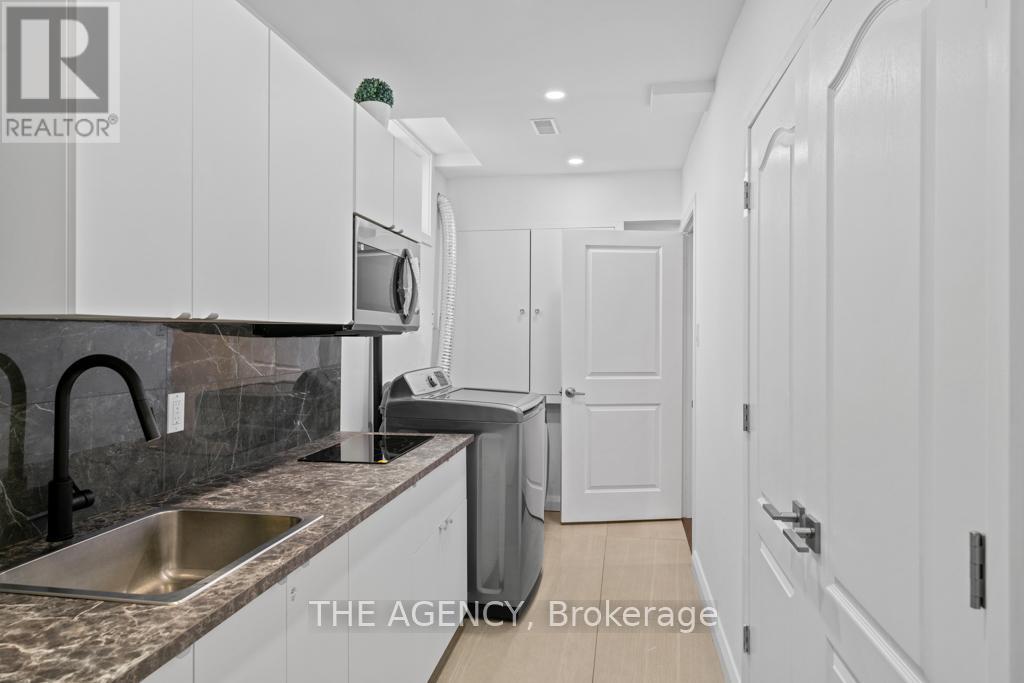7 Hawtin Lane Aurora, Ontario L4G 7L4
$1,149,900
Whether you're a first-time homebuyer, downsizing, or looking for rental income, this gorgeous corner-unit townhouse offers exceptional value. Located in the beautiful Stone Road neighborhood in Aurora, this super bright, recently renovated (approx. $300K) 4-bedroom home is perfect for families seeking top-rated schools and everyday convenience. The open-concept layout features large windows, stunning views, and abundant natural light, enhanced by hardwood floors and lots of pot lights for a warm and modern feel. The modern kitchen boasts a glass backsplash, quartz countertops, and a dining room with a walkout to a spacious deck. The finished walkout basement includes a comfortable in-law suite with a kitchen and 3-piecewashroom, offering great rental income potential. Enjoy walking distance to Bayview Ave. and just minutes to the GO train station, shopping, schools, parks, and highways. Dont miss this rare opportunity schedule your viewing today! (id:35762)
Property Details
| MLS® Number | N12026936 |
| Property Type | Single Family |
| Neigbourhood | Aurora Grove |
| Community Name | Aurora Grove |
| AmenitiesNearBy | Park |
| Features | Wooded Area, Irregular Lot Size, Conservation/green Belt |
| ParkingSpaceTotal | 3 |
Building
| BathroomTotal | 4 |
| BedroomsAboveGround | 4 |
| BedroomsTotal | 4 |
| Appliances | Dishwasher, Dryer, Microwave, Stove, Washer, Window Coverings, Refrigerator |
| BasementDevelopment | Finished |
| BasementFeatures | Apartment In Basement, Walk Out |
| BasementType | N/a (finished) |
| ConstructionStyleAttachment | Attached |
| CoolingType | Central Air Conditioning |
| ExteriorFinish | Brick |
| FireplacePresent | Yes |
| FlooringType | Tile, Hardwood |
| FoundationType | Concrete |
| HalfBathTotal | 1 |
| HeatingFuel | Natural Gas |
| HeatingType | Forced Air |
| StoriesTotal | 3 |
| SizeInterior | 1500 - 2000 Sqft |
| Type | Row / Townhouse |
| UtilityWater | Municipal Water |
Parking
| Attached Garage | |
| Garage |
Land
| Acreage | No |
| LandAmenities | Park |
| Sewer | Sanitary Sewer |
| SizeDepth | 85 Ft ,2 In |
| SizeFrontage | 49 Ft |
| SizeIrregular | 49 X 85.2 Ft ; 8.98 Ft X 85.21 Ft X 48.97 Ft X 23.55 Ft |
| SizeTotalText | 49 X 85.2 Ft ; 8.98 Ft X 85.21 Ft X 48.97 Ft X 23.55 Ft |
| ZoningDescription | Residential |
Rooms
| Level | Type | Length | Width | Dimensions |
|---|---|---|---|---|
| Second Level | Bathroom | 1.35 m | 1.92 m | 1.35 m x 1.92 m |
| Second Level | Dining Room | 3.32 m | 3.03 m | 3.32 m x 3.03 m |
| Second Level | Living Room | 7.35 m | 4.67 m | 7.35 m x 4.67 m |
| Second Level | Kitchen | 4.03 m | 3.03 m | 4.03 m x 3.03 m |
| Upper Level | Bathroom | 1.91 m | 2.64 m | 1.91 m x 2.64 m |
| Upper Level | Primary Bedroom | 5.36 m | 3.09 m | 5.36 m x 3.09 m |
| Upper Level | Bedroom 2 | 4.57 m | 4.53 m | 4.57 m x 4.53 m |
| Upper Level | Bedroom 3 | 2.7 m | 4.45 m | 2.7 m x 4.45 m |
| Upper Level | Bathroom | 1.9 m | 2.06 m | 1.9 m x 2.06 m |
| Ground Level | Bedroom 4 | 3.7 m | 2.67 m | 3.7 m x 2.67 m |
| Ground Level | Kitchen | 3.8 m | 1.72 m | 3.8 m x 1.72 m |
| Ground Level | Bathroom | 2.94 m | 1.69 m | 2.94 m x 1.69 m |
Utilities
| Sewer | Installed |
https://www.realtor.ca/real-estate/28041335/7-hawtin-lane-aurora-aurora-grove-aurora-grove
Interested?
Contact us for more information
Shahram Shadvar
Salesperson
378 Fairlawn Ave
Toronto, Ontario M5M 1T8












































