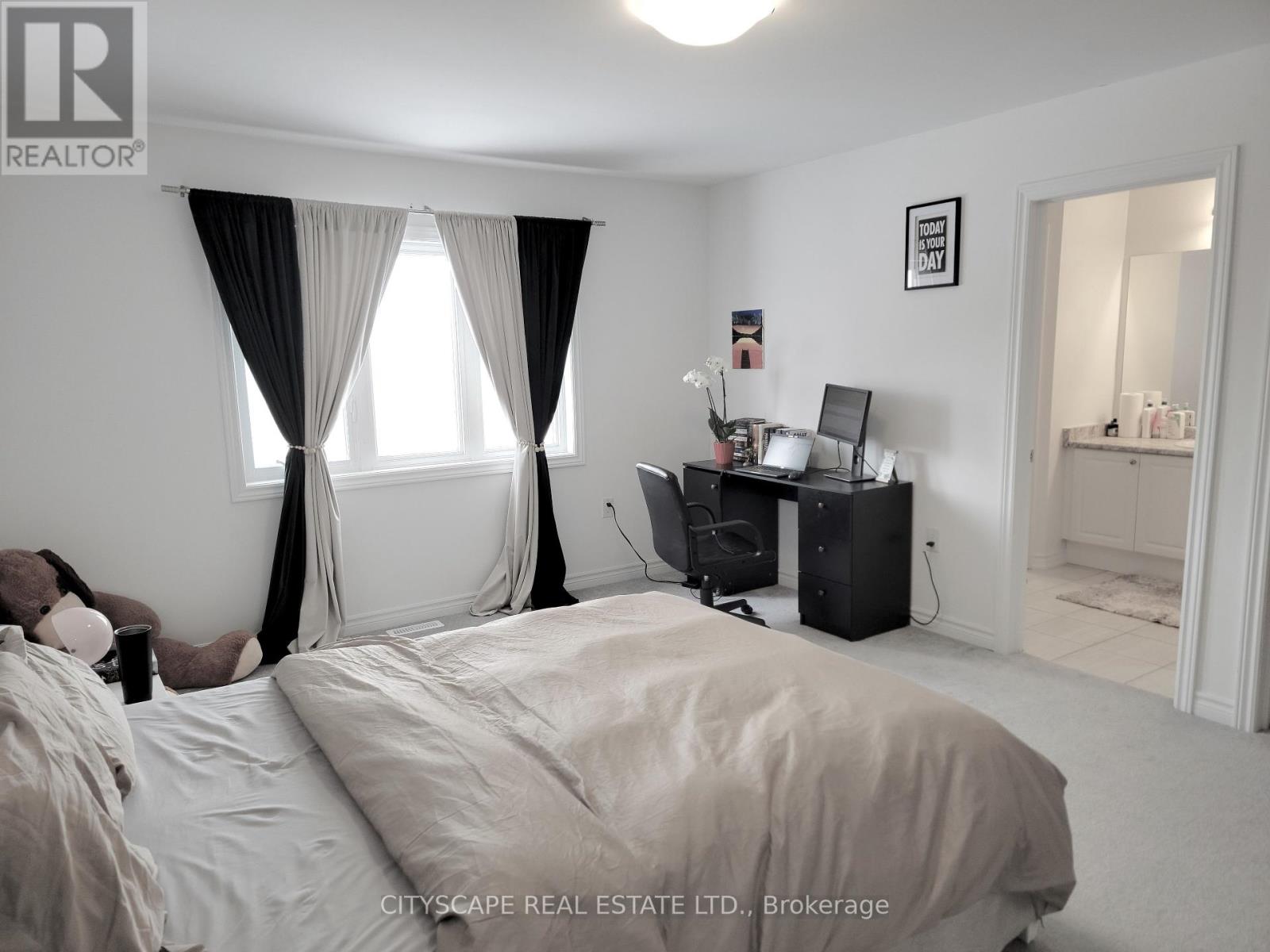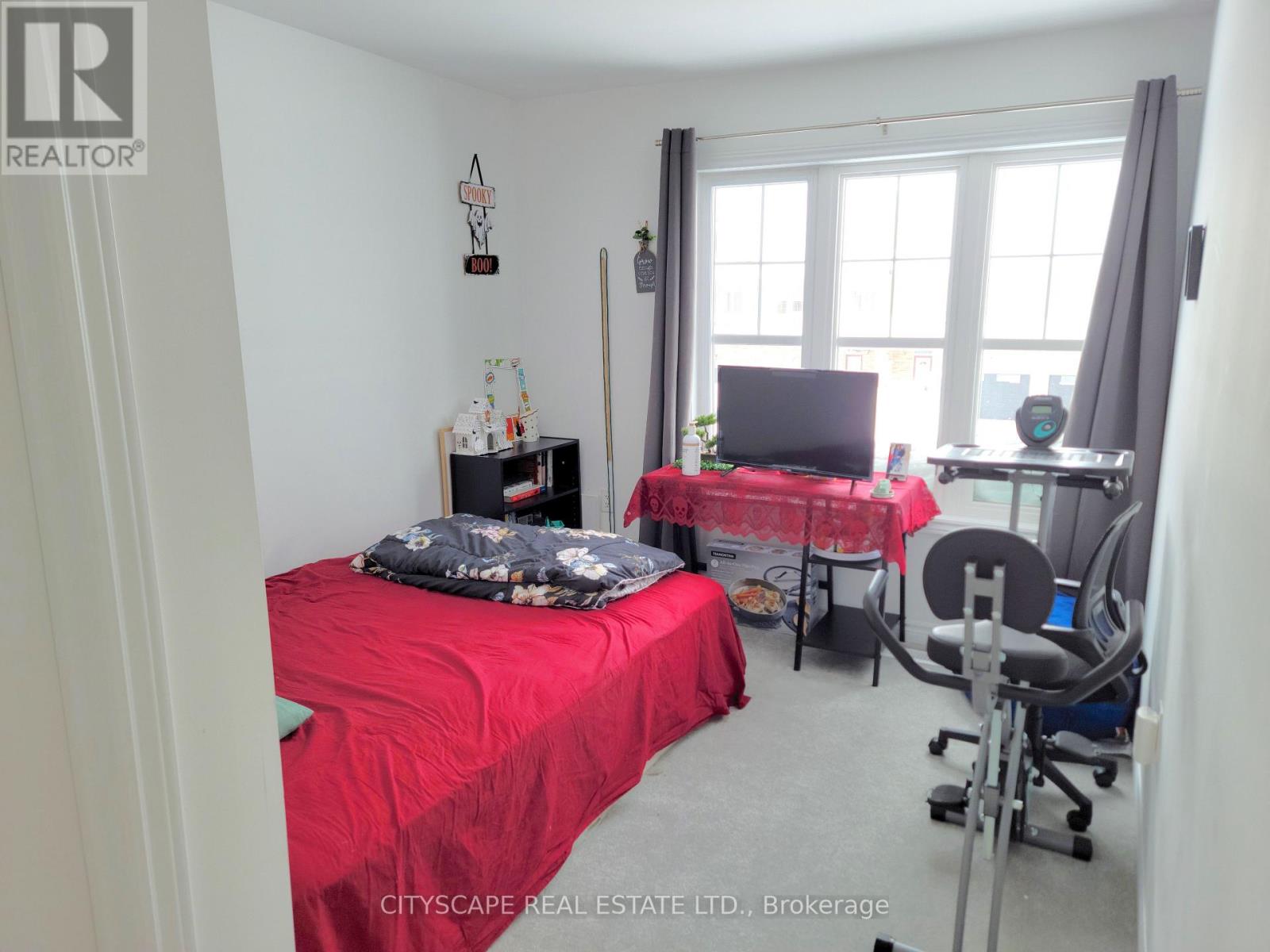7 Fennell Street Southgate, Ontario N0C 1B0
$589,000
Welcome to 7 Fennell St in Southgate! This stunning 3-bedroom townhouse offers the perfect blend of style and functionality. Each bedroom features its own ensuite bath, providing ultimate convenience and privacy. The main floor boasts updated flooring, a bright white kitchen with stainless steel appliances, and a spacious open-concept layout. A powder room is conveniently located at the main entrance. Enjoy direct access to the garage from inside the home. The unfinished basement offers endless possibilities to customize to your liking. Located in a growing community close to parks, schools, and amenities. Dont miss out on this fantastic opportunity! (id:35762)
Property Details
| MLS® Number | X11985284 |
| Property Type | Single Family |
| Community Name | Southgate |
| AmenitiesNearBy | Park, Schools, Place Of Worship |
| ParkingSpaceTotal | 3 |
Building
| BathroomTotal | 4 |
| BedroomsAboveGround | 3 |
| BedroomsTotal | 3 |
| Appliances | Water Heater, Dishwasher, Dryer, Hood Fan, Stove, Washer, Refrigerator |
| BasementDevelopment | Unfinished |
| BasementType | N/a (unfinished) |
| ConstructionStyleAttachment | Attached |
| CoolingType | Central Air Conditioning |
| ExteriorFinish | Stone, Vinyl Siding |
| FlooringType | Ceramic, Laminate, Carpeted |
| FoundationType | Poured Concrete |
| HalfBathTotal | 1 |
| HeatingFuel | Natural Gas |
| HeatingType | Forced Air |
| StoriesTotal | 2 |
| SizeInterior | 1500 - 2000 Sqft |
| Type | Row / Townhouse |
| UtilityWater | Municipal Water |
Parking
| Garage |
Land
| Acreage | No |
| LandAmenities | Park, Schools, Place Of Worship |
| Sewer | Sanitary Sewer |
| SizeDepth | 98 Ft ,4 In |
| SizeFrontage | 21 Ft ,3 In |
| SizeIrregular | 21.3 X 98.4 Ft |
| SizeTotalText | 21.3 X 98.4 Ft |
Rooms
| Level | Type | Length | Width | Dimensions |
|---|---|---|---|---|
| Second Level | Primary Bedroom | 4.9 m | 3.89 m | 4.9 m x 3.89 m |
| Second Level | Bathroom | 3.02 m | 2.16 m | 3.02 m x 2.16 m |
| Second Level | Bedroom 2 | 4.62 m | 2.92 m | 4.62 m x 2.92 m |
| Second Level | Bathroom | 2.41 m | 1.37 m | 2.41 m x 1.37 m |
| Second Level | Bedroom 3 | 5.16 m | 3.73 m | 5.16 m x 3.73 m |
| Second Level | Bathroom | 2.46 m | 1.98 m | 2.46 m x 1.98 m |
| Basement | Other | 13.23 m | 6.3 m | 13.23 m x 6.3 m |
| Ground Level | Foyer | 3.12 m | 1.19 m | 3.12 m x 1.19 m |
| Ground Level | Living Room | 9.19 m | 3.1 m | 9.19 m x 3.1 m |
| Ground Level | Kitchen | 4.85 m | 3.02 m | 4.85 m x 3.02 m |
https://www.realtor.ca/real-estate/27945269/7-fennell-street-southgate-southgate
Interested?
Contact us for more information
Valeria Villamonte-Taylor
Salesperson
885 Plymouth Dr #2
Mississauga, Ontario L5V 0B5
Rakesh Chander Babber
Salesperson
885 Plymouth Dr #2
Mississauga, Ontario L5V 0B5












































