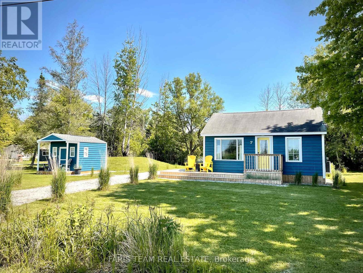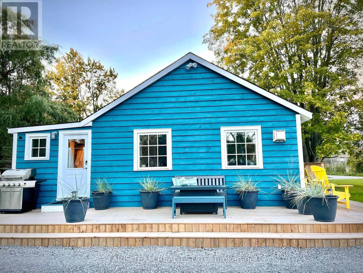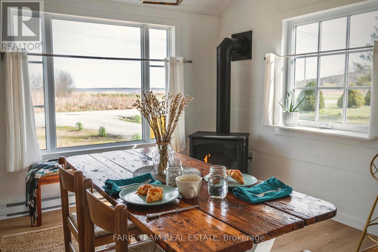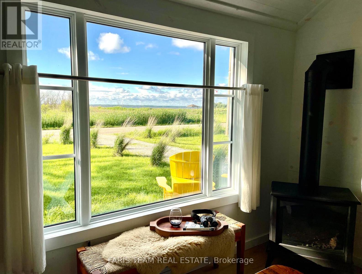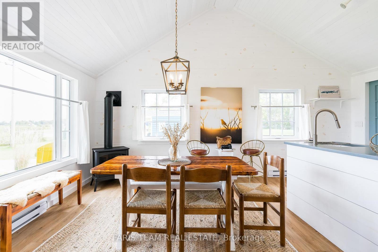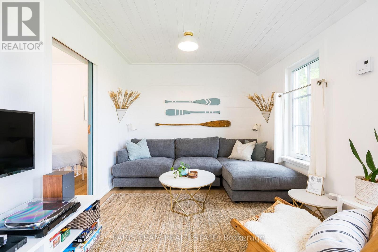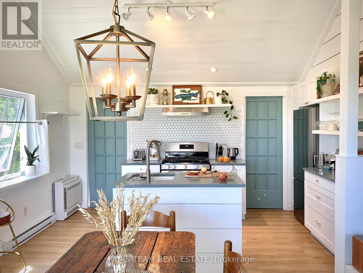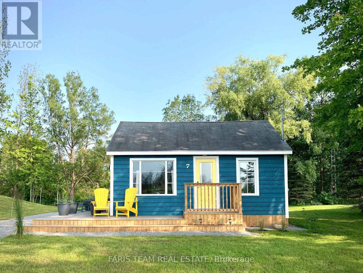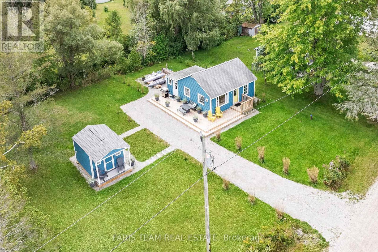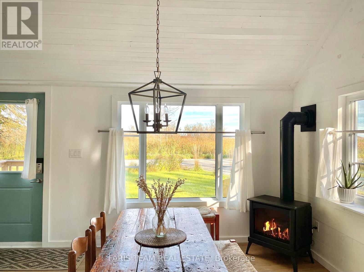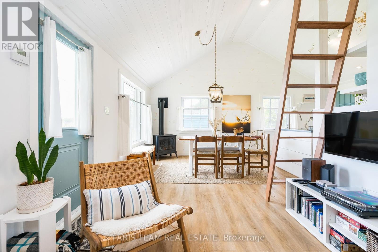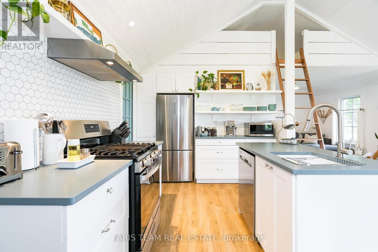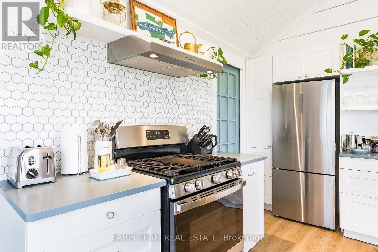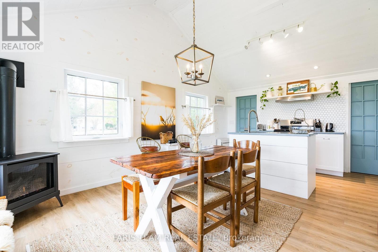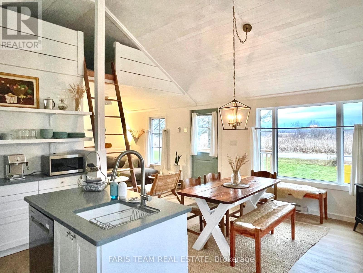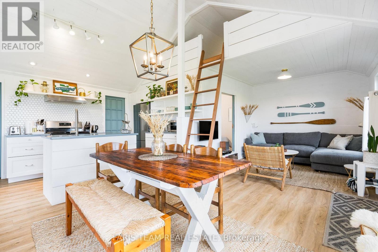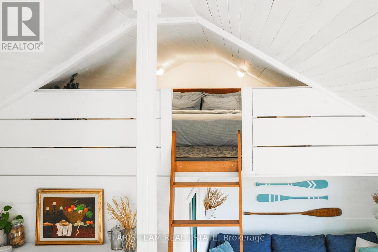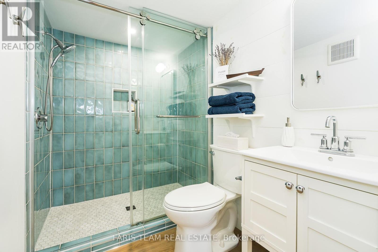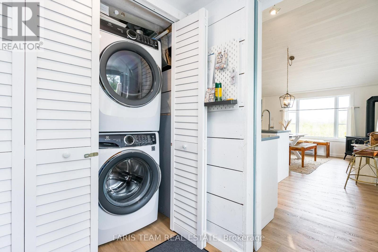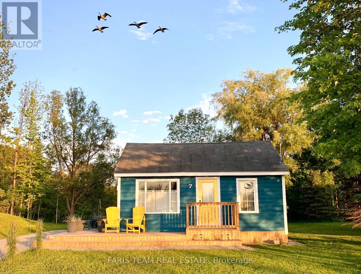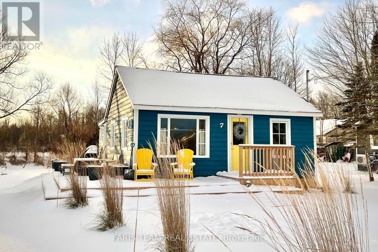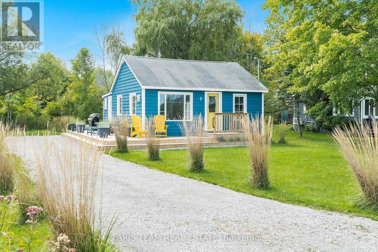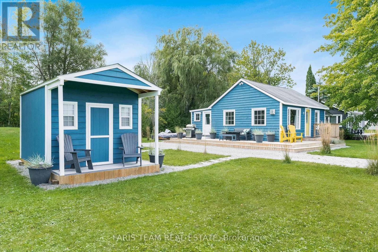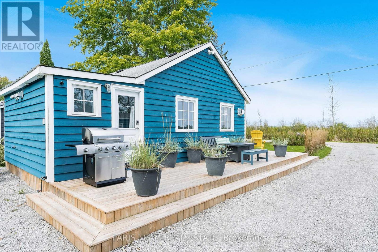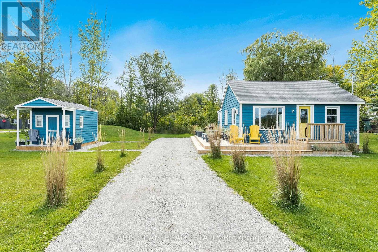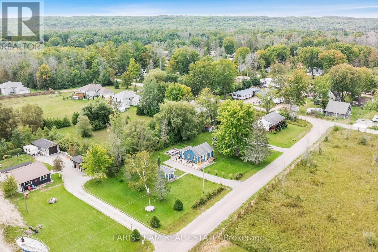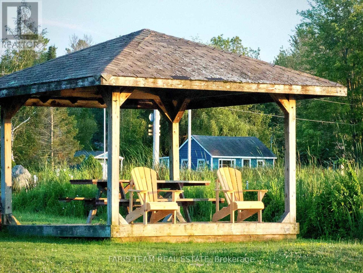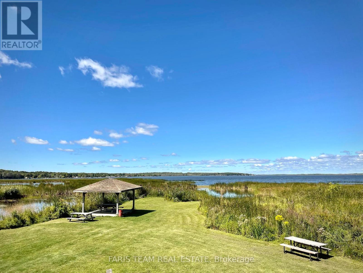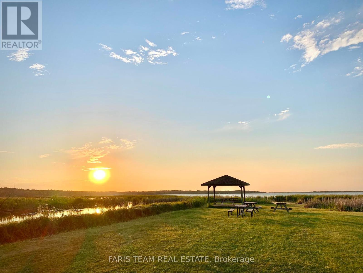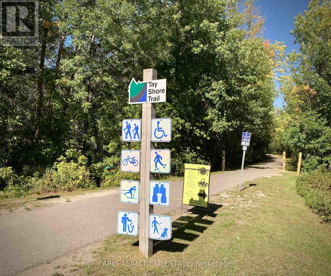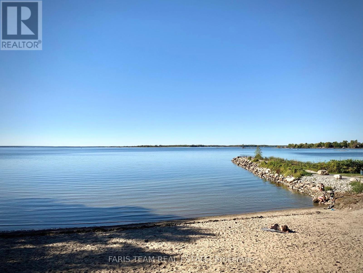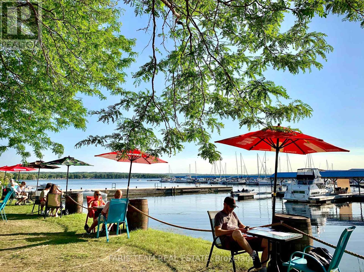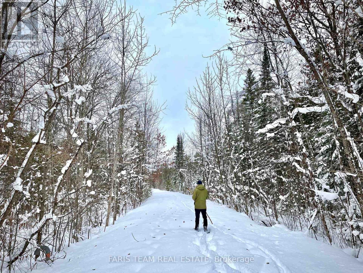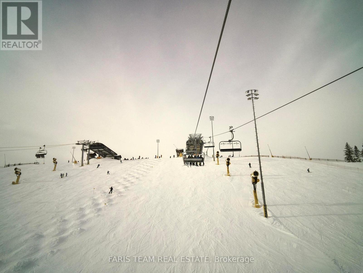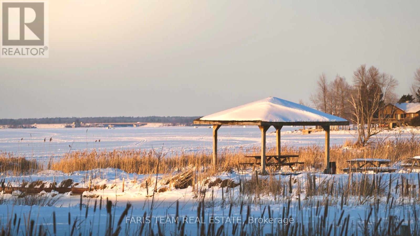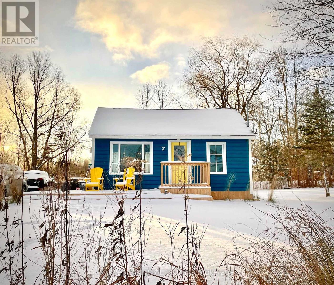7 Delta Drive Tay, Ontario L0K 2C0
$649,900
Top 5 Reasons You Will Love This Home: 1) Enjoy unobstructed views of the marsh and bay every single day with the ever-changing landscape of sunsets, birds, and wildlife offering a peaceful, nature-rich backdrop you just wont get in a condo 2) Smartly designed for full-time comfort with a small footprint and luxe touches, including a gas fireplace and stove, stainless-steel appliances, dishwasher, spacious shower, and even a loft for guests or storage, plus a cozy bunkie with its own porch for added flexibility 3) The generous yard gives you room to grow, where you can consider adding a gazebo, another outbuilding, or possibly a home addition; formerly housed a garage, so the potential is there 4) Stay active year-round with easy access to snowmobile trails, the Tay Shore Trail just a block away, and a private, residents-only waterfront park across the street, perfect for launching kayaks, enjoying a picnic, or taking in the serene views 5) A peaceful retreat thats still conveniently connected, just 1.5 hours to Toronto and a short drive to Barrie, Orillia, and Midland; enjoy proximity to Mount St. Louis, Vetta Nordic Spa, Horseshoe Resort, Quayles Brewery, and moree. Visit our website for more detailed information. (id:35762)
Property Details
| MLS® Number | S12090020 |
| Property Type | Single Family |
| Community Name | Waubaushene |
| AmenitiesNearBy | Park |
| ParkingSpaceTotal | 4 |
| Structure | Shed |
| ViewType | View |
Building
| BathroomTotal | 1 |
| BedroomsAboveGround | 1 |
| BedroomsTotal | 1 |
| Age | 51 To 99 Years |
| Appliances | Dishwasher, Dryer, Furniture, Stove, Washer, Window Coverings, Refrigerator |
| ArchitecturalStyle | Bungalow |
| ConstructionStyleAttachment | Detached |
| ExteriorFinish | Wood |
| FlooringType | Vinyl, Hardwood |
| FoundationType | Slab |
| HeatingType | Heat Pump |
| StoriesTotal | 1 |
| Type | House |
| UtilityWater | Drilled Well |
Parking
| No Garage |
Land
| Acreage | No |
| LandAmenities | Park |
| Sewer | Septic System |
| SizeDepth | 96 Ft |
| SizeFrontage | 100 Ft ,9 In |
| SizeIrregular | 100.77 X 96 Ft |
| SizeTotalText | 100.77 X 96 Ft|under 1/2 Acre |
| SurfaceWater | Lake/pond |
| ZoningDescription | Rs |
Rooms
| Level | Type | Length | Width | Dimensions |
|---|---|---|---|---|
| Second Level | Loft | 3.04 m | 2.31 m | 3.04 m x 2.31 m |
| Main Level | Kitchen | 4.53 m | 2.88 m | 4.53 m x 2.88 m |
| Main Level | Dining Room | 3.41 m | 2.88 m | 3.41 m x 2.88 m |
| Main Level | Living Room | 3.62 m | 2.88 m | 3.62 m x 2.88 m |
| Main Level | Primary Bedroom | 2.81 m | 2.8 m | 2.81 m x 2.8 m |
https://www.realtor.ca/real-estate/28185292/7-delta-drive-tay-waubaushene-waubaushene
Interested?
Contact us for more information
Mark Faris
Broker
443 Bayview Drive
Barrie, Ontario L4N 8Y2
Sabrina Staunton
Broker
531 King St
Midland, Ontario L4R 3N6

