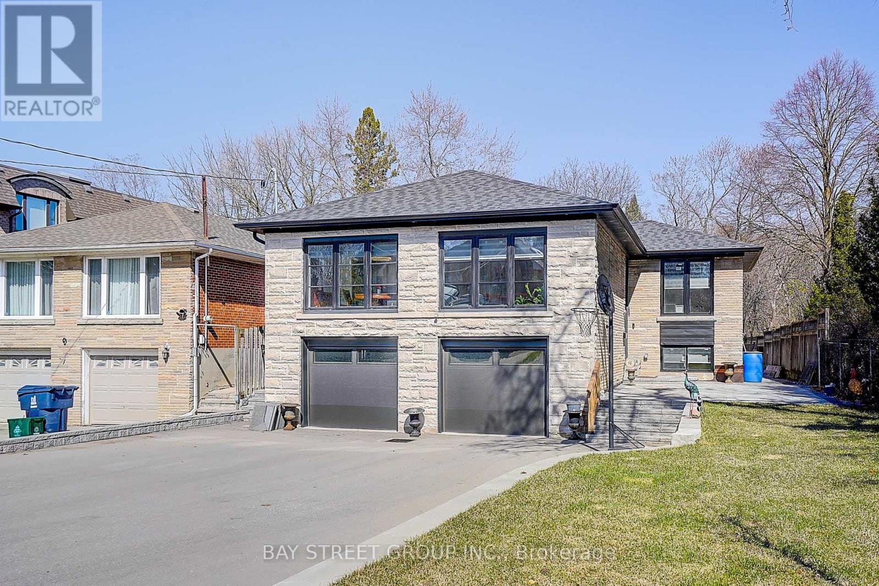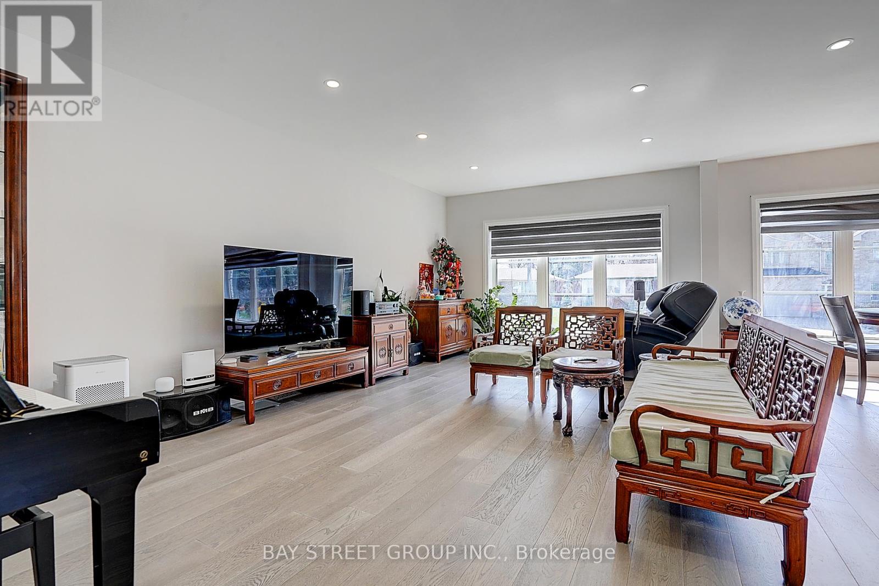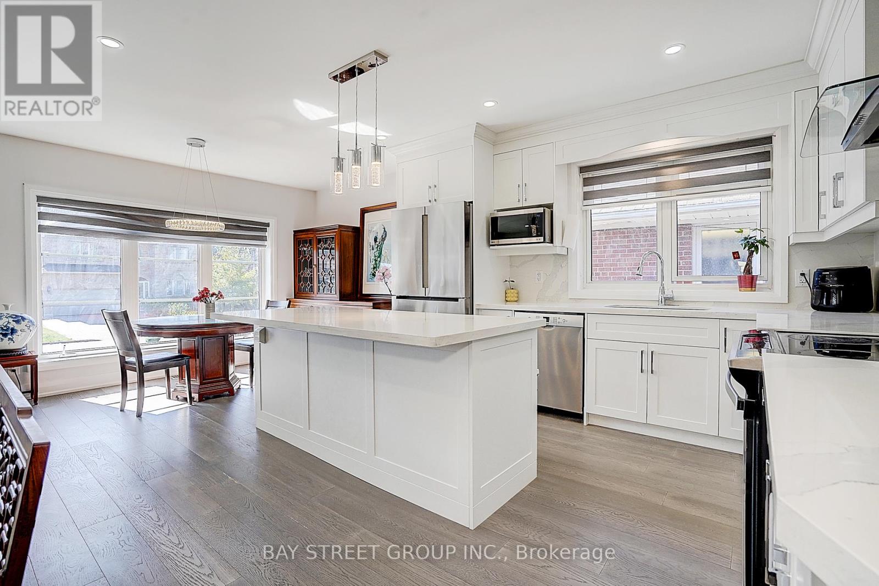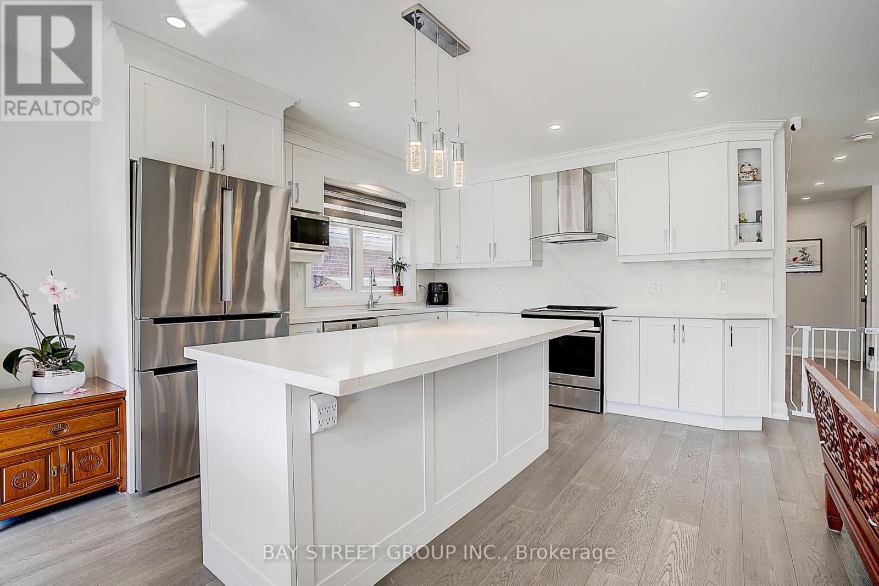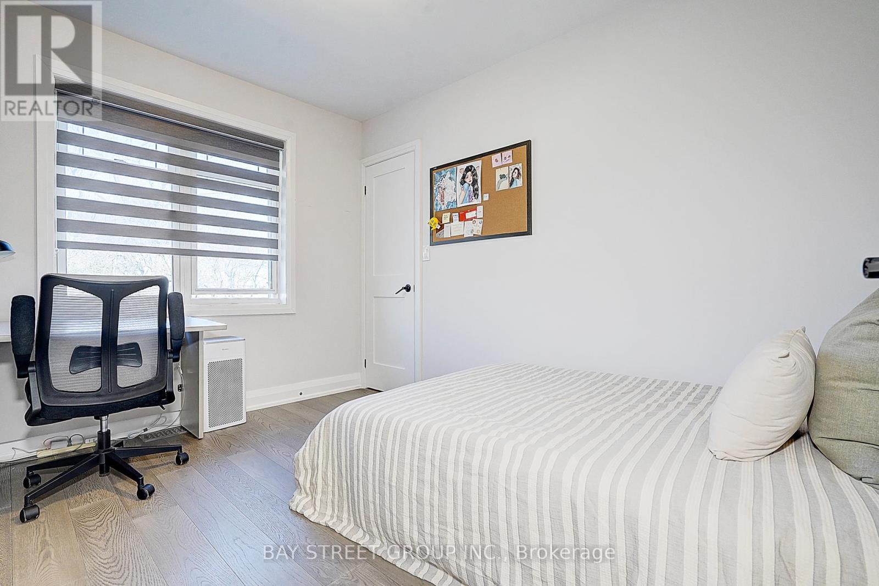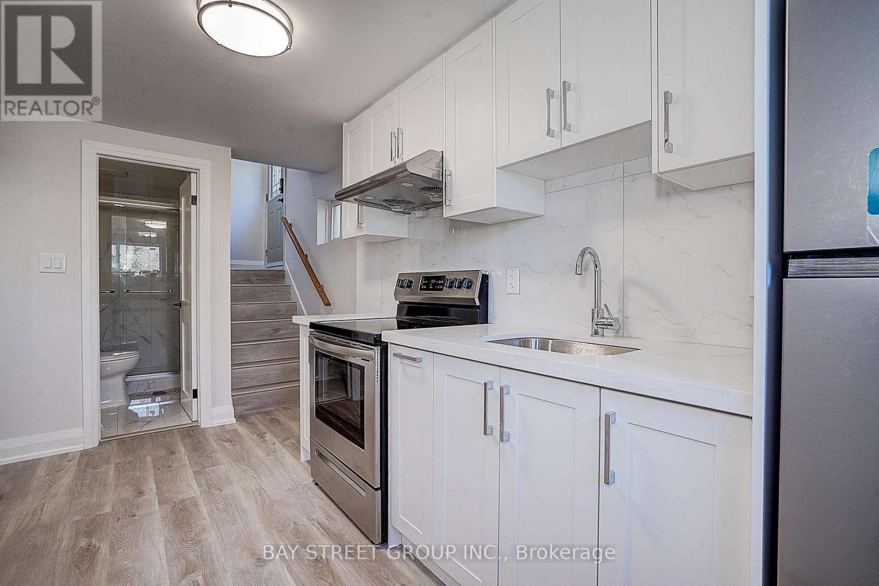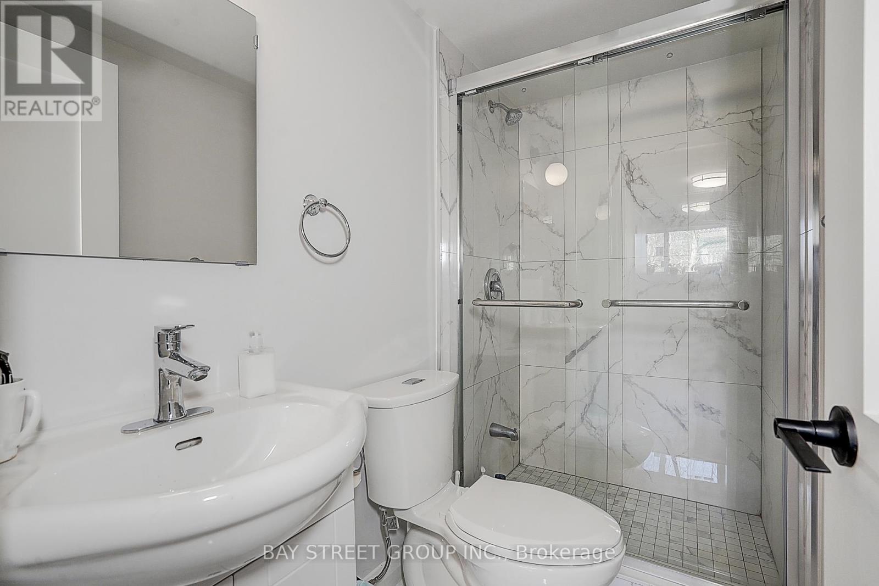7 Caswell Drive Toronto, Ontario M2M 3M1
$1,849,000
Location! Location! Location! Situated on one of the Neighbourhood's Best Streets. Across from A Large Park With Mature Trees, Playground & Lots Of Green Space. Prime Lot 50ft * 172.25ft with no sidewalk. $$$ Spent on Top to bottom Renovation with permit on main and lower level (2021). Modern and Elegant Glass Staircase and door. Oversized Windows which flood this Home with an abundance of Natural Light. Spacious Open Concept Living Room includes a large dining area. Modern kitchen featuring quartz countertop, an oversized island, S/S appliances. Quality engineered hardwood and potlights on main. Separate Side Entrance to a Professional finished Basement with 2 bedrooms, a living room, a kitchen and a 3pc washroom for potential rental income. Close to Ttc/Finch Subway Station, Restaurants, Entertainment, Shopping, Groceries And Much More! Easy access to Highways 404 & 401. (id:35762)
Property Details
| MLS® Number | C12096666 |
| Property Type | Single Family |
| Neigbourhood | Newtonbrook East |
| Community Name | Newtonbrook East |
| Features | Carpet Free |
| ParkingSpaceTotal | 6 |
Building
| BathroomTotal | 3 |
| BedroomsAboveGround | 3 |
| BedroomsBelowGround | 2 |
| BedroomsTotal | 5 |
| Appliances | Water Heater |
| ArchitecturalStyle | Raised Bungalow |
| BasementFeatures | Apartment In Basement, Separate Entrance |
| BasementType | N/a |
| ConstructionStyleAttachment | Detached |
| CoolingType | Central Air Conditioning |
| ExteriorFinish | Brick |
| FlooringType | Hardwood |
| FoundationType | Unknown |
| HeatingFuel | Natural Gas |
| HeatingType | Forced Air |
| StoriesTotal | 1 |
| SizeInterior | 1100 - 1500 Sqft |
| Type | House |
| UtilityWater | Municipal Water |
Parking
| Garage |
Land
| Acreage | No |
| Sewer | Sanitary Sewer |
| SizeDepth | 172 Ft ,3 In |
| SizeFrontage | 50 Ft |
| SizeIrregular | 50 X 172.3 Ft |
| SizeTotalText | 50 X 172.3 Ft |
Rooms
| Level | Type | Length | Width | Dimensions |
|---|---|---|---|---|
| Lower Level | Kitchen | 6.47 m | 2.1 m | 6.47 m x 2.1 m |
| Lower Level | Living Room | 4.27 m | 3.06 m | 4.27 m x 3.06 m |
| Lower Level | Bedroom 4 | 2.29 m | 3.56 m | 2.29 m x 3.56 m |
| Lower Level | Bedroom 5 | 2.27 m | 3.56 m | 2.27 m x 3.56 m |
| Main Level | Living Room | 6.03 m | 3.65 m | 6.03 m x 3.65 m |
| Main Level | Kitchen | 6.03 m | 3.49 m | 6.03 m x 3.49 m |
| Main Level | Dining Room | 6.03 m | 3.49 m | 6.03 m x 3.49 m |
| Main Level | Primary Bedroom | 3.57 m | 3.47 m | 3.57 m x 3.47 m |
| Main Level | Bedroom 2 | 3.53 m | 2.98 m | 3.53 m x 2.98 m |
| Main Level | Bedroom 3 | 3.73 m | 3.04 m | 3.73 m x 3.04 m |
Interested?
Contact us for more information
Jennifer Wang
Broker
8300 Woodbine Ave Ste 500
Markham, Ontario L3R 9Y7
Shuo Yang
Salesperson
8300 Woodbine Ave Ste 500
Markham, Ontario L3R 9Y7




