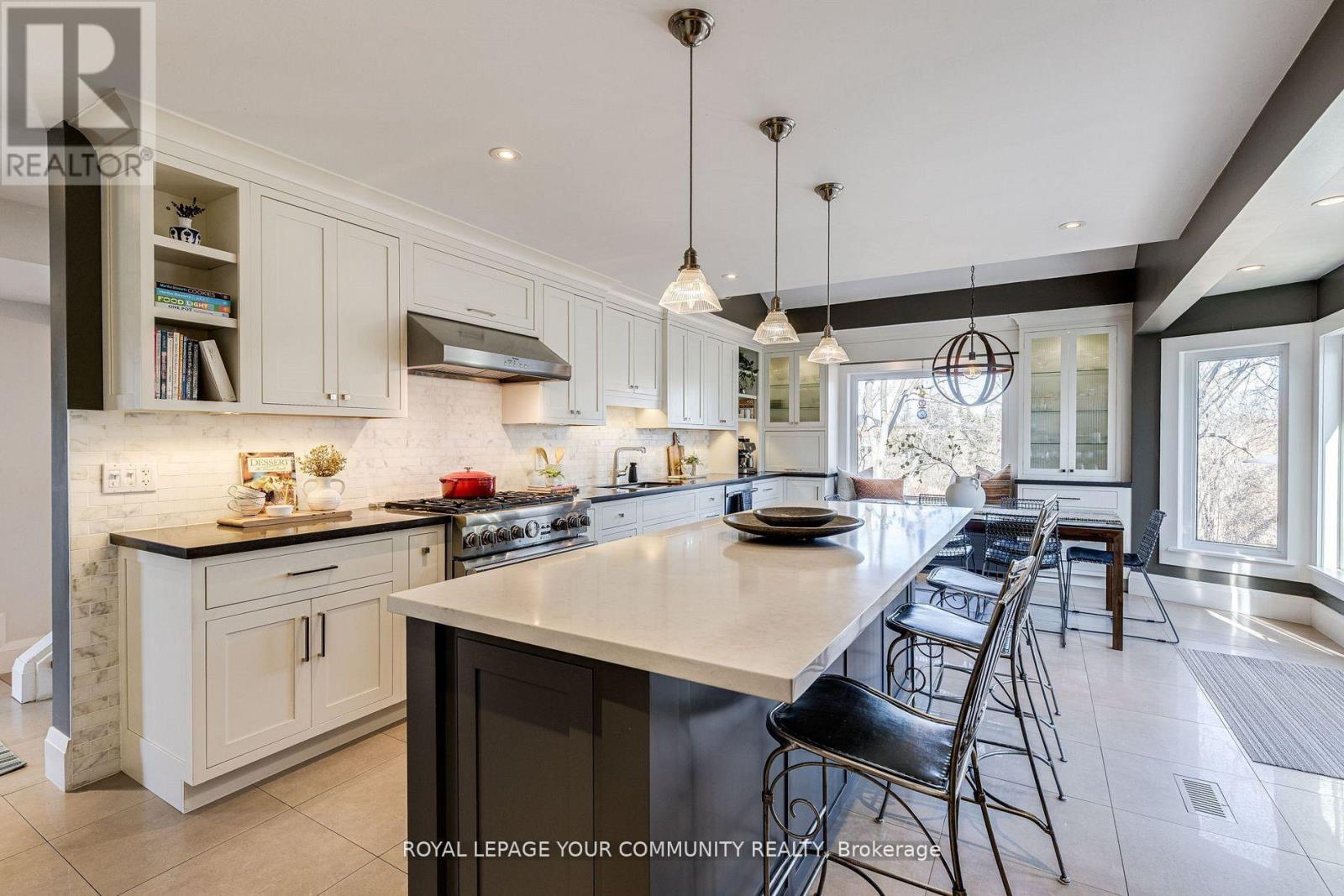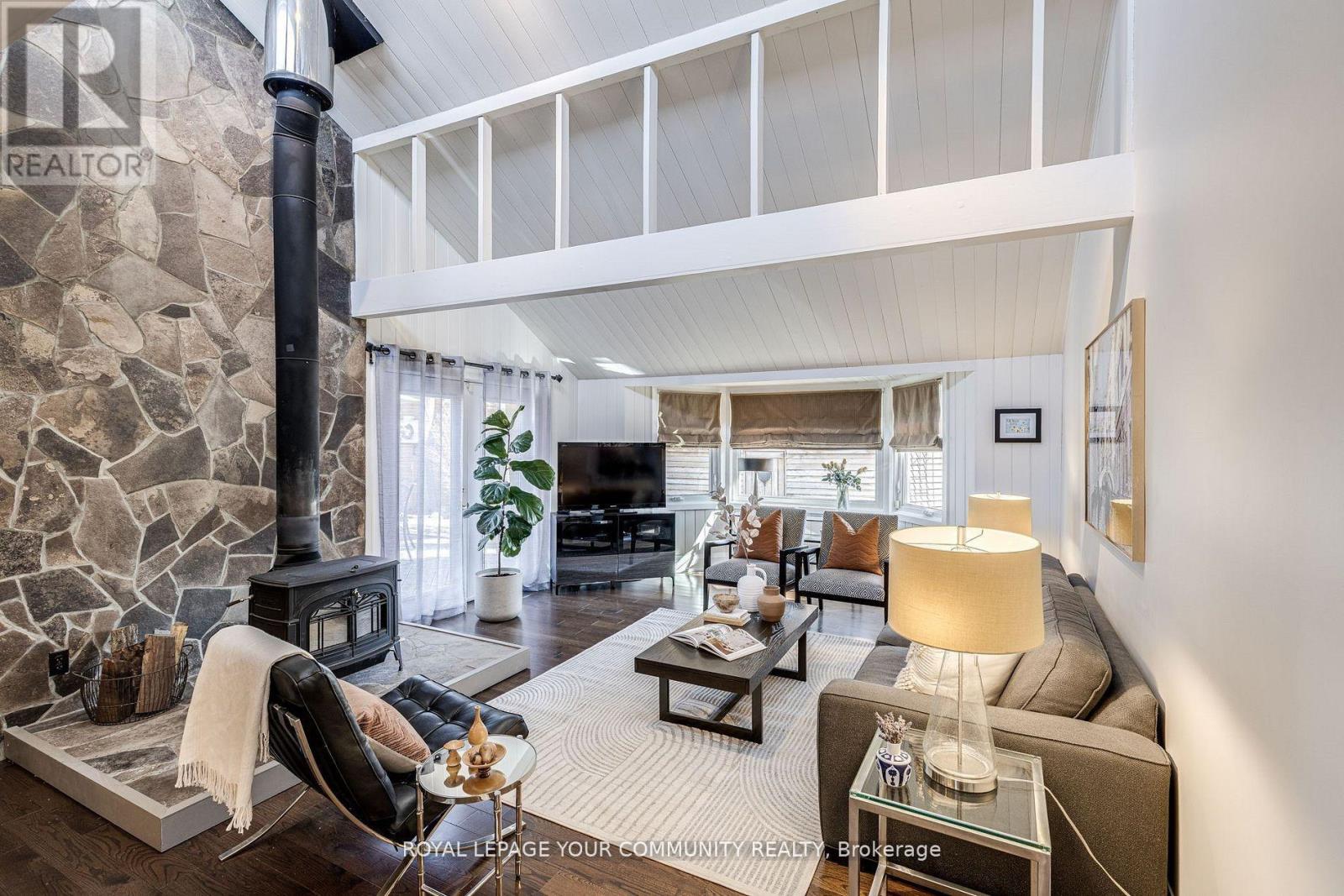7 Buttonville Crescent E Markham, Ontario L3R 0J9
$2,398,000
Rarely Offered! Large 132' x 164' Lot backing on to Ravine! Located on a quiet Crescent in prestigious Buttonville Community. Welcome to this gorgeous 5 bedroom Bungaloft with loads of character and stunning architectural design! Upon entering, the main floor is inviting with hardwood floors, pot lights and wood-burning fireplace. The perfect blend of open space for entertaining and cozy corners to relax, work from home or study. The bright, spacious kitchen has been updated and is a Chefs dream! Large Centre Island, gourmet appliances, custom built-ins for storage and windows with picturesque views! The Primary bedroom is a retreat in the large loft with vaulted ceiling, Juliette balcony and new 5-piece spa-like ensuite (2025). The bright finished basement has a separate entrance, cozy gas fireplace, 3 piece washroom and exercise room that has a rough-in for kitchen. Close to Hwys, Transit, Top Ranked Schools & More! Enjoy the peacefulness and convenience of this gem with endless opportunities! (id:35762)
Property Details
| MLS® Number | N12098402 |
| Property Type | Single Family |
| Neigbourhood | Buttonville |
| Community Name | Buttonville |
| AmenitiesNearBy | Place Of Worship, Public Transit, Schools |
| CommunityFeatures | Community Centre |
| Features | Ravine |
| ParkingSpaceTotal | 6 |
Building
| BathroomTotal | 4 |
| BedroomsAboveGround | 5 |
| BedroomsTotal | 5 |
| Appliances | Garage Door Opener Remote(s), Central Vacuum, All, Dishwasher, Dryer, Garage Door Opener, Microwave, Oven, Hood Fan, Stove, Washer, Window Coverings, Wine Fridge, Refrigerator |
| BasementDevelopment | Finished |
| BasementFeatures | Separate Entrance |
| BasementType | N/a (finished) |
| ConstructionStyleAttachment | Detached |
| CoolingType | Central Air Conditioning |
| ExteriorFinish | Wood |
| FireplacePresent | Yes |
| FlooringType | Hardwood, Tile |
| FoundationType | Insulated Concrete Forms, Block |
| HalfBathTotal | 1 |
| HeatingFuel | Natural Gas |
| HeatingType | Forced Air |
| StoriesTotal | 2 |
| SizeInterior | 2500 - 3000 Sqft |
| Type | House |
| UtilityWater | Municipal Water |
Parking
| Attached Garage | |
| Garage |
Land
| Acreage | No |
| LandAmenities | Place Of Worship, Public Transit, Schools |
| Sewer | Sanitary Sewer |
| SizeDepth | 164 Ft ,4 In |
| SizeFrontage | 132 Ft |
| SizeIrregular | 132 X 164.4 Ft |
| SizeTotalText | 132 X 164.4 Ft |
Rooms
| Level | Type | Length | Width | Dimensions |
|---|---|---|---|---|
| Basement | Exercise Room | 4.66 m | 3.3 m | 4.66 m x 3.3 m |
| Basement | Recreational, Games Room | 9.24 m | 6.84 m | 9.24 m x 6.84 m |
| Main Level | Great Room | 4.64 m | 5.81 m | 4.64 m x 5.81 m |
| Main Level | Dining Room | 4.65 m | 4.76 m | 4.65 m x 4.76 m |
| Main Level | Kitchen | 7.27 m | 4.63 m | 7.27 m x 4.63 m |
| Main Level | Eating Area | 7.27 m | 4.63 m | 7.27 m x 4.63 m |
| Main Level | Bedroom 2 | 5.03 m | 2.96 m | 5.03 m x 2.96 m |
| Main Level | Bedroom 3 | 3.28 m | 2.7 m | 3.28 m x 2.7 m |
| Main Level | Bedroom 4 | 3.82 m | 3.02 m | 3.82 m x 3.02 m |
| Main Level | Bedroom 5 | 4.5 m | 3.21 m | 4.5 m x 3.21 m |
| Upper Level | Loft | 5.03 m | 4.81 m | 5.03 m x 4.81 m |
https://www.realtor.ca/real-estate/28202627/7-buttonville-crescent-e-markham-buttonville-buttonville
Interested?
Contact us for more information
Kelly Elizabeth Hookey
Salesperson
14799 Yonge Street, 100408
Aurora, Ontario L4G 1N1

















































