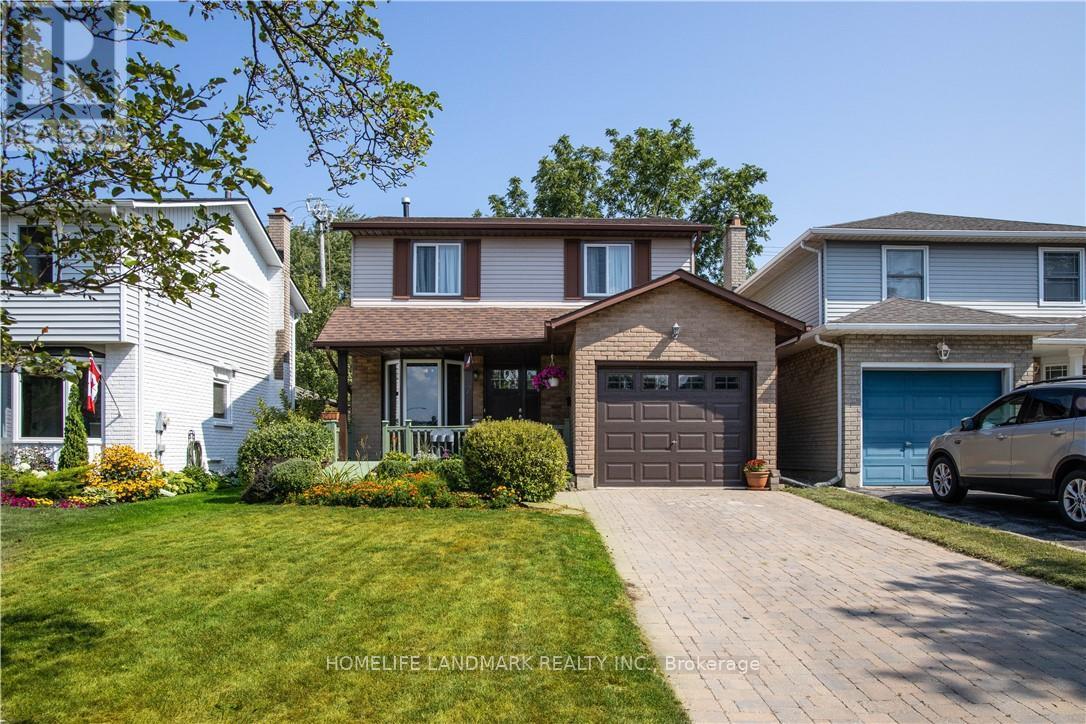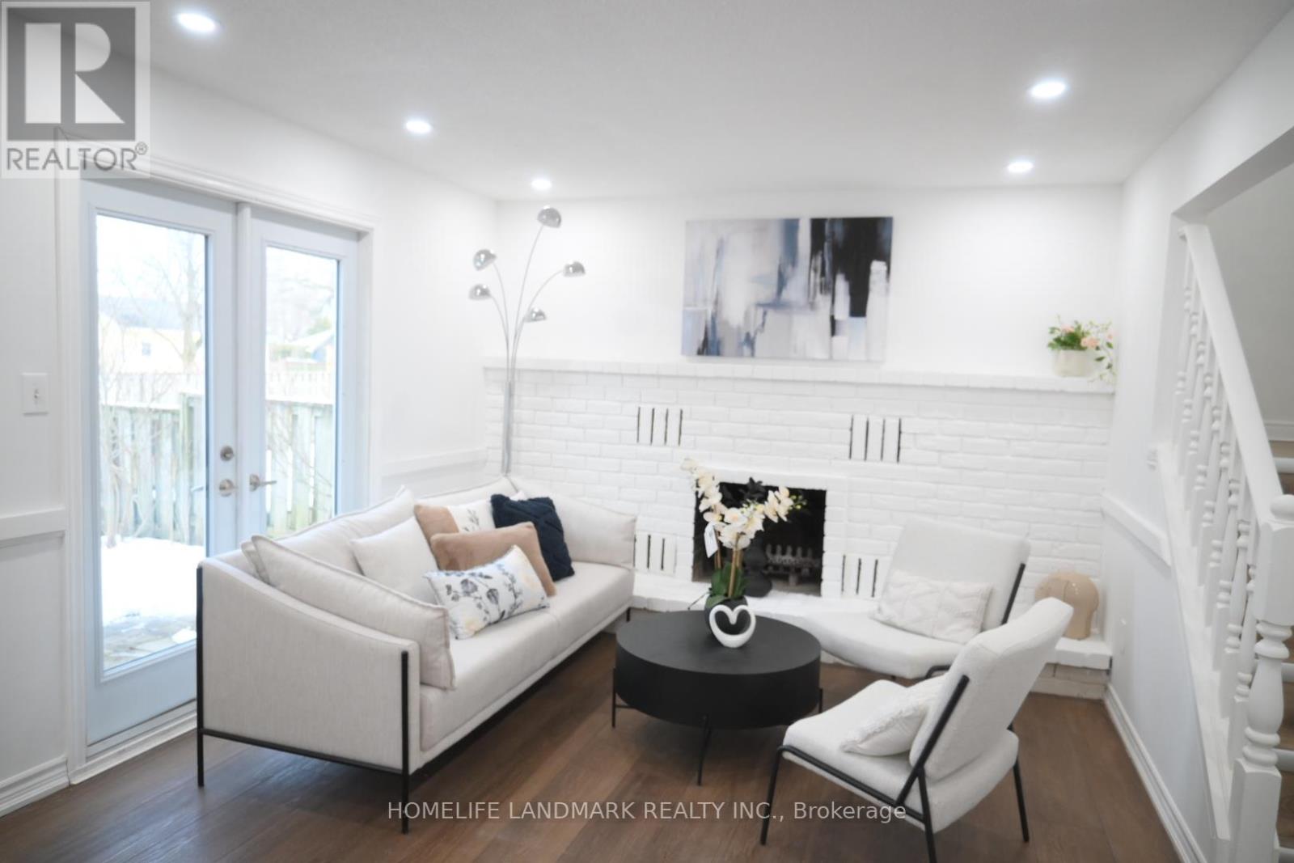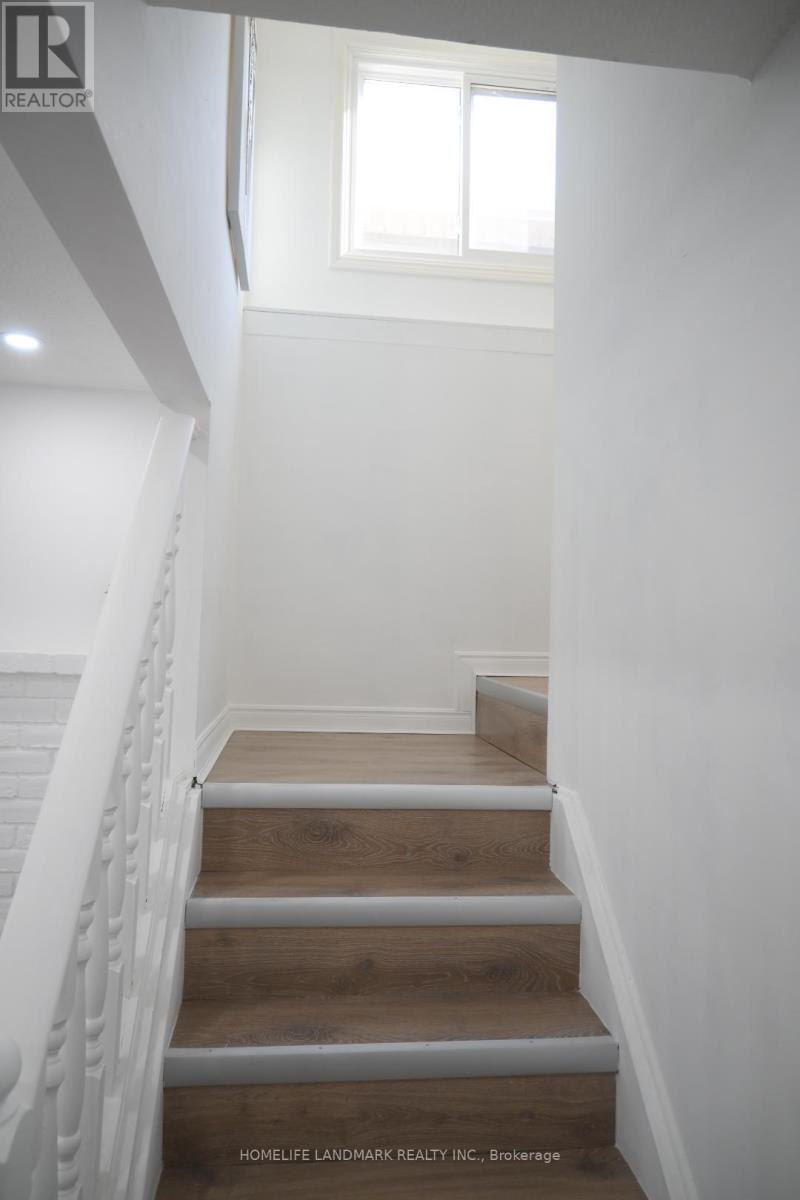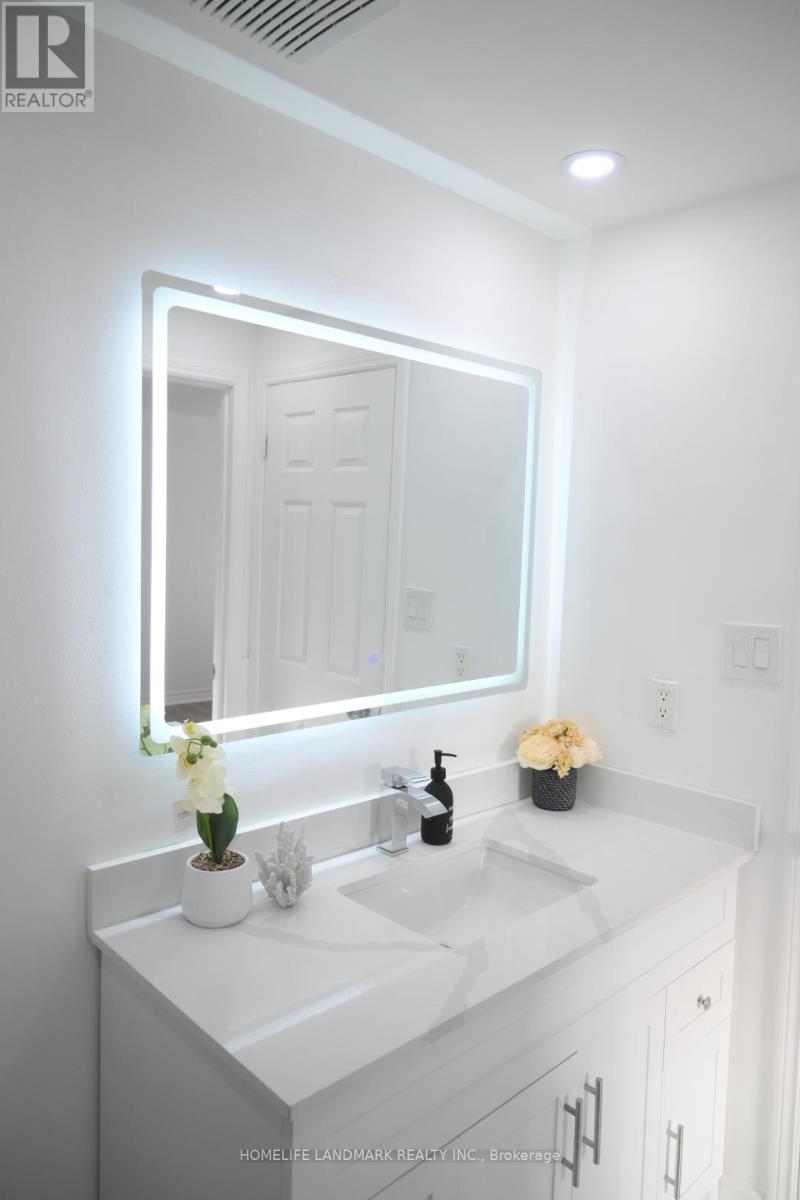245 West Beaver Creek Rd #9B
(289)317-1288
7 Bayview Drive Grimsby, Ontario L3M 4Z4
3 Bedroom
2 Bathroom
Fireplace
Central Air Conditioning
Forced Air
$2,900 Monthly
Welcome To Grimsby Beach. Steps To Lake Ontario, Close To Parks, Schools, Recreation, Marina, Amenities And Great Hwy Access. Beautiful Area. New Dryer and Washer machine. New Renovation Bedrooms. New Modern Bathrooms. New Flooring. Pot Light Fixtures, Fresh Paint. Private Rear Yard. Great Home, Great Price. (id:35762)
Property Details
| MLS® Number | X12106469 |
| Property Type | Single Family |
| Neigbourhood | Grimsby Beach |
| Community Name | 540 - Grimsby Beach |
| ParkingSpaceTotal | 3 |
Building
| BathroomTotal | 2 |
| BedroomsAboveGround | 3 |
| BedroomsTotal | 3 |
| Appliances | Water Heater |
| BasementDevelopment | Finished |
| BasementType | N/a (finished) |
| ConstructionStyleAttachment | Link |
| CoolingType | Central Air Conditioning |
| ExteriorFinish | Vinyl Siding |
| FireplacePresent | Yes |
| FoundationType | Poured Concrete |
| HalfBathTotal | 1 |
| HeatingFuel | Natural Gas |
| HeatingType | Forced Air |
| StoriesTotal | 2 |
| Type | House |
| UtilityWater | Municipal Water |
Parking
| Attached Garage | |
| Garage |
Land
| Acreage | No |
| Sewer | Sanitary Sewer |
| SizeIrregular | . |
| SizeTotalText | . |
Rooms
| Level | Type | Length | Width | Dimensions |
|---|---|---|---|---|
| Second Level | Bedroom | 3.35 m | 3.96 m | 3.35 m x 3.96 m |
| Second Level | Bedroom 2 | 2.97 m | 3.2 m | 2.97 m x 3.2 m |
| Second Level | Bedroom 3 | 6.35 m | 3 m | 6.35 m x 3 m |
| Second Level | Bathroom | 3.29 m | 2.71 m | 3.29 m x 2.71 m |
| Basement | Recreational, Games Room | 8.38 m | 5.33 m | 8.38 m x 5.33 m |
| Main Level | Kitchen | 5.28 m | 2.39 m | 5.28 m x 2.39 m |
| Main Level | Living Room | 6.81 m | 3.45 m | 6.81 m x 3.45 m |
| Main Level | Bathroom | 2.22 m | 1.34 m | 2.22 m x 1.34 m |
https://www.realtor.ca/real-estate/28220893/7-bayview-drive-grimsby-grimsby-beach-540-grimsby-beach
Interested?
Contact us for more information
Cindy Su
Salesperson
Homelife Landmark Realty Inc.
7240 Woodbine Ave Unit 103
Markham, Ontario L3R 1A4
7240 Woodbine Ave Unit 103
Markham, Ontario L3R 1A4








































