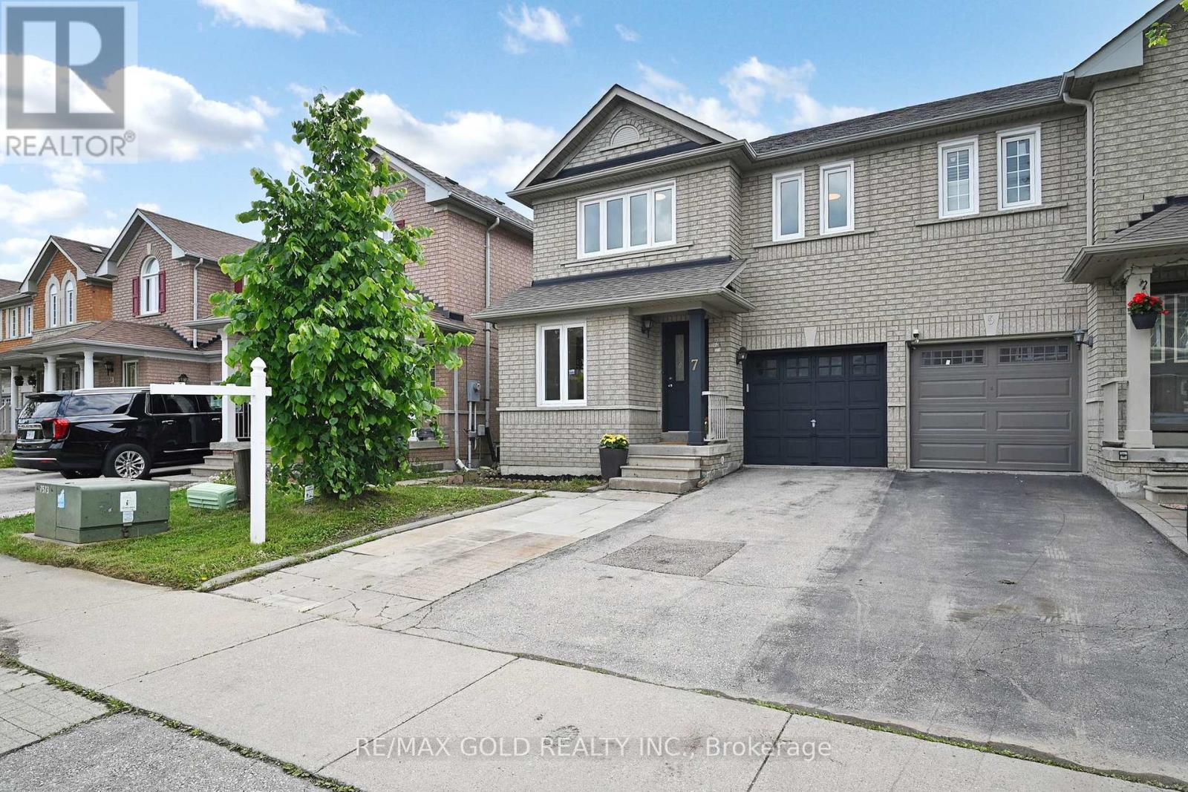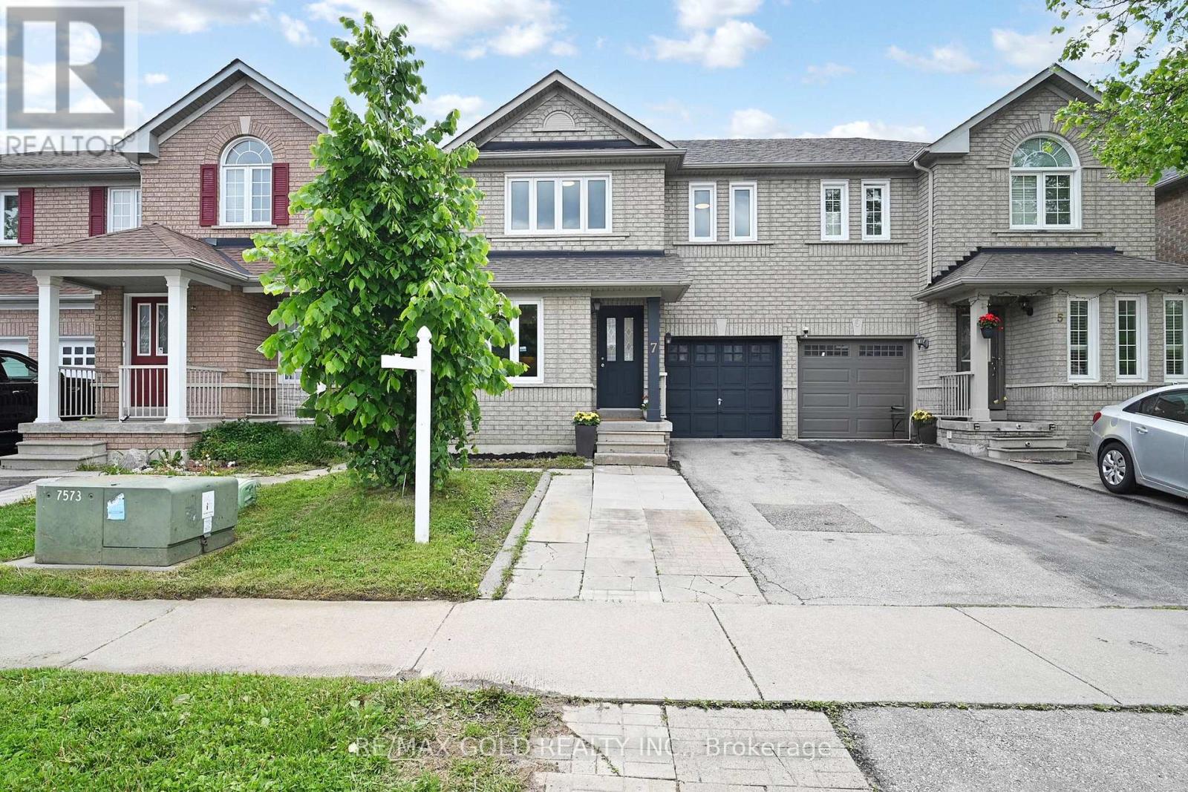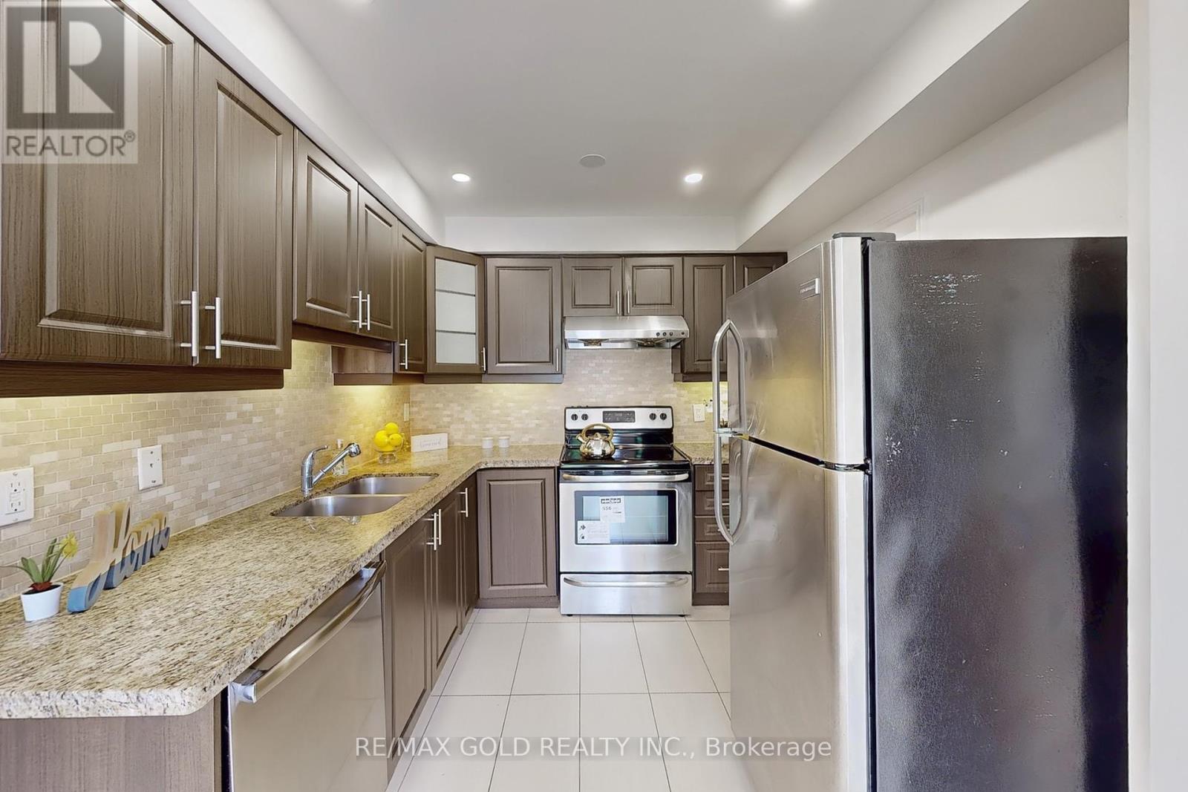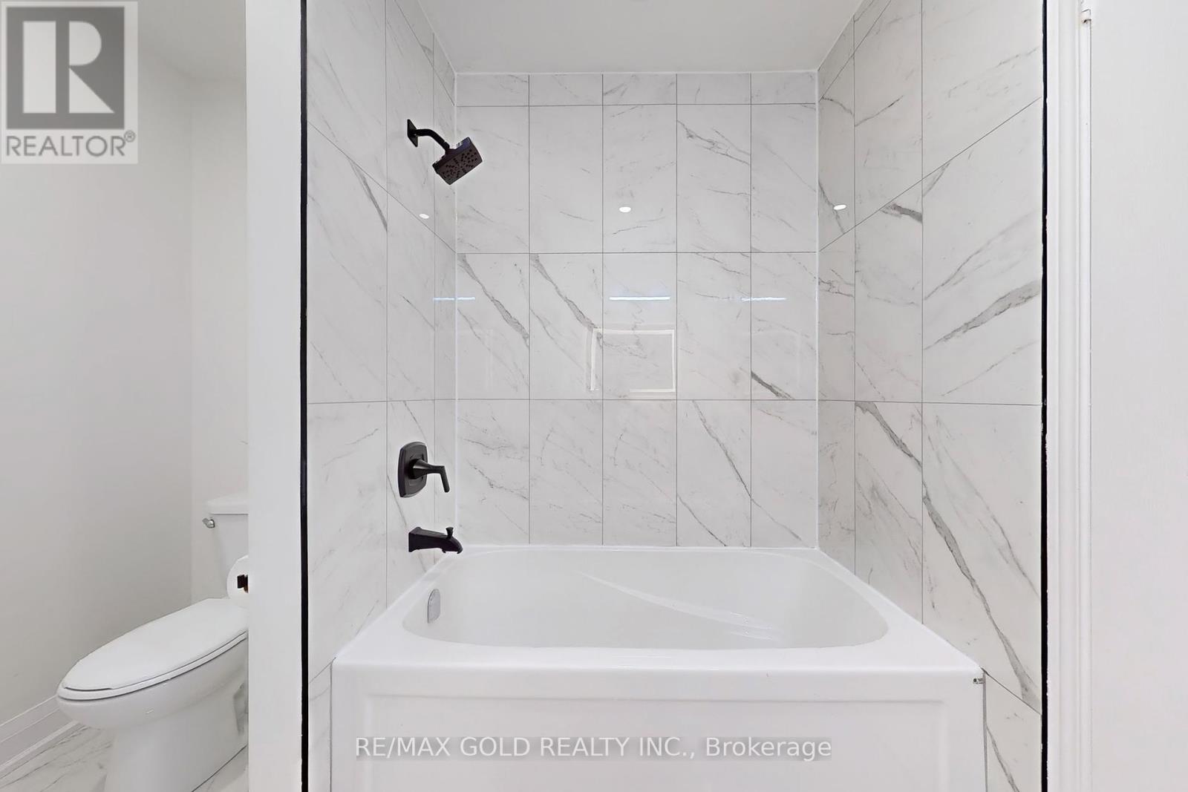7 Anglers Catch Lane Brampton, Ontario L6R 2A5
$799,797
Amazing Location! Updated Modern Ensuite and Main Bath! Finished Basement w/ Separate Entrance. This beautiful home features 3 generously sized bedrooms with bright, open-concept living and dining area with separate kitchen and breakfast area. The primary ensuite and main bathroom have been fully renovated with sleek, modern finishes with fresh paint throughout the house. Laundry on main level and basement. Move-in ready and ideally situated in one of Brampton's most desirable neighborhoods! Just minutes from Trinity Commons Mall, Hospital, Sports Centre, parks, top-rated schools (including a prestigious IB program), places of worship, Highway 410. Beautiful home in a great location. (id:35762)
Open House
This property has open houses!
2:00 pm
Ends at:4:00 pm
2:00 pm
Ends at:4:00 pm
Property Details
| MLS® Number | W12187585 |
| Property Type | Single Family |
| Community Name | Sandringham-Wellington |
| AmenitiesNearBy | Hospital, Park, Place Of Worship, Public Transit |
| EquipmentType | Water Heater - Gas |
| Features | Conservation/green Belt |
| ParkingSpaceTotal | 3 |
| RentalEquipmentType | Water Heater - Gas |
| Structure | Deck |
Building
| BathroomTotal | 4 |
| BedroomsAboveGround | 3 |
| BedroomsBelowGround | 1 |
| BedroomsTotal | 4 |
| Age | 16 To 30 Years |
| Appliances | Garage Door Opener Remote(s), Dishwasher, Dryer, Two Stoves, Two Washers, Two Refrigerators |
| BasementDevelopment | Finished |
| BasementFeatures | Separate Entrance |
| BasementType | N/a (finished) |
| ConstructionStyleAttachment | Semi-detached |
| CoolingType | Central Air Conditioning |
| ExteriorFinish | Brick, Brick Facing |
| FlooringType | Laminate, Tile |
| FoundationType | Poured Concrete |
| HalfBathTotal | 1 |
| HeatingFuel | Natural Gas |
| HeatingType | Forced Air |
| StoriesTotal | 2 |
| SizeInterior | 1100 - 1500 Sqft |
| Type | House |
| UtilityWater | Municipal Water |
Parking
| Garage |
Land
| Acreage | No |
| FenceType | Fenced Yard |
| LandAmenities | Hospital, Park, Place Of Worship, Public Transit |
| Sewer | Sanitary Sewer |
| SizeDepth | 75 Ft ,6 In |
| SizeFrontage | 25 Ft ,10 In |
| SizeIrregular | 25.9 X 75.5 Ft |
| SizeTotalText | 25.9 X 75.5 Ft |
Rooms
| Level | Type | Length | Width | Dimensions |
|---|---|---|---|---|
| Second Level | Primary Bedroom | 4.95 m | 3.75 m | 4.95 m x 3.75 m |
| Second Level | Bedroom 2 | 4.1 m | 2.71 m | 4.1 m x 2.71 m |
| Second Level | Bedroom 3 | 3.7 m | 2.76 m | 3.7 m x 2.76 m |
| Basement | Bedroom 4 | Measurements not available | ||
| Basement | Recreational, Games Room | Measurements not available | ||
| Basement | Kitchen | Measurements not available | ||
| Main Level | Living Room | 3.38 m | 3.3 m | 3.38 m x 3.3 m |
| Main Level | Dining Room | 3.12 m | 2.77 m | 3.12 m x 2.77 m |
| Main Level | Kitchen | 4.96 m | 2.33 m | 4.96 m x 2.33 m |
Interested?
Contact us for more information
Rajesh Isac
Salesperson
5865 Mclaughlin Rd #6a
Mississauga, Ontario L5R 1B8















































