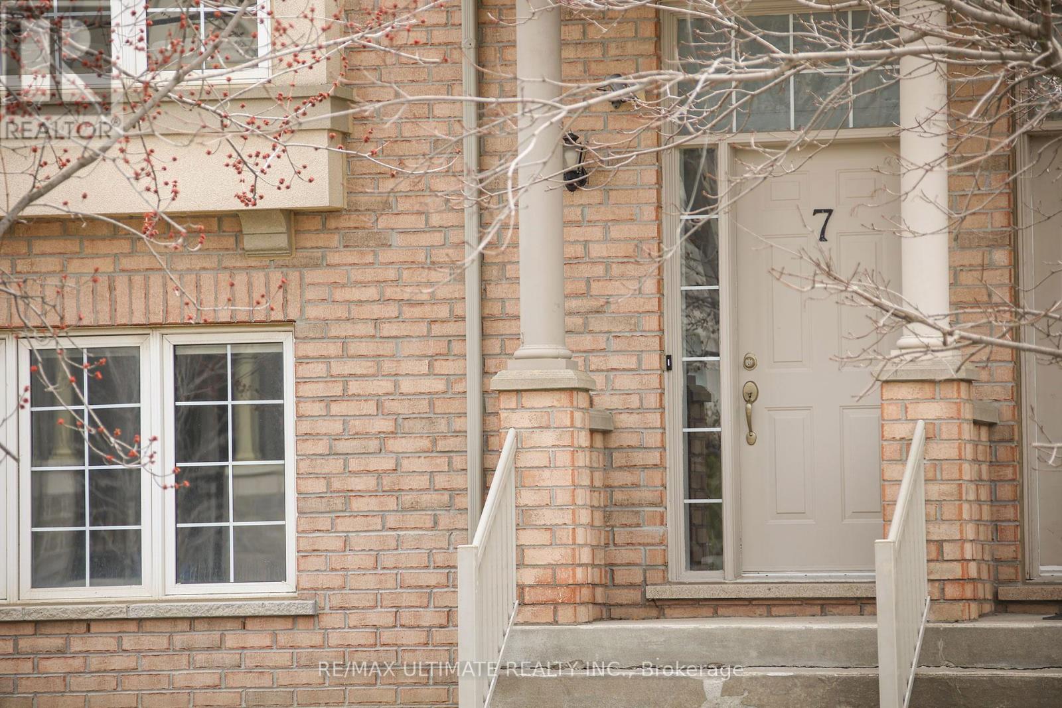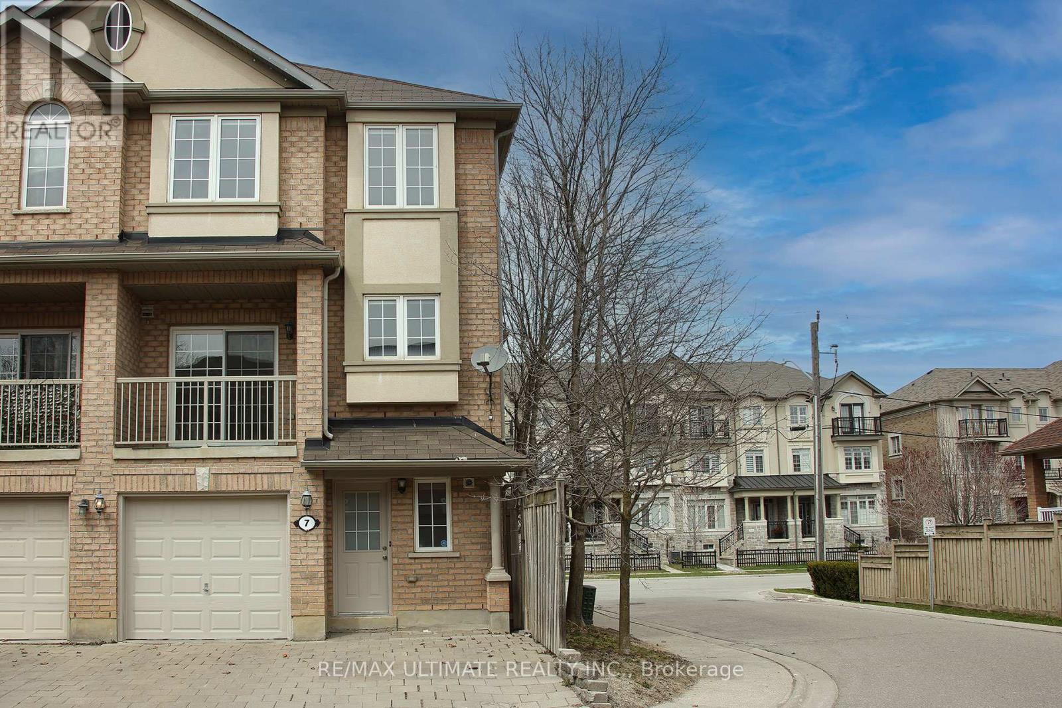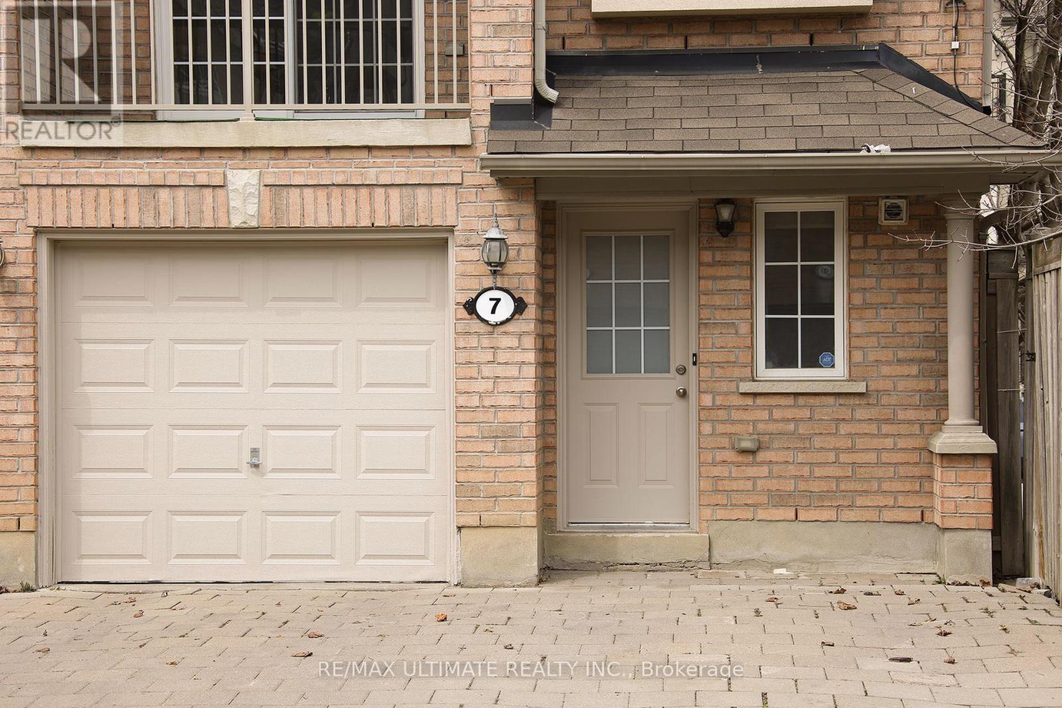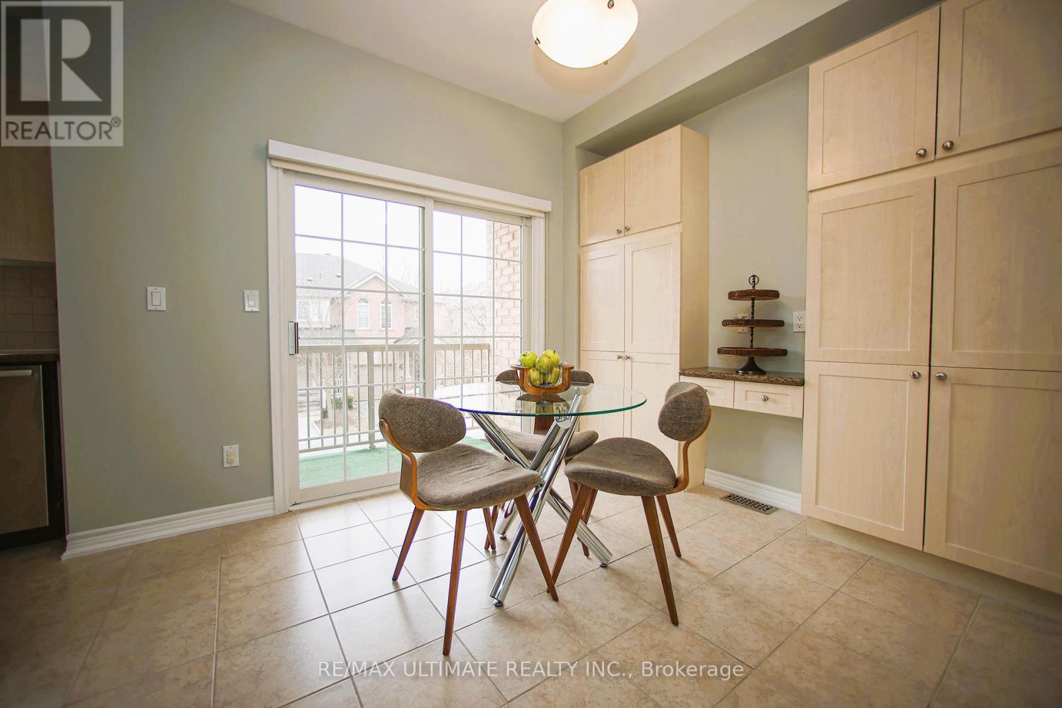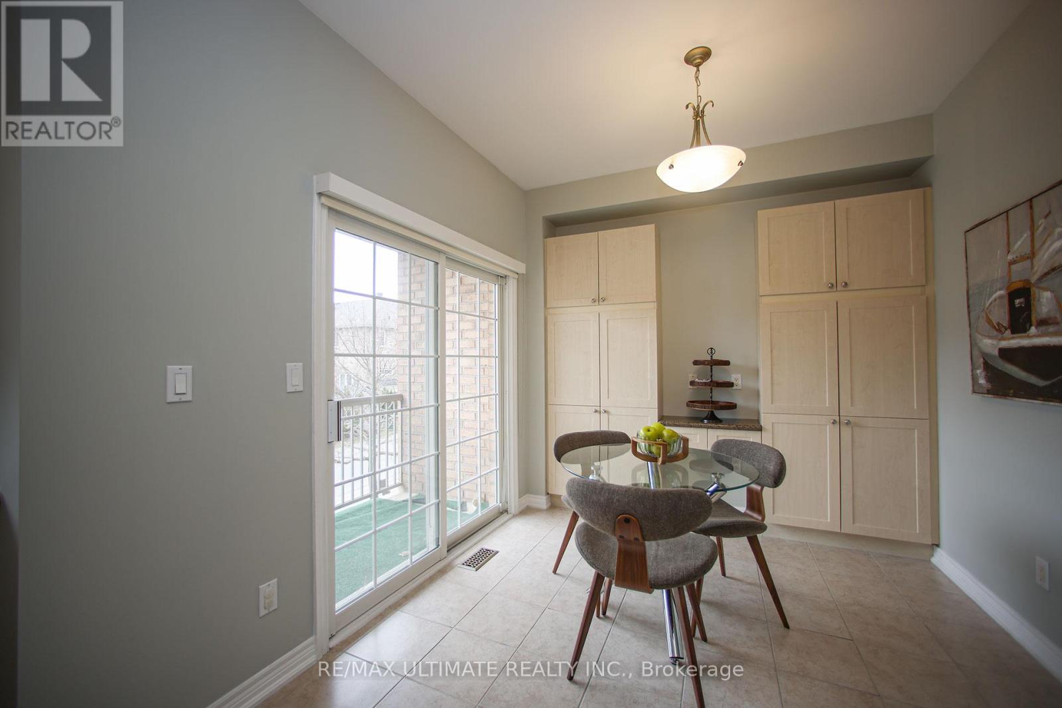7 - 71 Puccini Drive Richmond Hill, Ontario L4E 4X8
$989,000Maintenance, Parcel of Tied Land
$205 Monthly
Maintenance, Parcel of Tied Land
$205 MonthlyPresenting The Townhome 7 At Prestigious 71 Puccini That Effortlessly Blends Modern Sophistication With Comfort. This Newly Renovated Corner Freehold Town Boasting A Generous Lot With A 27-Ft. Frontage, A Perfect Haven For Growing Families, Professionals, Or Anyone Seeking An Elevated Lifestyle. The Primary Bedroom Is An Absolute Retreat, The Spa-Inspired 5-Piece Ensuite Is Your Personal Oasis With Elegant Finishes (30k Upgrade). New 2024 Roof (15K Upgrade), Freshly Painted, Electrical Vehicle Charger Installed, Brand New Flooring, New Fridge & Washer/Dryer. Located In The Prestigious Puccini Neighborhood Surrounded By Multi-Million Dollar Homes. This Impressive Above-Grade Living Space Residence Features A Super Functional Layout With Separate Entrance That Provides An Opportunity To Rent For An Extra Income. Open Concept Layout Creates A Sense Of Flow & Space Throughout The Main Level. Pantry Cabinet In Kitchen-Breakfast Area. Walk-Out To The Balcony From Main Floor Breakfast Area. 9ft Hight Ceiling In Main Floor. A Bright Ground Floor Finished Walk-Out Basement With A Large Window, Flooding The Space With Natural Sunlight. Enjoy Three Parking Spaces, Generous Storages, And Ample Closets. Minutes To 404 & 400 Highways, Schools, Parks, Grocery Stores, Golf Courses, Community Centers, Wilcox Lake & All Amenities. This Home Offers A Comfortable, Modern Living Experience. Don't Miss The Opportunity To Make This Dream Home Yours! Pre-emptive Offers Accepted (id:35762)
Property Details
| MLS® Number | N12103021 |
| Property Type | Single Family |
| Community Name | Oak Ridges |
| Features | Irregular Lot Size |
| ParkingSpaceTotal | 3 |
Building
| BathroomTotal | 4 |
| BedroomsAboveGround | 3 |
| BedroomsTotal | 3 |
| Age | 16 To 30 Years |
| Appliances | Central Vacuum, Dishwasher, Dryer, Garage Door Opener, Stove, Washer, Window Coverings, Refrigerator |
| BasementDevelopment | Finished |
| BasementFeatures | Separate Entrance, Walk Out |
| BasementType | N/a (finished) |
| ConstructionStyleAttachment | Attached |
| CoolingType | Central Air Conditioning |
| ExteriorFinish | Brick |
| FoundationType | Concrete |
| HalfBathTotal | 2 |
| HeatingFuel | Natural Gas |
| HeatingType | Forced Air |
| StoriesTotal | 3 |
| SizeInterior | 1500 - 2000 Sqft |
| Type | Row / Townhouse |
| UtilityWater | Municipal Water |
Parking
| Attached Garage | |
| Garage |
Land
| Acreage | No |
| Sewer | Sanitary Sewer |
| SizeDepth | 71 Ft ,1 In |
| SizeFrontage | 27 Ft |
| SizeIrregular | 27 X 71.1 Ft |
| SizeTotalText | 27 X 71.1 Ft |
Rooms
| Level | Type | Length | Width | Dimensions |
|---|---|---|---|---|
| Second Level | Primary Bedroom | 4.6 m | 2.75 m | 4.6 m x 2.75 m |
| Second Level | Bedroom 2 | 3.75 m | 2.75 m | 3.75 m x 2.75 m |
| Second Level | Bedroom 3 | 3.25 m | 2.95 m | 3.25 m x 2.95 m |
| Main Level | Foyer | 2.8 m | 2.35 m | 2.8 m x 2.35 m |
| Main Level | Living Room | 2.3 m | 1.8 m | 2.3 m x 1.8 m |
| Main Level | Dining Room | 4.35 m | 2.85 m | 4.35 m x 2.85 m |
| Main Level | Kitchen | 3.35 m | 3.65 m | 3.35 m x 3.65 m |
| Main Level | Eating Area | 3.35 m | 3.75 m | 3.35 m x 3.75 m |
| Ground Level | Recreational, Games Room | 4.4 m | 3.1 m | 4.4 m x 3.1 m |
Utilities
| Cable | Available |
https://www.realtor.ca/real-estate/28213099/7-71-puccini-drive-richmond-hill-oak-ridges-oak-ridges
Interested?
Contact us for more information
Amir Shirazi
Salesperson
1739 Bayview Ave.
Toronto, Ontario M4G 3C1

